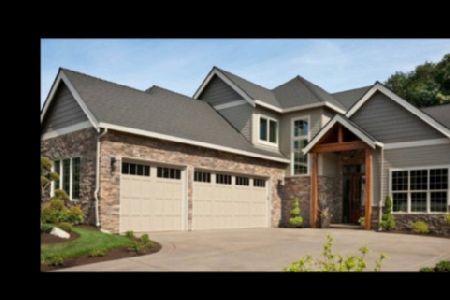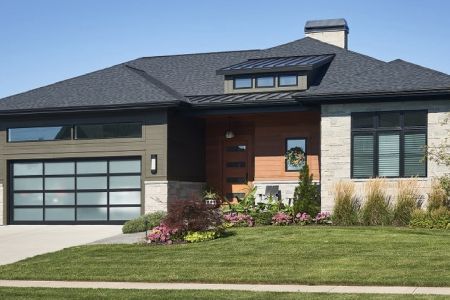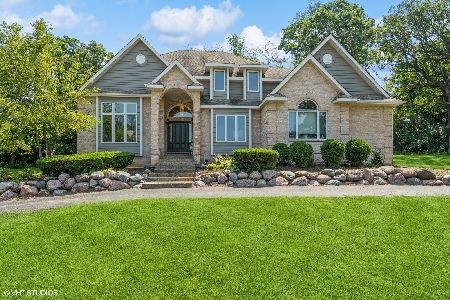3311 Cornflower Way, Spring Grove, Illinois 60081
$365,000
|
Sold
|
|
| Status: | Closed |
| Sqft: | 2,807 |
| Cost/Sqft: | $142 |
| Beds: | 3 |
| Baths: | 4 |
| Year Built: | 2004 |
| Property Taxes: | $10,041 |
| Days On Market: | 2892 |
| Lot Size: | 0,94 |
Description
This house makes a stand for quality. Beautifully laid out, flowing floor plan balanced with whimsical nooks, sun dappled gathering places & the instant ambiance of remote controlled fireplaces. Details like natural hue hardwood flooring, solid interior doors & a bold neutral color palette provide an air of understated elegance. The amazing Kitchen will delight the cook with gleaming granite, stainless steel, lovely cabinetry & the most charming eating area you have ever seen. Master suite with over-sized shower in the spa style bath & 4 more bedrooms. Huge, sunny, lower level is party central! Rec room, Custom Bar, Game room, etc. Loads of organized storage space in the lower level, as well. Massive 3+ car heated garage with extra high door. Free up your weekends with the practical luxury of 100% brick exterior. Truly maintenance free! Professional landscaping and tasteful brick driveway accents reflects the subtle, comfortable style that graces this home inside and out.
Property Specifics
| Single Family | |
| — | |
| Ranch | |
| 2004 | |
| Full,English | |
| CUSTOM RANCH | |
| No | |
| 0.94 |
| Mc Henry | |
| Spring Grove Estates | |
| 100 / Annual | |
| Other | |
| Private Well | |
| Septic-Private | |
| 09860037 | |
| 0426453001 |
Nearby Schools
| NAME: | DISTRICT: | DISTANCE: | |
|---|---|---|---|
|
Grade School
Richmond Grade School |
2 | — | |
|
Middle School
Nippersink Middle School |
2 | Not in DB | |
|
High School
Richmond-burton Community High S |
157 | Not in DB | |
Property History
| DATE: | EVENT: | PRICE: | SOURCE: |
|---|---|---|---|
| 16 Apr, 2018 | Sold | $365,000 | MRED MLS |
| 28 Feb, 2018 | Under contract | $398,900 | MRED MLS |
| 17 Feb, 2018 | Listed for sale | $398,900 | MRED MLS |
Room Specifics
Total Bedrooms: 5
Bedrooms Above Ground: 3
Bedrooms Below Ground: 2
Dimensions: —
Floor Type: Carpet
Dimensions: —
Floor Type: Carpet
Dimensions: —
Floor Type: Carpet
Dimensions: —
Floor Type: —
Full Bathrooms: 4
Bathroom Amenities: Whirlpool,Separate Shower,Double Sink
Bathroom in Basement: 1
Rooms: Bedroom 5,Breakfast Room,Den,Office,Recreation Room,Game Room
Basement Description: Finished
Other Specifics
| 3 | |
| Concrete Perimeter | |
| Asphalt,Brick | |
| Deck, Patio, Dog Run | |
| Landscaped | |
| 182X207X149X39X193X67 | |
| Unfinished | |
| Full | |
| Vaulted/Cathedral Ceilings, Bar-Wet, Hardwood Floors, First Floor Bedroom, First Floor Laundry, First Floor Full Bath | |
| Range, Microwave, Dishwasher, Refrigerator, Washer, Dryer, Stainless Steel Appliance(s) | |
| Not in DB | |
| Park, Street Paved | |
| — | |
| — | |
| Wood Burning, Gas Log, Gas Starter |
Tax History
| Year | Property Taxes |
|---|---|
| 2018 | $10,041 |
Contact Agent
Nearby Similar Homes
Nearby Sold Comparables
Contact Agent
Listing Provided By
RE/MAX Plaza








