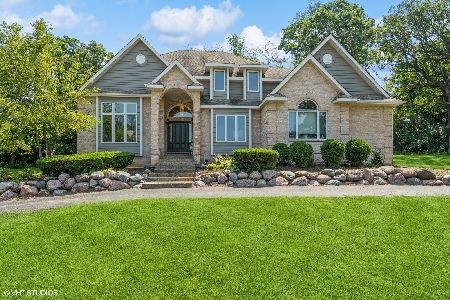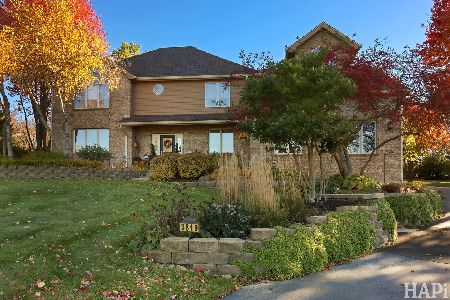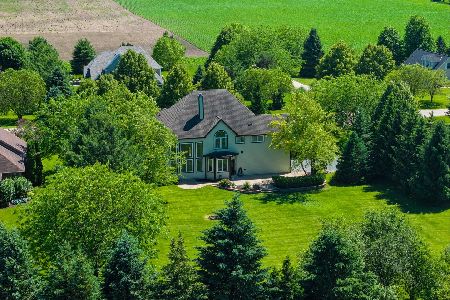3407 Cornflower Way, Spring Grove, Illinois 60081
$490,000
|
Sold
|
|
| Status: | Closed |
| Sqft: | 4,535 |
| Cost/Sqft: | $110 |
| Beds: | 5 |
| Baths: | 6 |
| Year Built: | 2003 |
| Property Taxes: | $14,279 |
| Days On Market: | 1657 |
| Lot Size: | 1,00 |
Description
Enjoy resort like living in your own private, backyard oasis! This warm and inviting all brick home sits on impressive landscaped grounds complete with an inground pool and fabulous outdoor spaces! This beautiful setting includes a New Orleans Style courtyard, outdoor firepit and multiple patio areas for dining or relaxation space! The inground heated pool is equipped with a slide! This home offers something for everyone, and your friends! Inside you will be greeted by stunning 2 story foyer that introduces the 2-story formal living and dining rooms! The back of the home was set up with entertaining in mind! The kitchen offers plenty of cabinet and counter space, a planner's desk and eating area that overlook the family room! The eating area offers sliders to access your backyard paradise! The main level office could be used as a 6th bedroom as needed with a full bathroom that is easily accessible. A half bath and laundry room complete the main level. Relax in your Master suite that offers many areas of luxurious space! A 24x16 sitting room and French doors that lead to another 18x11 space; Perfect for a nursery, exercise room or additional home office! The master also offers a 16x8 walk in closet! Upstairs are 3 additional bedrooms all offering direct bathroom access, as well as a loft. Nearly 5000 finished square feet above grade PLUS a full, finished basement, gives you plenty of room to spread out! The well-thought-out finished basement has been pre planned to accommodate a second kitchen. In the basement, you will find a rec room, game room, workshop, bedroom with walk in closet, full bath and plenty of storage. This custom-built home has SO much to offer! Spring Grove is home to award winning schools, great neighbors and close to the train! Come and live the lifestyle you deserve!
Property Specifics
| Single Family | |
| — | |
| Colonial | |
| 2003 | |
| Full | |
| — | |
| No | |
| 1 |
| Mc Henry | |
| — | |
| — / Not Applicable | |
| None | |
| Private Well | |
| Septic-Private | |
| 11141412 | |
| 0426453003 |
Nearby Schools
| NAME: | DISTRICT: | DISTANCE: | |
|---|---|---|---|
|
Grade School
Richmond Grade School |
2 | — | |
|
Middle School
Nippersink Middle School |
2 | Not in DB | |
|
High School
Richmond-burton Community High S |
157 | Not in DB | |
Property History
| DATE: | EVENT: | PRICE: | SOURCE: |
|---|---|---|---|
| 5 Nov, 2021 | Sold | $490,000 | MRED MLS |
| 20 Jul, 2021 | Under contract | $500,000 | MRED MLS |
| 6 Jul, 2021 | Listed for sale | $500,000 | MRED MLS |







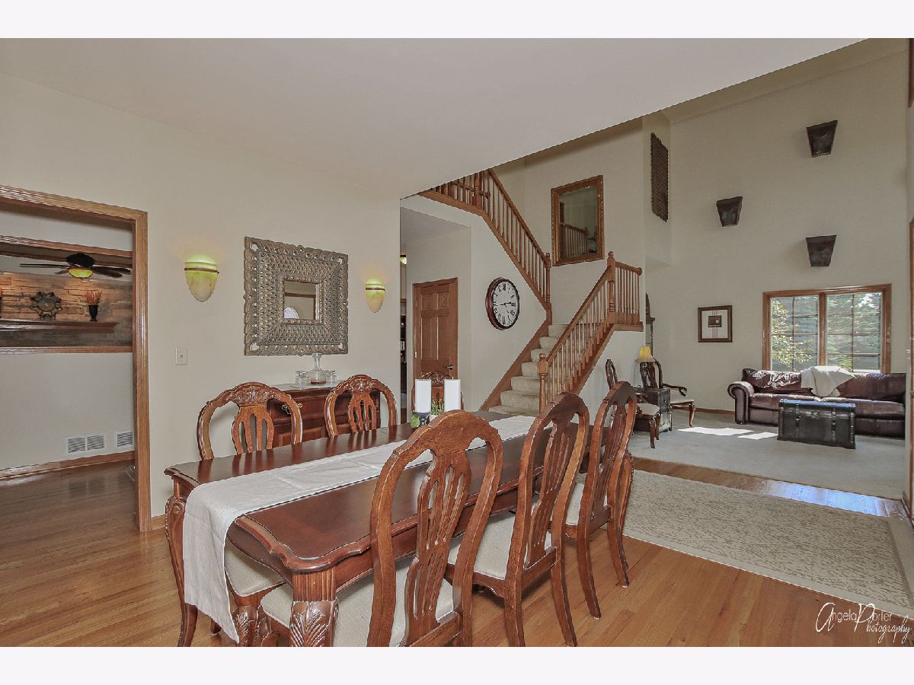














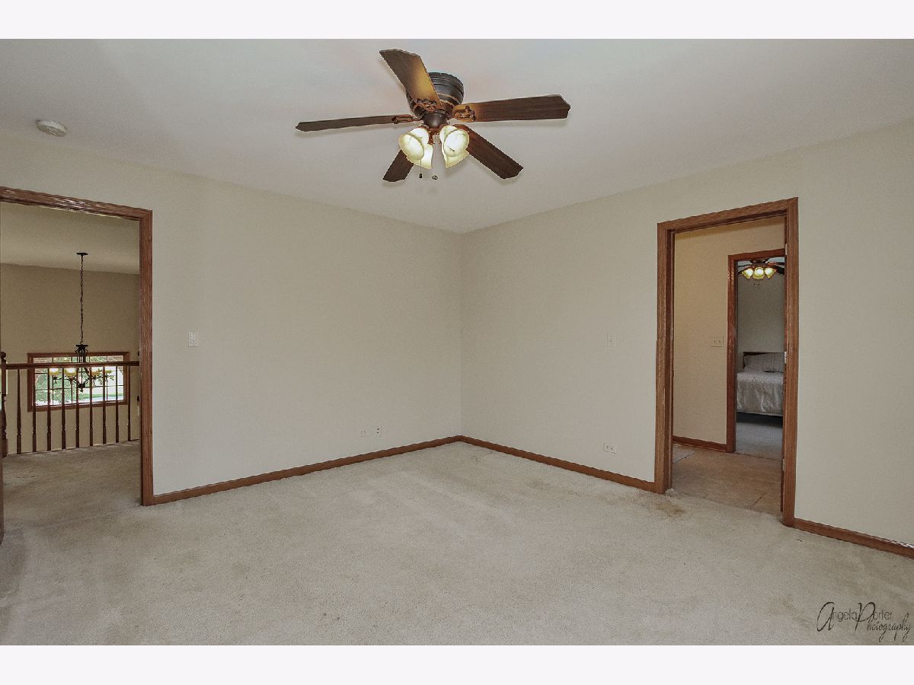







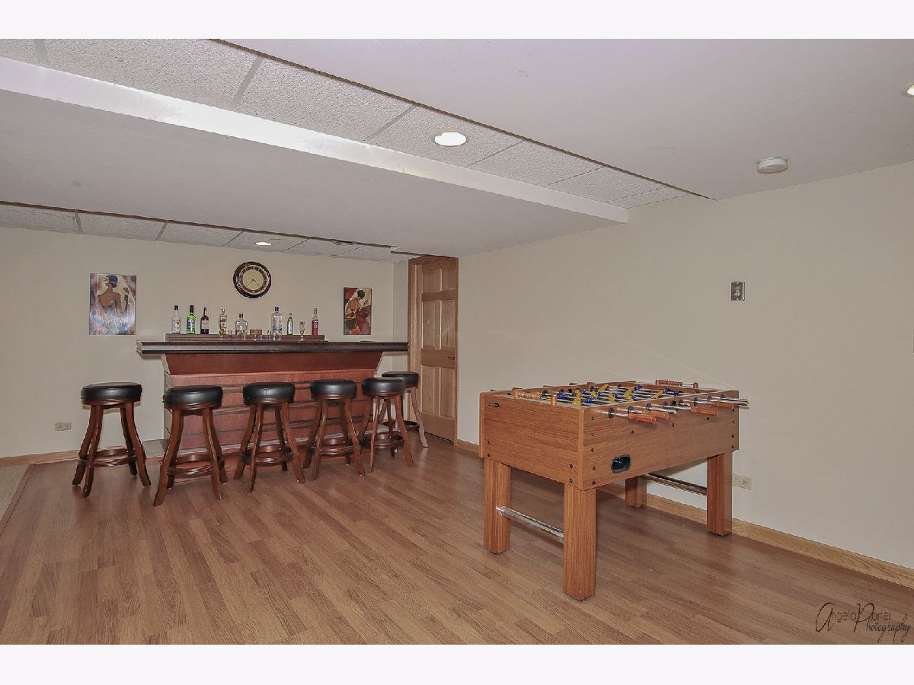

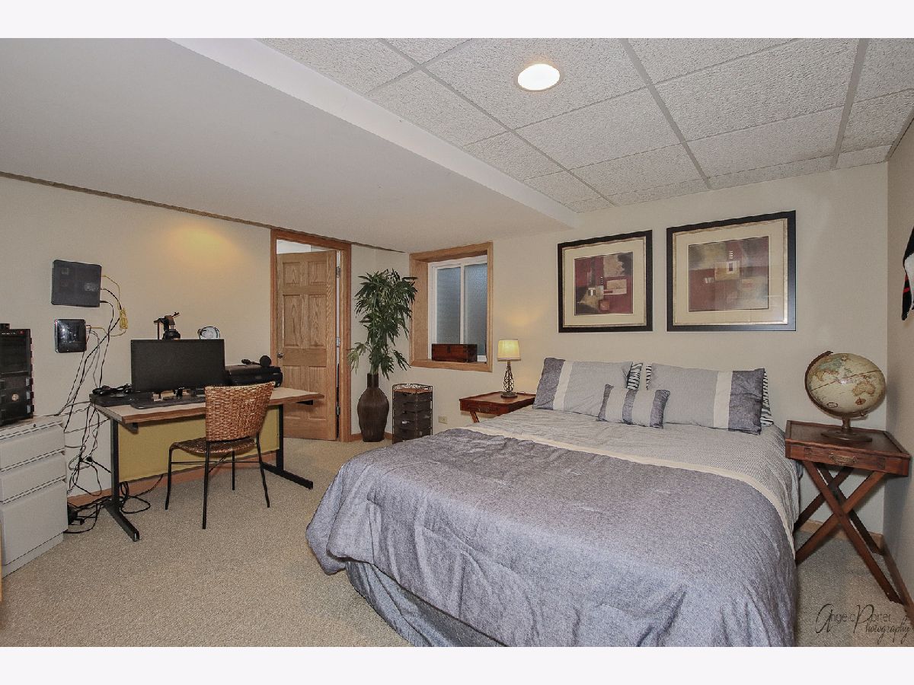




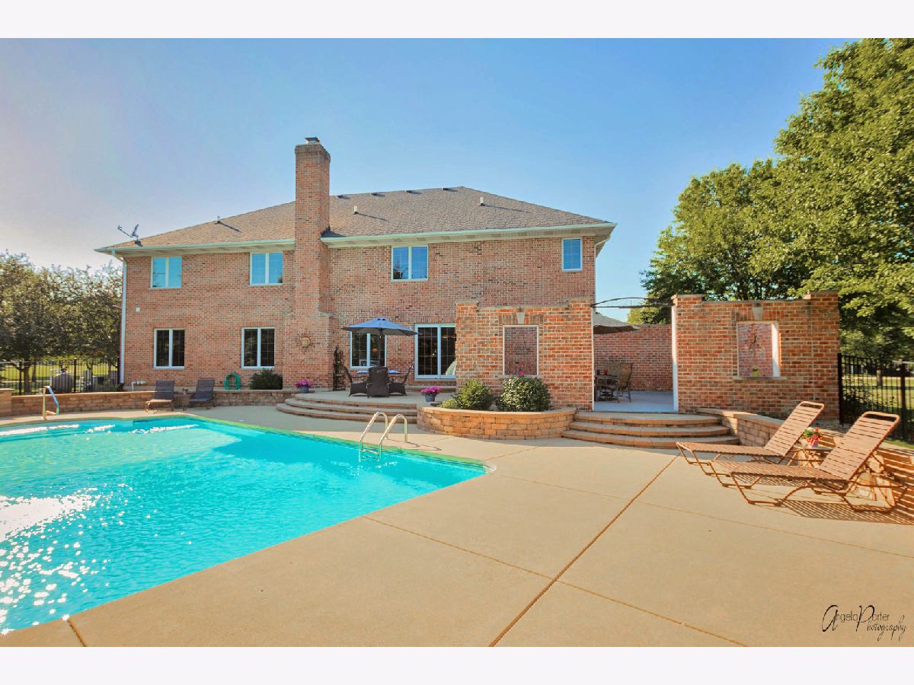






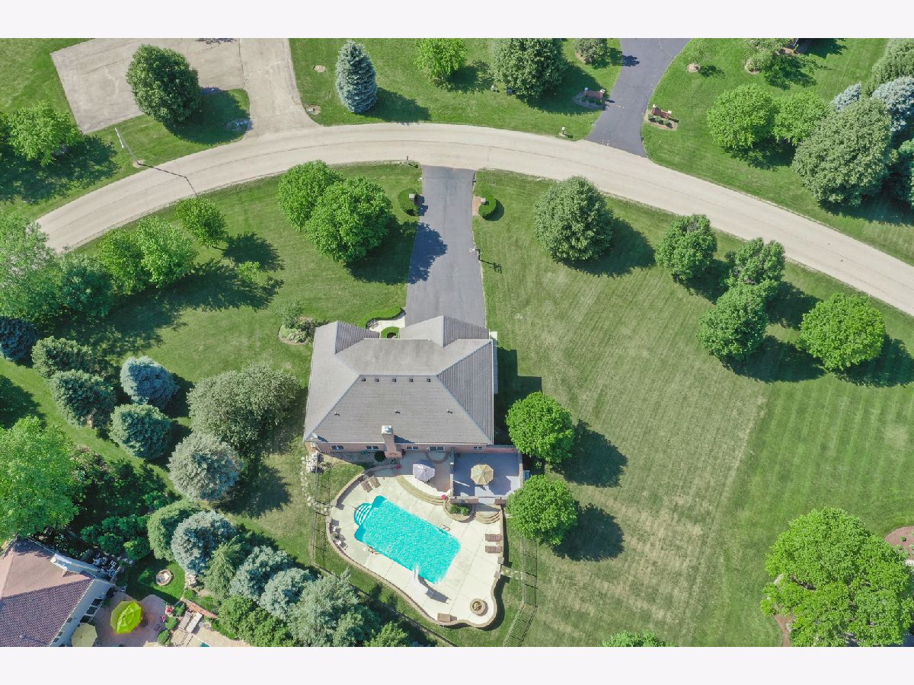











Room Specifics
Total Bedrooms: 5
Bedrooms Above Ground: 5
Bedrooms Below Ground: 0
Dimensions: —
Floor Type: Carpet
Dimensions: —
Floor Type: Carpet
Dimensions: —
Floor Type: Carpet
Dimensions: —
Floor Type: —
Full Bathrooms: 6
Bathroom Amenities: Whirlpool,Separate Shower,Double Sink
Bathroom in Basement: 1
Rooms: Eating Area,Bedroom 5,Loft,Utility Room-Lower Level,Recreation Room,Game Room,Office,Workshop,Foyer,Exercise Room
Basement Description: Finished
Other Specifics
| 3 | |
| Concrete Perimeter | |
| Asphalt | |
| Deck, Patio, In Ground Pool, Fire Pit | |
| — | |
| 156X295X167X290 | |
| — | |
| Full | |
| Vaulted/Cathedral Ceilings, Hardwood Floors, First Floor Bedroom, First Floor Laundry, First Floor Full Bath, Built-in Features, Walk-In Closet(s), Some Carpeting, Separate Dining Room | |
| Range, Dishwasher, Refrigerator, Washer, Dryer | |
| Not in DB | |
| Park, Street Paved | |
| — | |
| — | |
| — |
Tax History
| Year | Property Taxes |
|---|---|
| 2021 | $14,279 |
Contact Agent
Nearby Similar Homes
Nearby Sold Comparables
Contact Agent
Listing Provided By
Coldwell Banker Realty

