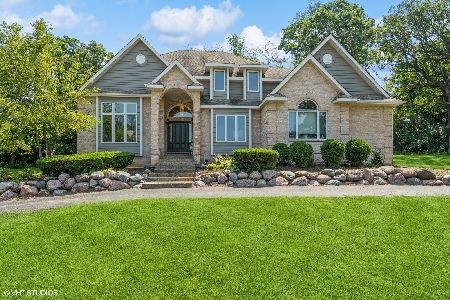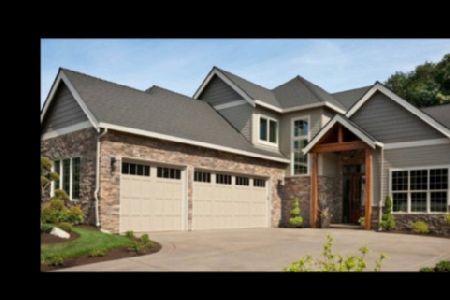3319 Cornflower Way, Spring Grove, Illinois 60081
$360,000
|
Sold
|
|
| Status: | Closed |
| Sqft: | 4,150 |
| Cost/Sqft: | $95 |
| Beds: | 3 |
| Baths: | 3 |
| Year Built: | 2003 |
| Property Taxes: | $10,216 |
| Days On Market: | 5029 |
| Lot Size: | 1,00 |
Description
Builder chose only the best! Hwd flrs & vol ceil's! Foy w/French drs to Den w/13' ceil! Grt Rm w/stone multi-sided fp & vol wndws, Grmt Kit w/distressed chry cabs, granite surf w/brkfst bar, bayed Brkfst Rm w/fp, Eating Area w/sldr to patio, bkyd & Sun Rm! Mstr w/trey ceil, priv dr to Sun Rm & lux ba w/dbl sinks, jac tub, seated shwr & wic! LL w/Rec Rm, Theatre Rm w/gorgeous wet bar, exercise rm & full ba! Stunning!!
Property Specifics
| Single Family | |
| — | |
| Traditional | |
| 2003 | |
| Full,English | |
| CUSTOM | |
| No | |
| 1 |
| Mc Henry | |
| — | |
| 140 / Annual | |
| Other | |
| Private Well | |
| Septic-Private | |
| 08041135 | |
| 0426453002 |
Nearby Schools
| NAME: | DISTRICT: | DISTANCE: | |
|---|---|---|---|
|
Grade School
Spring Grove Elementary School |
2 | — | |
|
Middle School
Nippersink Middle School |
2 | Not in DB | |
|
High School
Richmond-burton Community High S |
157 | Not in DB | |
Property History
| DATE: | EVENT: | PRICE: | SOURCE: |
|---|---|---|---|
| 7 Sep, 2012 | Sold | $360,000 | MRED MLS |
| 1 Aug, 2012 | Under contract | $395,000 | MRED MLS |
| 12 Apr, 2012 | Listed for sale | $395,000 | MRED MLS |
Room Specifics
Total Bedrooms: 3
Bedrooms Above Ground: 3
Bedrooms Below Ground: 0
Dimensions: —
Floor Type: Carpet
Dimensions: —
Floor Type: Carpet
Full Bathrooms: 3
Bathroom Amenities: Whirlpool,Separate Shower,Double Sink
Bathroom in Basement: 1
Rooms: Breakfast Room,Den,Eating Area,Exercise Room,Foyer,Great Room,Recreation Room,Sun Room,Theatre Room
Basement Description: Finished,Cellar,Exterior Access
Other Specifics
| 3 | |
| Concrete Perimeter | |
| Concrete | |
| Patio, Porch, Storms/Screens | |
| Landscaped | |
| 160X196X152X301 | |
| Pull Down Stair | |
| Full | |
| Vaulted/Cathedral Ceilings, Bar-Wet, Hardwood Floors, First Floor Bedroom, First Floor Laundry, First Floor Full Bath | |
| Microwave, Dishwasher, Refrigerator, Washer, Dryer, Indoor Grill | |
| Not in DB | |
| Street Paved | |
| — | |
| — | |
| Double Sided, Attached Fireplace Doors/Screen, Gas Log, Gas Starter |
Tax History
| Year | Property Taxes |
|---|---|
| 2012 | $10,216 |
Contact Agent
Nearby Similar Homes
Nearby Sold Comparables
Contact Agent
Listing Provided By
Keller Williams Premier Realty






