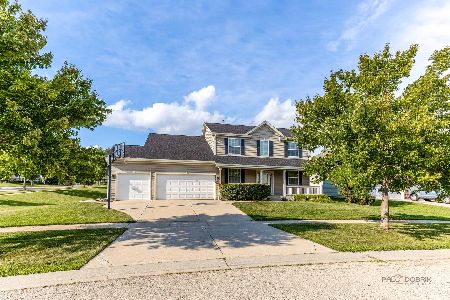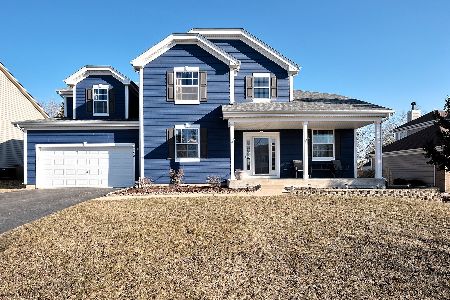3316 Chase Lane, Elgin, Illinois 60124
$375,000
|
Sold
|
|
| Status: | Closed |
| Sqft: | 3,382 |
| Cost/Sqft: | $111 |
| Beds: | 5 |
| Baths: | 4 |
| Year Built: | 2007 |
| Property Taxes: | $11,116 |
| Days On Market: | 2020 |
| Lot Size: | 0,24 |
Description
Here it is! This gorgeous 5 bed, 3.5 bath home is tucked away in quiet Sandy Creek Estates, and is ready for you to move right in! With 3,382 sq ft, this spacious home boasts gleaming hardwood floors, 9' ceilings, and tons of natural light! Kitchen is open to dining/sunroom/family room spaces and has abundant cabinetry, huge island, all new appliances (2019), large pantry, and a TON of counter-space! Enjoy views of yard and mature trees from kitchen, sunroom and massive family room with fireplace! Living room and office/den with french doors off entry. 2nd level, spacious master bedroom with vaulted ceilings has luxurious en-suite bathroom complete with dual vanity, separate soaker tub/shower and enclosed water closet. 4 additional bedrooms on 2nd level and full bath (with dual vanity). Basement was beautifully finished (with full bath) in 2014, and has full wet bar area with sink, cabinets and countertops. HUGE Trex deck (2016) great for entertaining and overlooking private backyard with mature trees! Large 2-car (3rd car tandem space) garage. 301 schools, close to I-90, Rt 20, dining, shopping and more! AGENTS AND/OR PROSPECTIVE BUYERS EXPOSED TO COVID 19 OR WITH A COUGH OR FEVER ARE NOT TO ENTER THE HOME UNTIL THEY RECEIVE MEDICAL CLEARANCE.
Property Specifics
| Single Family | |
| — | |
| Traditional | |
| 2007 | |
| Full | |
| — | |
| No | |
| 0.24 |
| Kane | |
| — | |
| 335 / Annual | |
| Insurance | |
| Public | |
| Public Sewer | |
| 10782367 | |
| 0607428008 |
Nearby Schools
| NAME: | DISTRICT: | DISTANCE: | |
|---|---|---|---|
|
Grade School
Country Trails Elementary School |
301 | — | |
|
Middle School
Central Middle School |
301 | Not in DB | |
|
High School
Central High School |
301 | Not in DB | |
Property History
| DATE: | EVENT: | PRICE: | SOURCE: |
|---|---|---|---|
| 24 Aug, 2020 | Sold | $375,000 | MRED MLS |
| 17 Jul, 2020 | Under contract | $375,000 | MRED MLS |
| 15 Jul, 2020 | Listed for sale | $375,000 | MRED MLS |
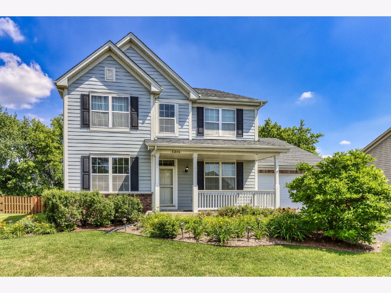
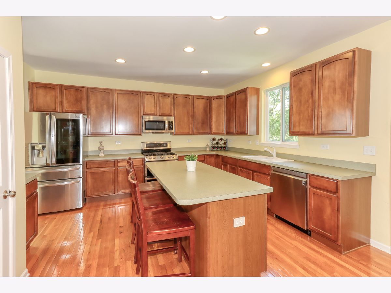
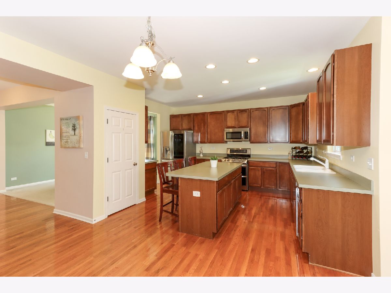
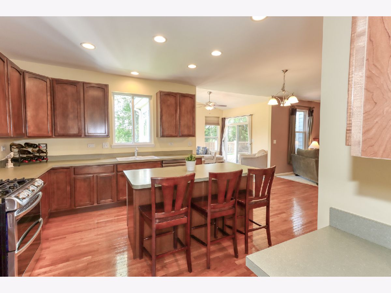
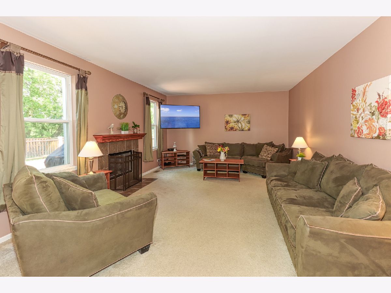
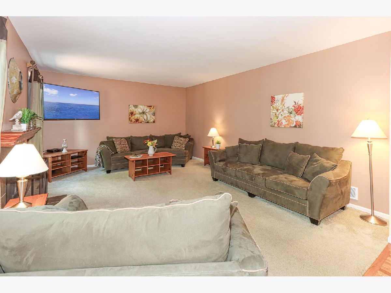
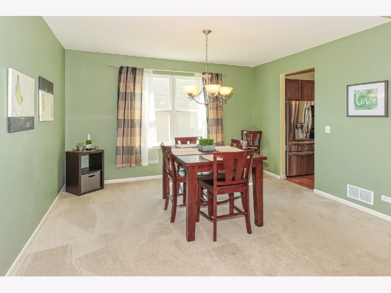
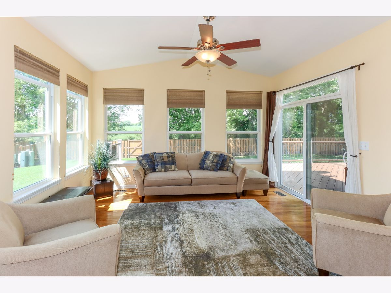
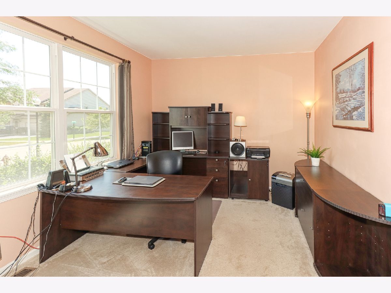
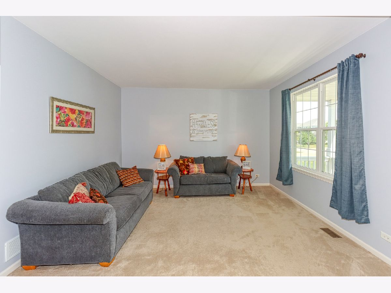
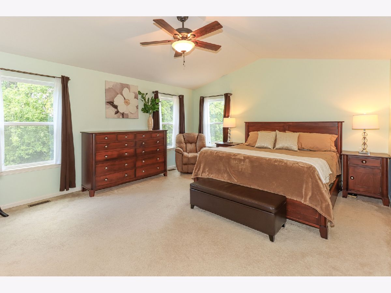
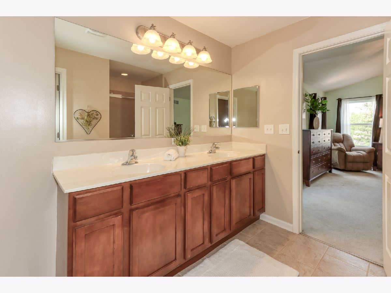
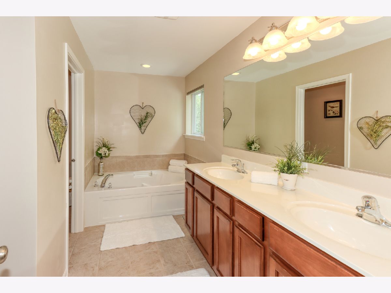
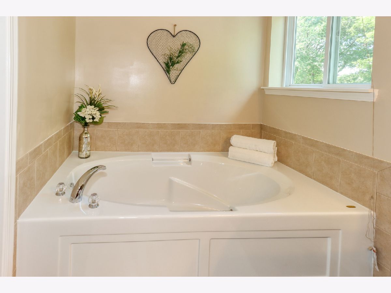
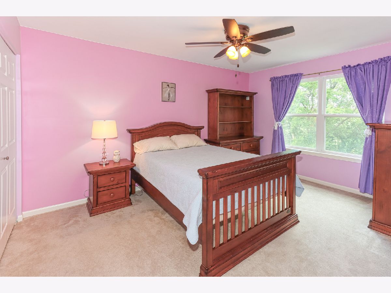
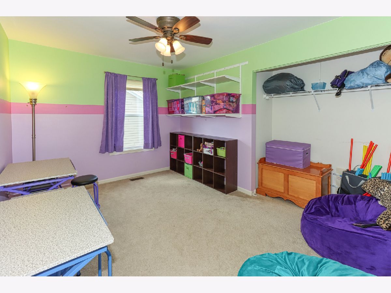
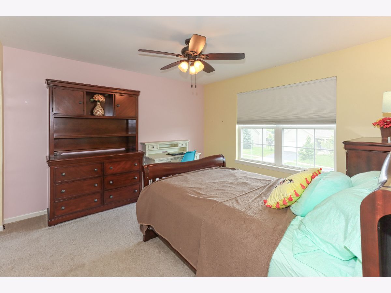
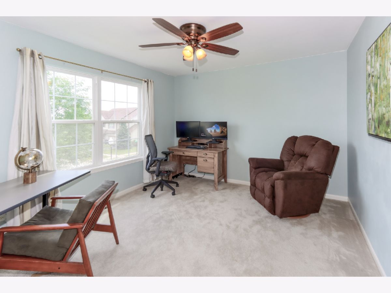
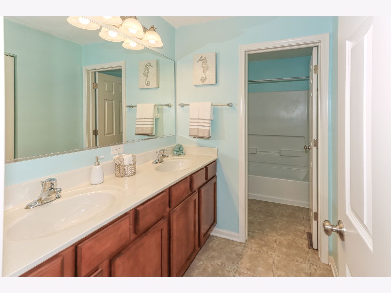
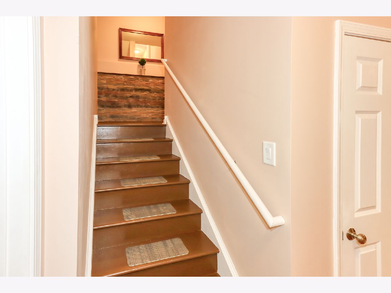
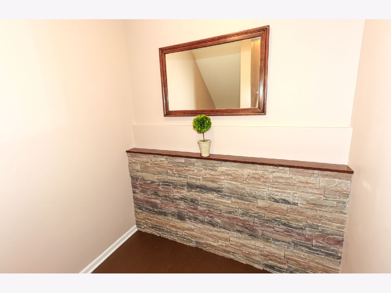
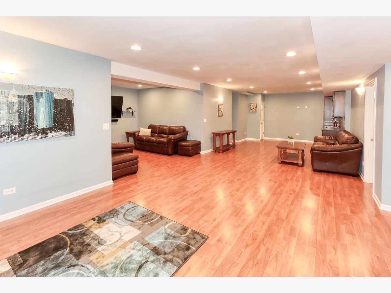
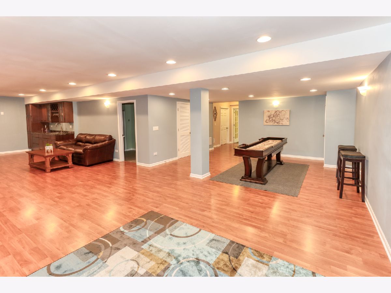
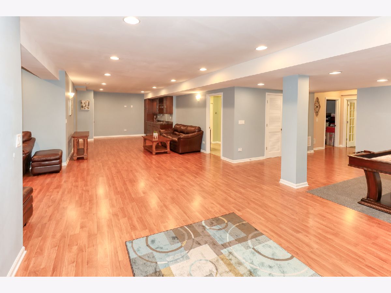
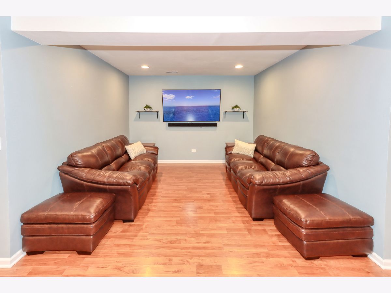
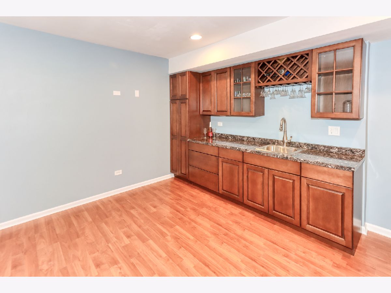
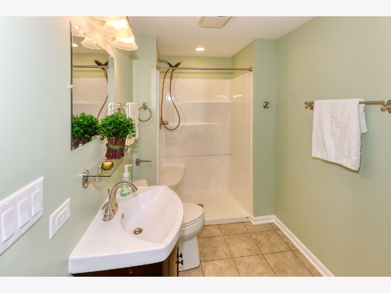
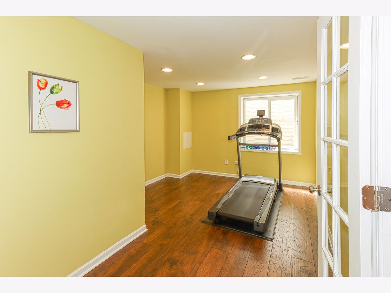
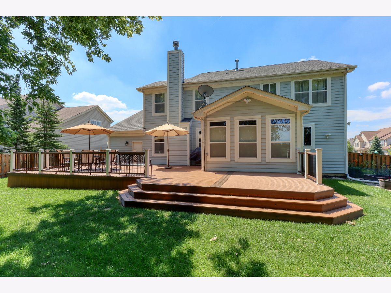
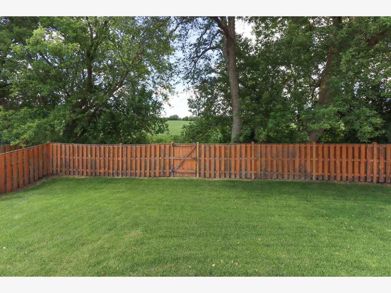
Room Specifics
Total Bedrooms: 5
Bedrooms Above Ground: 5
Bedrooms Below Ground: 0
Dimensions: —
Floor Type: Carpet
Dimensions: —
Floor Type: Carpet
Dimensions: —
Floor Type: Carpet
Dimensions: —
Floor Type: —
Full Bathrooms: 4
Bathroom Amenities: Separate Shower,Soaking Tub
Bathroom in Basement: 1
Rooms: Eating Area,Bedroom 5,Recreation Room,Exercise Room
Basement Description: Finished
Other Specifics
| 2 | |
| Concrete Perimeter | |
| Asphalt | |
| Deck | |
| Fenced Yard,Mature Trees | |
| 83.00 X 128.00 | |
| — | |
| Full | |
| Vaulted/Cathedral Ceilings, Bar-Wet, Hardwood Floors, Wood Laminate Floors | |
| Range, Microwave, Dishwasher, Refrigerator, Washer, Dryer, Stainless Steel Appliance(s) | |
| Not in DB | |
| Sidewalks, Street Lights, Street Paved | |
| — | |
| — | |
| — |
Tax History
| Year | Property Taxes |
|---|---|
| 2020 | $11,116 |
Contact Agent
Nearby Sold Comparables
Contact Agent
Listing Provided By
Keller Williams Inspire

