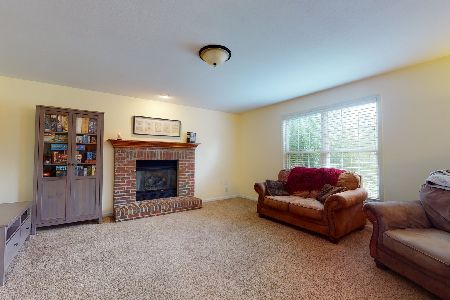3312 Florence Drive, Champaign, Illinois 61822
$184,500
|
Sold
|
|
| Status: | Closed |
| Sqft: | 2,095 |
| Cost/Sqft: | $88 |
| Beds: | 4 |
| Baths: | 3 |
| Year Built: | 2000 |
| Property Taxes: | $4,384 |
| Days On Market: | 2124 |
| Lot Size: | 0,21 |
Description
Located in the Timberline South subdivision, this 4 bedroom, 2.5 bath home has been updated with modern features you will enjoy. The homes exterior has a new look with stone facing and new exterior colors. The interior has a newly altered floorplan with new wood floors and paint throughout along with updated fixtures and appliances in 2018. The living room has an updated gas log fireplace with a wall switch and leads to the eat-in kitchen with a bonus room which can be used as an office, pantry or storage. The kitchen has modern countertops on the counters and island, frosted cabinet doors, a modern backsplash and high end stainless steel appliances with a wine fridge. The main level also includes a Master bedroom with a large walk-in closet and private full remodeled bathroom with new vanity, raised sink, tiled shower with Jetted tub. The main level also includes a remodeled half bath, laundry room and a 2 car garage that has been converted to a 4th bedroom and bonus living area. Upstairs you will find 2 bedrooms with walk-in closets and a remodeled shared bathroom with a porcelain tile shower and jetted tub. The kitchen patio door leads to your spacious fenced yard, a patio with pergola, a wood deck and garden shed. Contact us today to schedule your private showing.
Property Specifics
| Single Family | |
| — | |
| — | |
| 2000 | |
| None | |
| — | |
| No | |
| 0.21 |
| Champaign | |
| Timberline Valley South | |
| 50 / Annual | |
| None | |
| Public | |
| Public Sewer | |
| 10688566 | |
| 412009223017 |
Nearby Schools
| NAME: | DISTRICT: | DISTANCE: | |
|---|---|---|---|
|
Grade School
Unit 4 Of Choice |
4 | — | |
|
Middle School
Champaign/middle Call Unit 4 351 |
4 | Not in DB | |
|
High School
Centennial High School |
4 | Not in DB | |
Property History
| DATE: | EVENT: | PRICE: | SOURCE: |
|---|---|---|---|
| 15 Jul, 2020 | Sold | $184,500 | MRED MLS |
| 10 May, 2020 | Under contract | $185,000 | MRED MLS |
| — | Last price change | $189,000 | MRED MLS |
| 12 Apr, 2020 | Listed for sale | $189,000 | MRED MLS |
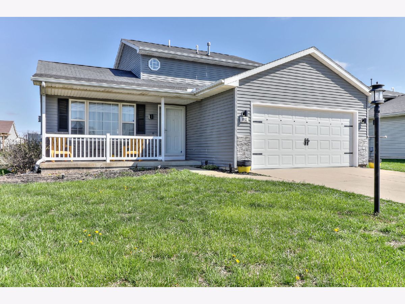
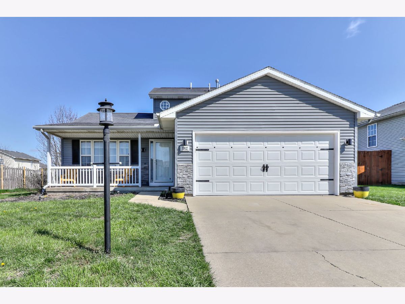
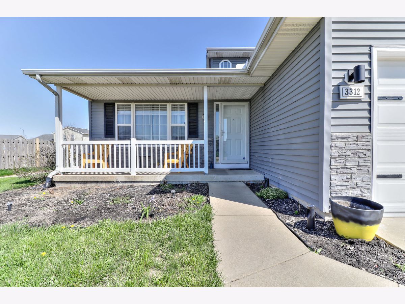
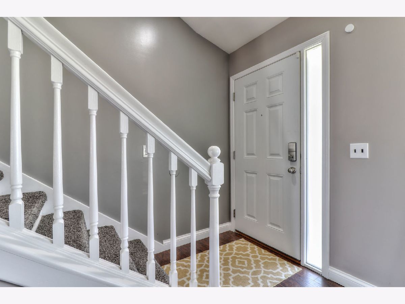
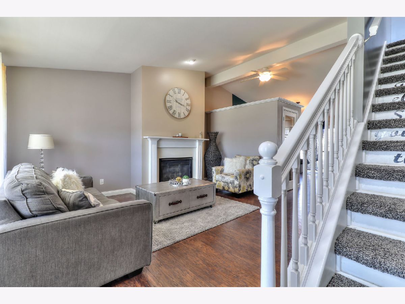
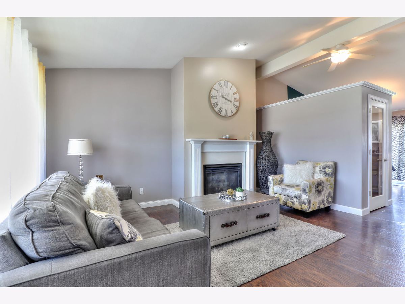
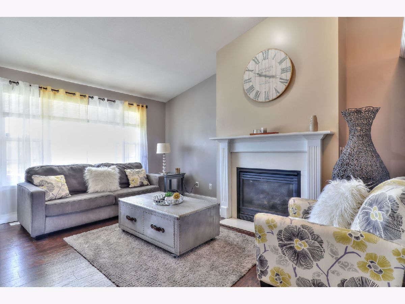
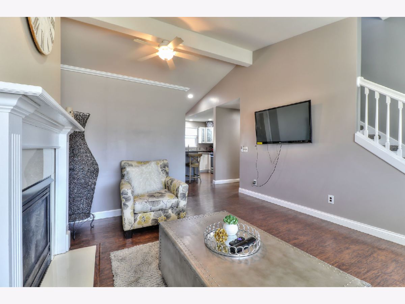
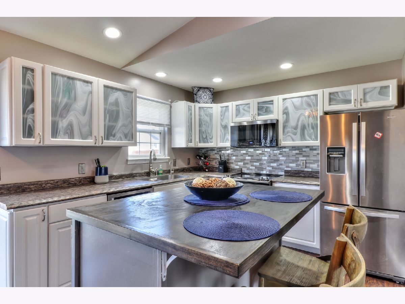
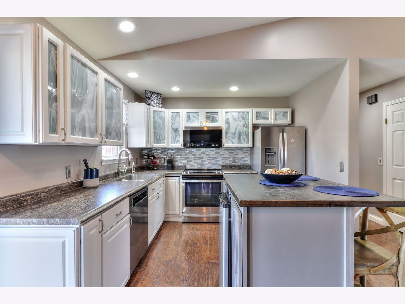
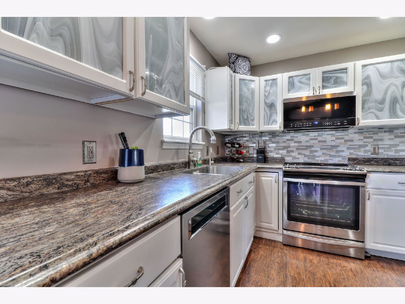
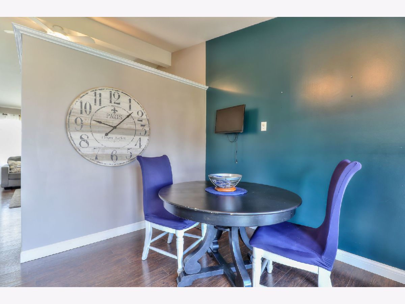
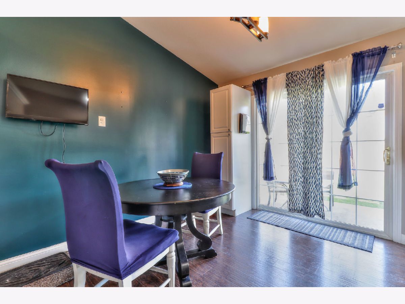
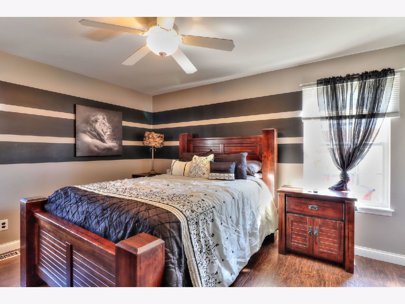
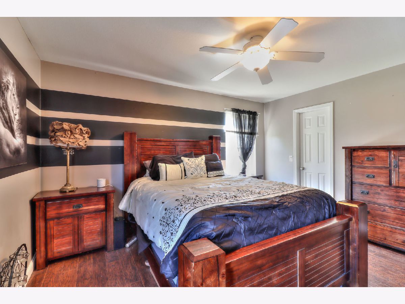
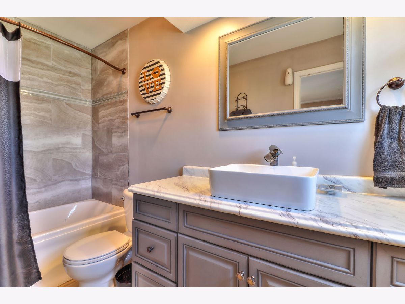
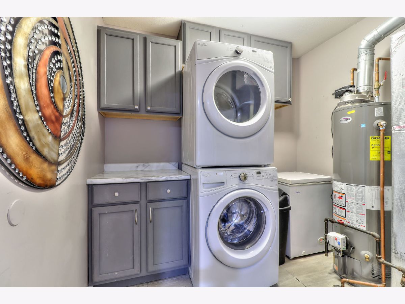
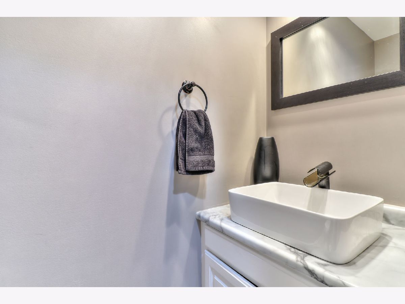
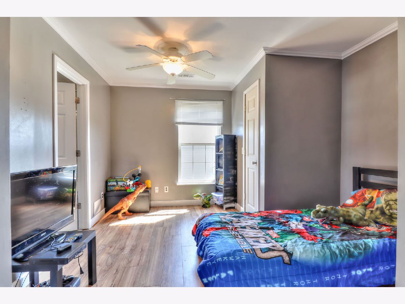
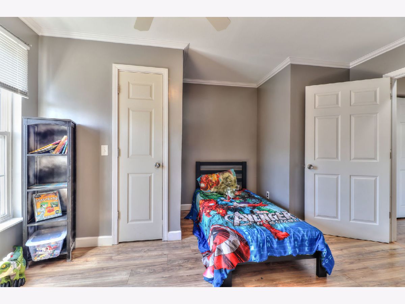
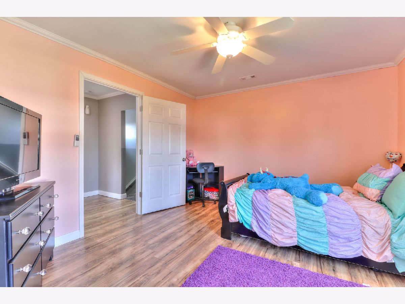
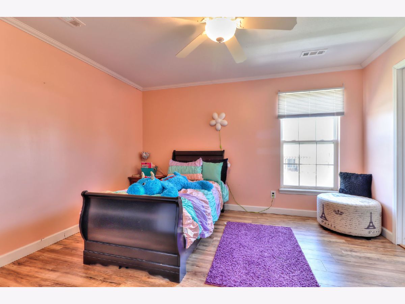
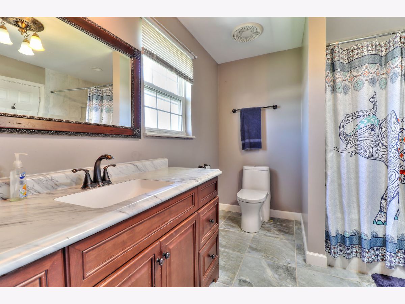
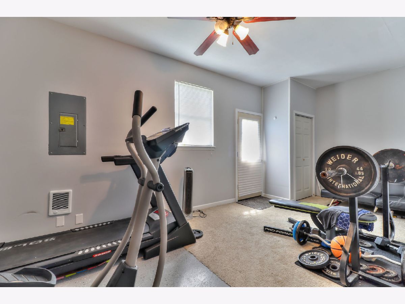
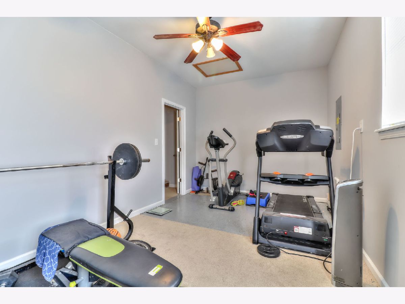
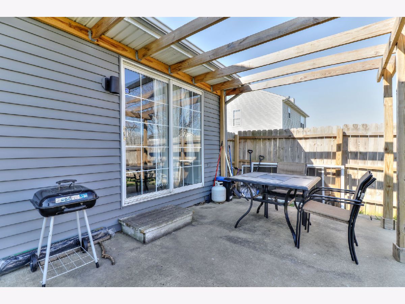
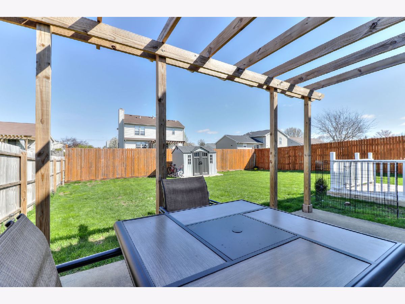
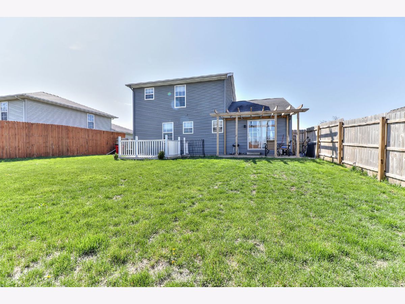
Room Specifics
Total Bedrooms: 4
Bedrooms Above Ground: 4
Bedrooms Below Ground: 0
Dimensions: —
Floor Type: Wood Laminate
Dimensions: —
Floor Type: Wood Laminate
Dimensions: —
Floor Type: Other
Full Bathrooms: 3
Bathroom Amenities: Whirlpool
Bathroom in Basement: 0
Rooms: Breakfast Room
Basement Description: Crawl
Other Specifics
| 2 | |
| Concrete Perimeter | |
| Concrete | |
| Deck, Patio, Porch | |
| — | |
| 72X125 | |
| Unfinished | |
| Full | |
| Vaulted/Cathedral Ceilings, First Floor Bedroom, First Floor Laundry, First Floor Full Bath | |
| Microwave, Dishwasher, Refrigerator, Washer, Dryer, Disposal, Stainless Steel Appliance(s), Wine Refrigerator | |
| Not in DB | |
| Curbs, Sidewalks, Street Paved | |
| — | |
| — | |
| Gas Log |
Tax History
| Year | Property Taxes |
|---|---|
| 2020 | $4,384 |
Contact Agent
Nearby Similar Homes
Nearby Sold Comparables
Contact Agent
Listing Provided By
RE/MAX REALTY ASSOCIATES-CHA








