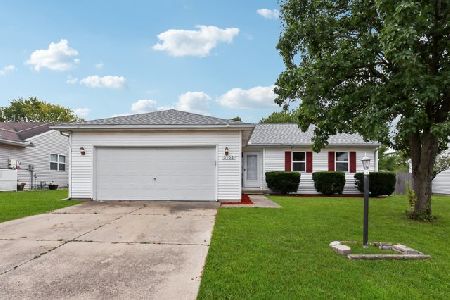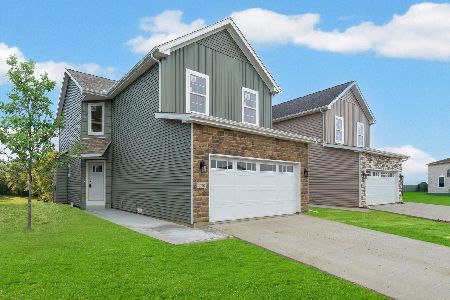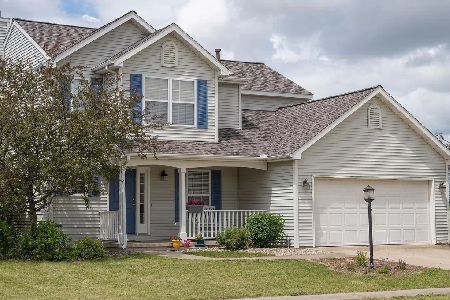3402 Florence Drive, Champaign, Illinois 61822
$225,000
|
Sold
|
|
| Status: | Closed |
| Sqft: | 1,762 |
| Cost/Sqft: | $128 |
| Beds: | 3 |
| Baths: | 3 |
| Year Built: | 2000 |
| Property Taxes: | $4,983 |
| Days On Market: | 1725 |
| Lot Size: | 0,21 |
Description
This floor plan welcomes you with hardwood floors that run through the foyer and front flex room. The large family room features a wood-burning firebox, outfitted with a gas log and full masonry hearth. The kitchen features abundant oak cabinetry and a center island. A breakfast area connects the family room and kitchen. The 2nd floor features three generously sized bedrooms, including a luxurious master suite with cathedral ceiling and full bath with double vanities, walk-in shower and corner whirlpool tub. Major updates include new roof in 2018 and new high efficiency furnace and a/c in 2015. See 3D virtual tour and HD photo gallery!
Property Specifics
| Single Family | |
| — | |
| — | |
| 2000 | |
| None | |
| — | |
| No | |
| 0.21 |
| Champaign | |
| Timberline Valley South | |
| 50 / Annual | |
| Other | |
| Public | |
| Public Sewer | |
| 11119638 | |
| 412009223018 |
Nearby Schools
| NAME: | DISTRICT: | DISTANCE: | |
|---|---|---|---|
|
Grade School
Unit 4 Of Choice |
4 | — | |
|
Middle School
Unit 4 Of Choice |
4 | Not in DB | |
|
High School
Centennial High School |
4 | Not in DB | |
Property History
| DATE: | EVENT: | PRICE: | SOURCE: |
|---|---|---|---|
| 10 Dec, 2008 | Sold | $160,000 | MRED MLS |
| 12 Nov, 2008 | Under contract | $179,900 | MRED MLS |
| 12 Jun, 2008 | Listed for sale | $0 | MRED MLS |
| 24 Apr, 2009 | Sold | $173,000 | MRED MLS |
| 20 Mar, 2009 | Under contract | $175,000 | MRED MLS |
| — | Last price change | $184,900 | MRED MLS |
| 5 Mar, 2009 | Listed for sale | $0 | MRED MLS |
| 2 Aug, 2021 | Sold | $225,000 | MRED MLS |
| 13 Jun, 2021 | Under contract | $225,000 | MRED MLS |
| 10 Jun, 2021 | Listed for sale | $225,000 | MRED MLS |
| 3 Jul, 2024 | Sold | $285,000 | MRED MLS |
| 17 Apr, 2024 | Under contract | $259,900 | MRED MLS |
| 1 Apr, 2024 | Listed for sale | $259,900 | MRED MLS |

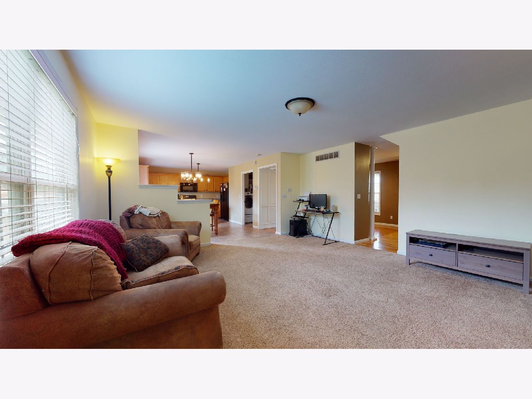
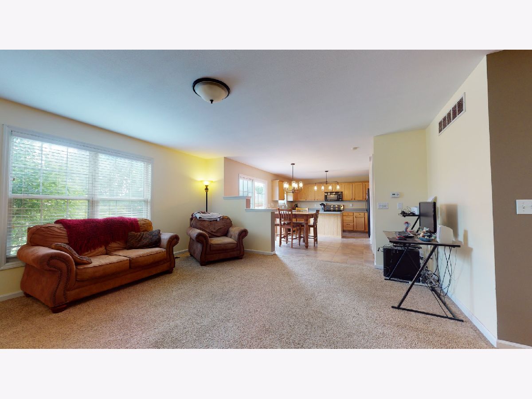
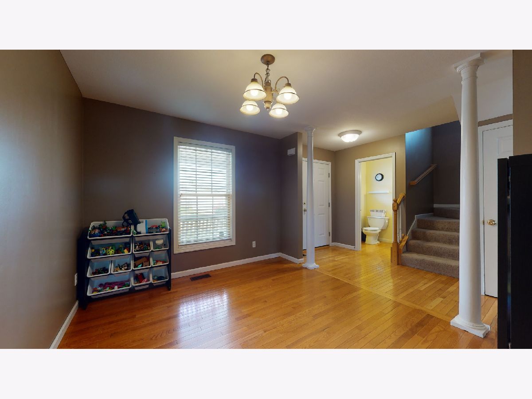
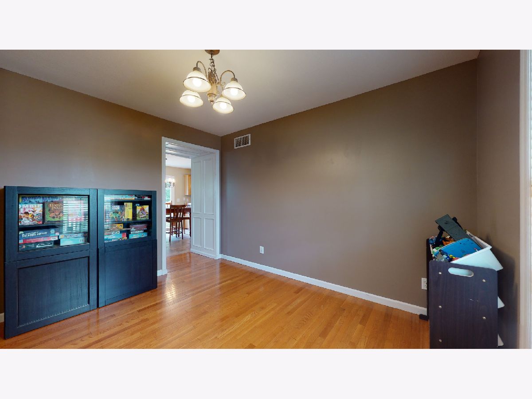
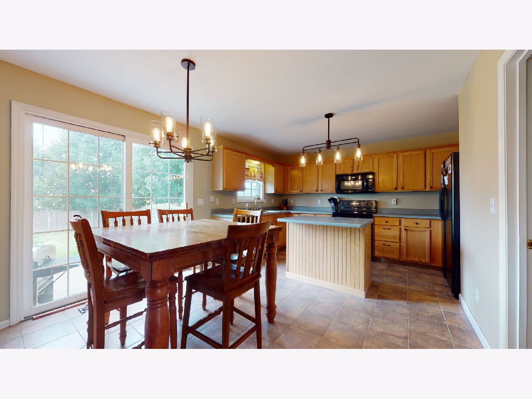
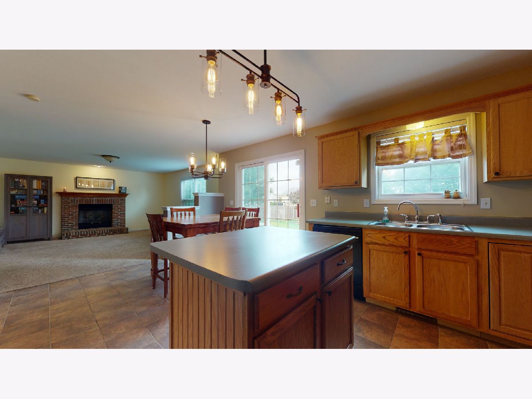
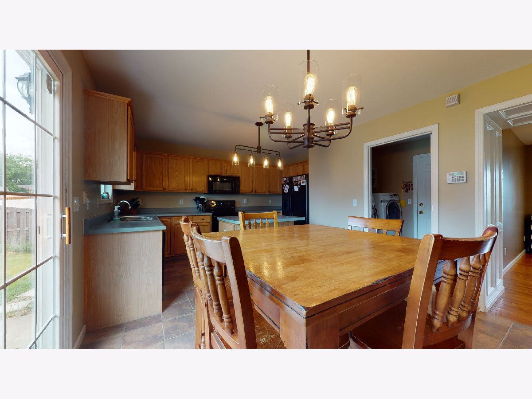
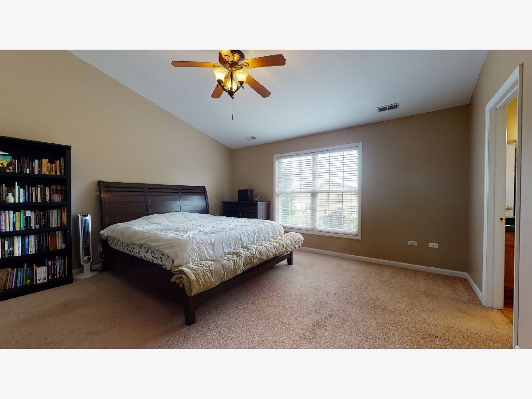
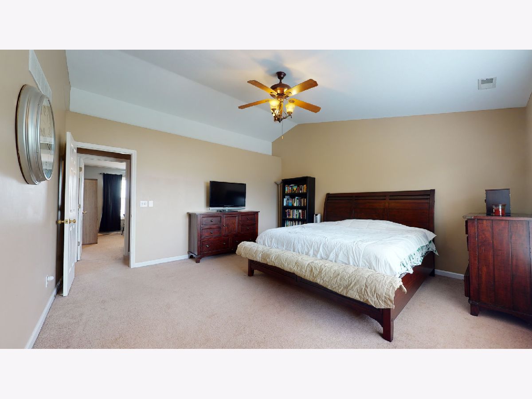
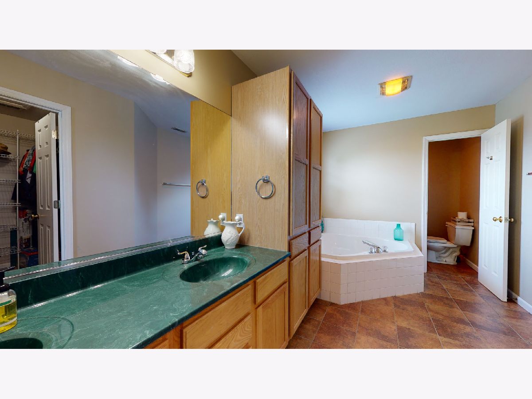
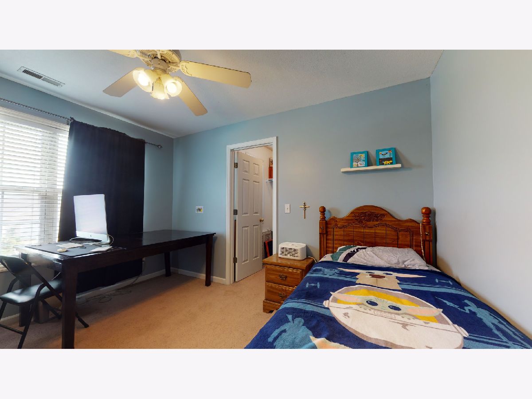
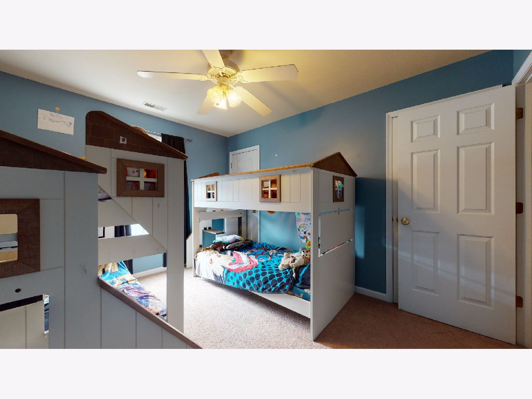
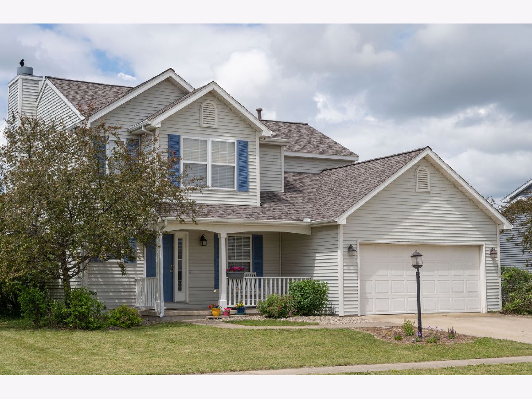
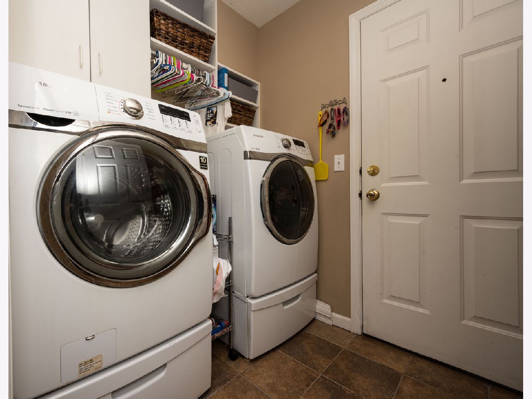
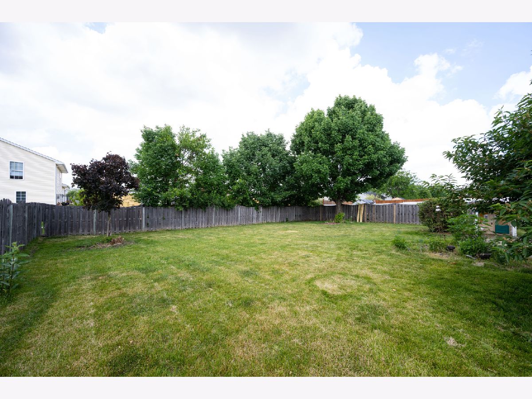
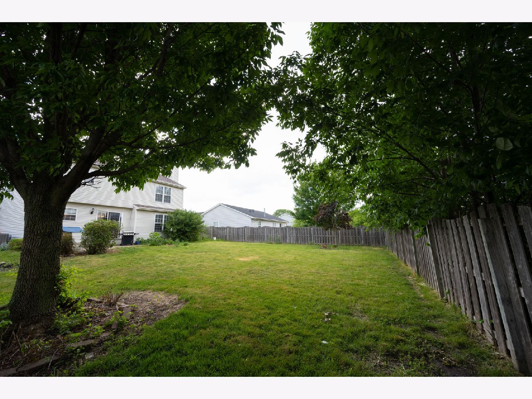
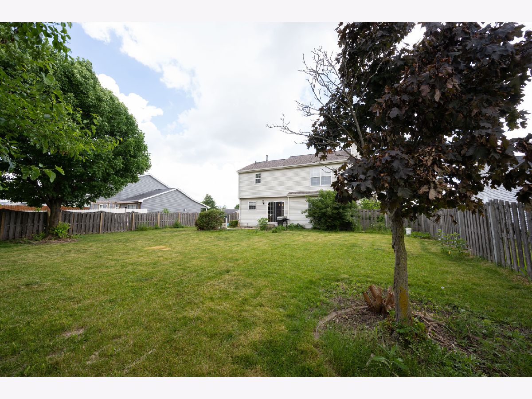
Room Specifics
Total Bedrooms: 3
Bedrooms Above Ground: 3
Bedrooms Below Ground: 0
Dimensions: —
Floor Type: Carpet
Dimensions: —
Floor Type: Carpet
Full Bathrooms: 3
Bathroom Amenities: —
Bathroom in Basement: 0
Rooms: No additional rooms
Basement Description: None
Other Specifics
| 2 | |
| Concrete Perimeter | |
| Concrete | |
| Porch | |
| Fenced Yard | |
| 72.02 X 126.66 X 72 126.8 | |
| — | |
| Full | |
| Hardwood Floors, First Floor Laundry, Walk-In Closet(s), Some Carpeting | |
| Range, Dishwasher, Refrigerator, Washer, Dryer, Disposal | |
| Not in DB | |
| Sidewalks, Street Paved | |
| — | |
| — | |
| Gas Log |
Tax History
| Year | Property Taxes |
|---|---|
| 2008 | $4,645 |
| 2021 | $4,983 |
| 2024 | $5,717 |
Contact Agent
Nearby Similar Homes
Nearby Sold Comparables
Contact Agent
Listing Provided By
RE/MAX REALTY ASSOCIATES-CHA




