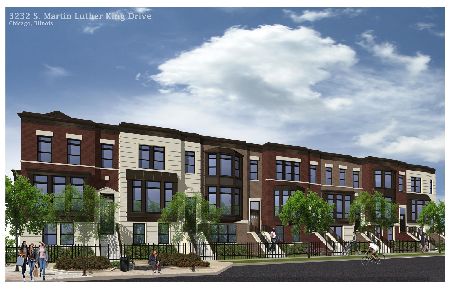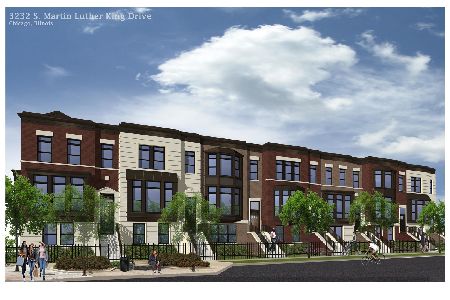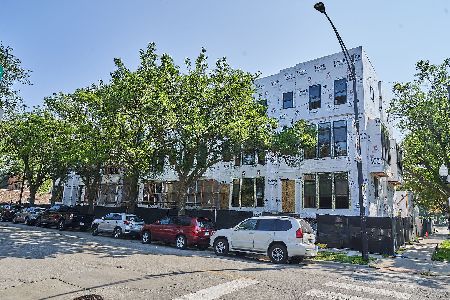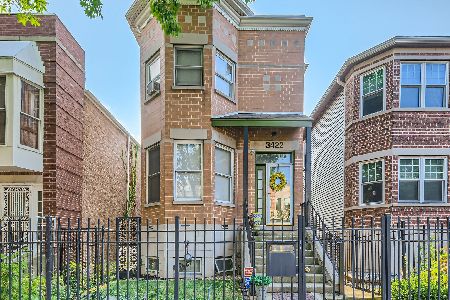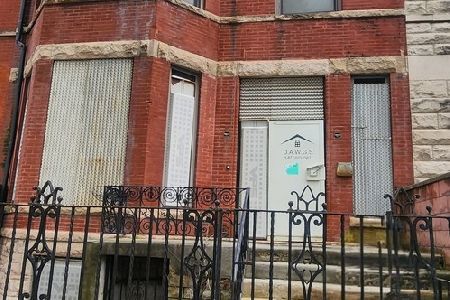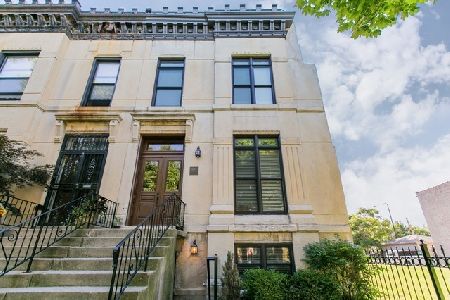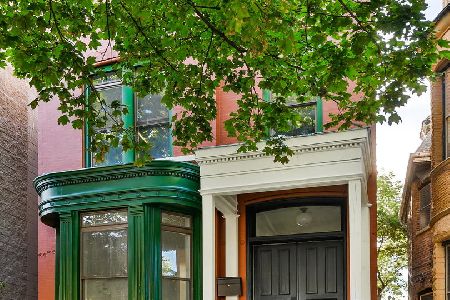3313 Calumet Avenue, Douglas, Chicago, Illinois 60616
$600,000
|
Sold
|
|
| Status: | Closed |
| Sqft: | 3,486 |
| Cost/Sqft: | $172 |
| Beds: | 8 |
| Baths: | 5 |
| Year Built: | 1885 |
| Property Taxes: | $4,874 |
| Days On Market: | 2143 |
| Lot Size: | 0,06 |
Description
Chicago's Beautiful Historic Limestone End Unit Row Home! This Beautiful Restored Home in the Gap Neighborhood Features 8 Bedroom and 5 Full Baths with a 2nd Kitchen For Entertaining Family and friends! You'll Be amazed at all the Space for this Great Price!! Complete with Hardwood Floors, Laundry on 2nd Floor and Lower Level..Complete with All Appliances. Walk out on Lower Level both Front and Back, 4 Car Parking Pad in Back, Custom Kitchen on 1st Floor with Island and Eating Area..No Association Fee's..Easy Access to CTA Bus's, Green and Red Line Trains only Minutes from McCormick Place, White Sox Park, Grocery, Shopping and Restaurants and Schools.. There's no Greater Value than this Home in the Gap or Bronzeville..Don't Delay will go Quick!
Property Specifics
| Single Family | |
| — | |
| Row House | |
| 1885 | |
| Full,English | |
| — | |
| No | |
| 0.06 |
| Cook | |
| — | |
| 0 / Not Applicable | |
| None | |
| Lake Michigan | |
| Public Sewer | |
| 10643568 | |
| 17341230050000 |
Nearby Schools
| NAME: | DISTRICT: | DISTANCE: | |
|---|---|---|---|
|
Grade School
Pershing Elementary School Human |
299 | — | |
|
High School
Phillips Academy High School |
299 | Not in DB | |
Property History
| DATE: | EVENT: | PRICE: | SOURCE: |
|---|---|---|---|
| 27 Aug, 2012 | Sold | $50,000 | MRED MLS |
| 30 Jul, 2012 | Under contract | $34,900 | MRED MLS |
| 26 Jul, 2012 | Listed for sale | $34,900 | MRED MLS |
| 1 Apr, 2020 | Sold | $600,000 | MRED MLS |
| 25 Feb, 2020 | Under contract | $599,000 | MRED MLS |
| 21 Feb, 2020 | Listed for sale | $599,000 | MRED MLS |
| 8 Mar, 2022 | Under contract | $0 | MRED MLS |
| 21 Feb, 2022 | Listed for sale | $0 | MRED MLS |
| 11 Jun, 2024 | Sold | $711,000 | MRED MLS |
| 8 Apr, 2024 | Under contract | $725,000 | MRED MLS |
| 11 Feb, 2024 | Listed for sale | $725,000 | MRED MLS |
Room Specifics
Total Bedrooms: 8
Bedrooms Above Ground: 8
Bedrooms Below Ground: 0
Dimensions: —
Floor Type: Hardwood
Dimensions: —
Floor Type: Carpet
Dimensions: —
Floor Type: Carpet
Dimensions: —
Floor Type: —
Dimensions: —
Floor Type: —
Dimensions: —
Floor Type: —
Dimensions: —
Floor Type: —
Full Bathrooms: 5
Bathroom Amenities: Double Sink
Bathroom in Basement: 1
Rooms: Deck,Bedroom 5,Kitchen,Foyer,Bedroom 6,Bedroom 7,Bedroom 8
Basement Description: Finished
Other Specifics
| — | |
| Brick/Mortar | |
| Concrete | |
| Deck | |
| Fenced Yard,Landscaped | |
| 25X125 | |
| — | |
| Full | |
| Skylight(s) | |
| Range, Microwave, Dishwasher, Refrigerator, Other | |
| Not in DB | |
| Park, Sidewalks, Street Lights, Street Paved | |
| — | |
| — | |
| — |
Tax History
| Year | Property Taxes |
|---|---|
| 2012 | $2,555 |
| 2020 | $4,874 |
| 2024 | $8,471 |
Contact Agent
Nearby Similar Homes
Nearby Sold Comparables
Contact Agent
Listing Provided By
Compass

