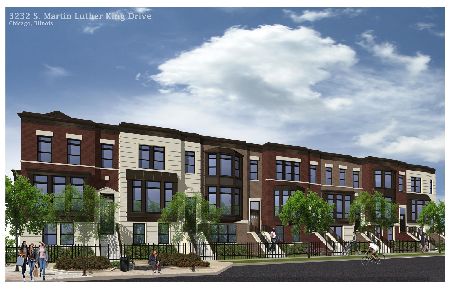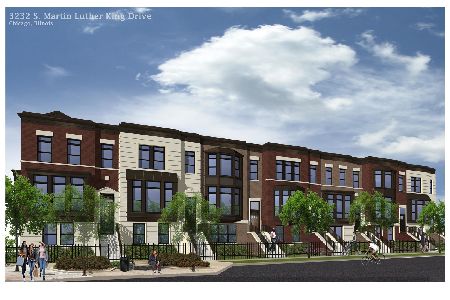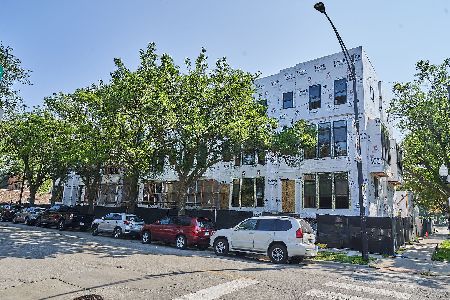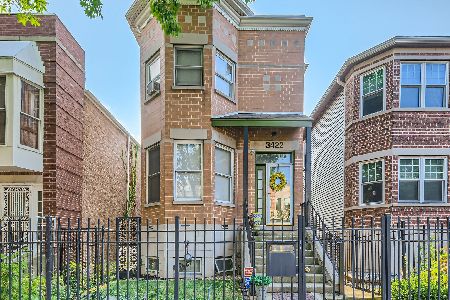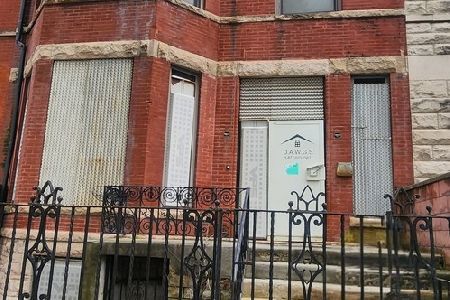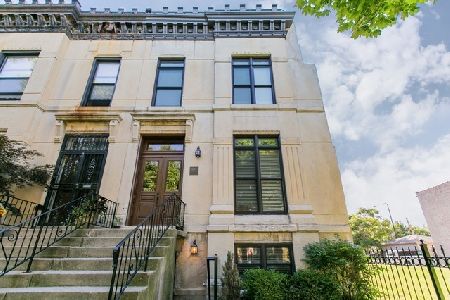3326 Calumet Avenue, Douglas, Chicago, Illinois 60616
$735,000
|
Sold
|
|
| Status: | Closed |
| Sqft: | 0 |
| Cost/Sqft: | — |
| Beds: | 4 |
| Baths: | 5 |
| Year Built: | 1890 |
| Property Taxes: | $2,758 |
| Days On Market: | 1775 |
| Lot Size: | 0,07 |
Description
Thoughtfully designed, completely rehabbed historical home in the gap! With 4 bedrooms, 4.1 bathrooms, soaring ceiling height on the first and second levels, and open concept main level, it is the perfect place to entertain and call home! As you enter the home, the strikingly beautiful staircase will be the first detail to catch your eye, then a lovely living area with a sleek, black and white stone fireplace, and a separate formal dining area. Continue on, and find a extensive eat-in kitchen with quartz countertops, top of the line appliances, and an abundance of cabinetry/storage! A classically finished powder room, an oversized rear mud room, and back deck (+ garage deck!) complete the main level. Upstairs you'll find 3 bedrooms, including an en-suite primary retreat! This oasis of a bedroom features an enormous walk-in closet, tons of light from large windows overlooking the treelined street, plus the attached bathroom has heated floors! The two additional bedrooms on this level both have coinciding full bathrooms! And bonus, there is laundry upstairs as well! Downstairs on the lower level, you'll find an additional living space/family room, plus a bonus space that could function in many different ways (office space, rec room, gym, home school area, etc.), a bedroom and full bathroom - perfect for guests! You will not be disappointed by the attention to detail throughout the entire home! Historic charm alongside modern finishes - this is an absolute must-see!
Property Specifics
| Single Family | |
| — | |
| Brownstone | |
| 1890 | |
| Full,English | |
| — | |
| No | |
| 0.07 |
| Cook | |
| — | |
| 0 / Not Applicable | |
| None | |
| Lake Michigan,Public | |
| Public Sewer | |
| 11000889 | |
| 17341220730000 |
Nearby Schools
| NAME: | DISTRICT: | DISTANCE: | |
|---|---|---|---|
|
Grade School
Pershing Elementary School Human |
299 | — | |
|
Middle School
Pershing Elementary School Human |
299 | Not in DB | |
|
High School
Phillips Academy High School |
299 | Not in DB | |
Property History
| DATE: | EVENT: | PRICE: | SOURCE: |
|---|---|---|---|
| 7 May, 2021 | Sold | $735,000 | MRED MLS |
| 12 Apr, 2021 | Under contract | $775,000 | MRED MLS |
| 22 Feb, 2021 | Listed for sale | $775,000 | MRED MLS |
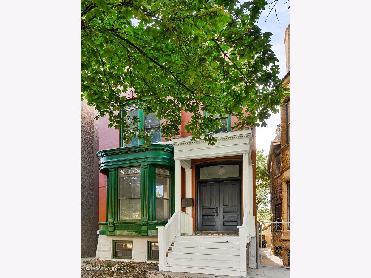
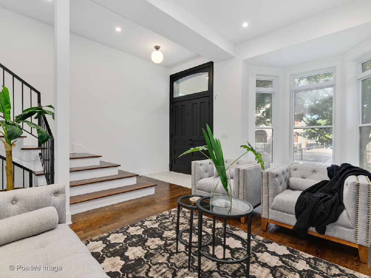
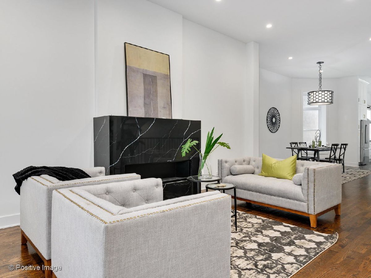

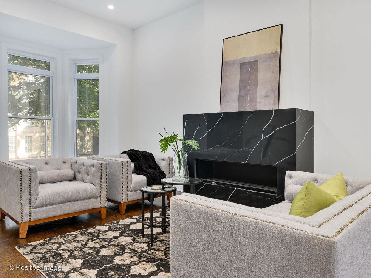
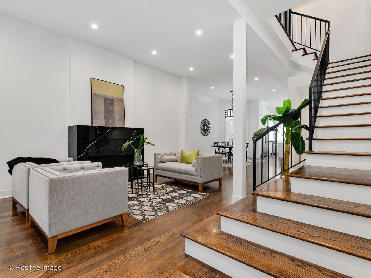
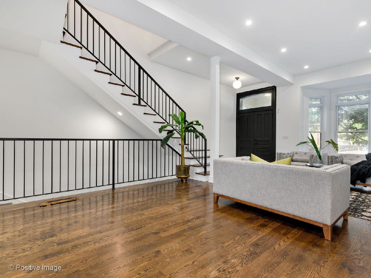
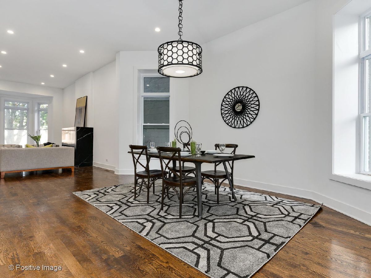
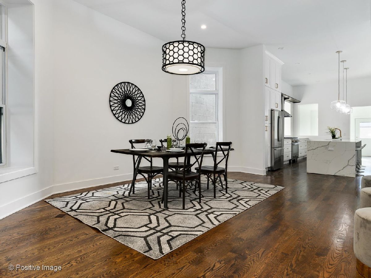
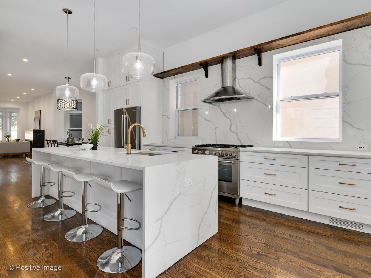
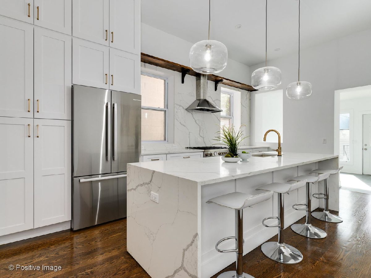
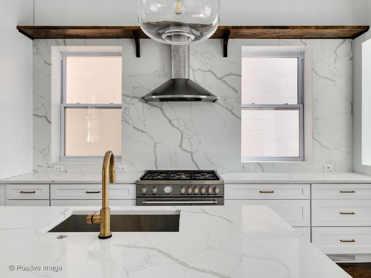
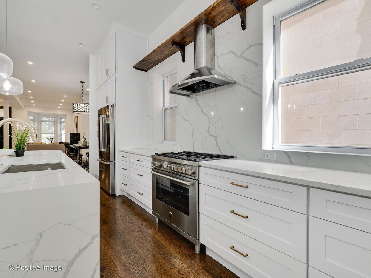
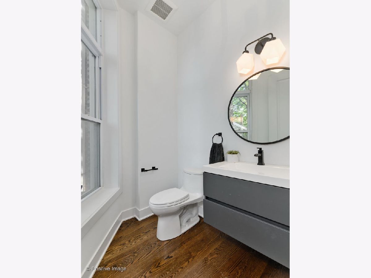
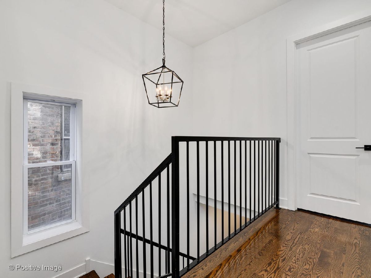
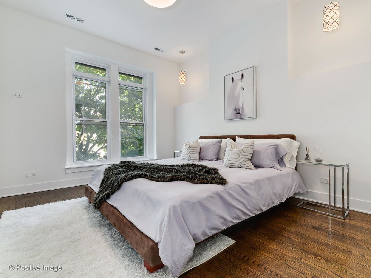
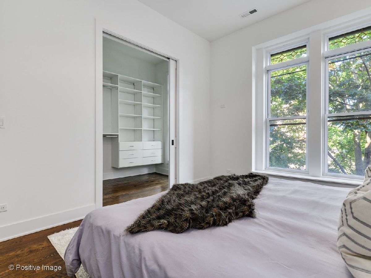
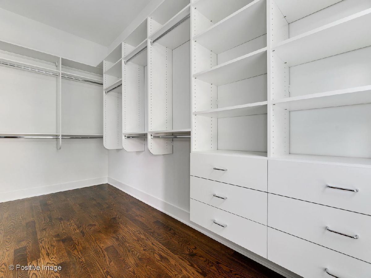
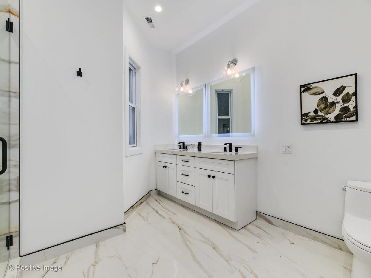
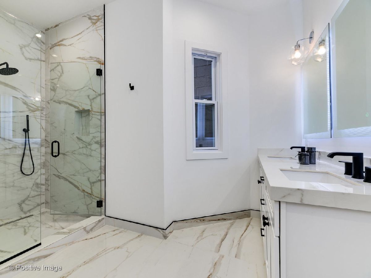
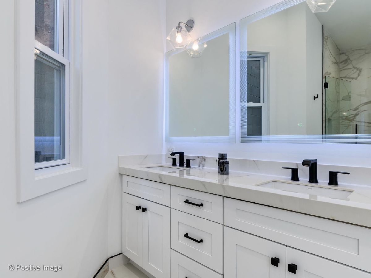
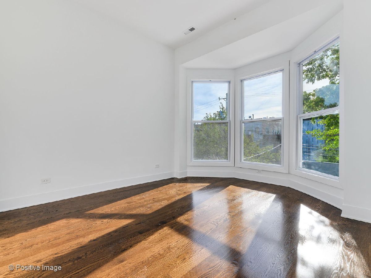
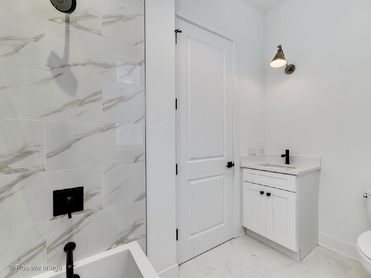
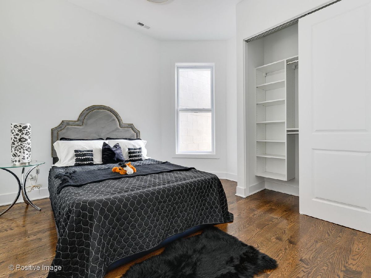
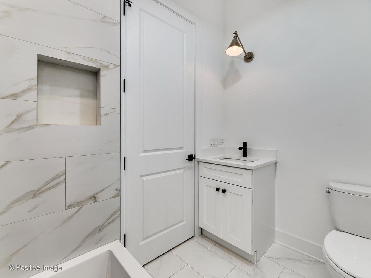
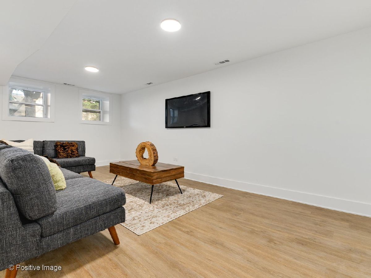
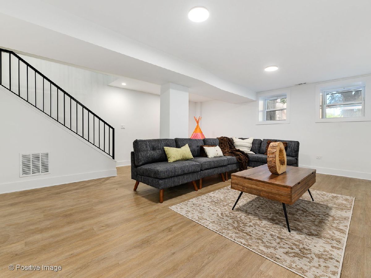
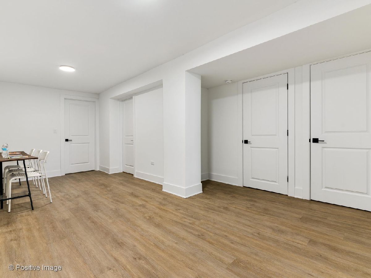
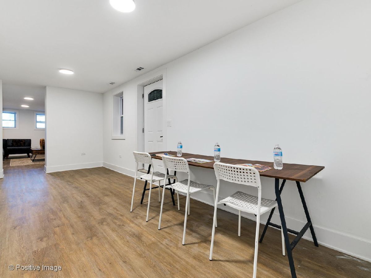
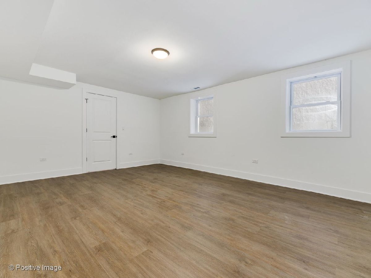
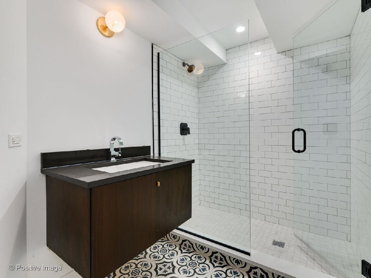
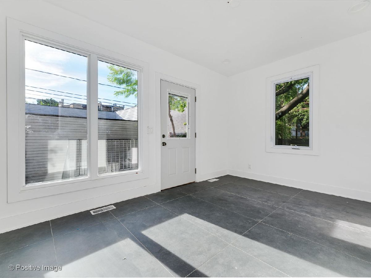
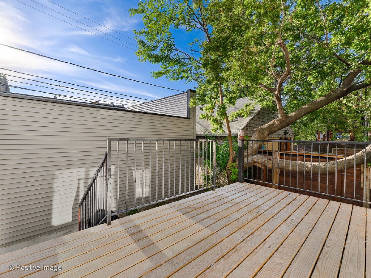
Room Specifics
Total Bedrooms: 4
Bedrooms Above Ground: 4
Bedrooms Below Ground: 0
Dimensions: —
Floor Type: —
Dimensions: —
Floor Type: —
Dimensions: —
Floor Type: —
Full Bathrooms: 5
Bathroom Amenities: —
Bathroom in Basement: 1
Rooms: Mud Room,Bonus Room
Basement Description: Finished
Other Specifics
| 2 | |
| — | |
| — | |
| — | |
| — | |
| 2925 | |
| — | |
| Full | |
| — | |
| Range, Microwave, Dishwasher, Refrigerator, Washer, Dryer | |
| Not in DB | |
| — | |
| — | |
| — | |
| — |
Tax History
| Year | Property Taxes |
|---|---|
| 2021 | $2,758 |
Contact Agent
Nearby Similar Homes
Nearby Sold Comparables
Contact Agent
Listing Provided By
Compass

