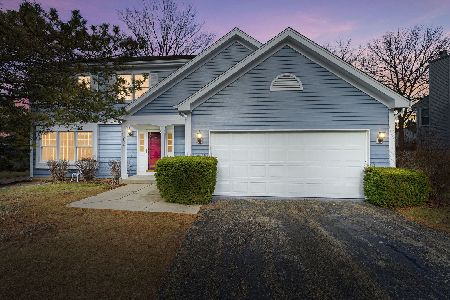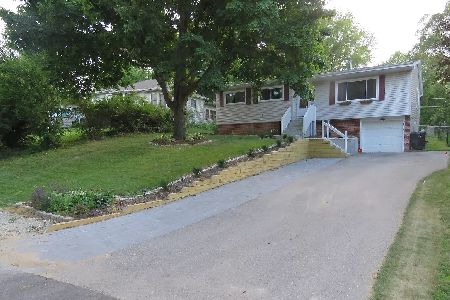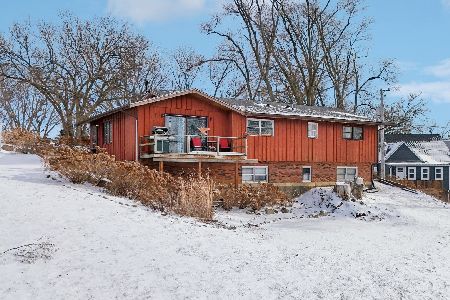3314 Burr Oak Lane, Island Lake, Illinois 60042
$405,000
|
Sold
|
|
| Status: | Closed |
| Sqft: | 5,658 |
| Cost/Sqft: | $75 |
| Beds: | 6 |
| Baths: | 5 |
| Year Built: | 2001 |
| Property Taxes: | $12,766 |
| Days On Market: | 2661 |
| Lot Size: | 0,00 |
Description
Amazing home tucked away on a gorgeous wooded lot. Bright two story foyer welcomes you to this custom home with many upgrades. The first floor offers, full bath, first floor bedroom, formal dining room, and living room with a floor to ceiling fireplace. Spacious eat in custom kitchen, convenient first floor laundry and mud room just off of the three car garage. Have some quiet time in the 3 season room just off the kitchen with some amazing views! Upstairs you will find four spacious bedrooms including a master suite with tray ceiling and a spacious on-suite master bath with a jacuzzi tub, and sitting area. The lower level offers a complete in-law living space! Bedroom with on-suite and walk-in closet, living room with fireplace for those chilly nights, full kitchen leading out to private brick paver patio. Lower level also has another space with a full bedroom, laundry room, and storage areas. This home will not disappoint!
Property Specifics
| Single Family | |
| — | |
| — | |
| 2001 | |
| Full,Walkout | |
| — | |
| No | |
| — |
| Lake | |
| Campbell Woods | |
| 0 / Not Applicable | |
| None | |
| Public | |
| Public Sewer | |
| 10109123 | |
| 09212030040000 |
Nearby Schools
| NAME: | DISTRICT: | DISTANCE: | |
|---|---|---|---|
|
Grade School
Cotton Creek Elementary School |
118 | — | |
|
Middle School
Wauconda Middle School |
118 | Not in DB | |
|
High School
Wauconda Comm High School |
118 | Not in DB | |
Property History
| DATE: | EVENT: | PRICE: | SOURCE: |
|---|---|---|---|
| 31 Mar, 2019 | Sold | $405,000 | MRED MLS |
| 9 Feb, 2019 | Under contract | $425,000 | MRED MLS |
| — | Last price change | $435,000 | MRED MLS |
| 11 Oct, 2018 | Listed for sale | $435,000 | MRED MLS |
Room Specifics
Total Bedrooms: 6
Bedrooms Above Ground: 6
Bedrooms Below Ground: 0
Dimensions: —
Floor Type: Wood Laminate
Dimensions: —
Floor Type: Wood Laminate
Dimensions: —
Floor Type: Wood Laminate
Dimensions: —
Floor Type: —
Dimensions: —
Floor Type: —
Full Bathrooms: 5
Bathroom Amenities: Separate Shower,Double Sink
Bathroom in Basement: 1
Rooms: Bedroom 5,Bedroom 6,Breakfast Room,Recreation Room,Kitchen,Walk In Closet,Office,Sitting Room,Sun Room
Basement Description: Finished,Exterior Access
Other Specifics
| 3 | |
| — | |
| — | |
| Deck | |
| — | |
| 257X187X197X165 | |
| — | |
| Full | |
| Vaulted/Cathedral Ceilings, First Floor Bedroom, In-Law Arrangement, First Floor Laundry, First Floor Full Bath | |
| Double Oven, Microwave, Dishwasher, Washer, Dryer | |
| Not in DB | |
| Street Paved | |
| — | |
| — | |
| Gas Log |
Tax History
| Year | Property Taxes |
|---|---|
| 2019 | $12,766 |
Contact Agent
Nearby Similar Homes
Nearby Sold Comparables
Contact Agent
Listing Provided By
Berkshire Hathaway HomeServices Starck Real Estate










