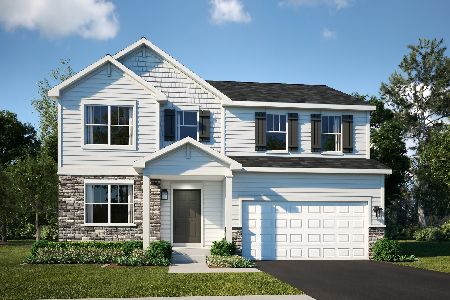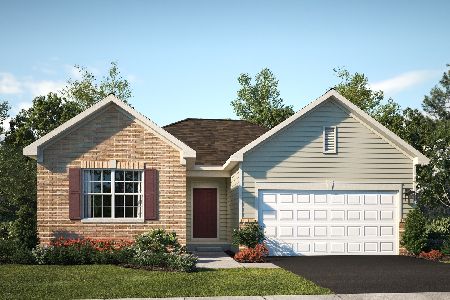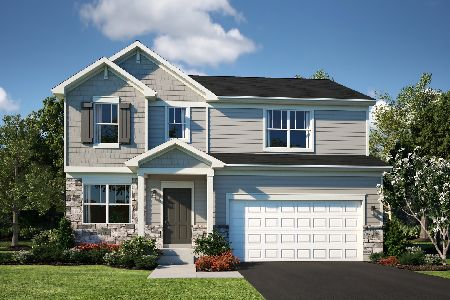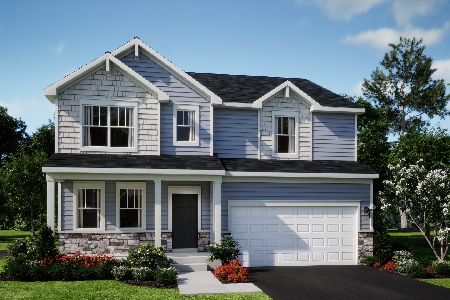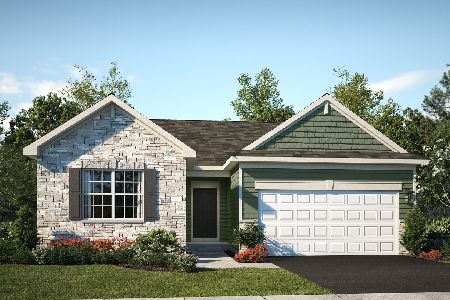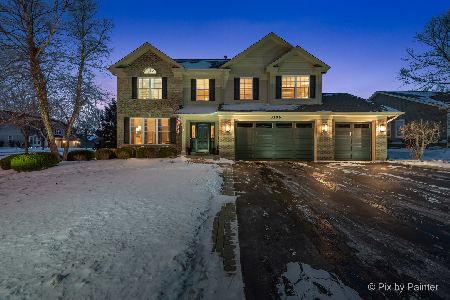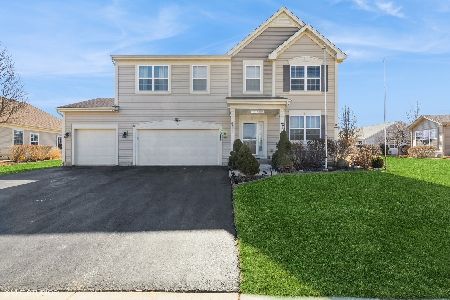3314 Talismon Lane, Johnsburg, Illinois 60051
$338,000
|
Sold
|
|
| Status: | Closed |
| Sqft: | 3,359 |
| Cost/Sqft: | $104 |
| Beds: | 3 |
| Baths: | 3 |
| Year Built: | 2007 |
| Property Taxes: | $7,048 |
| Days On Market: | 1992 |
| Lot Size: | 0,33 |
Description
This home is a perfect 10+ AMAZING CONDITION BOTH INSIDE AND OUT! Approximately 3200 SQFT of living space! Expanded front porch! Spacious kitchen with stainless appliances, 42" maple cabinets, cabinet lighting, beautiful stone back-splash and recessed canned lighting! Hardwood floors! Fresh paint! This home has vaulted ceilings, skylights and a fireplace!! Master suite has loads of sunlight, vaulted ceilings, big walk-in closet and updated master bath with double sinks, tub and separate shower! First floor laundry! Spectacular finished basement with a large wet bar! What a great place to gather with friends. This home has a nice sized workshop and lots of additional storage! Potential for an additional bedroom in the basement which is set up as a workout room! Solid six panel doors throughout! Spacious 3 car garage!!! Running Brook Farm Subdivision. Johnsburg Schools! Again the condition of this home is a perfect 10+!!!
Property Specifics
| Single Family | |
| — | |
| Ranch | |
| 2007 | |
| Full | |
| EDEN | |
| No | |
| 0.33 |
| Mc Henry | |
| Running Brook Farm | |
| 290 / Annual | |
| Other | |
| Public | |
| Public Sewer | |
| 10817746 | |
| 0923227030 |
Nearby Schools
| NAME: | DISTRICT: | DISTANCE: | |
|---|---|---|---|
|
Grade School
Ringwood School Primary Ctr |
12 | — | |
|
Middle School
Johnsburg Junior High School |
12 | Not in DB | |
|
High School
Johnsburg High School |
12 | Not in DB | |
Property History
| DATE: | EVENT: | PRICE: | SOURCE: |
|---|---|---|---|
| 16 Oct, 2020 | Sold | $338,000 | MRED MLS |
| 8 Sep, 2020 | Under contract | $349,900 | MRED MLS |
| 14 Aug, 2020 | Listed for sale | $349,900 | MRED MLS |
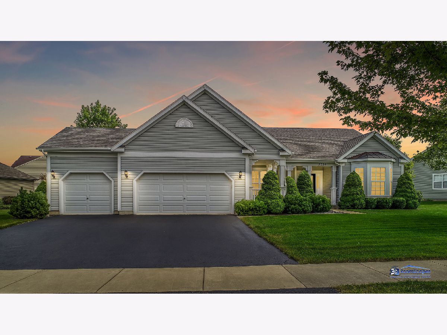
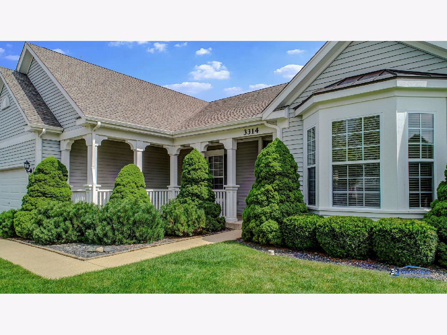
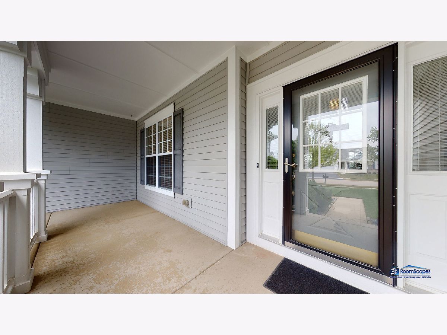
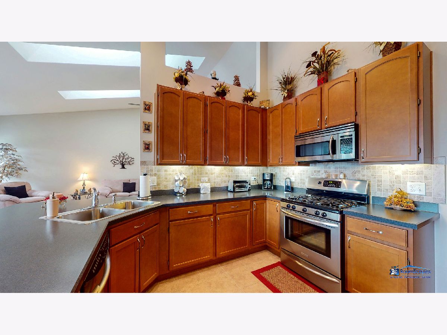
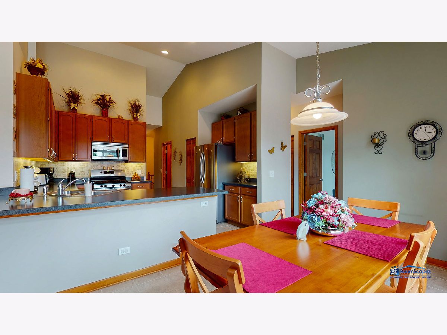
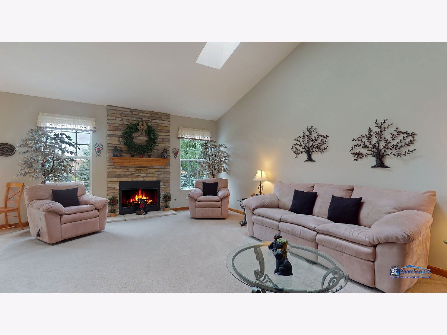
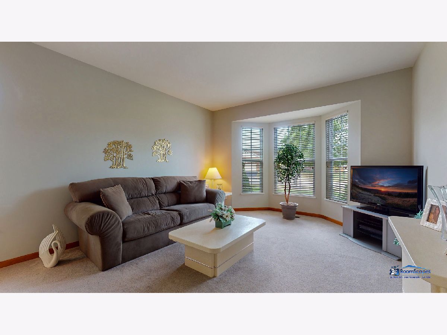
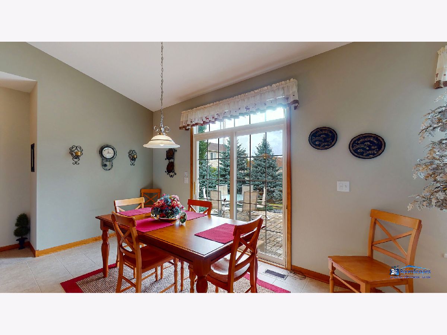
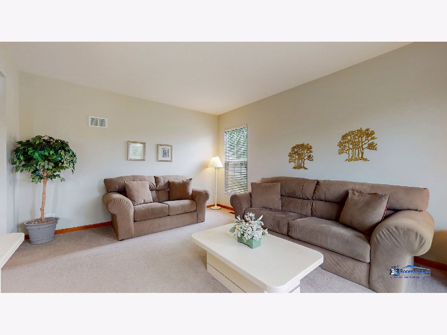
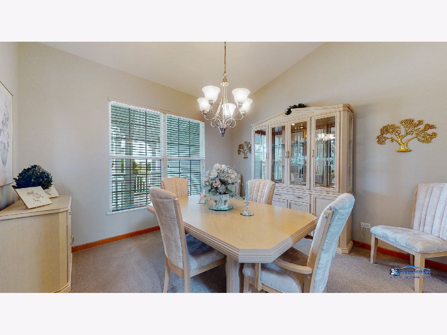
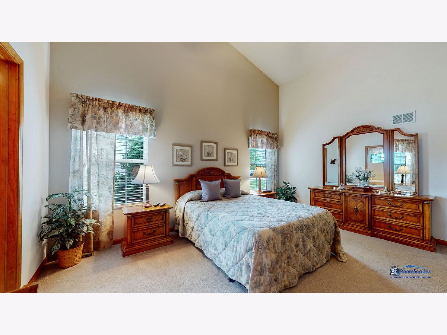
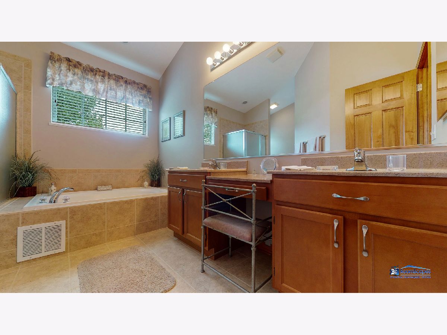
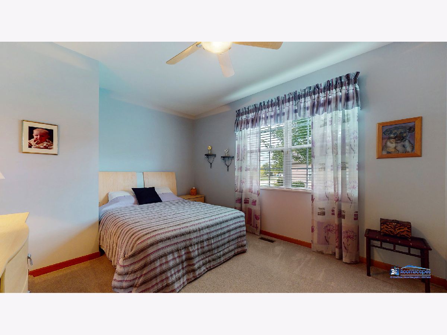
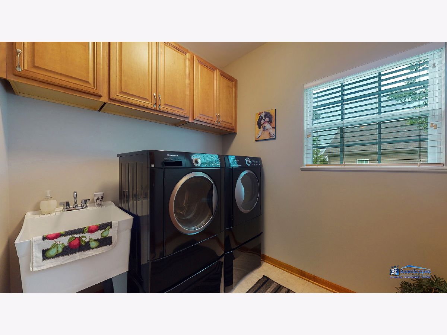
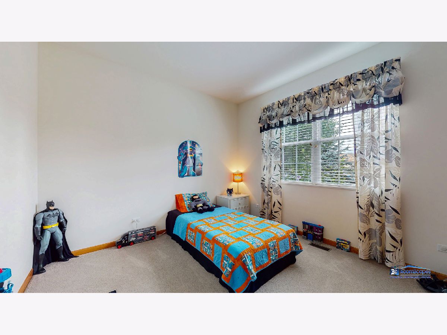
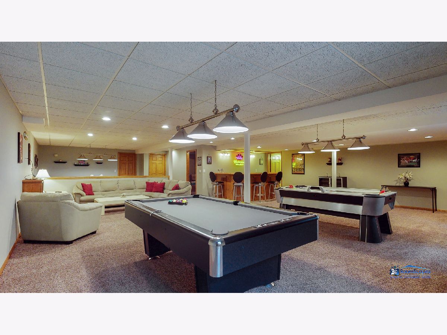
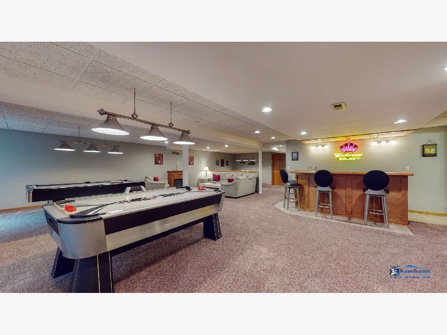
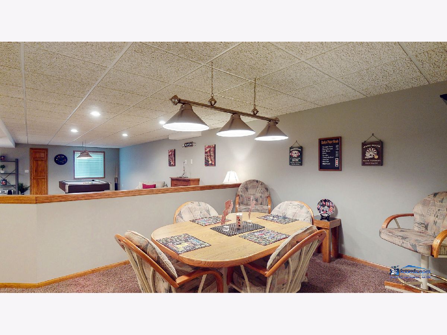
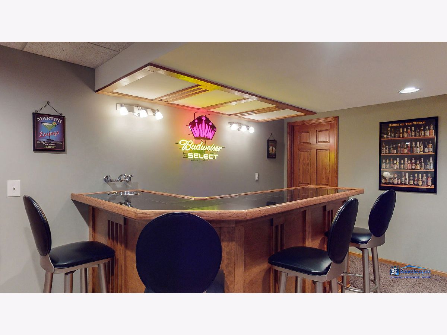
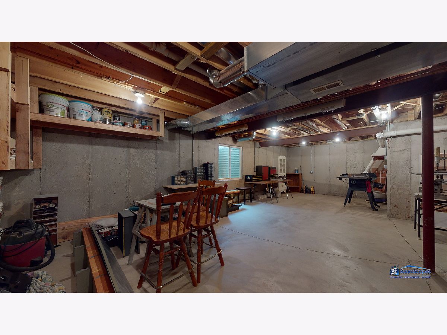
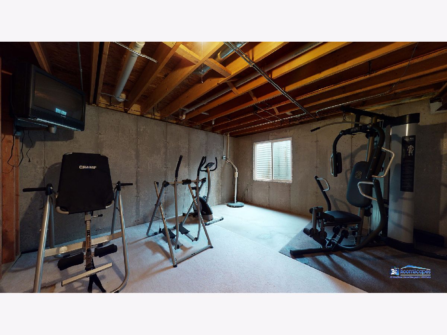
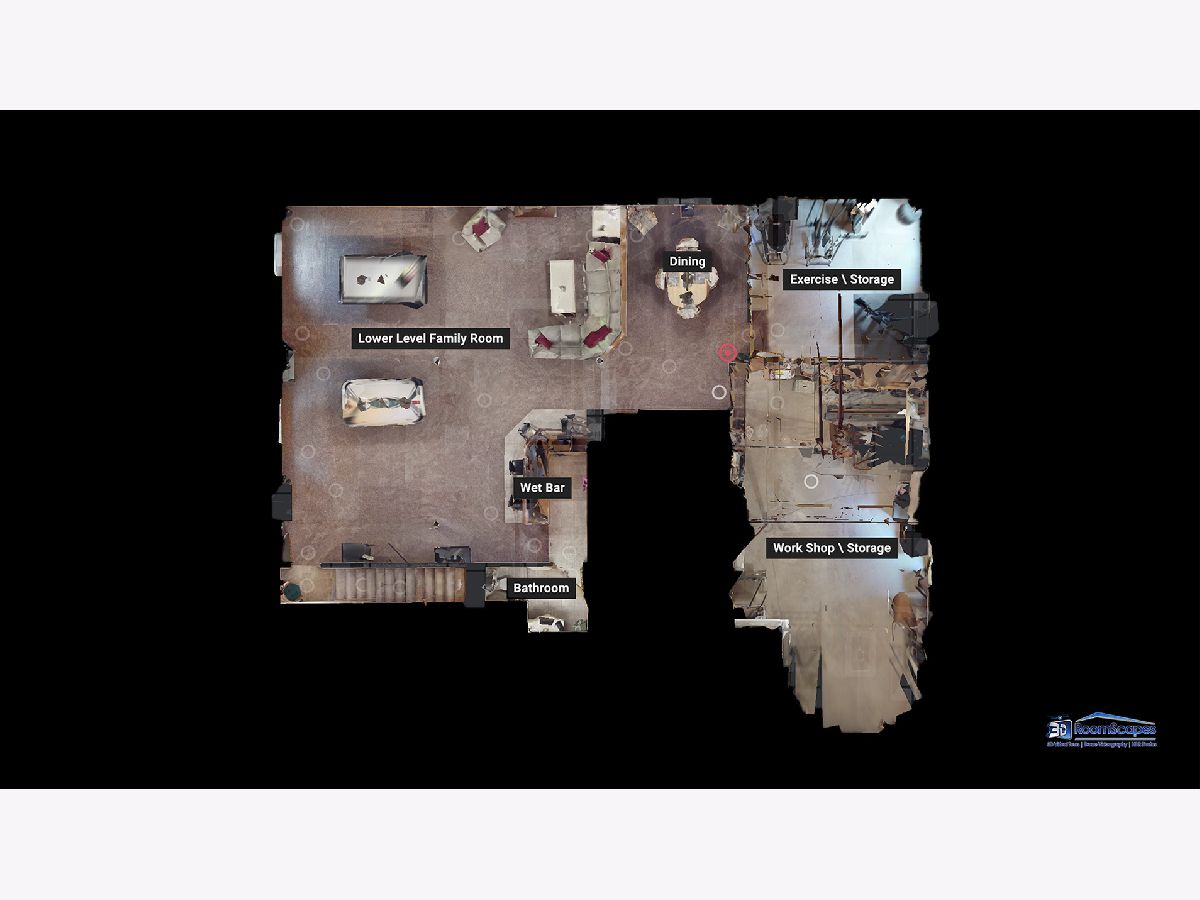
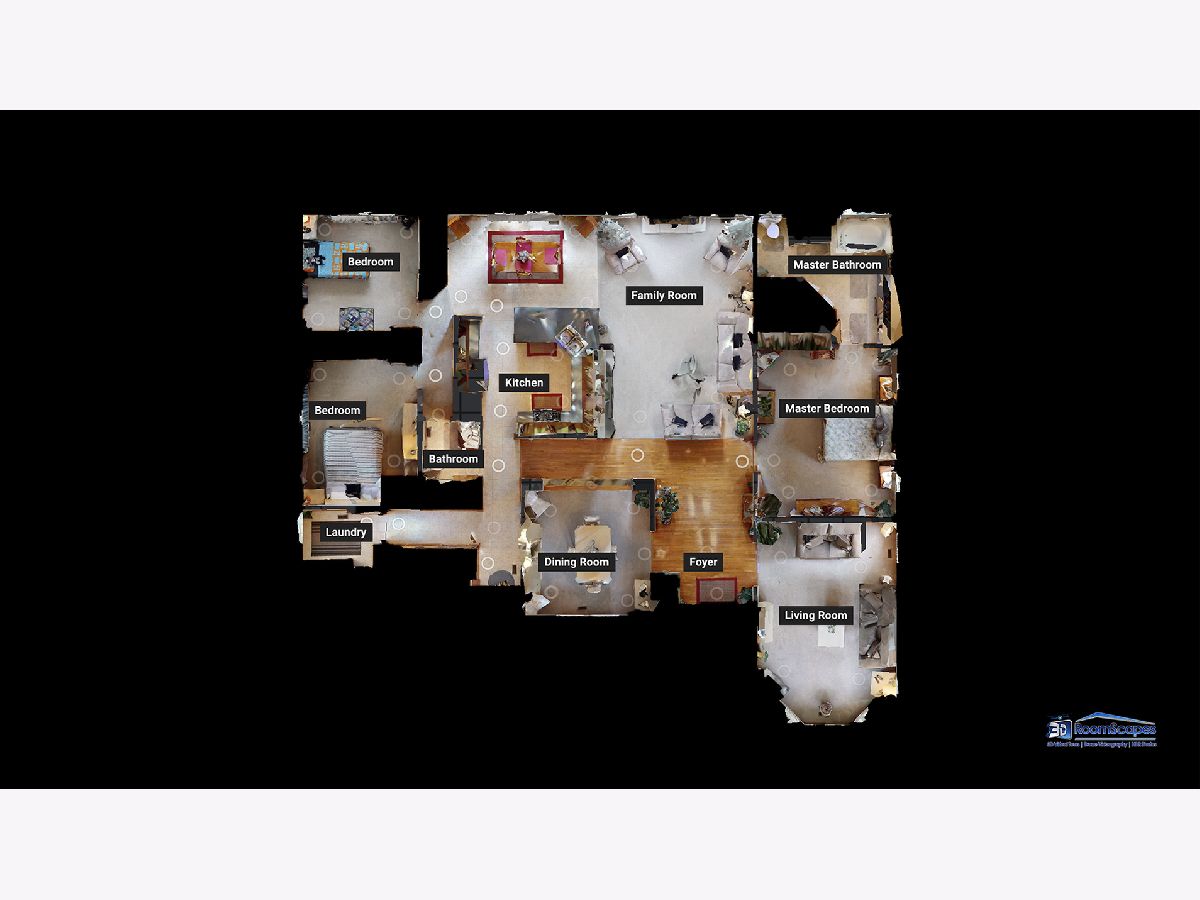
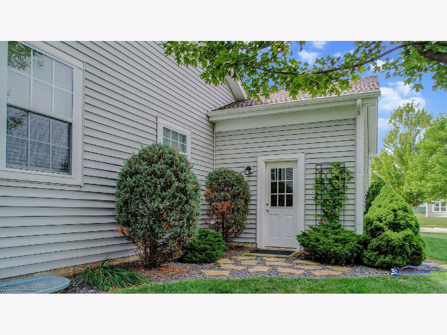
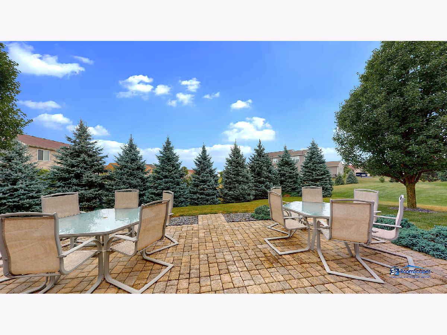
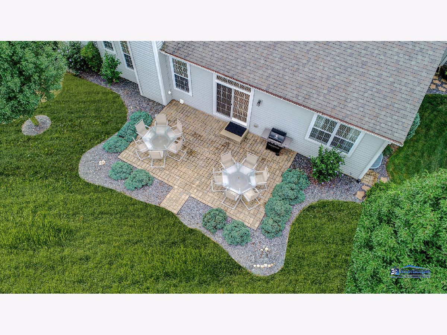
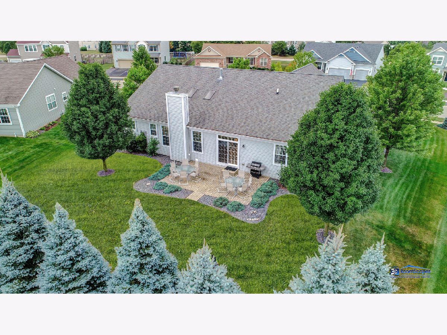
Room Specifics
Total Bedrooms: 3
Bedrooms Above Ground: 3
Bedrooms Below Ground: 0
Dimensions: —
Floor Type: Carpet
Dimensions: —
Floor Type: Carpet
Full Bathrooms: 3
Bathroom Amenities: Separate Shower,Double Sink,Soaking Tub
Bathroom in Basement: 1
Rooms: Eating Area,Recreation Room,Workshop,Exercise Room,Foyer,Storage,Walk In Closet,Other Room
Basement Description: Partially Finished
Other Specifics
| 3 | |
| — | |
| Asphalt | |
| Patio | |
| — | |
| 136.52X143.06X48.80X23X138 | |
| — | |
| Full | |
| Vaulted/Cathedral Ceilings, Skylight(s), Bar-Wet, Hardwood Floors, First Floor Bedroom, First Floor Laundry, First Floor Full Bath, Walk-In Closet(s) | |
| Range, Microwave, Dishwasher, Refrigerator, Washer, Dryer, Stainless Steel Appliance(s), Water Softener Owned | |
| Not in DB | |
| Park, Curbs, Sidewalks, Street Paved | |
| — | |
| — | |
| Gas Log |
Tax History
| Year | Property Taxes |
|---|---|
| 2020 | $7,048 |
Contact Agent
Nearby Similar Homes
Nearby Sold Comparables
Contact Agent
Listing Provided By
Property Up Inc.

