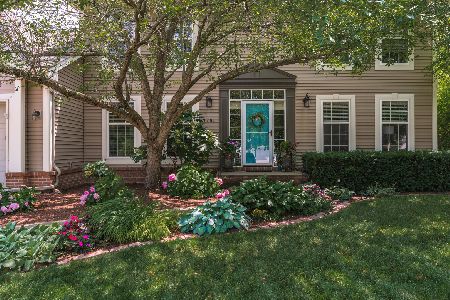3318 Eagle Crest Road, Bloomington, Illinois 61704
$390,000
|
Sold
|
|
| Status: | Closed |
| Sqft: | 3,344 |
| Cost/Sqft: | $115 |
| Beds: | 4 |
| Baths: | 4 |
| Year Built: | 1995 |
| Property Taxes: | $8,049 |
| Days On Market: | 531 |
| Lot Size: | 0,00 |
Description
Welcome to this beautiful 4-bedroom, 3.5-bathroom home with a 3-car garage, nestled on a large lot. This one-owner property showcases a two story entry way and stunning Brazilian cherry hardwood floors and crown molding throughout. The main level offers an eat-in kitchen with granite countertops, a formal dining room with a tray ceiling, a family room with built-in bookcases surrounding a gas log fireplace and separate living room. The updated eat-in kitchen has granite counter tops with breakfast bar. There is a built-in pantry as well as a separate pantry closet. The home features two separate staircases leading to the second floor, where you'll find spacious bedrooms and walk-in closets. The primary suite includes a cathedral ceiling, an updated bathroom with a tiled shower with dual shower heads, two separate vanity areas, large walk-in closet, and luxurious touches such as a heated towel bar and a timed fan to control humidity. Convenience is key with first-floor laundry and additional laundry hookups in the finished basement. The home is equipped with a high-efficiency HVAC system with an upgraded filter and whole-house humidifier installed in 2011, a sump pump with radon pipe installed and newer hot water heater (2018). The garage has extra insulation, insulated garage doors and offers an extra workshop space with a gas heater. The roof has lifetime shingles. Outside, you'll enjoy an oversized patio perfect for entertaining, beautiful landscaping with several mature trees and one of the larger lots in the neighborhood. This home is move-in ready and filled with thoughtful upgrades throughout.
Property Specifics
| Single Family | |
| — | |
| — | |
| 1995 | |
| — | |
| — | |
| No | |
| — |
| — | |
| Eagle Crest | |
| — / Not Applicable | |
| — | |
| — | |
| — | |
| 12131392 | |
| 1530181009 |
Nearby Schools
| NAME: | DISTRICT: | DISTANCE: | |
|---|---|---|---|
|
Grade School
Grove Elementary |
5 | — | |
|
Middle School
Chiddix Jr High |
5 | Not in DB | |
|
High School
Normal Community High School |
5 | Not in DB | |
Property History
| DATE: | EVENT: | PRICE: | SOURCE: |
|---|---|---|---|
| 27 Sep, 2024 | Sold | $390,000 | MRED MLS |
| 14 Aug, 2024 | Under contract | $384,900 | MRED MLS |
| 8 Aug, 2024 | Listed for sale | $384,900 | MRED MLS |
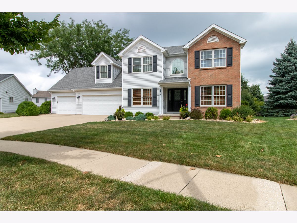
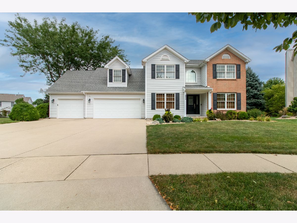
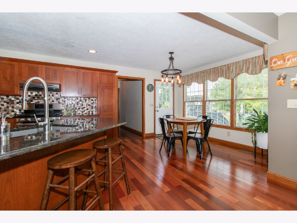
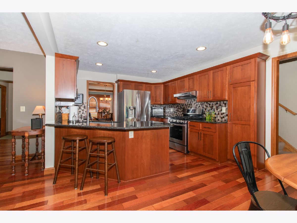
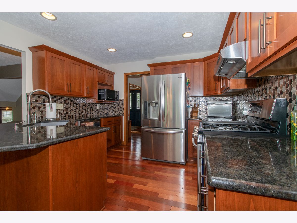
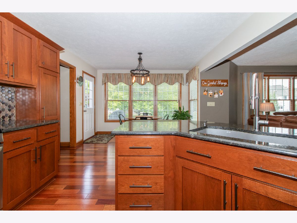
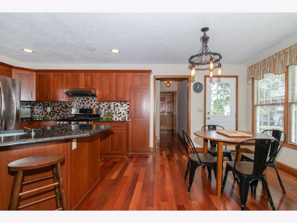
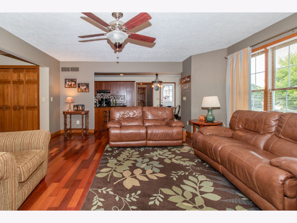
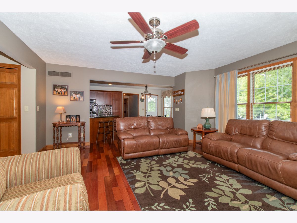
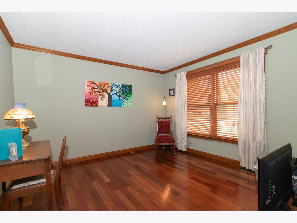
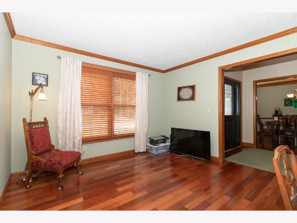
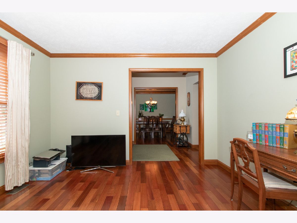
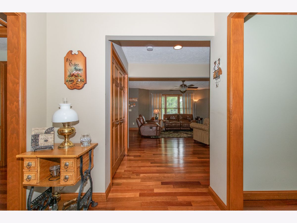
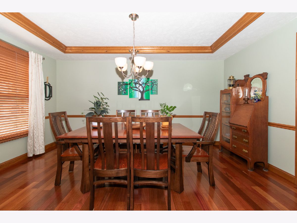
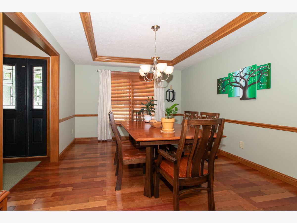
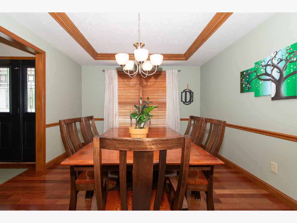
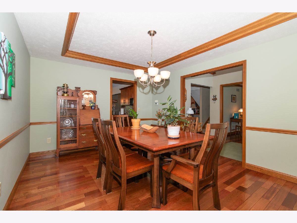
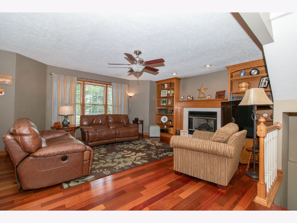
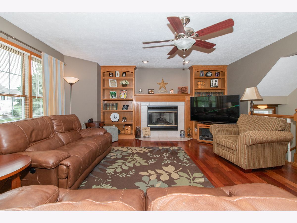
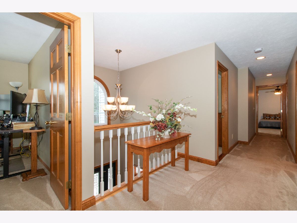
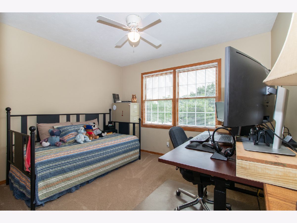
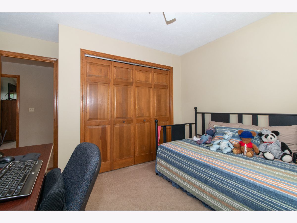
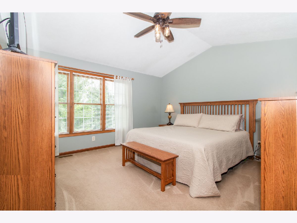
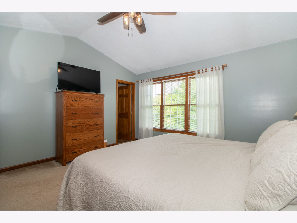
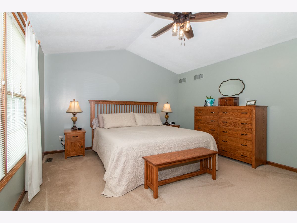
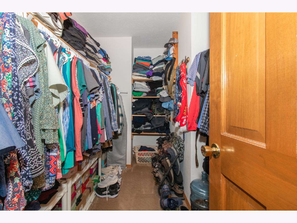
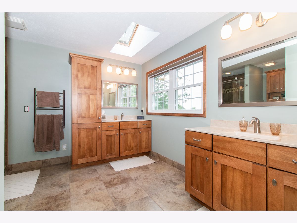
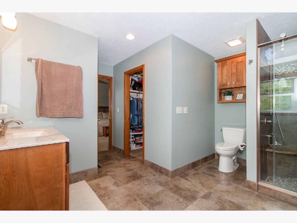
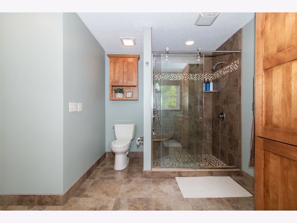
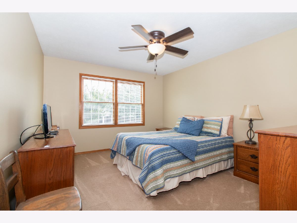
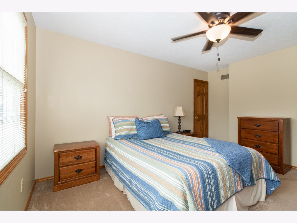
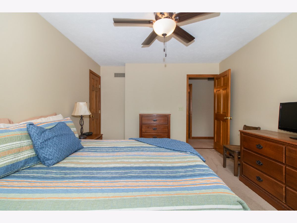
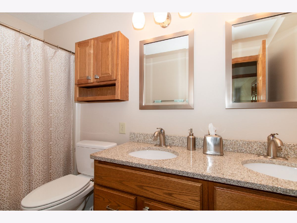
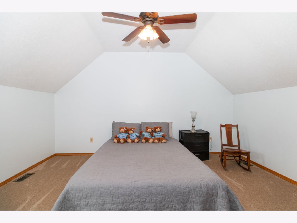
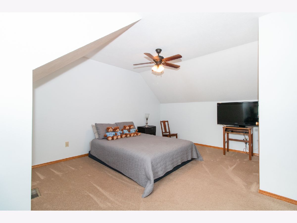
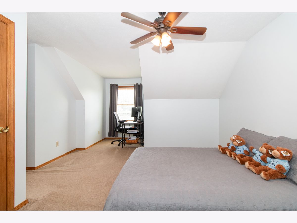
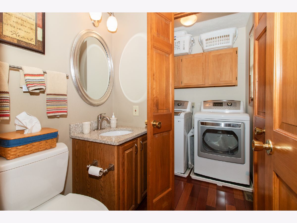
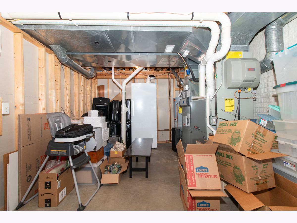
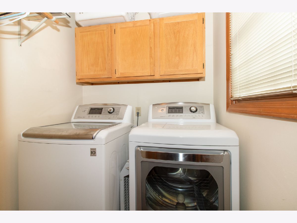
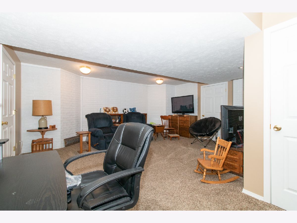
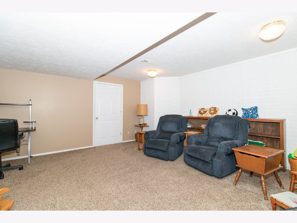
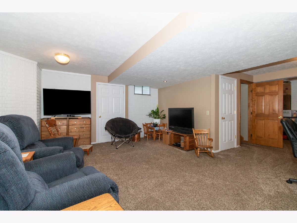
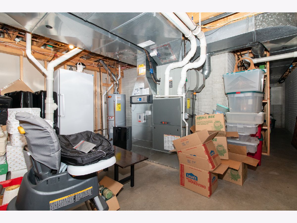
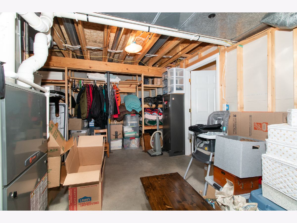
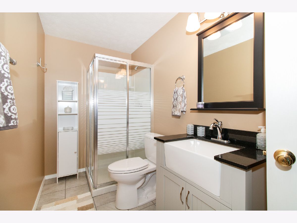
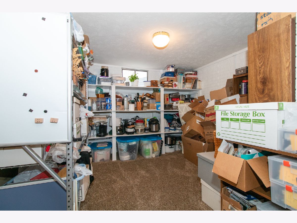
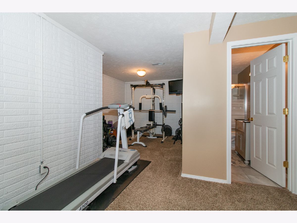
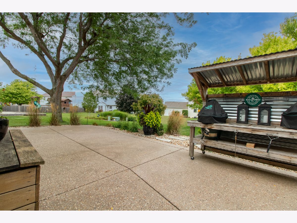
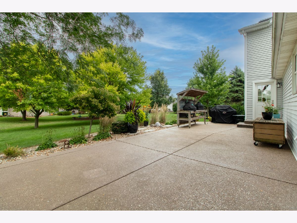
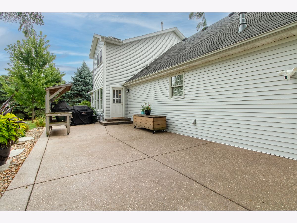
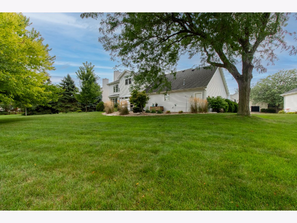
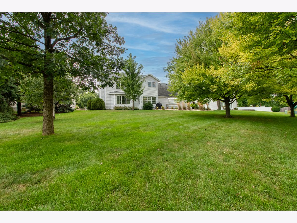
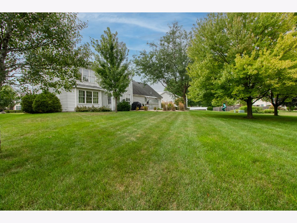
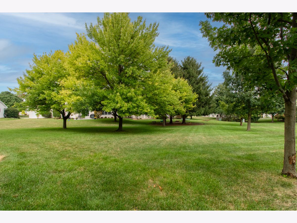
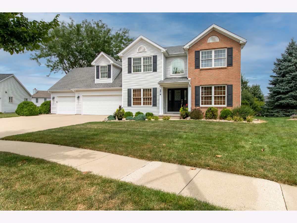
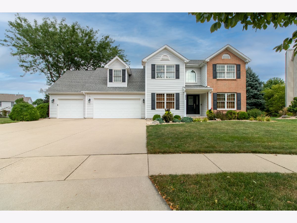
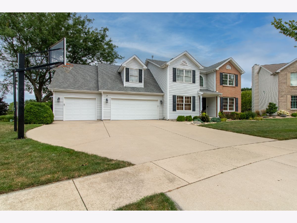
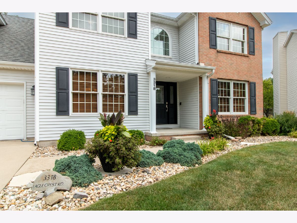
Room Specifics
Total Bedrooms: 4
Bedrooms Above Ground: 4
Bedrooms Below Ground: 0
Dimensions: —
Floor Type: —
Dimensions: —
Floor Type: —
Dimensions: —
Floor Type: —
Full Bathrooms: 4
Bathroom Amenities: —
Bathroom in Basement: 1
Rooms: —
Basement Description: Partially Finished
Other Specifics
| 3 | |
| — | |
| — | |
| — | |
| — | |
| 55X165 | |
| — | |
| — | |
| — | |
| — | |
| Not in DB | |
| — | |
| — | |
| — | |
| — |
Tax History
| Year | Property Taxes |
|---|---|
| 2024 | $8,049 |
Contact Agent
Nearby Similar Homes
Nearby Sold Comparables
Contact Agent
Listing Provided By
RE/MAX Rising







