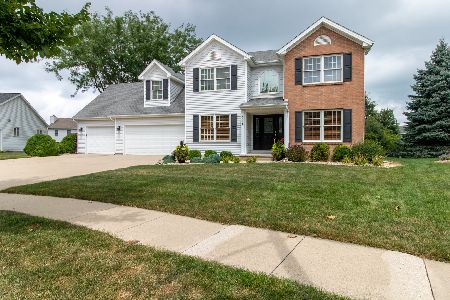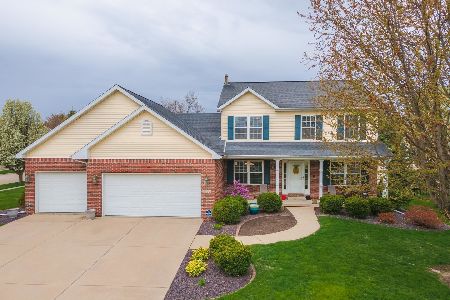3401 Barrington Road, Bloomington, Illinois 61704
$332,500
|
Sold
|
|
| Status: | Closed |
| Sqft: | 3,352 |
| Cost/Sqft: | $101 |
| Beds: | 4 |
| Baths: | 4 |
| Year Built: | 1996 |
| Property Taxes: | $5,819 |
| Days On Market: | 1289 |
| Lot Size: | 0,27 |
Description
This home is absolutely beautiful and so well-maintained! You will not find a home like this, and in such a great location! Kitchen is open to the family room and has updated granite counter-tops, backsplash, under cabinet lighting and gorgeous hardwood floors. All of the stainless steel appliances will stay; there is a newer Bosch dishwasher, a new microwave and a large pantry. The owners have replaced almost all of the lighting and fans since they have lived here. The hardwood floors have been sanded, re-stained and sealed. It has lovely custom built-in shelves on either side of the fireplace. The dining room windows are very large and let in a lot of natural light. Laundry room w/ a sink is on the first floor, and the built-in shelves & desk/chair will stay. The master bedroom is huge w/ vaulted ceilings and a walk-in closet w/ shelves. It feels very private and overlooks the scenic backyard. The front door & side lights have been replaced. The basement is mostly finished and also has a great storage room w/ lots of shelves. The basement fridge will stay. There is also a half bathroom in basement w/ brand new flooring. Carpet on floors 1&2 are less than 2 years old. The roof is 7 years old, and water heater is 2013. The 2 car garage plus bumpout has a pull down ladder and lots of good storage above it. The backyard feels like a retreat! The landscaping around the house is amazing!! This home is ready for your buyer to move right in!! Sellers have said it is a great neighborhood w/ wonderful neighbors!
Property Specifics
| Single Family | |
| — | |
| — | |
| 1996 | |
| — | |
| — | |
| No | |
| 0.27 |
| Mc Lean | |
| Eagle Crest | |
| — / Not Applicable | |
| — | |
| — | |
| — | |
| 11461397 | |
| 1530181023 |
Nearby Schools
| NAME: | DISTRICT: | DISTANCE: | |
|---|---|---|---|
|
Grade School
Grove Elementary |
5 | — | |
|
Middle School
Chiddix Jr High |
5 | Not in DB | |
|
High School
Normal Community High School |
5 | Not in DB | |
Property History
| DATE: | EVENT: | PRICE: | SOURCE: |
|---|---|---|---|
| 15 Sep, 2022 | Sold | $332,500 | MRED MLS |
| 6 Aug, 2022 | Under contract | $339,000 | MRED MLS |
| — | Last price change | $349,900 | MRED MLS |
| 12 Jul, 2022 | Listed for sale | $349,900 | MRED MLS |
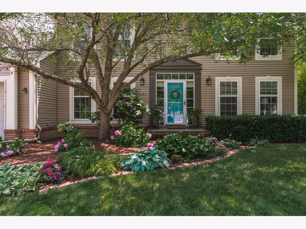
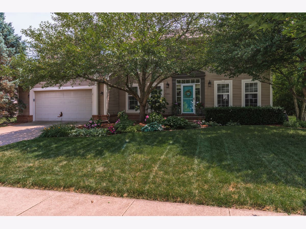
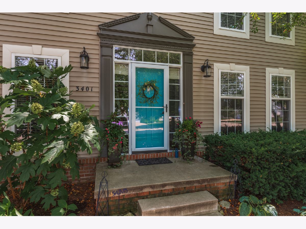
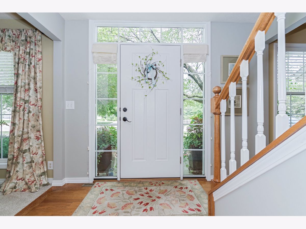
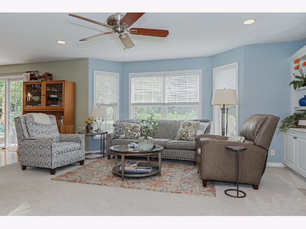
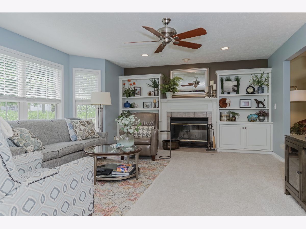
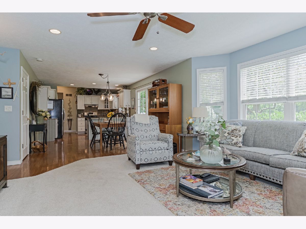
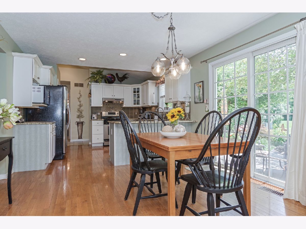
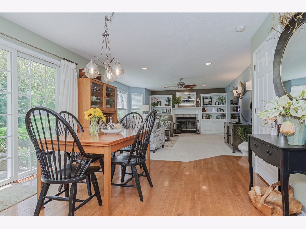
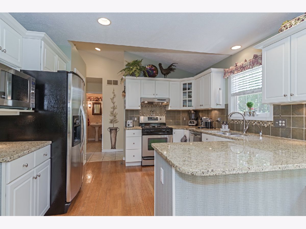
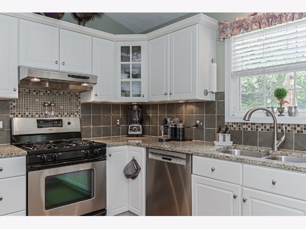
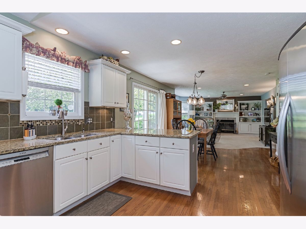
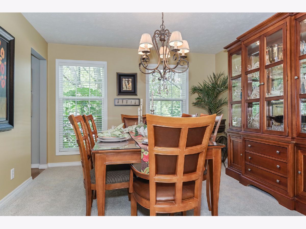
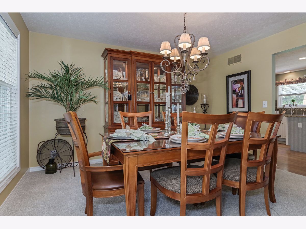
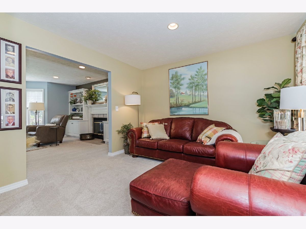
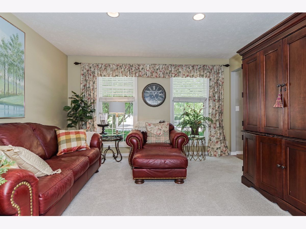
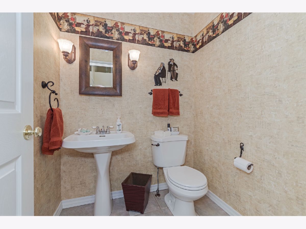
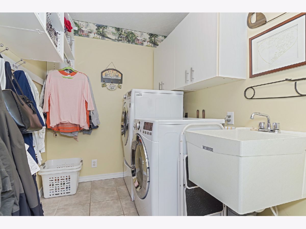
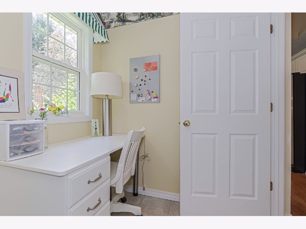
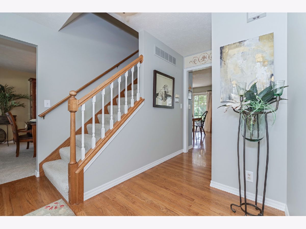
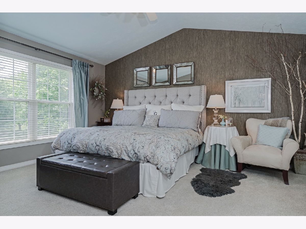
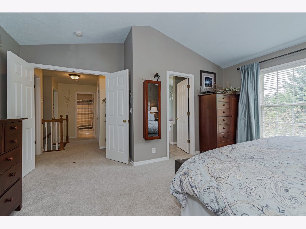
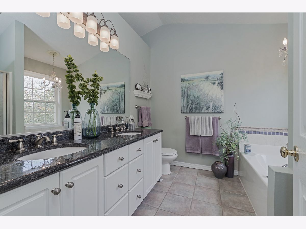
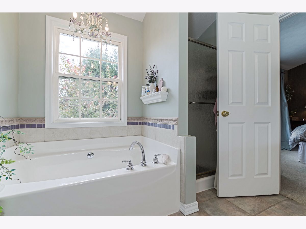
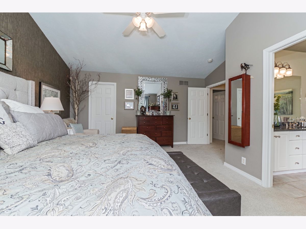
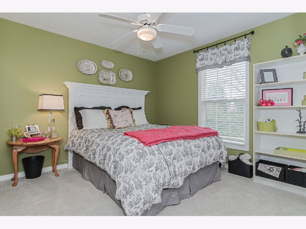
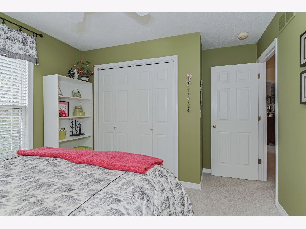
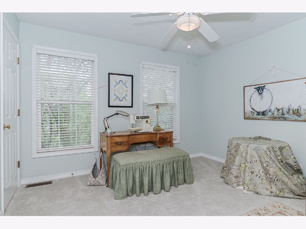
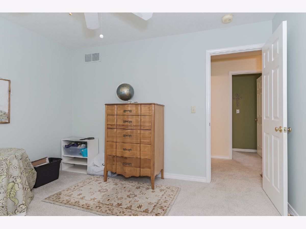
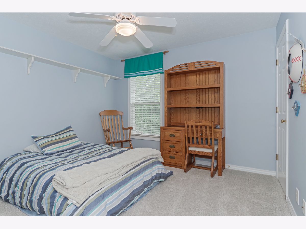
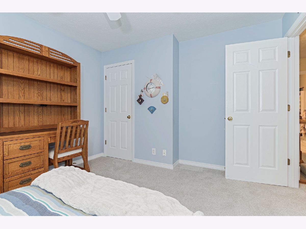
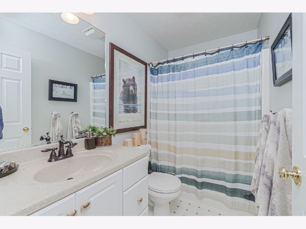
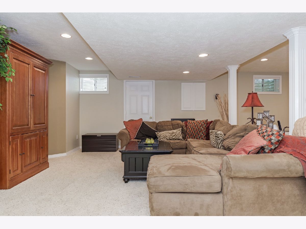
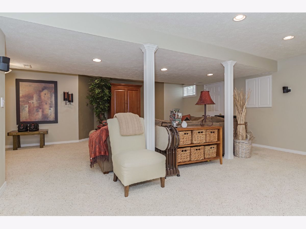
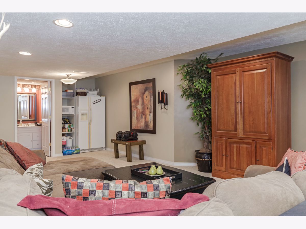
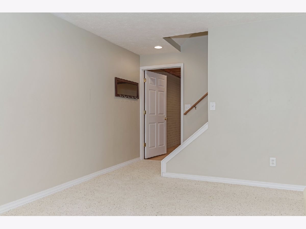
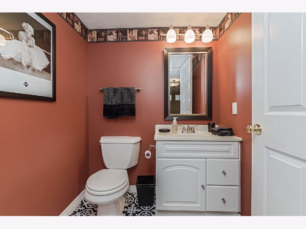
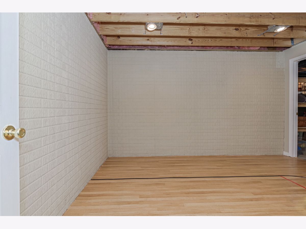
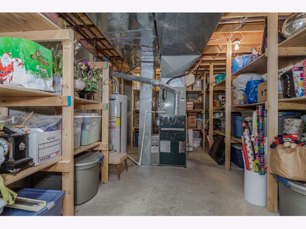
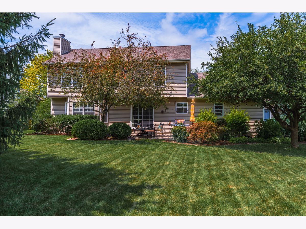
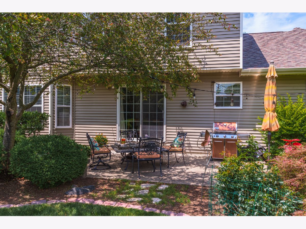
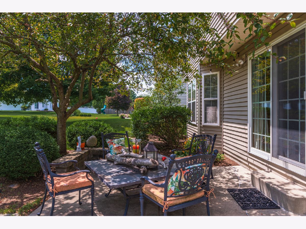
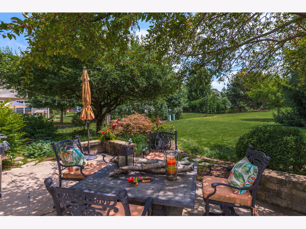
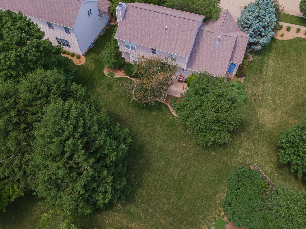
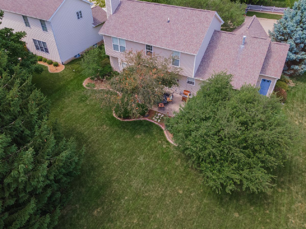
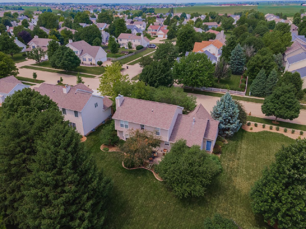
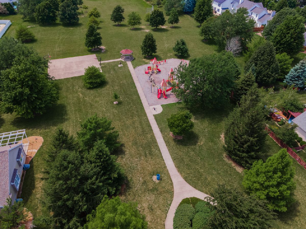
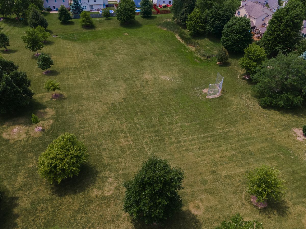
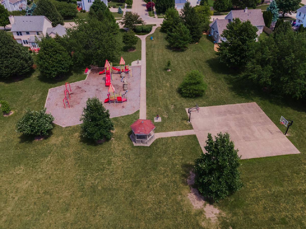
Room Specifics
Total Bedrooms: 4
Bedrooms Above Ground: 4
Bedrooms Below Ground: 0
Dimensions: —
Floor Type: —
Dimensions: —
Floor Type: —
Dimensions: —
Floor Type: —
Full Bathrooms: 4
Bathroom Amenities: Separate Shower,Double Sink,Soaking Tub
Bathroom in Basement: 1
Rooms: —
Basement Description: Partially Finished
Other Specifics
| 2 | |
| — | |
| Concrete | |
| — | |
| — | |
| 88 X 132 | |
| — | |
| — | |
| — | |
| — | |
| Not in DB | |
| — | |
| — | |
| — | |
| — |
Tax History
| Year | Property Taxes |
|---|---|
| 2022 | $5,819 |
Contact Agent
Nearby Similar Homes
Nearby Sold Comparables
Contact Agent
Listing Provided By
RE/MAX Choice








