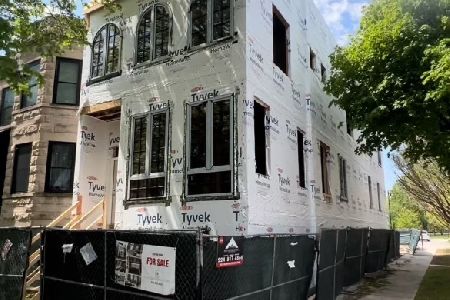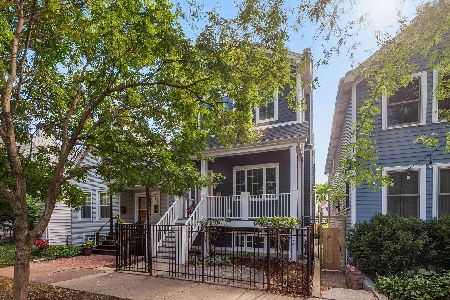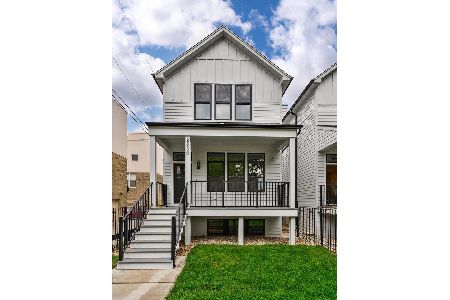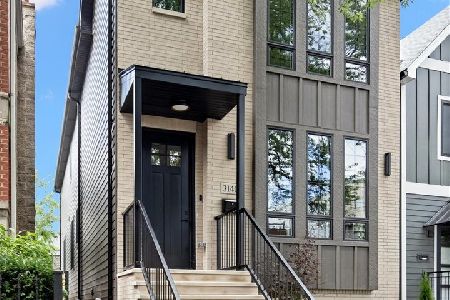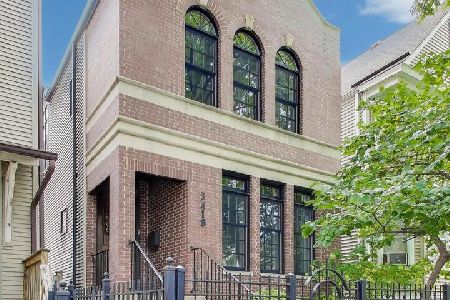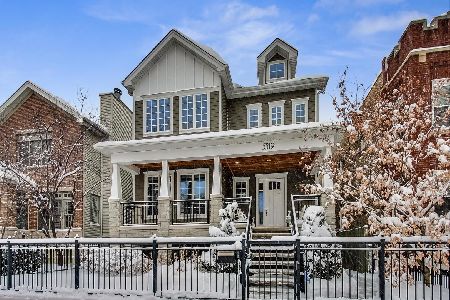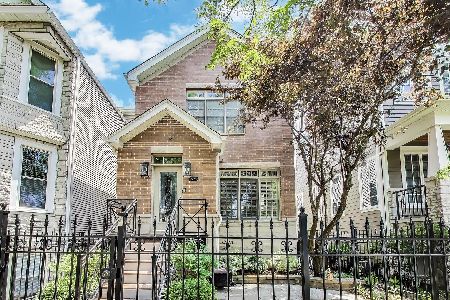3319 Claremont Avenue, North Center, Chicago, Illinois 60618
$1,540,000
|
Sold
|
|
| Status: | Closed |
| Sqft: | 4,800 |
| Cost/Sqft: | $323 |
| Beds: | 6 |
| Baths: | 5 |
| Year Built: | 2012 |
| Property Taxes: | $10,090 |
| Days On Market: | 4890 |
| Lot Size: | 0,00 |
Description
New construction SFH on a 37.5 x 125. Stone & hardiboard exterior. 4,800 sq. ft., 6BR/4.5BA. Tons of natural light. Chef's dream kitchen with 8' x 5' island, multiple pantries, 48" SubZero, 6 burner Wolf range, double oven. Excellent master suite. 4BR/3BA on 2nd floor. LL has radiant heating, office/wine room, 6th BR could be theater room. Audubon school district. 3 car garage w/rooftop!
Property Specifics
| Single Family | |
| — | |
| Victorian | |
| 2012 | |
| Full | |
| — | |
| No | |
| — |
| Cook | |
| — | |
| 0 / Not Applicable | |
| None | |
| Lake Michigan | |
| Public Sewer | |
| 08101099 | |
| 14193170180000 |
Nearby Schools
| NAME: | DISTRICT: | DISTANCE: | |
|---|---|---|---|
|
Grade School
Audubon Elementary School |
299 | — | |
Property History
| DATE: | EVENT: | PRICE: | SOURCE: |
|---|---|---|---|
| 13 Nov, 2012 | Sold | $1,540,000 | MRED MLS |
| 13 Sep, 2012 | Under contract | $1,549,000 | MRED MLS |
| 26 Jun, 2012 | Listed for sale | $1,549,000 | MRED MLS |
| 12 May, 2015 | Sold | $1,665,000 | MRED MLS |
| 14 Mar, 2015 | Under contract | $1,750,000 | MRED MLS |
| 5 Feb, 2015 | Listed for sale | $1,750,000 | MRED MLS |
| 6 Jun, 2022 | Sold | $1,905,000 | MRED MLS |
| 21 Feb, 2022 | Under contract | $1,999,990 | MRED MLS |
| 27 Jan, 2022 | Listed for sale | $1,999,990 | MRED MLS |
Room Specifics
Total Bedrooms: 6
Bedrooms Above Ground: 6
Bedrooms Below Ground: 0
Dimensions: —
Floor Type: Hardwood
Dimensions: —
Floor Type: Hardwood
Dimensions: —
Floor Type: Hardwood
Dimensions: —
Floor Type: —
Dimensions: —
Floor Type: —
Full Bathrooms: 5
Bathroom Amenities: Whirlpool,Separate Shower,Steam Shower,Double Sink,Full Body Spray Shower,Soaking Tub
Bathroom in Basement: 0
Rooms: Bedroom 5,Bedroom 6,Breakfast Room,Deck,Foyer,Office,Recreation Room,Storage,Utility Room-Lower Level,Walk In Closet
Basement Description: Finished
Other Specifics
| 3 | |
| Concrete Perimeter | |
| — | |
| Deck, Patio, Roof Deck, Storms/Screens | |
| Fenced Yard | |
| 37.5 X 125 | |
| — | |
| None | |
| Vaulted/Cathedral Ceilings, Hot Tub, Bar-Wet, Hardwood Floors, Heated Floors, Second Floor Laundry | |
| Double Oven, Range, Microwave, Dishwasher, Refrigerator, High End Refrigerator, Freezer, Washer, Dryer, Disposal, Stainless Steel Appliance(s), Wine Refrigerator | |
| Not in DB | |
| Sidewalks, Street Lights, Street Paved | |
| — | |
| — | |
| Wood Burning, Gas Starter |
Tax History
| Year | Property Taxes |
|---|---|
| 2012 | $10,090 |
| 2015 | $22,051 |
| 2022 | $33,594 |
Contact Agent
Nearby Similar Homes
Nearby Sold Comparables
Contact Agent
Listing Provided By
Conlon: A Real Estate Company


