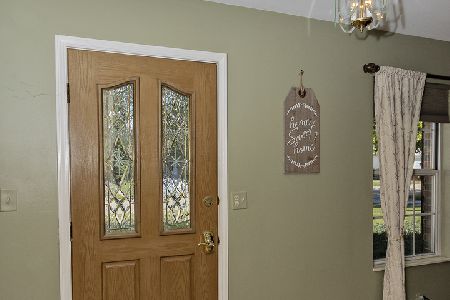332 Claire Lane, Cary, Illinois 60013
$332,000
|
Sold
|
|
| Status: | Closed |
| Sqft: | 1,894 |
| Cost/Sqft: | $174 |
| Beds: | 3 |
| Baths: | 2 |
| Year Built: | 1989 |
| Property Taxes: | $7,926 |
| Days On Market: | 1082 |
| Lot Size: | 0,00 |
Description
"Desirable Ranch style home in Hillhurst of Cary!" Wonderful Curb appeal with Brick and Vinyl siding exterior! Enter into the Spacious Foyer with Ceramic tile flooring and Coat Closet, Impressive Living Room with Vaulted ceiling, Skylights, Hardwood flooring and Brick Fireplace. Open shared space to the Formal Dining which has convenient access to out to the backyard and Custom Deck. Cozy Eat in Kitchen with roomy Eating Area and access to the Laundry room and the 2 Car Attached Garage. Primary Bedroom suite with full wall of Closets, Luxury Bath with Whirlpool tub, Double sinks, and 4" Shower. Spacious additional bedrooms and Hall Bath. Entertain in the Partially Finished Basement. The perfect spot for your Billard Table or Rec Room for the family. Workshop space in the Utility area, and a crawl for all your extras. All this in a perfect location of Cary! Close to downtown, the Metra Station, Parks, Schools and the Library. Don't walk....Run to see this lovely home today! Wonderful neighborhood and the comfort of "Ranch style living" at its best!
Property Specifics
| Single Family | |
| — | |
| — | |
| 1989 | |
| — | |
| RANCH | |
| No | |
| — |
| Mc Henry | |
| Hillhurst | |
| — / Not Applicable | |
| — | |
| — | |
| — | |
| 11713429 | |
| 2007453007 |
Nearby Schools
| NAME: | DISTRICT: | DISTANCE: | |
|---|---|---|---|
|
Grade School
Three Oaks School |
26 | — | |
|
Middle School
Cary Junior High School |
26 | Not in DB | |
|
High School
Cary-grove Community High School |
155 | Not in DB | |
Property History
| DATE: | EVENT: | PRICE: | SOURCE: |
|---|---|---|---|
| 15 Mar, 2023 | Sold | $332,000 | MRED MLS |
| 8 Feb, 2023 | Under contract | $329,000 | MRED MLS |
| 6 Feb, 2023 | Listed for sale | $329,000 | MRED MLS |
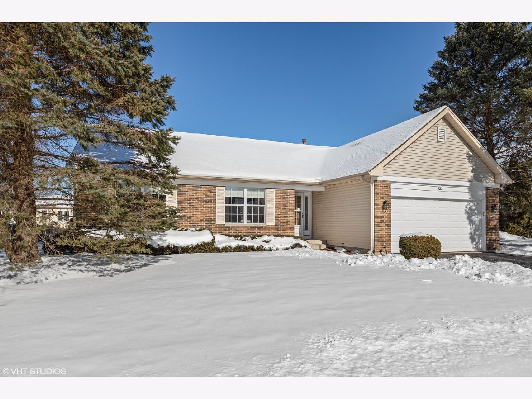
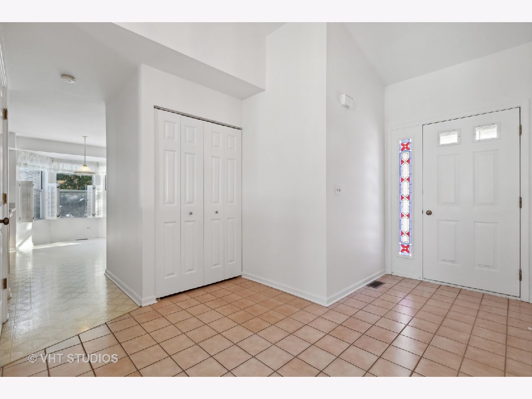
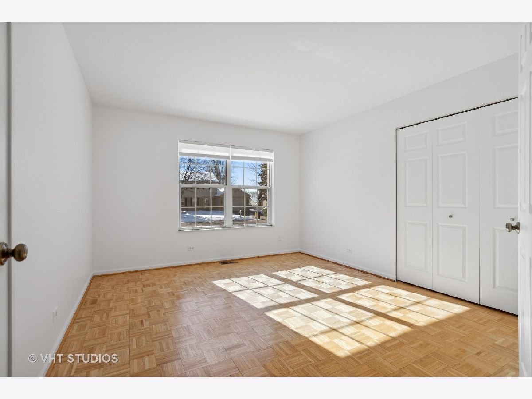
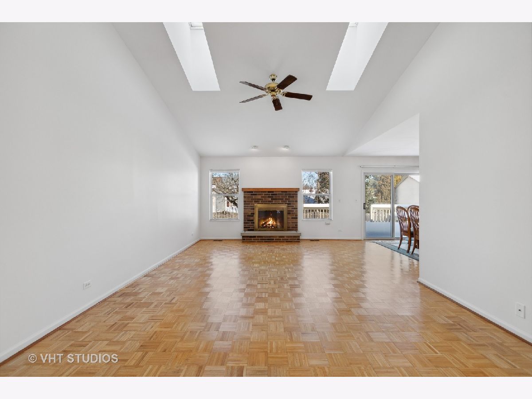
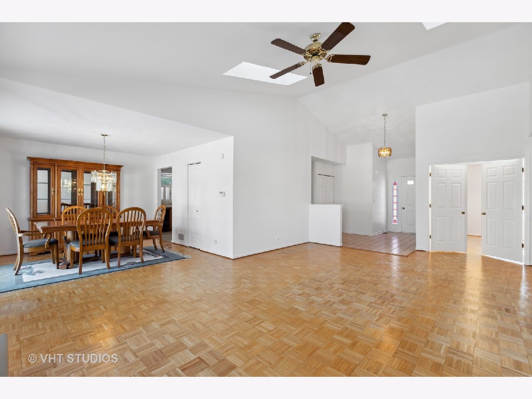
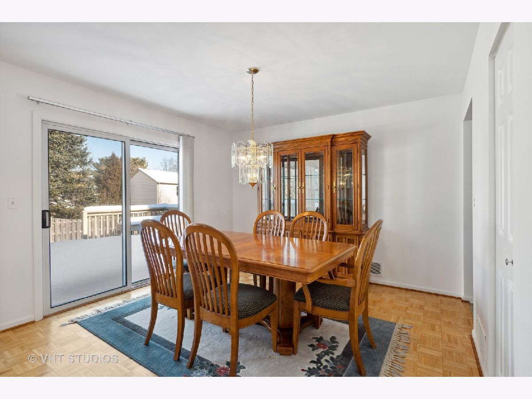
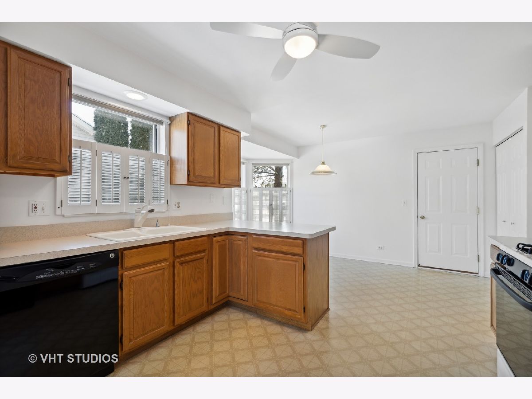
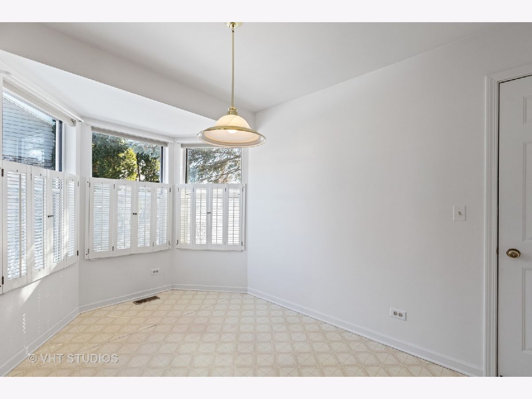
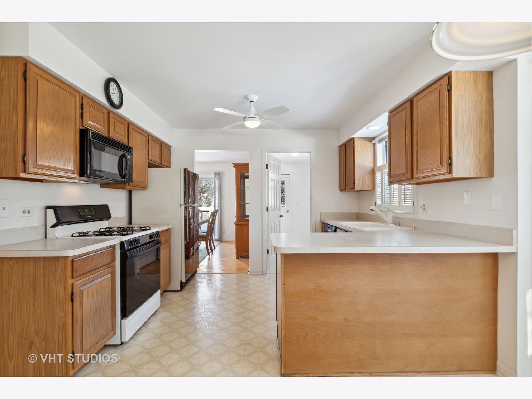
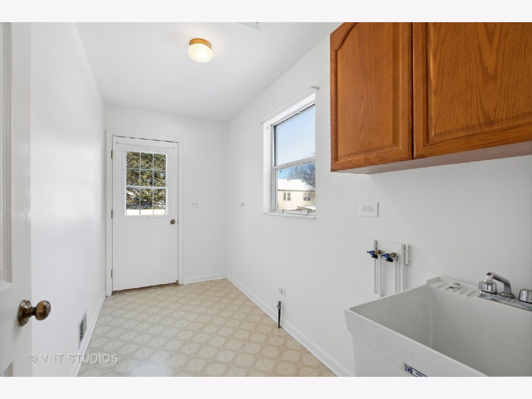
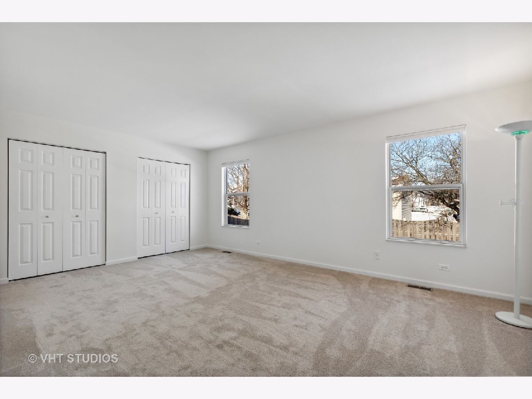
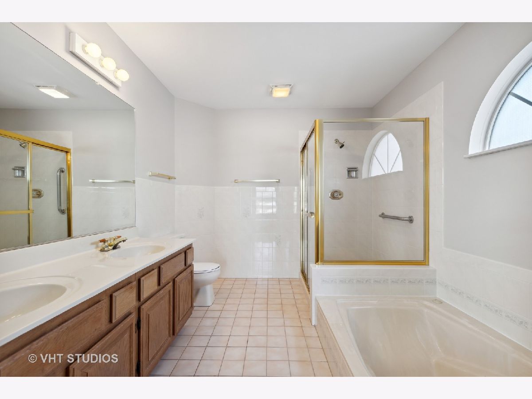
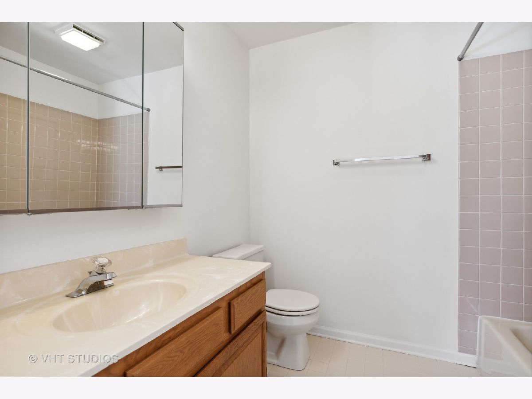
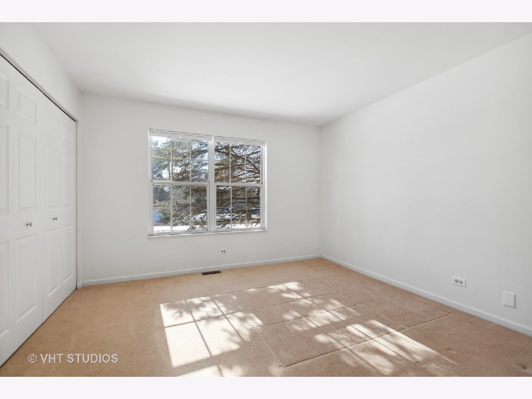
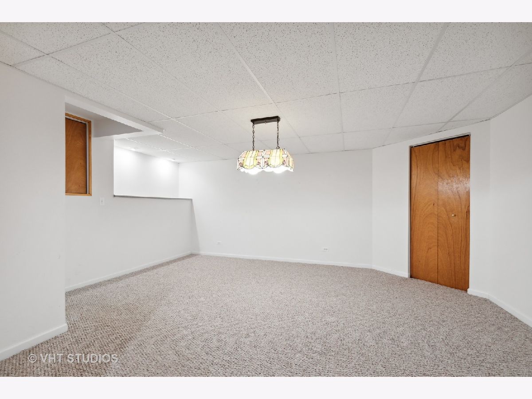
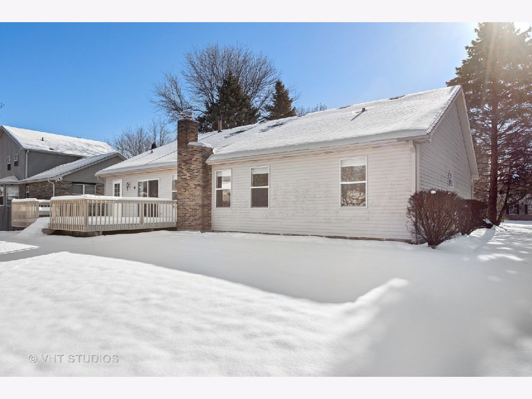
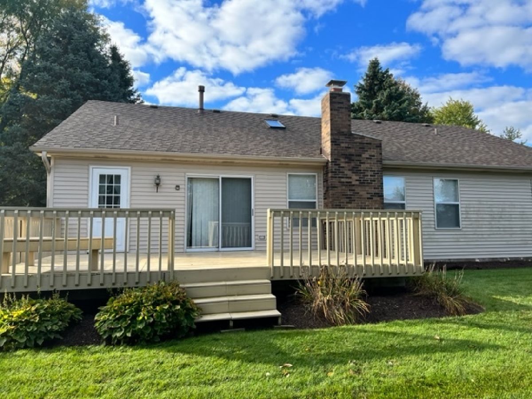
Room Specifics
Total Bedrooms: 3
Bedrooms Above Ground: 3
Bedrooms Below Ground: 0
Dimensions: —
Floor Type: —
Dimensions: —
Floor Type: —
Full Bathrooms: 2
Bathroom Amenities: Whirlpool,Separate Shower,Double Sink
Bathroom in Basement: 0
Rooms: —
Basement Description: Partially Finished,Crawl
Other Specifics
| 2 | |
| — | |
| Asphalt | |
| — | |
| — | |
| 76X121 | |
| Full | |
| — | |
| — | |
| — | |
| Not in DB | |
| — | |
| — | |
| — | |
| — |
Tax History
| Year | Property Taxes |
|---|---|
| 2023 | $7,926 |
Contact Agent
Nearby Similar Homes
Nearby Sold Comparables
Contact Agent
Listing Provided By
Baird & Warner




