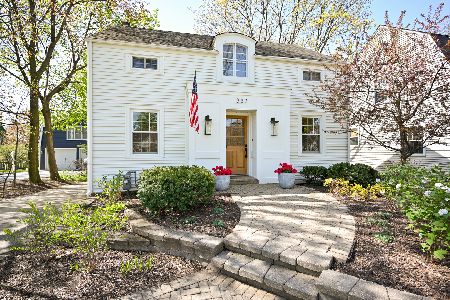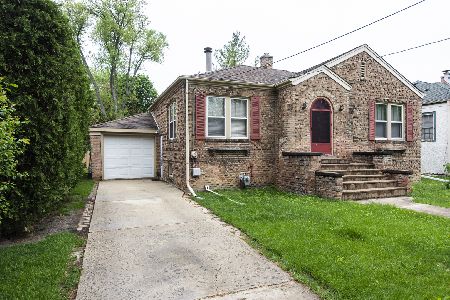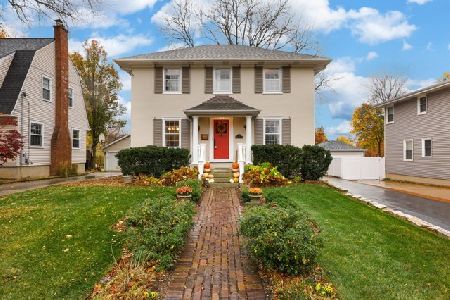332 Harrison Avenue, Wheaton, Illinois 60187
$499,000
|
Sold
|
|
| Status: | Closed |
| Sqft: | 1,836 |
| Cost/Sqft: | $272 |
| Beds: | 4 |
| Baths: | 3 |
| Year Built: | 1937 |
| Property Taxes: | $9,867 |
| Days On Market: | 1737 |
| Lot Size: | 0,00 |
Description
Get ready to fall in love with this absolutely charming home with an outstanding North Wheaton location! Featuring over 2400 SQFT of finished living space, this home has been expanded, updated and meticulously maintained by the current owners. Unique vintage features are everywhere in this home including arched doorways, built in bookshelves, and hardwood floors. Enjoy easy entertaining with an open floorplan featuring a family room addition that opens to extra-large and private backyard with newer paver patio. Bonus back room off of family room can serve as office, eLearning space, extra bedroom or mudroom. Completely remodeled kitchen features high end appliances including a Sub-Zero fridge, Viking cooktop, Bosch dishwasher and quartz countertops. Finished basement includes renovated full bathroom and plenty of extra living or entertaining space. Next lucky owners will enjoy newer concrete driveway with convenient turnaround, extra deep 2.5 car garage with attic storage (2007), newer roof and windows (2006), newer siding (2007) Air Conditioning (2017) and extensive landscaping including new front walkway and brick paver patio. Unbelievable location - only blocks to College Ave and Wheaton Metra Stations, Wheaton College, library, Lawson Field and award-winning District 200 schools! Tour today!
Property Specifics
| Single Family | |
| — | |
| Colonial | |
| 1937 | |
| Full | |
| — | |
| No | |
| 0 |
| Du Page | |
| — | |
| 0 / Not Applicable | |
| None | |
| Lake Michigan | |
| Sewer-Storm | |
| 11061966 | |
| 0516104019 |
Nearby Schools
| NAME: | DISTRICT: | DISTANCE: | |
|---|---|---|---|
|
Grade School
Longfellow Elementary School |
200 | — | |
|
Middle School
Franklin Middle School |
200 | Not in DB | |
|
High School
Wheaton North High School |
200 | Not in DB | |
Property History
| DATE: | EVENT: | PRICE: | SOURCE: |
|---|---|---|---|
| 19 Jul, 2021 | Sold | $499,000 | MRED MLS |
| 27 Apr, 2021 | Under contract | $499,000 | MRED MLS |
| 23 Apr, 2021 | Listed for sale | $499,000 | MRED MLS |
| 17 Jun, 2024 | Sold | $670,000 | MRED MLS |
| 6 May, 2024 | Under contract | $639,900 | MRED MLS |
| 1 May, 2024 | Listed for sale | $639,900 | MRED MLS |
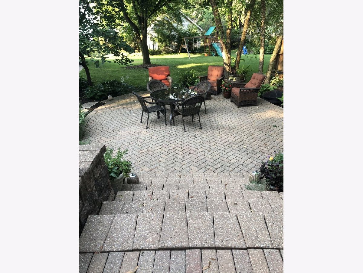
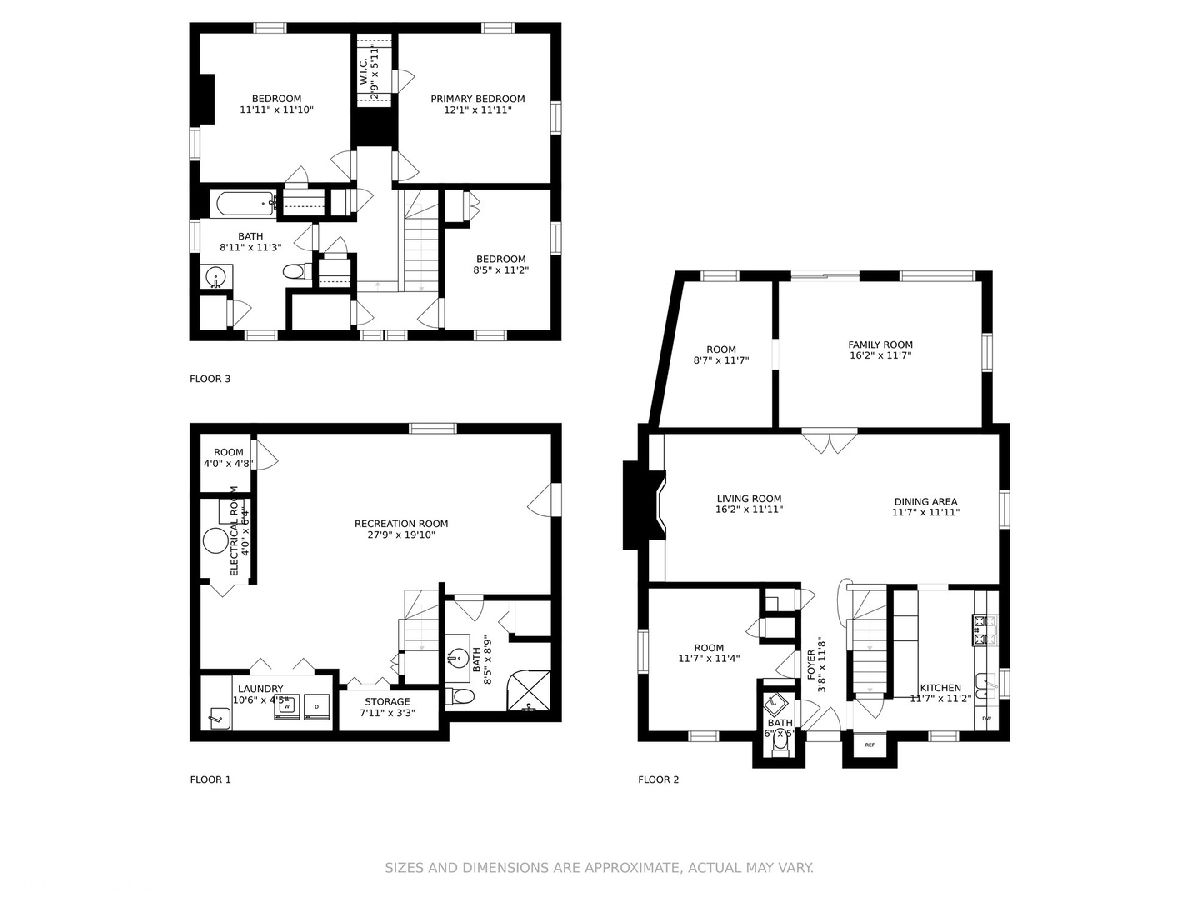
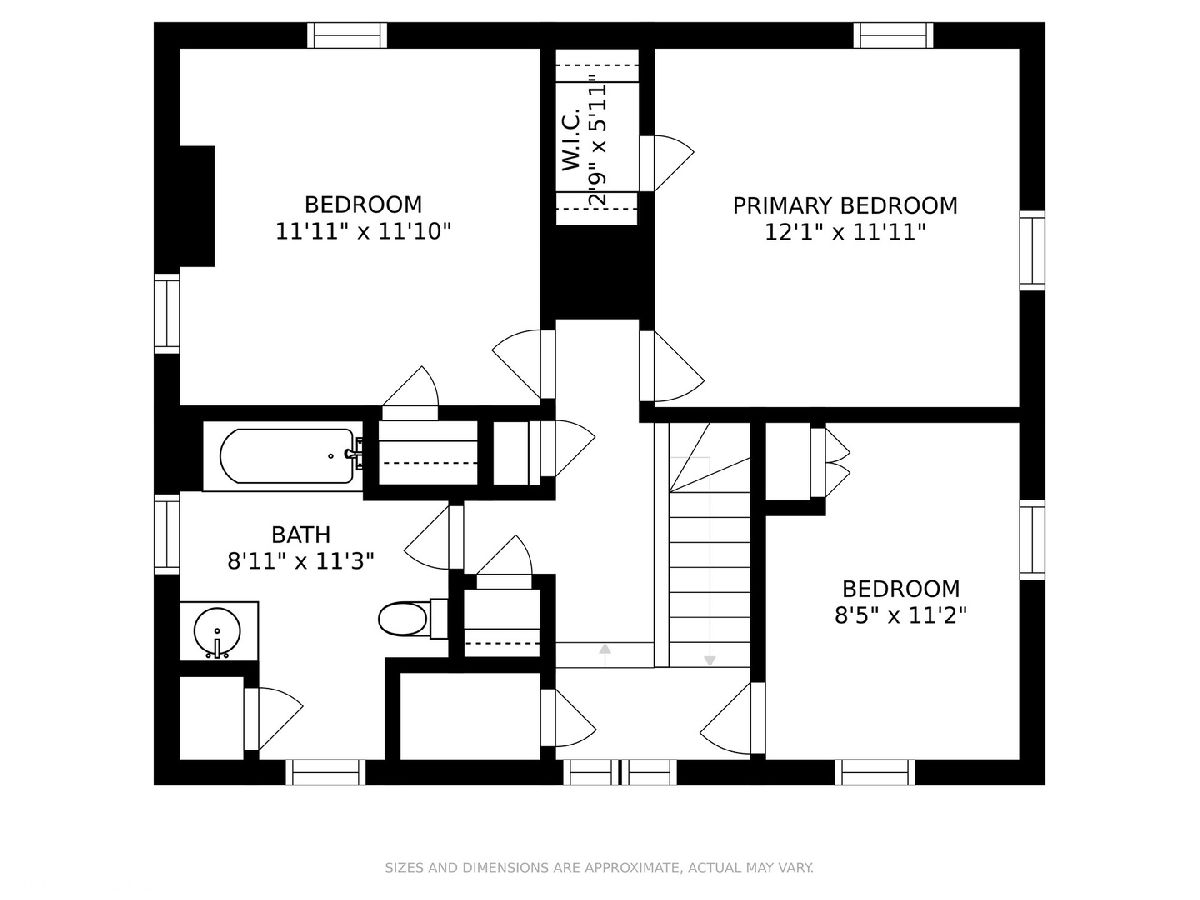
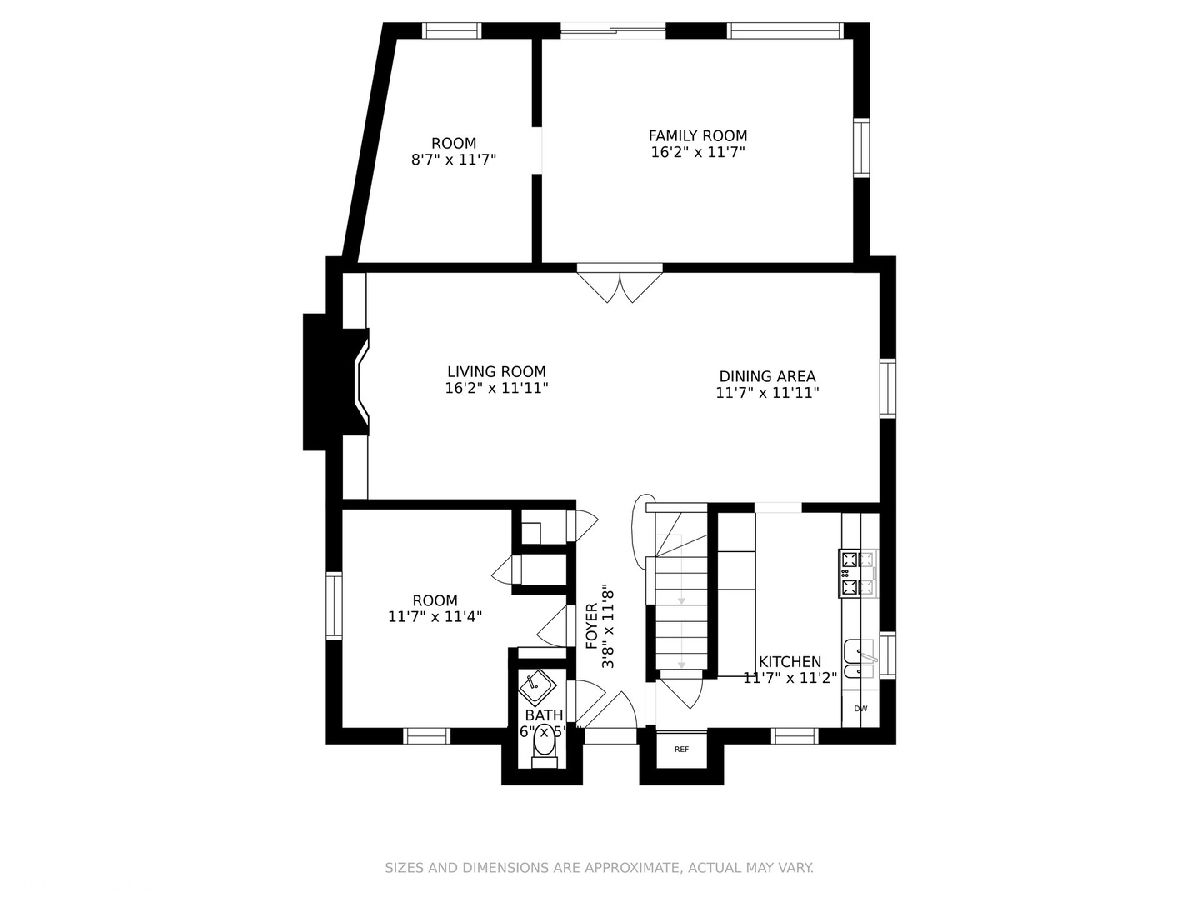
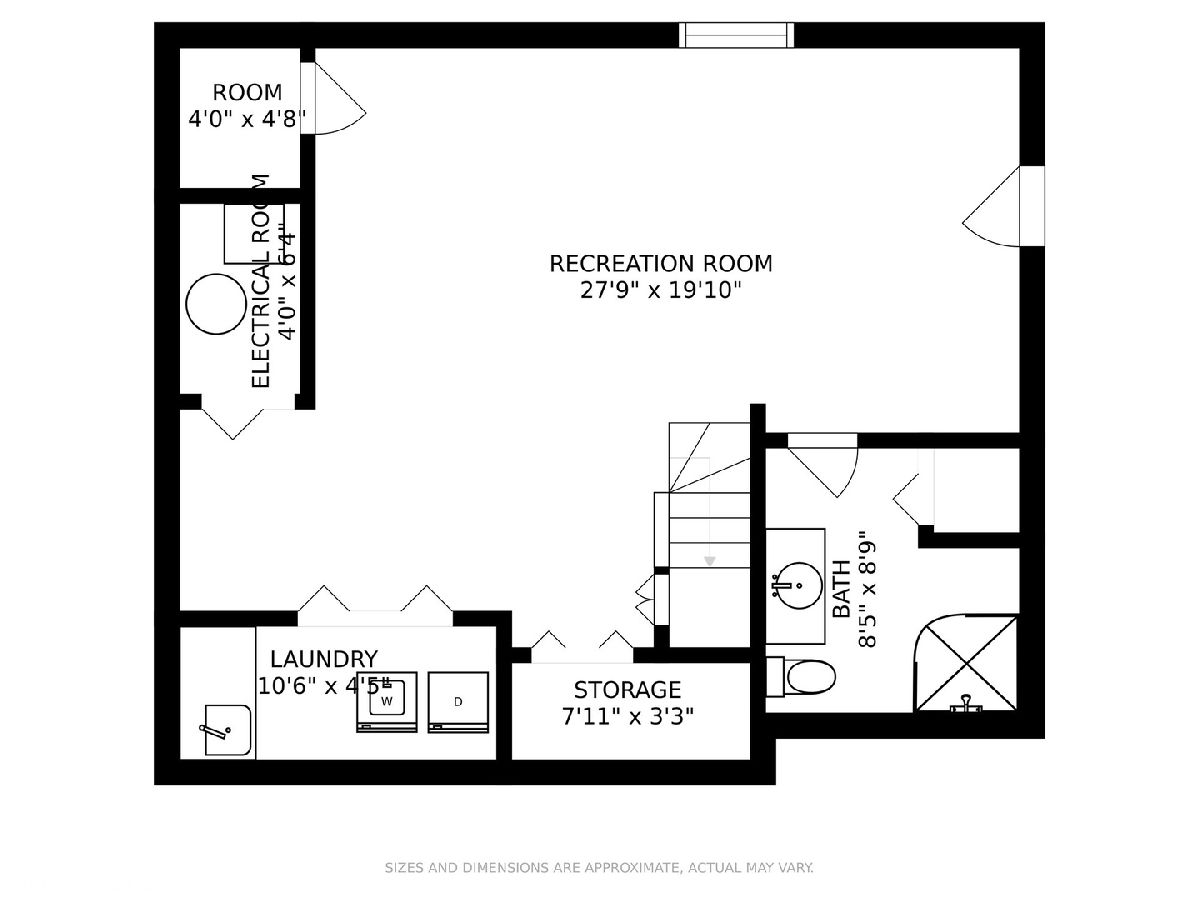
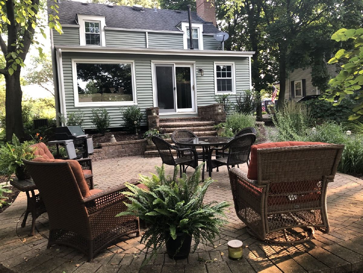
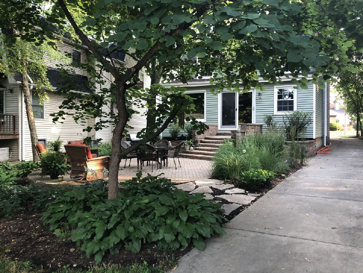
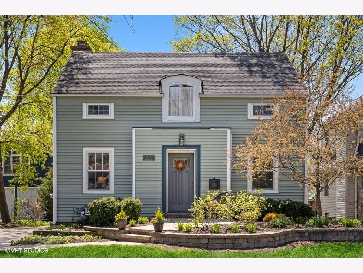
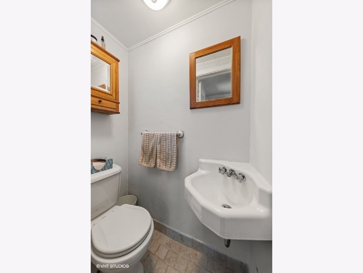
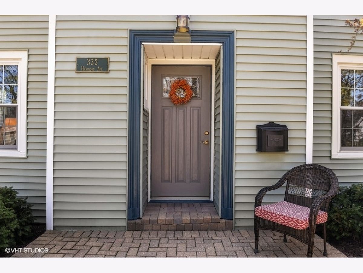
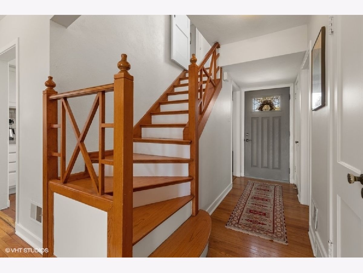
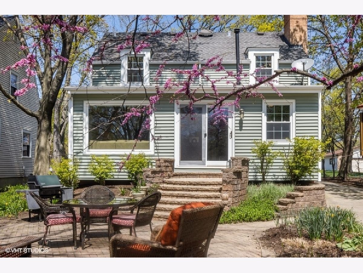
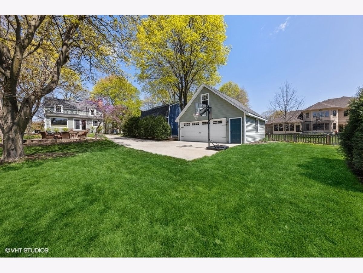
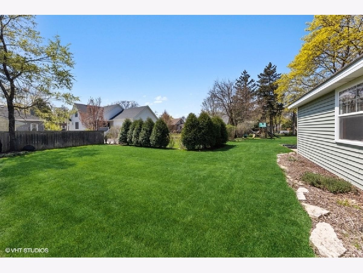
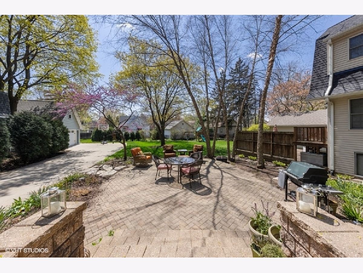
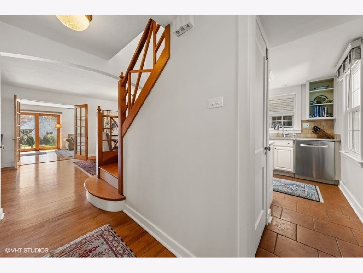
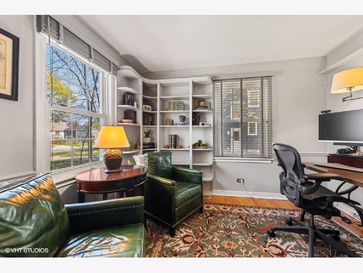
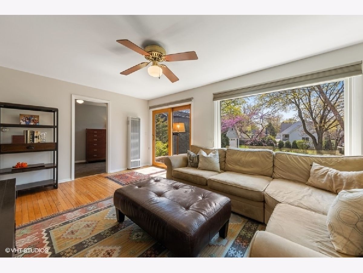
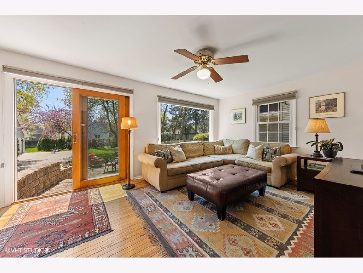
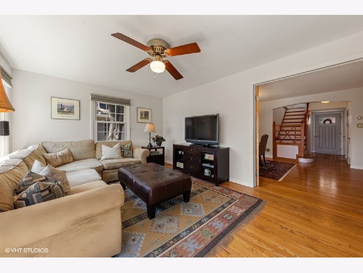
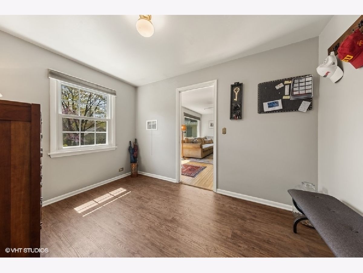
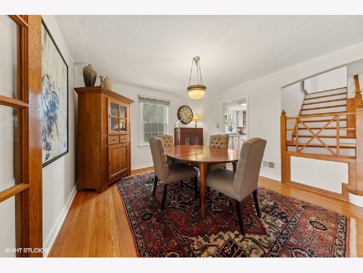
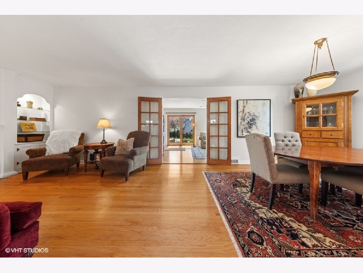
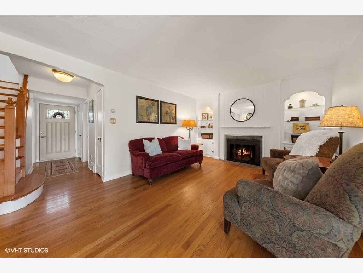
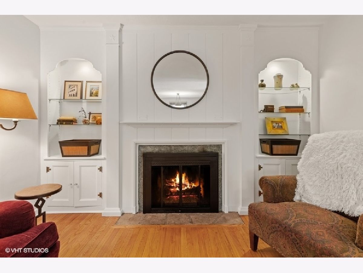
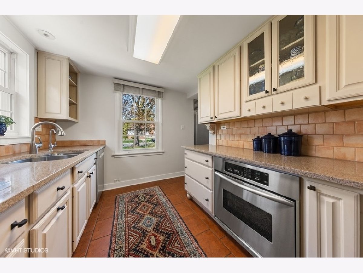
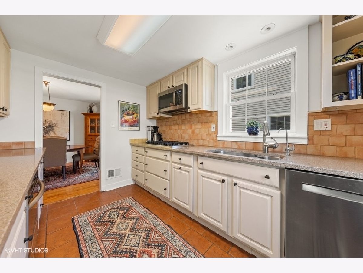
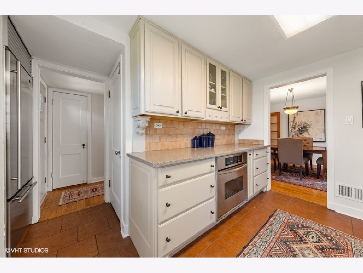
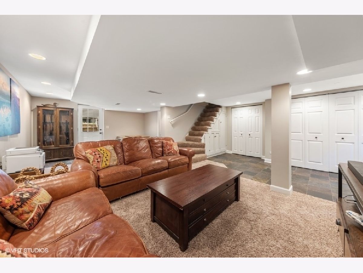
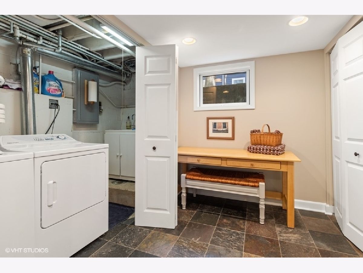
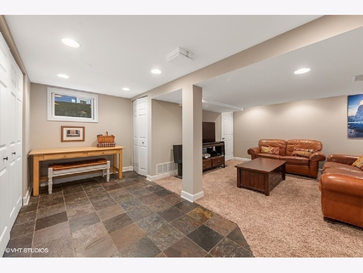
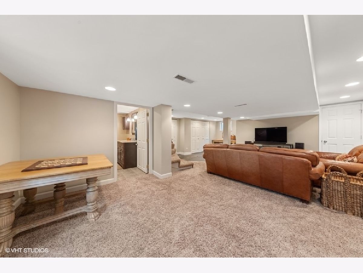
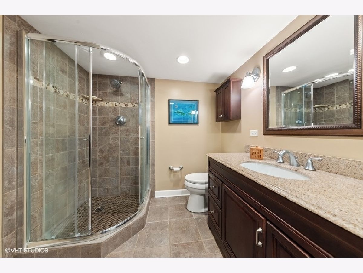
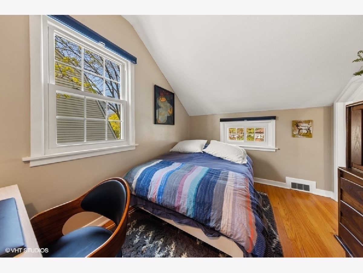
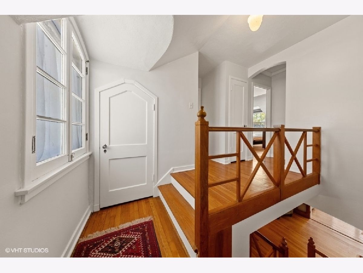
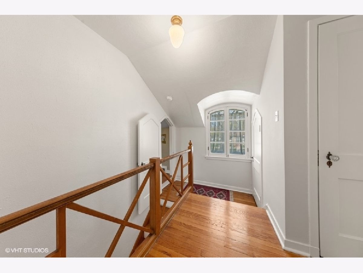
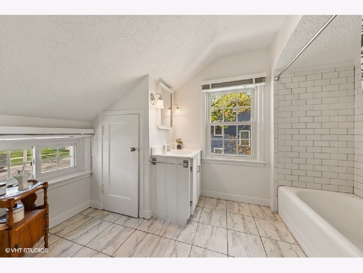
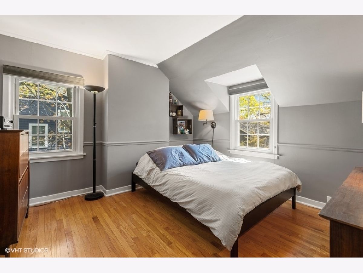
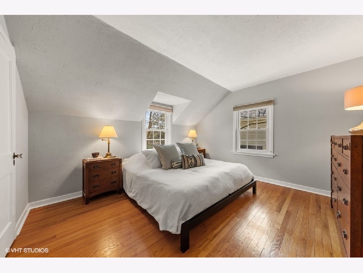
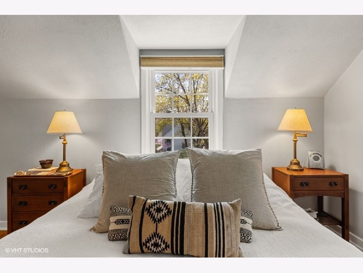
Room Specifics
Total Bedrooms: 4
Bedrooms Above Ground: 4
Bedrooms Below Ground: 0
Dimensions: —
Floor Type: Hardwood
Dimensions: —
Floor Type: Hardwood
Dimensions: —
Floor Type: Hardwood
Full Bathrooms: 3
Bathroom Amenities: —
Bathroom in Basement: 1
Rooms: Mud Room
Basement Description: Partially Finished,Exterior Access
Other Specifics
| 2.5 | |
| — | |
| Concrete | |
| Patio | |
| Landscaped,Wooded | |
| 51X181X28X93 | |
| Unfinished | |
| None | |
| Hardwood Floors, First Floor Bedroom, Built-in Features, Bookcases | |
| Range, Microwave, Dishwasher, Refrigerator, Washer, Dryer, Disposal | |
| Not in DB | |
| Curbs, Sidewalks, Street Lights, Street Paved | |
| — | |
| — | |
| Wood Burning, Attached Fireplace Doors/Screen |
Tax History
| Year | Property Taxes |
|---|---|
| 2021 | $9,867 |
| 2024 | $10,162 |
Contact Agent
Nearby Similar Homes
Nearby Sold Comparables
Contact Agent
Listing Provided By
Compass





