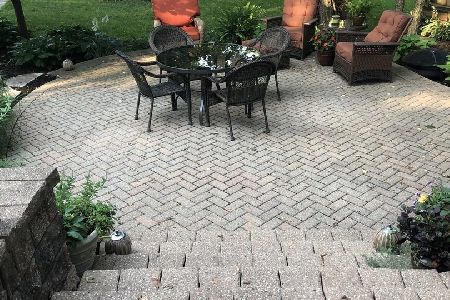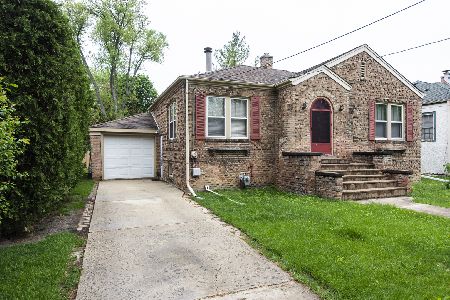336 Harrison Avenue, Wheaton, Illinois 60187
$340,500
|
Sold
|
|
| Status: | Closed |
| Sqft: | 1,266 |
| Cost/Sqft: | $276 |
| Beds: | 3 |
| Baths: | 2 |
| Year Built: | 1921 |
| Property Taxes: | $7,508 |
| Days On Market: | 2393 |
| Lot Size: | 0,23 |
Description
Meticulously maintained Wheaton home with a walk to town location! Gleaming hardwood floors grace the entrance and span throughout the first floor as well as second bedroom. Your own little piece of nature brought to you through the breathtaking views & incredible windows on all sides in the sun room, breakfast room, office, whatever your creations may be this is the ideal space to imagine it within. Brick wood burning fireplace cased by two french doors warms the entire main level during those cold winter months. Three spacious bedrooms and an updated full bath on the second level; spacious laundry room and tons of storage in the partially finished basement; the rough ins are there and ready to be completed it just needs a few more final touches to create a great place for the kids to play or the adults to entertain when they aren't out back on the 2-tier deck surrounded by professional landscaping and mature trees. 2.5 car detached garage with an impressive finished loft.
Property Specifics
| Single Family | |
| — | |
| — | |
| 1921 | |
| Partial | |
| — | |
| No | |
| 0.23 |
| Du Page | |
| — | |
| 0 / Not Applicable | |
| None | |
| Public | |
| Public Sewer | |
| 10443436 | |
| 0516200001 |
Nearby Schools
| NAME: | DISTRICT: | DISTANCE: | |
|---|---|---|---|
|
Grade School
Longfellow Elementary School |
200 | — | |
|
Middle School
Franklin Middle School |
200 | Not in DB | |
|
High School
Wheaton North High School |
200 | Not in DB | |
Property History
| DATE: | EVENT: | PRICE: | SOURCE: |
|---|---|---|---|
| 17 Sep, 2019 | Sold | $340,500 | MRED MLS |
| 14 Aug, 2019 | Under contract | $349,900 | MRED MLS |
| 8 Jul, 2019 | Listed for sale | $349,900 | MRED MLS |
Room Specifics
Total Bedrooms: 3
Bedrooms Above Ground: 3
Bedrooms Below Ground: 0
Dimensions: —
Floor Type: Hardwood
Dimensions: —
Floor Type: Carpet
Full Bathrooms: 2
Bathroom Amenities: —
Bathroom in Basement: 0
Rooms: Den,Workshop,Storage
Basement Description: Partially Finished
Other Specifics
| 2.5 | |
| Block | |
| Asphalt | |
| Deck | |
| Landscaped,Mature Trees | |
| 75 X 136 | |
| — | |
| None | |
| Hardwood Floors, Walk-In Closet(s) | |
| Range, Microwave, Dishwasher, Refrigerator, Washer, Dryer, Disposal | |
| Not in DB | |
| Sidewalks, Street Lights, Street Paved | |
| — | |
| — | |
| Wood Burning, Attached Fireplace Doors/Screen |
Tax History
| Year | Property Taxes |
|---|---|
| 2019 | $7,508 |
Contact Agent
Nearby Similar Homes
Nearby Sold Comparables
Contact Agent
Listing Provided By
Realty Executives Premiere










