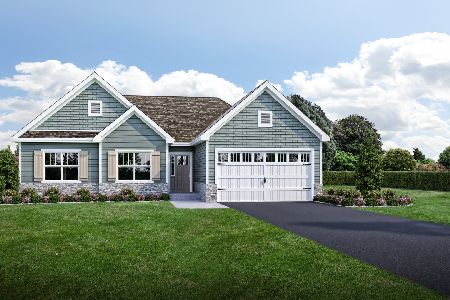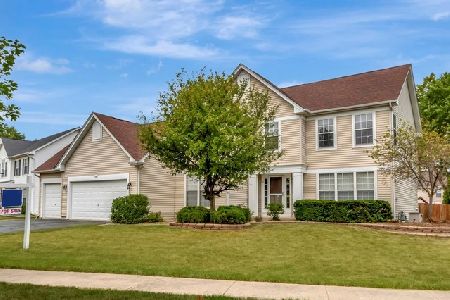333 Millstream Lane, Oswego, Illinois 60543
$282,000
|
Sold
|
|
| Status: | Closed |
| Sqft: | 2,886 |
| Cost/Sqft: | $100 |
| Beds: | 4 |
| Baths: | 3 |
| Year Built: | 2000 |
| Property Taxes: | $9,191 |
| Days On Market: | 2391 |
| Lot Size: | 0,28 |
Description
Fantastic home located on a premium lot offers privacy and the soothing sound of the nearby pond. The front porch welcomes you into this brick front 4 BR, 2 1/2 BA home. Farmhouse style dining and living rooms are light and bright w/adorable fixtures and a bay window. Spacious kitchen features white cabinets/tile backsplash/Corian counters/Island/Pantry and eating area. Soaring two-story family room w/overlooking loft that could be converted to a 5th BR.. The 1st flr office is perfect for working from home! Master suite features a vaulted ceiling, huge walk-in closet and luxury master bath w/separate shower/dual sink vanity/soaking tub. Three more bedrooms and 1/2 bath w/dual sink vanity provide room for family and guests. Large stamped concrete patio creates the perfect space for entertaining and relaxing! Deep pour full basement! 3-Car Gar. 2 y.o. HE furnace/HE 2 stage A/C. Newer roof too! Seller is offering a CC credit to help new owners make it their own right away! *** $5k Closing Cost Credit for a closing before 11/30! *** Be in your new home before the holidays!
Property Specifics
| Single Family | |
| — | |
| Georgian | |
| 2000 | |
| Full | |
| CARRINGTON | |
| Yes | |
| 0.28 |
| Kendall | |
| River Run | |
| 250 / Annual | |
| Other | |
| Public | |
| Public Sewer | |
| 10447421 | |
| 0318222002 |
Nearby Schools
| NAME: | DISTRICT: | DISTANCE: | |
|---|---|---|---|
|
Grade School
Fox Chase Elementary School |
308 | — | |
|
Middle School
Traughber Junior High School |
308 | Not in DB | |
|
High School
Oswego High School |
308 | Not in DB | |
Property History
| DATE: | EVENT: | PRICE: | SOURCE: |
|---|---|---|---|
| 27 Nov, 2019 | Sold | $282,000 | MRED MLS |
| 12 Nov, 2019 | Under contract | $290,000 | MRED MLS |
| — | Last price change | $295,000 | MRED MLS |
| 10 Jul, 2019 | Listed for sale | $305,000 | MRED MLS |
| 14 May, 2024 | Sold | $428,000 | MRED MLS |
| 14 Apr, 2024 | Under contract | $415,500 | MRED MLS |
| 12 Apr, 2024 | Listed for sale | $415,500 | MRED MLS |
Room Specifics
Total Bedrooms: 4
Bedrooms Above Ground: 4
Bedrooms Below Ground: 0
Dimensions: —
Floor Type: Carpet
Dimensions: —
Floor Type: Carpet
Dimensions: —
Floor Type: Carpet
Full Bathrooms: 3
Bathroom Amenities: Separate Shower,Double Sink,Double Shower
Bathroom in Basement: 0
Rooms: Eating Area,Loft,Foyer,Office
Basement Description: Unfinished,Bathroom Rough-In,Egress Window
Other Specifics
| 3 | |
| Concrete Perimeter | |
| Concrete | |
| Porch, Stamped Concrete Patio, Storms/Screens | |
| Cul-De-Sac | |
| 73.18 X 130.04 X 122.75 X | |
| Unfinished | |
| Full | |
| Vaulted/Cathedral Ceilings, Hardwood Floors, First Floor Laundry, Walk-In Closet(s) | |
| Range, Microwave, Dishwasher, Refrigerator, Washer, Dryer, Disposal, Water Softener Owned | |
| Not in DB | |
| Sidewalks, Street Lights, Street Paved | |
| — | |
| — | |
| — |
Tax History
| Year | Property Taxes |
|---|---|
| 2019 | $9,191 |
| 2024 | $9,247 |
Contact Agent
Nearby Similar Homes
Nearby Sold Comparables
Contact Agent
Listing Provided By
eXp Realty











