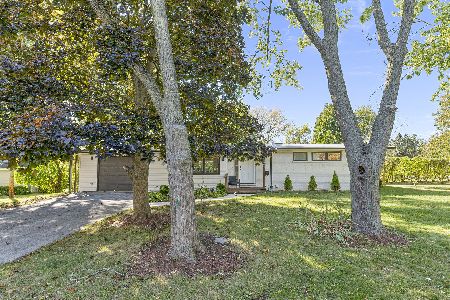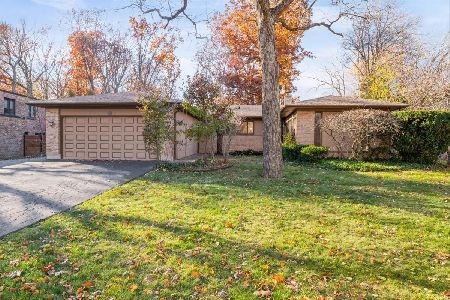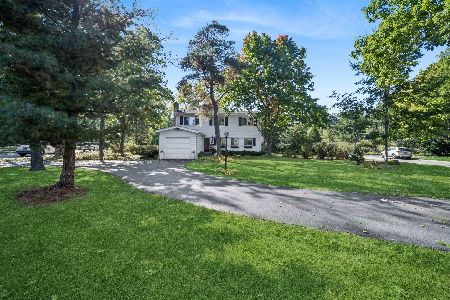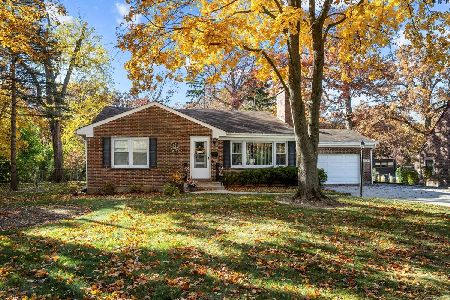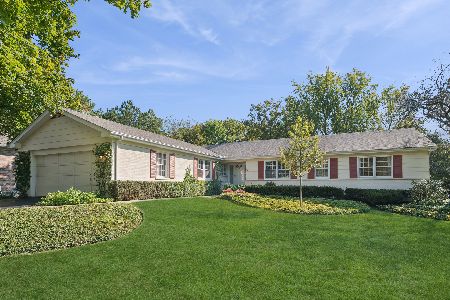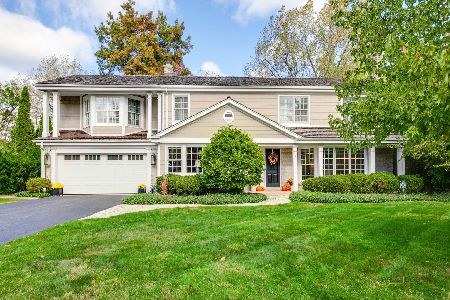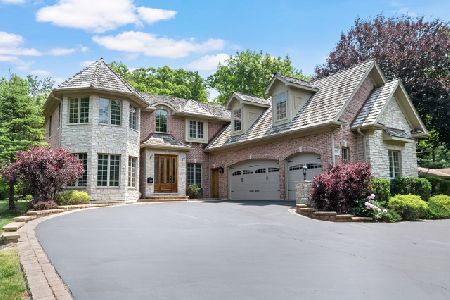3323 University Avenue, Highland Park, Illinois 60035
$302,000
|
Sold
|
|
| Status: | Closed |
| Sqft: | 1,519 |
| Cost/Sqft: | $214 |
| Beds: | 3 |
| Baths: | 2 |
| Year Built: | 1956 |
| Property Taxes: | $8,747 |
| Days On Market: | 3448 |
| Lot Size: | 0,35 |
Description
Personal issues have forced buyer to withdraw and this wonderful home is back on the market. Elegant & immaculate 3BR, 2 bath ranch with hardwood floors on a 75.5 x201 lot (1/3 of an acre) on a quiet residential street in the Highlands, only 3.2 miles from HP Metra train & 1.4 from Highwood station, near highways, shops, parks & beaches. The gracious LR is open to a dining room "L" with views of the lush yard. The eat-in kitchen offers access to the att garage. MBR is 14x11 with room for a king sized bed & furniture. It has an "in suite" bath. 14x10 BR 2 has built-in shelves & cabinets. BR3 is 13x11 with carpeting. 20x14 basement rec room & great storage. The yard is a gardener's delight with prize winning day lilies & easy care perennials that grow back every year. A pretty patio offers room for summer fun. New roof in 2002, newer HVAC with high efficiency gas forced air furnace & central air, cable TV, internet connection, & recessed lights. Near wonderful schools & transportation
Property Specifics
| Single Family | |
| — | |
| Ranch | |
| 1956 | |
| Full | |
| RANCH | |
| No | |
| 0.35 |
| Lake | |
| Highlands | |
| 0 / Not Applicable | |
| None | |
| Lake Michigan | |
| Public Sewer | |
| 09275933 | |
| 16103140080000 |
Nearby Schools
| NAME: | DISTRICT: | DISTANCE: | |
|---|---|---|---|
|
Grade School
Wayne Thomas Elementary School |
112 | — | |
|
Middle School
Northwood Junior High School |
112 | Not in DB | |
|
High School
Highland Park High School |
113 | Not in DB | |
Property History
| DATE: | EVENT: | PRICE: | SOURCE: |
|---|---|---|---|
| 22 Sep, 2016 | Sold | $302,000 | MRED MLS |
| 26 Aug, 2016 | Under contract | $325,000 | MRED MLS |
| — | Last price change | $333,000 | MRED MLS |
| 4 Jul, 2016 | Listed for sale | $333,000 | MRED MLS |
Room Specifics
Total Bedrooms: 3
Bedrooms Above Ground: 3
Bedrooms Below Ground: 0
Dimensions: —
Floor Type: Hardwood
Dimensions: —
Floor Type: Carpet
Full Bathrooms: 2
Bathroom Amenities: —
Bathroom in Basement: 0
Rooms: Foyer
Basement Description: Partially Finished
Other Specifics
| 1 | |
| Concrete Perimeter | |
| Asphalt | |
| Patio | |
| Fenced Yard,Landscaped | |
| 75.5 X 201 | |
| — | |
| Full | |
| Hardwood Floors, First Floor Bedroom, First Floor Full Bath | |
| Double Oven, Dishwasher, Refrigerator, Washer, Dryer | |
| Not in DB | |
| Street Lights, Street Paved | |
| — | |
| — | |
| — |
Tax History
| Year | Property Taxes |
|---|---|
| 2016 | $8,747 |
Contact Agent
Nearby Similar Homes
Nearby Sold Comparables
Contact Agent
Listing Provided By
Berkshire Hathaway HomeServices KoenigRubloff

