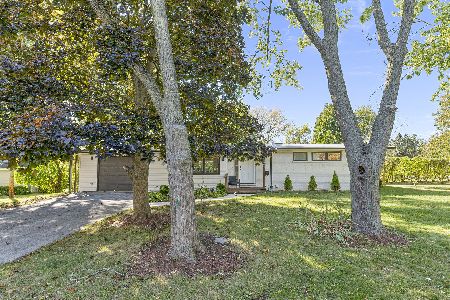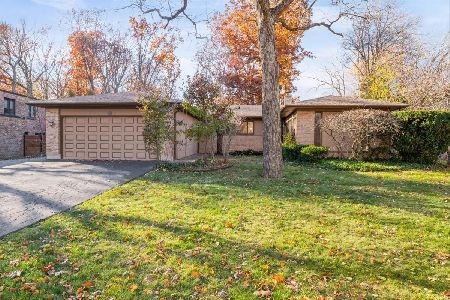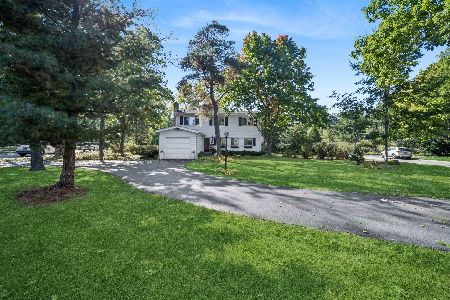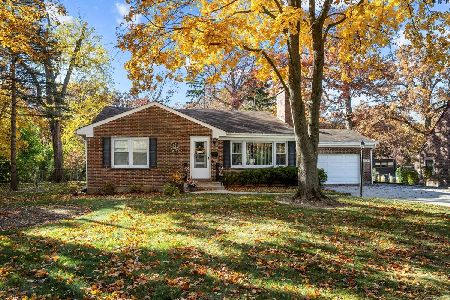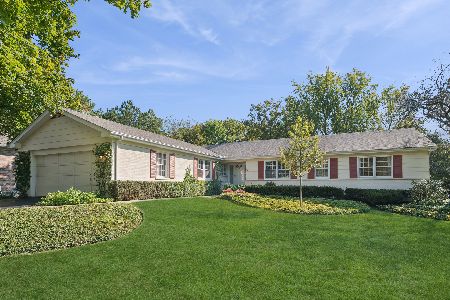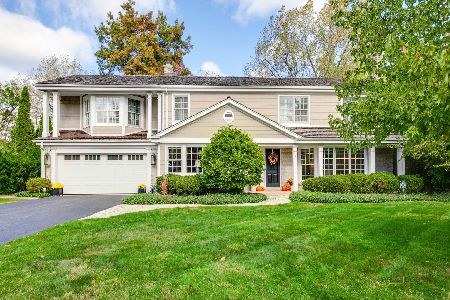3291 University Avenue, Highland Park, Illinois 60035
$1,200,000
|
Sold
|
|
| Status: | Closed |
| Sqft: | 4,153 |
| Cost/Sqft: | $313 |
| Beds: | 4 |
| Baths: | 6 |
| Year Built: | 2005 |
| Property Taxes: | $29,986 |
| Days On Market: | 821 |
| Lot Size: | 0,36 |
Description
Welcome to the best value in Highland Park. From the moment you step inside you'll be impressed by the attention to detail and craftsmanship in this newer custom home. Enter to a gracious 2 story foyer with bridal staircase and stone flooring. The foyer is flanked by a beautifully detailed study/office with French doors, and a formal dining room with custom millwork and butlers pantry. The light filled open floorplan features a family/great room with soaring ceilings and stone fireplace. The living room just off the family room is perfect as a separate quiet seating area, music room, or bar. If you love to cook, you'll appreciate this incredible kitchen with top of the line appliances including Wolf double ovens and range with 6 burners plus griddle, 2 Miele dishwashers, 48" Subzero, separate prep sink, walk-in pantry, and breakfast bar. The eating area opens to the brick paver patio and wooded yard offering privacy and tranquility. Conveniently located between the kitchen and heated 3 car garage is a spacious mud/laundry room. In addition to a powder room, there's also a full bathroom on the main level. The 2nd floor features 4 bedrooms, 3 bathrooms and a 2nd laundry area. Relax in the primary suite with fireplace, spa bathroom, and custom fitted walk in closet that opens to a huge bonus room. This bonus room has a multitude of options including yoga/exercise, private office, or insane closet/dressing area. Two bedrooms share a Jack and Jill bathroom. The fourth bedroom uses the hall bathroom which is directly across from the bedroom. Special features include, all brick and stone exterior, new cedar shake roof, circular driveway, 3 fireplaces, 1st and 2nd floor laundry rooms, custom millwork, hardwood flooring, hardwired speakers and security system, central vacuum, and custom Alder wood doors with dark bronze hardware. Be delighted by the full finished basement with an enormous rec room, fireplace, bar, home theater area, guest room, full bath, and plenty of storage space. This home has everything you need for both work and play. Conveniently located just minutes from top-tier schools, parks, the lake, Metra, and the Green Bay Trail, this home truly has it all.
Property Specifics
| Single Family | |
| — | |
| — | |
| 2005 | |
| — | |
| CUSTOM | |
| No | |
| 0.36 |
| Lake | |
| Highlands | |
| 0 / Not Applicable | |
| — | |
| — | |
| — | |
| 11884374 | |
| 16103140110000 |
Nearby Schools
| NAME: | DISTRICT: | DISTANCE: | |
|---|---|---|---|
|
Grade School
Wayne Thomas Elementary School |
112 | — | |
|
Middle School
Northwood Junior High School |
112 | Not in DB | |
|
High School
Highland Park High School |
113 | Not in DB | |
Property History
| DATE: | EVENT: | PRICE: | SOURCE: |
|---|---|---|---|
| 27 Oct, 2008 | Sold | $970,000 | MRED MLS |
| 3 Sep, 2008 | Under contract | $1,200,000 | MRED MLS |
| — | Last price change | $1,350,000 | MRED MLS |
| 17 Mar, 2008 | Listed for sale | $1,450,000 | MRED MLS |
| 19 Oct, 2020 | Under contract | $0 | MRED MLS |
| 19 Oct, 2020 | Listed for sale | $0 | MRED MLS |
| 3 May, 2024 | Sold | $1,200,000 | MRED MLS |
| 12 Mar, 2024 | Under contract | $1,299,000 | MRED MLS |
| 13 Sep, 2023 | Listed for sale | $1,299,000 | MRED MLS |
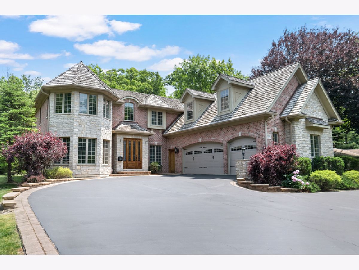
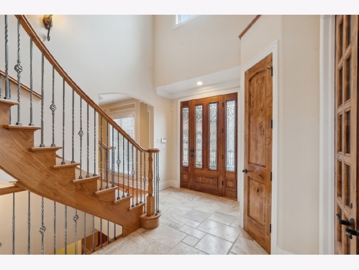
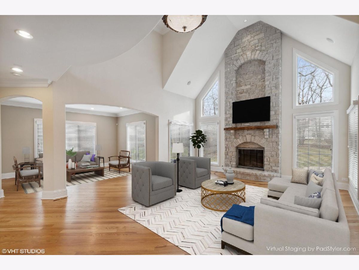
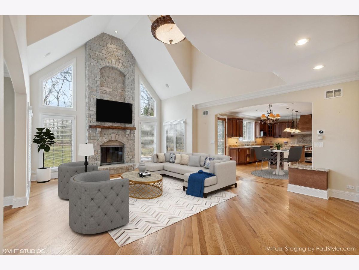
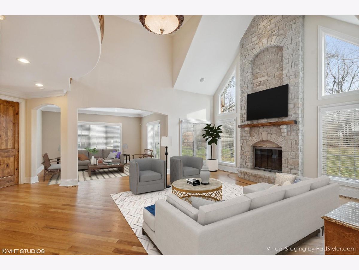
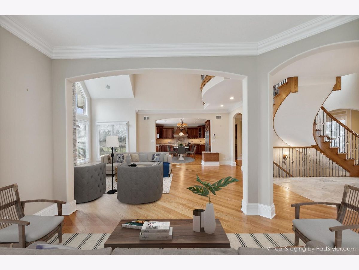
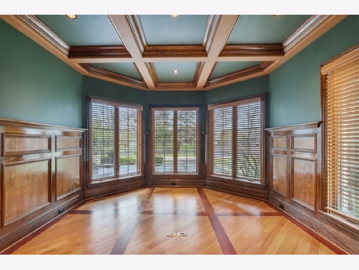
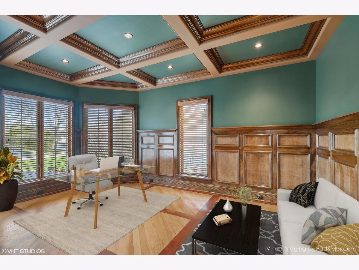
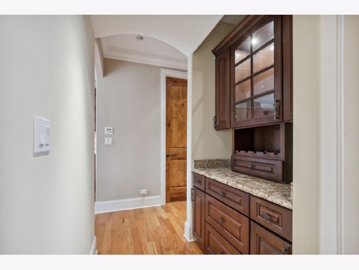
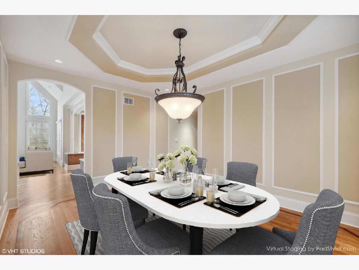
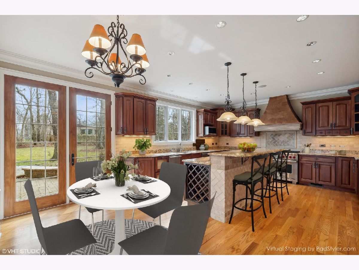
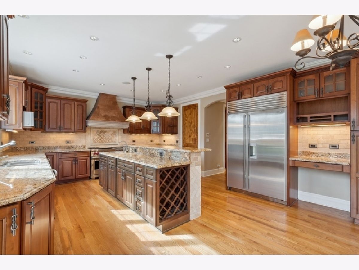
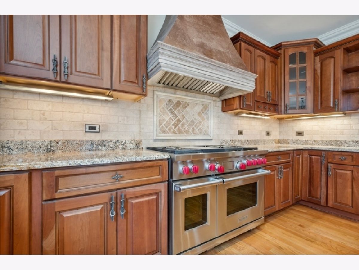
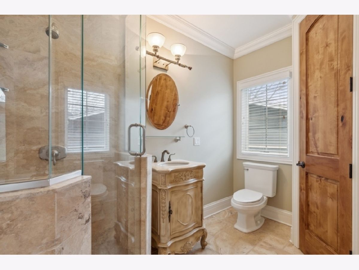
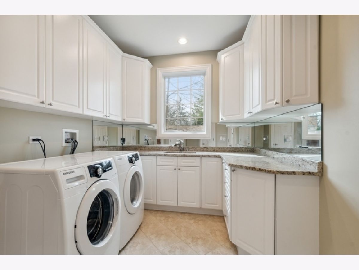
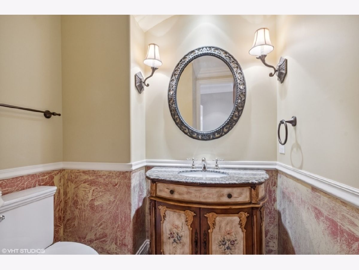
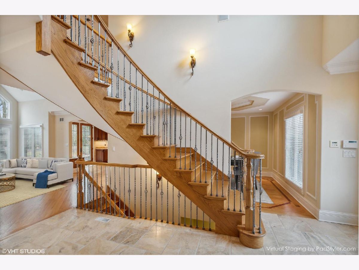
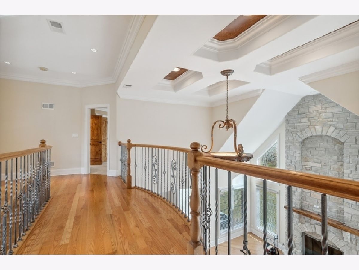
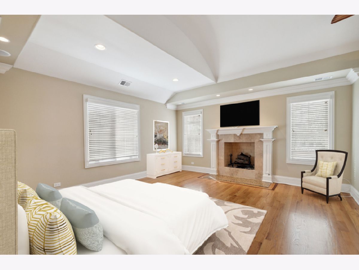
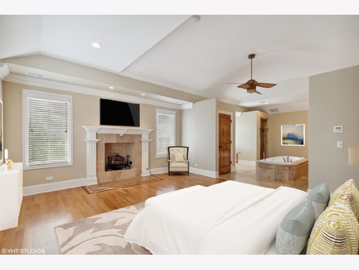
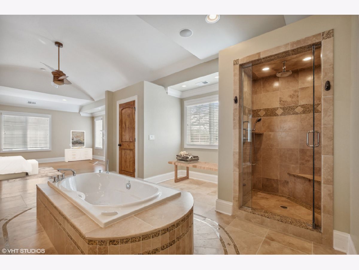
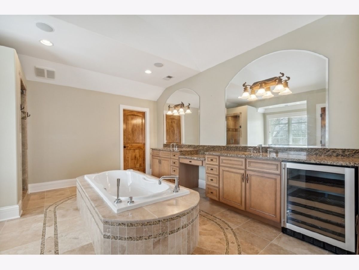
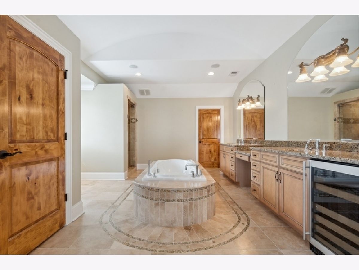
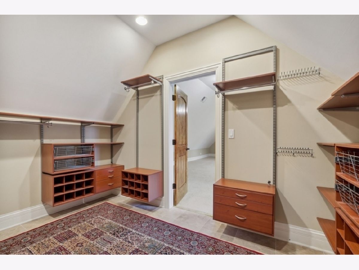
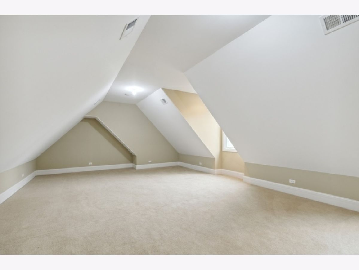
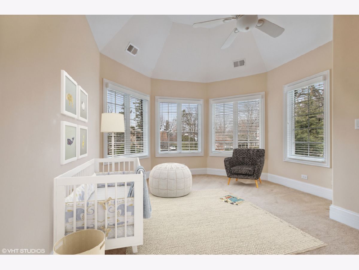
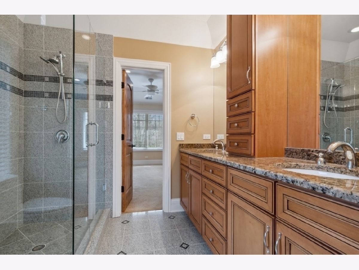
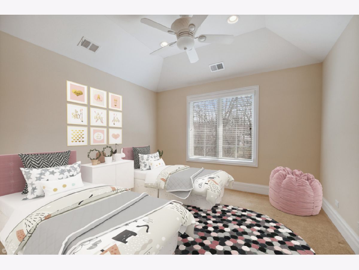
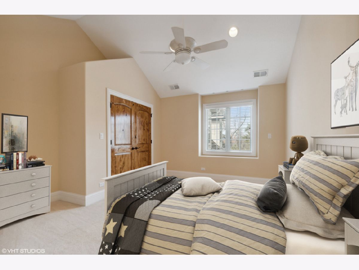
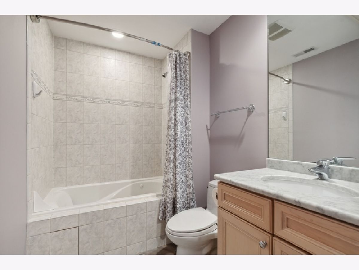
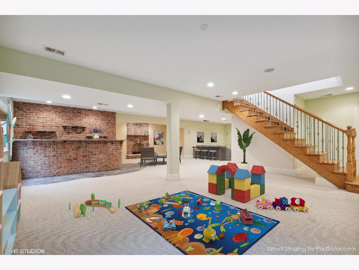
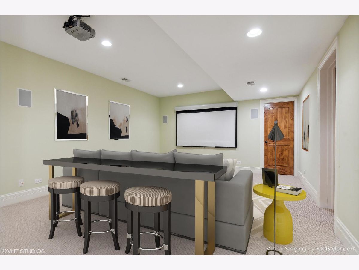
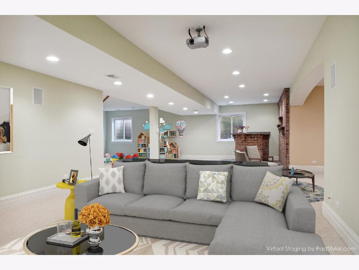
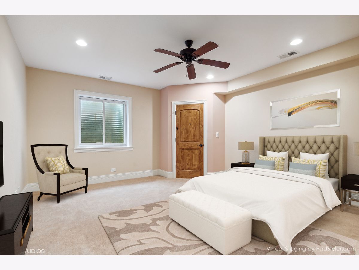
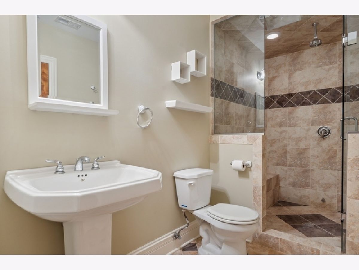
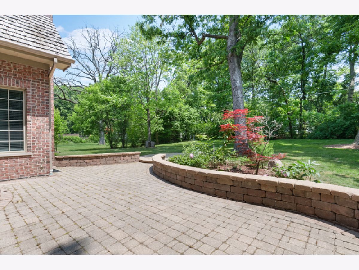
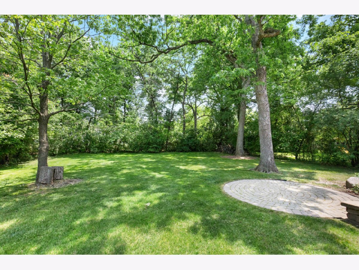
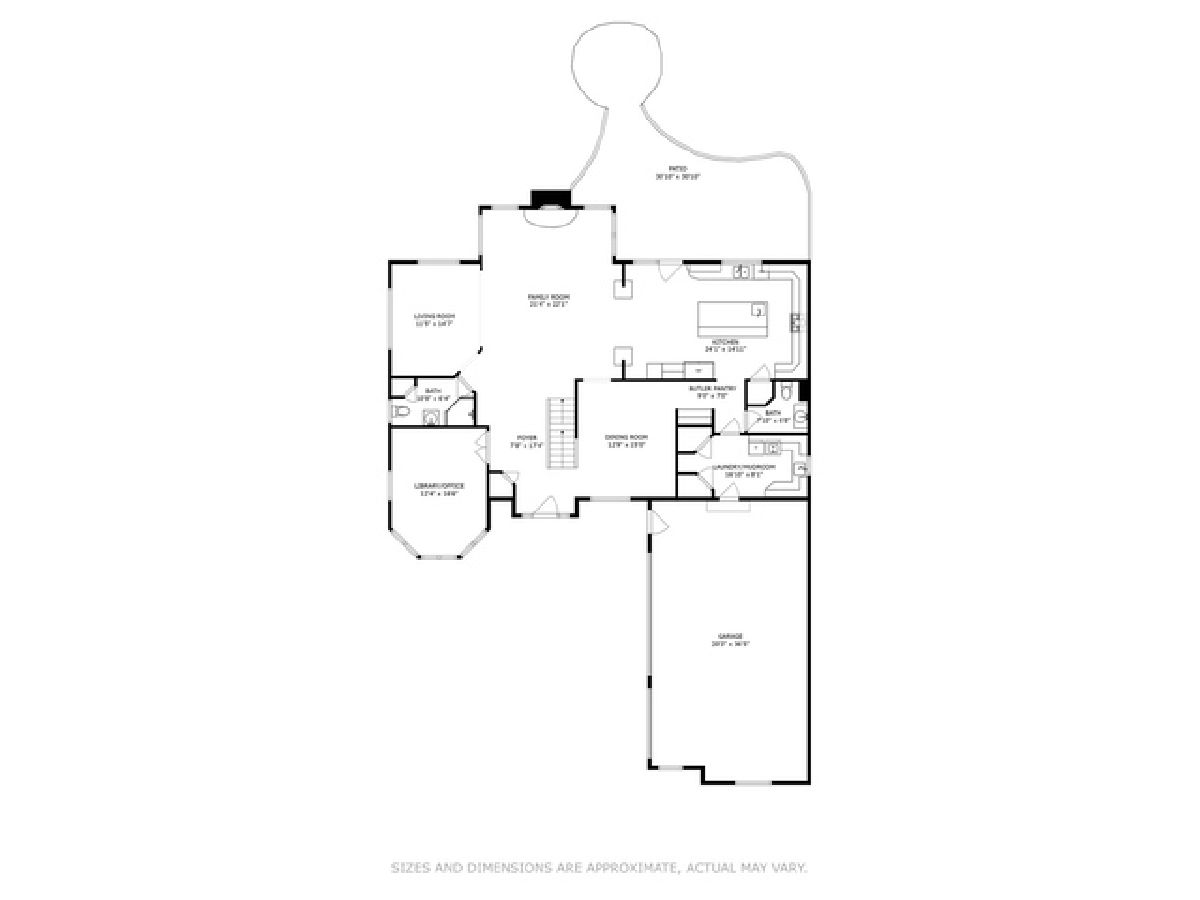
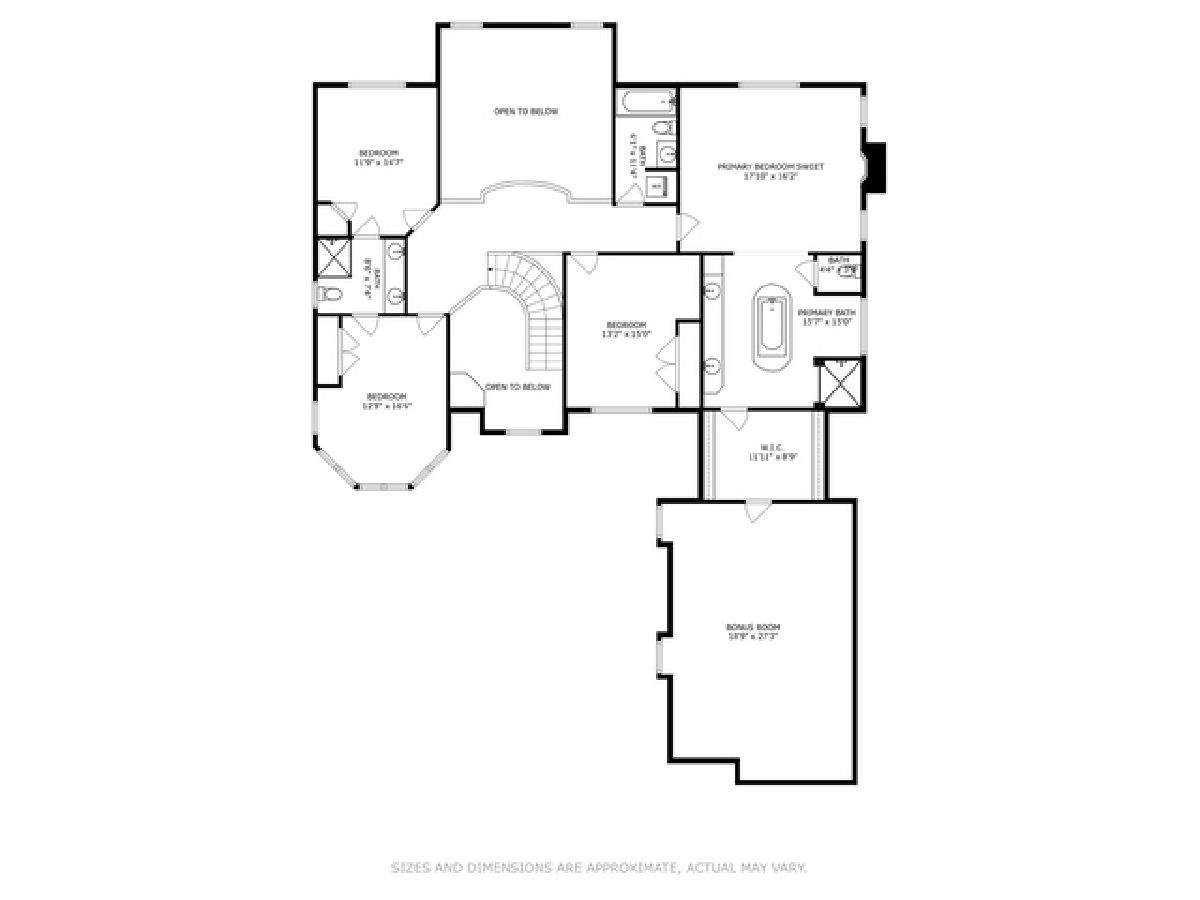
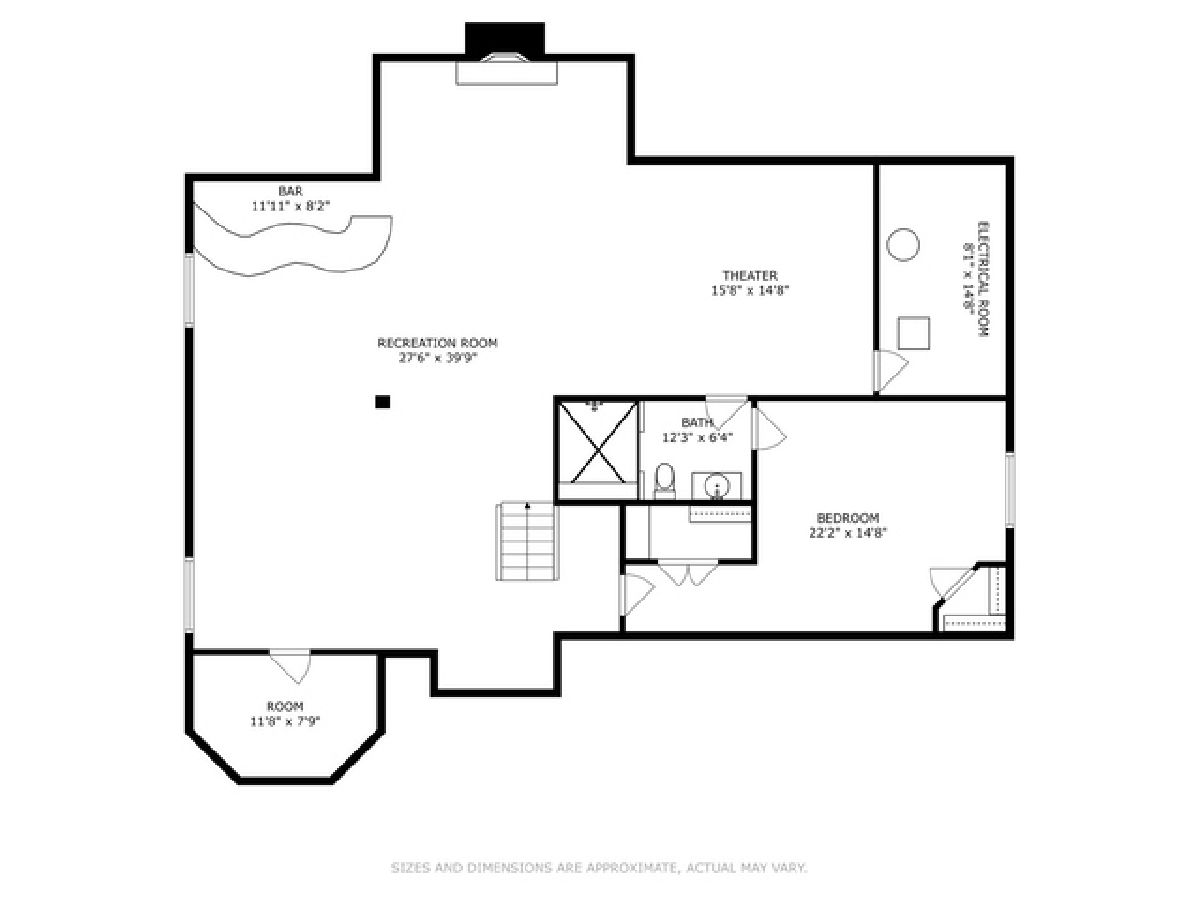
Room Specifics
Total Bedrooms: 5
Bedrooms Above Ground: 4
Bedrooms Below Ground: 1
Dimensions: —
Floor Type: —
Dimensions: —
Floor Type: —
Dimensions: —
Floor Type: —
Dimensions: —
Floor Type: —
Full Bathrooms: 6
Bathroom Amenities: Whirlpool,Separate Shower,Double Sink,Soaking Tub
Bathroom in Basement: 1
Rooms: —
Basement Description: Finished
Other Specifics
| 3 | |
| — | |
| Asphalt,Brick | |
| — | |
| — | |
| 76X205 | |
| — | |
| — | |
| — | |
| — | |
| Not in DB | |
| — | |
| — | |
| — | |
| — |
Tax History
| Year | Property Taxes |
|---|---|
| 2008 | $6,163 |
| 2024 | $29,986 |
Contact Agent
Nearby Similar Homes
Nearby Sold Comparables
Contact Agent
Listing Provided By
@properties Christie's International Real Estate

