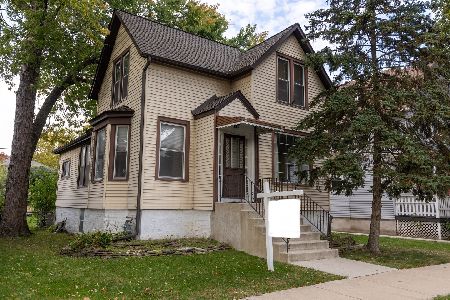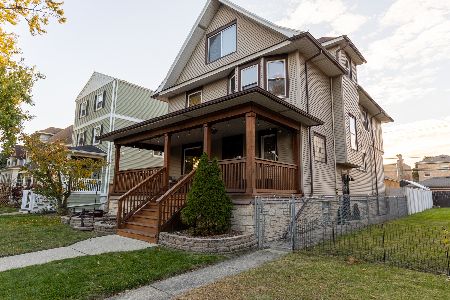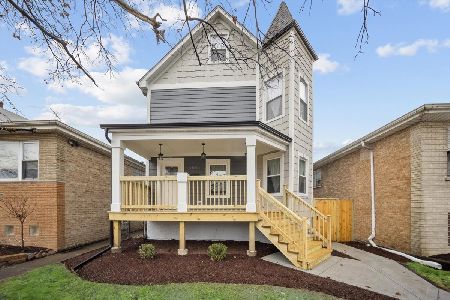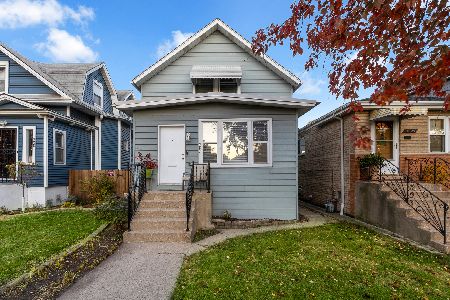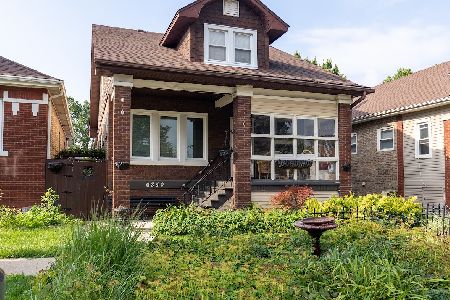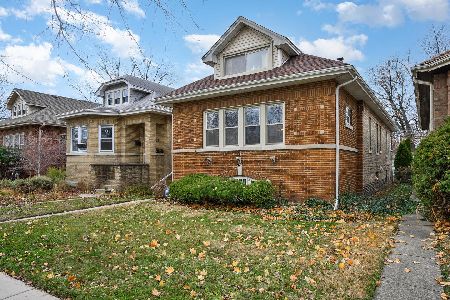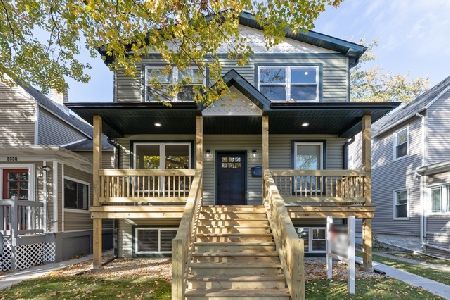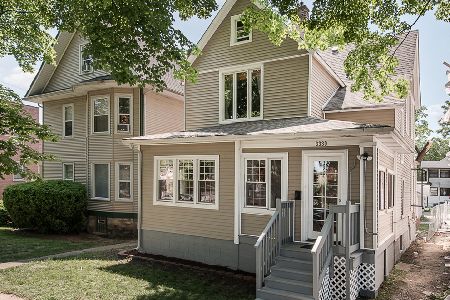3324 Clinton Avenue, Berwyn, Illinois 60402
$292,500
|
Sold
|
|
| Status: | Closed |
| Sqft: | 2,070 |
| Cost/Sqft: | $142 |
| Beds: | 3 |
| Baths: | 2 |
| Year Built: | 1899 |
| Property Taxes: | $4,904 |
| Days On Market: | 2277 |
| Lot Size: | 0,11 |
Description
Fully renovated home (2017) in popular Berwyn's Depot District! Only a few blocks from the Metra train, parks, restaurants and night life! Home is on a very quiet block. Walk into the finished, cozy front porch with brand new windows and restored original hardwood floors. Open concept living with convenient, main level laundry, 10 foot high ceilings, beautiful crown moldings, custom fixtures and doors give this home lots of character. Large, bright kitchen has loads of cabinet space & features granite counter tops, hardwood flooring & stainless appliances. The beautiful original wood staircase leads to the upper level featuring all three bedrooms including huge master suite with walk-in closet. This home is also equipped with a full surround sound system with speakers in every room of the house. Current owner has also added a PVC privacy fence and a brick patio. This home is truly a must see! Make your appointment today.
Property Specifics
| Single Family | |
| — | |
| Victorian | |
| 1899 | |
| Walkout | |
| TWO STORY | |
| No | |
| 0.11 |
| Cook | |
| — | |
| 0 / Not Applicable | |
| None | |
| Public | |
| Public Sewer | |
| 10556967 | |
| 16311240160000 |
Property History
| DATE: | EVENT: | PRICE: | SOURCE: |
|---|---|---|---|
| 15 Jul, 2016 | Sold | $145,000 | MRED MLS |
| 23 Jun, 2016 | Under contract | $159,900 | MRED MLS |
| — | Last price change | $167,900 | MRED MLS |
| 13 May, 2016 | Listed for sale | $167,900 | MRED MLS |
| 10 Apr, 2020 | Sold | $292,500 | MRED MLS |
| 9 Mar, 2020 | Under contract | $293,500 | MRED MLS |
| — | Last price change | $294,500 | MRED MLS |
| 24 Oct, 2019 | Listed for sale | $299,500 | MRED MLS |
Room Specifics
Total Bedrooms: 3
Bedrooms Above Ground: 3
Bedrooms Below Ground: 0
Dimensions: —
Floor Type: Carpet
Dimensions: —
Floor Type: Carpet
Full Bathrooms: 2
Bathroom Amenities: Soaking Tub
Bathroom in Basement: 0
Rooms: Enclosed Porch
Basement Description: Unfinished
Other Specifics
| 3 | |
| Stone | |
| Off Alley | |
| Patio | |
| Fenced Yard,Mature Trees | |
| 38 X 123 | |
| — | |
| None | |
| Hardwood Floors, First Floor Laundry, Walk-In Closet(s) | |
| Range, Microwave, Dishwasher, Refrigerator | |
| Not in DB | |
| Park, Sidewalks, Street Lights, Street Paved | |
| — | |
| — | |
| — |
Tax History
| Year | Property Taxes |
|---|---|
| 2016 | $7,349 |
| 2020 | $4,904 |
Contact Agent
Nearby Similar Homes
Nearby Sold Comparables
Contact Agent
Listing Provided By
RE/MAX Realty Assoc.

