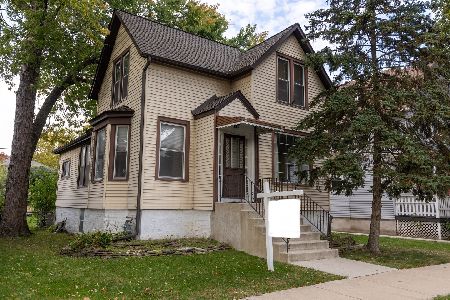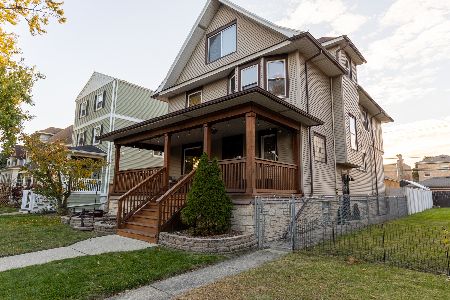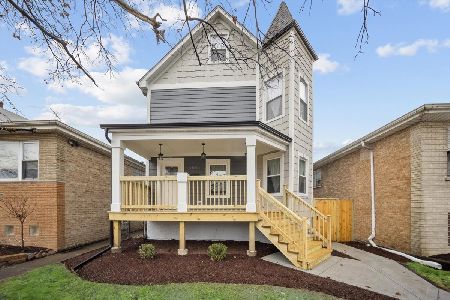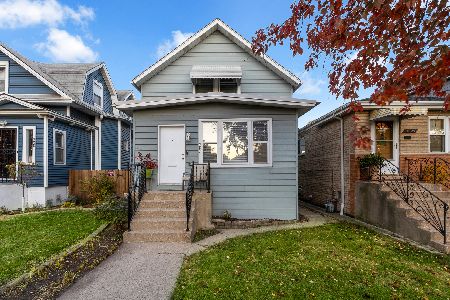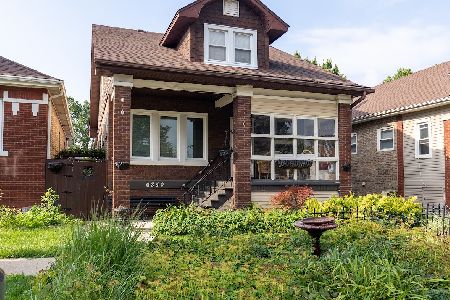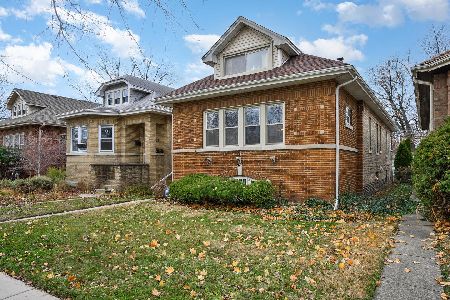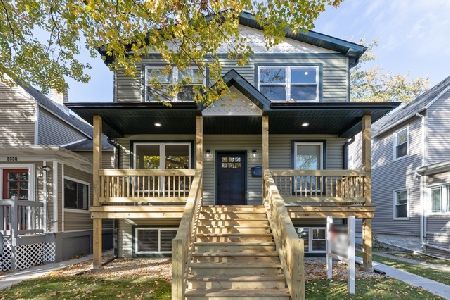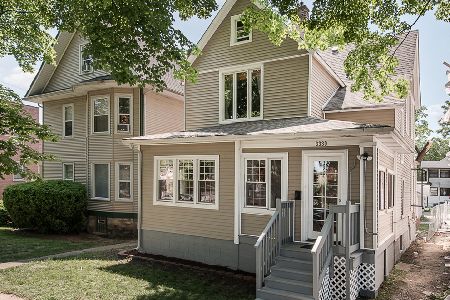3326 Clinton Avenue, Berwyn, Illinois 60402
$640,000
|
Sold
|
|
| Status: | Closed |
| Sqft: | 0 |
| Cost/Sqft: | — |
| Beds: | 3 |
| Baths: | 4 |
| Year Built: | 2020 |
| Property Taxes: | $14,190 |
| Days On Market: | 325 |
| Lot Size: | 0,08 |
Description
Fully customized and recently built SFH in the heart of the historic Depot District in Berwyn! Stylish, contemporary and very functional, this home is the answer to the modern pleasure seeker. Some of the customizations include Sonos in home surround sound system on 1st floor and basement, brilliant smart home set up controls lights, music and intercom video in home, fireplace, covered deck patio with ceiling fan, extra large primary suite with walk-in closet, office with stylish barn doors on the main level, Crawford ceiling, wet bar in the finished basement. Pictures do not do justice. Just two blocks form the Berwyn BNSF train stop. The striking details enhanced by modern luxury offer the perfect backdrop for the beginning or continuation of suburban living.
Property Specifics
| Single Family | |
| — | |
| — | |
| 2020 | |
| — | |
| — | |
| No | |
| 0.08 |
| Cook | |
| — | |
| — / Not Applicable | |
| — | |
| — | |
| — | |
| 12298992 | |
| 16311240350000 |
Nearby Schools
| NAME: | DISTRICT: | DISTANCE: | |
|---|---|---|---|
|
High School
J Sterling Morton West High Scho |
201 | Not in DB | |
Property History
| DATE: | EVENT: | PRICE: | SOURCE: |
|---|---|---|---|
| 18 Mar, 2020 | Sold | $73,000 | MRED MLS |
| 3 Mar, 2020 | Under contract | $99,000 | MRED MLS |
| 24 Nov, 2019 | Listed for sale | $99,000 | MRED MLS |
| 19 Oct, 2020 | Sold | $481,760 | MRED MLS |
| 28 May, 2020 | Under contract | $500,000 | MRED MLS |
| 26 Mar, 2020 | Listed for sale | $500,000 | MRED MLS |
| 6 Jun, 2025 | Sold | $640,000 | MRED MLS |
| 21 Apr, 2025 | Under contract | $659,000 | MRED MLS |
| — | Last price change | $669,000 | MRED MLS |
| 26 Feb, 2025 | Listed for sale | $669,000 | MRED MLS |
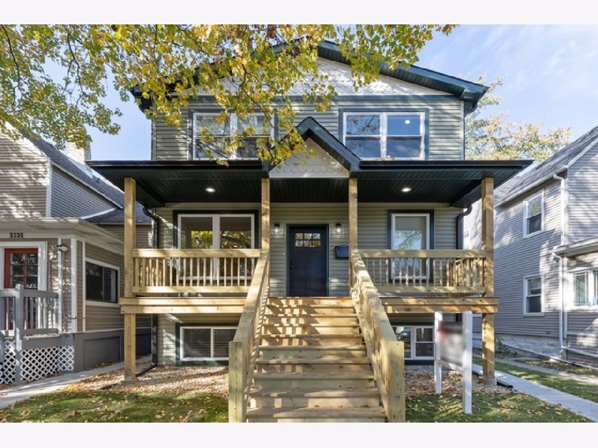
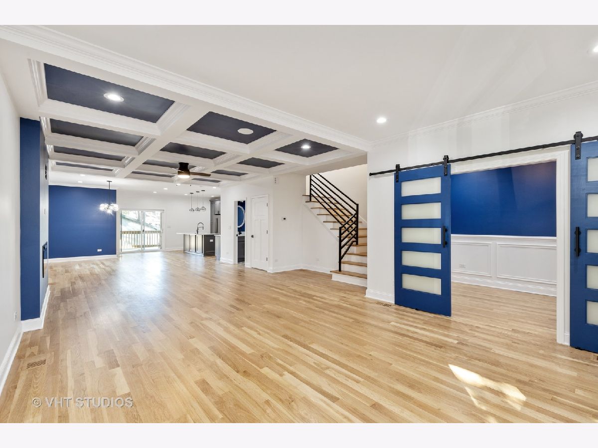
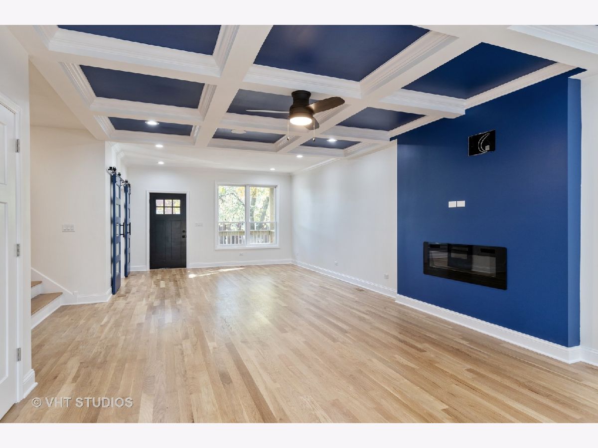
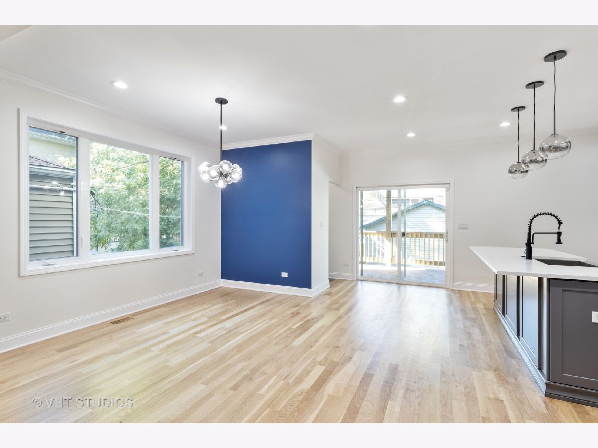
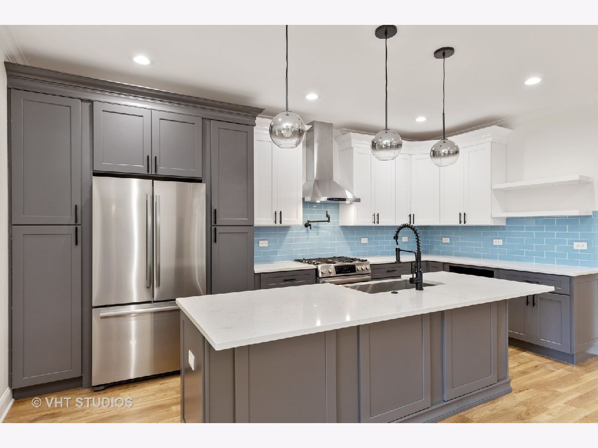
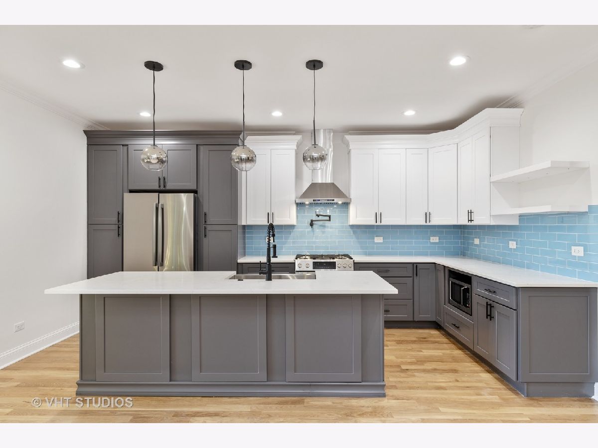
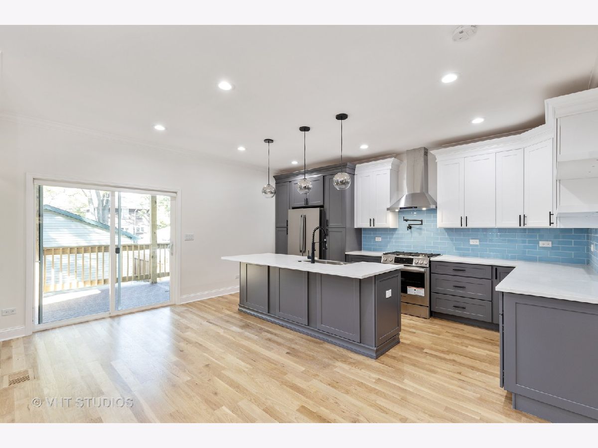
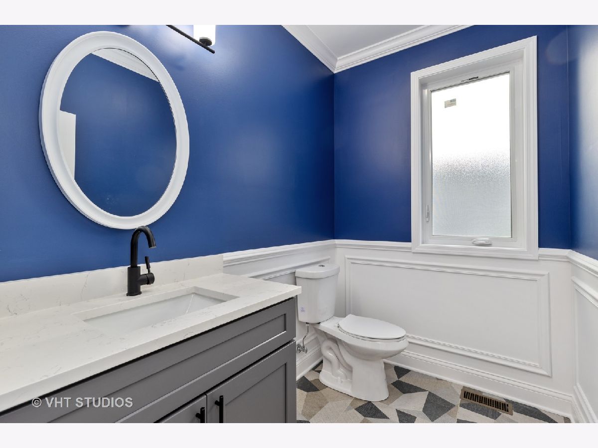
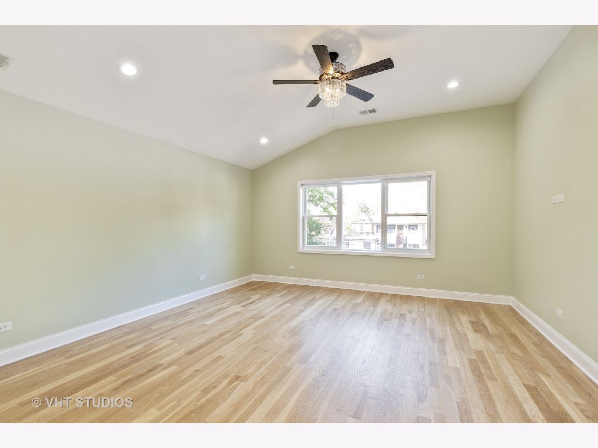
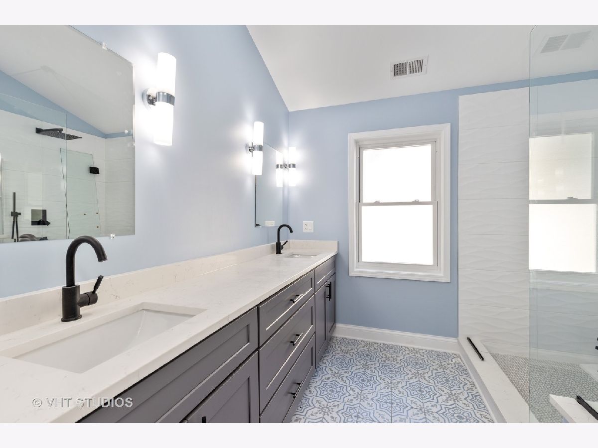
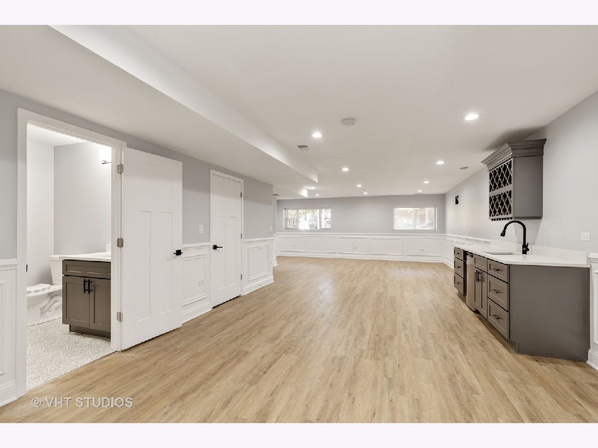
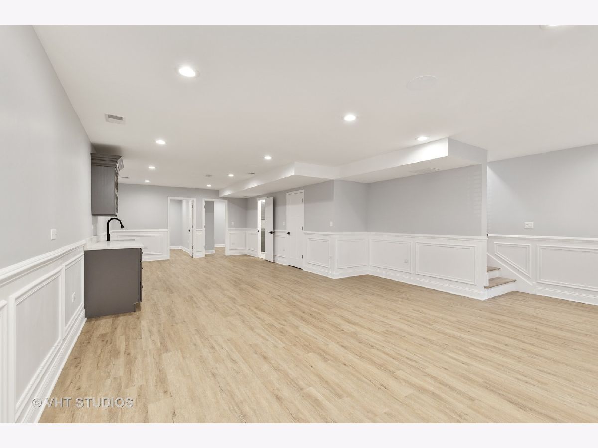
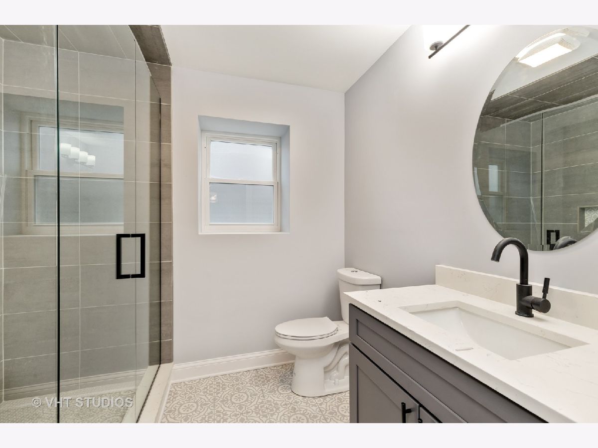
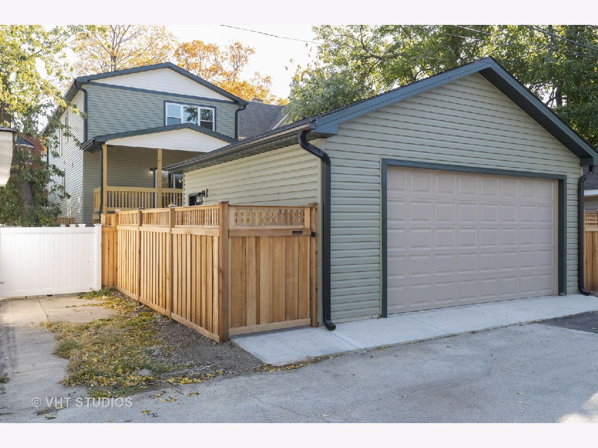
Room Specifics
Total Bedrooms: 5
Bedrooms Above Ground: 3
Bedrooms Below Ground: 2
Dimensions: —
Floor Type: —
Dimensions: —
Floor Type: —
Dimensions: —
Floor Type: —
Dimensions: —
Floor Type: —
Full Bathrooms: 4
Bathroom Amenities: —
Bathroom in Basement: 1
Rooms: —
Basement Description: —
Other Specifics
| 2 | |
| — | |
| — | |
| — | |
| — | |
| 30 X 123 | |
| — | |
| — | |
| — | |
| — | |
| Not in DB | |
| — | |
| — | |
| — | |
| — |
Tax History
| Year | Property Taxes |
|---|---|
| 2020 | $1,254 |
| 2025 | $14,190 |
Contact Agent
Nearby Similar Homes
Nearby Sold Comparables
Contact Agent
Listing Provided By
@properties Christie's International Real Estate

