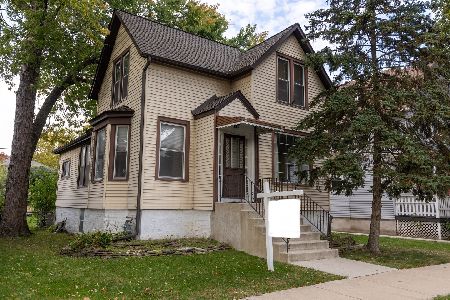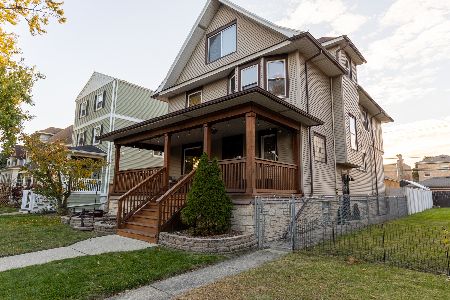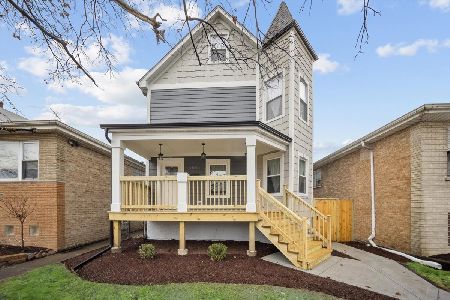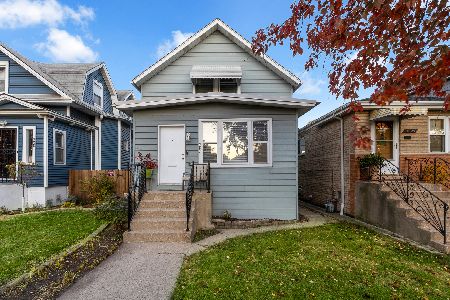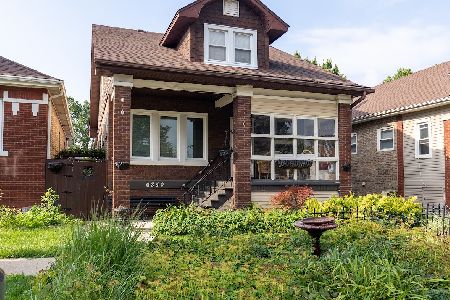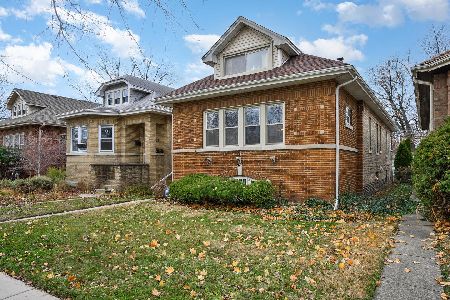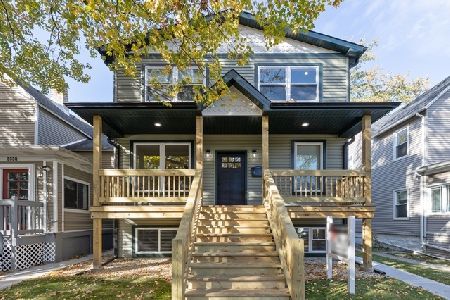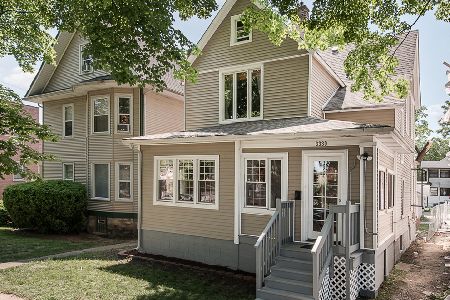3326 Clinton Avenue, Berwyn, Illinois 60402
$481,760
|
Sold
|
|
| Status: | Closed |
| Sqft: | 0 |
| Cost/Sqft: | — |
| Beds: | 3 |
| Baths: | 4 |
| Year Built: | 2020 |
| Property Taxes: | $0 |
| Days On Market: | 2124 |
| Lot Size: | 0,08 |
Description
Single family home or multi-unit? The simple answer is - buyers can choose. If you choose multi-unit, the building can have 3 units (garden, 1st fl and 2nd fl) or 2 units (duplex down or duplex up with an additional unit). SFH or multi-family, this will be our next brand new construction in a very desirable area of Berwyn by the famous Depot District. Walking distance from restaurants, shopping, train and minutes from expressway. Also, potential buyers can tell us what layout they prefer on all levels -basement, main level and 2nd floor. Customizations are allowed such as flooring, stains, paint colors, kitchen cabinets, light fixtures and etc. Please contact listing or co-listing agent for details ***All pictures except for the 1st photo are representative of other homes built by the same builder***
Property Specifics
| Single Family | |
| — | |
| — | |
| 2020 | |
| Full | |
| — | |
| No | |
| 0.08 |
| Cook | |
| — | |
| — / Not Applicable | |
| None | |
| Lake Michigan,Public | |
| Public Sewer | |
| 10677338 | |
| 16311240350000 |
Nearby Schools
| NAME: | DISTRICT: | DISTANCE: | |
|---|---|---|---|
|
High School
J Sterling Morton West High Scho |
201 | Not in DB | |
Property History
| DATE: | EVENT: | PRICE: | SOURCE: |
|---|---|---|---|
| 18 Mar, 2020 | Sold | $73,000 | MRED MLS |
| 3 Mar, 2020 | Under contract | $99,000 | MRED MLS |
| 24 Nov, 2019 | Listed for sale | $99,000 | MRED MLS |
| 19 Oct, 2020 | Sold | $481,760 | MRED MLS |
| 28 May, 2020 | Under contract | $500,000 | MRED MLS |
| 26 Mar, 2020 | Listed for sale | $500,000 | MRED MLS |
| 6 Jun, 2025 | Sold | $640,000 | MRED MLS |
| 21 Apr, 2025 | Under contract | $659,000 | MRED MLS |
| — | Last price change | $669,000 | MRED MLS |
| 26 Feb, 2025 | Listed for sale | $669,000 | MRED MLS |

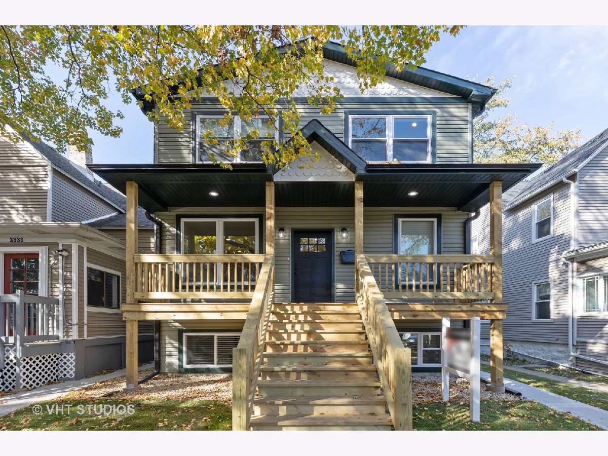
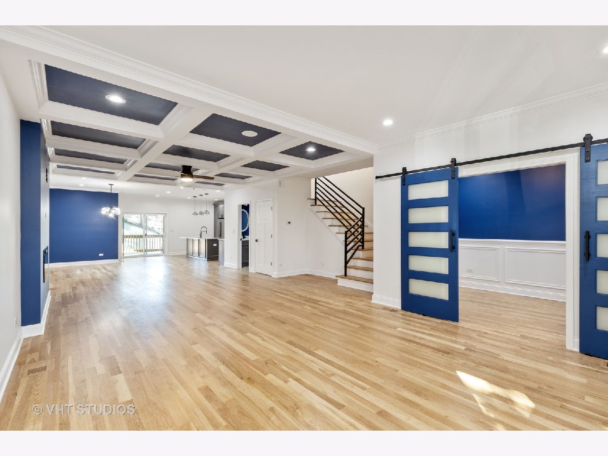
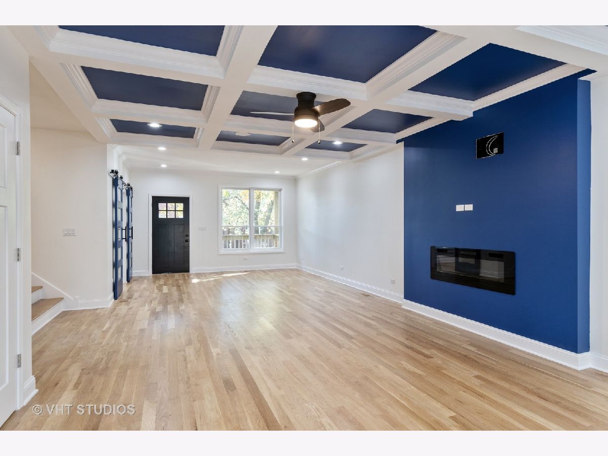
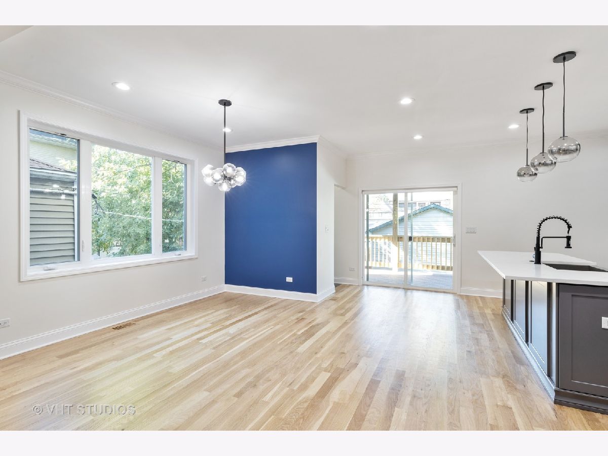
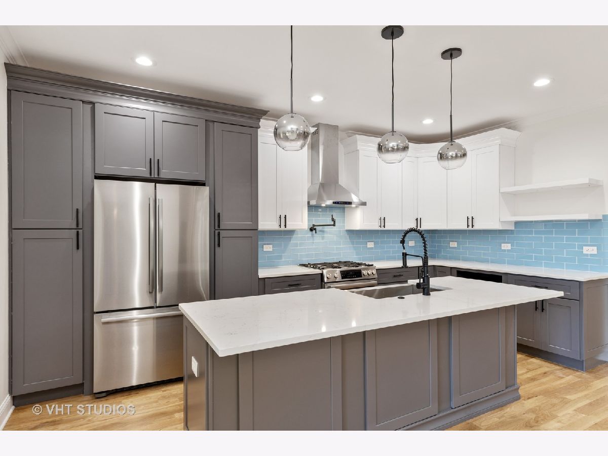
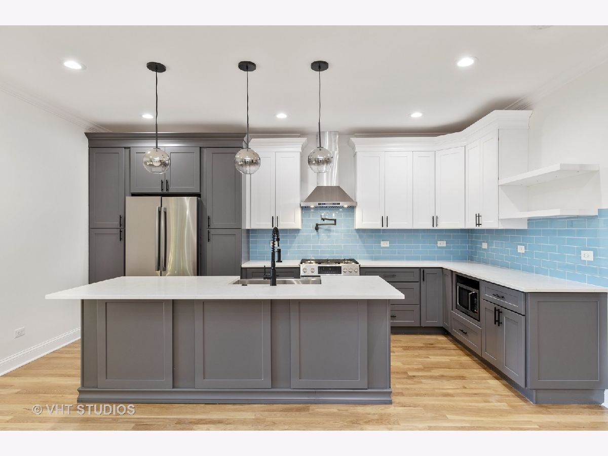
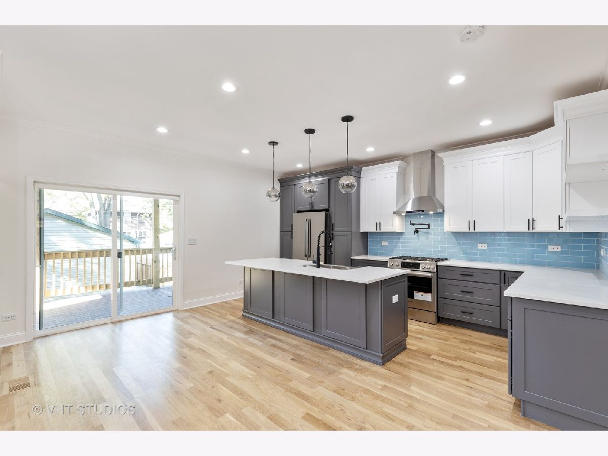
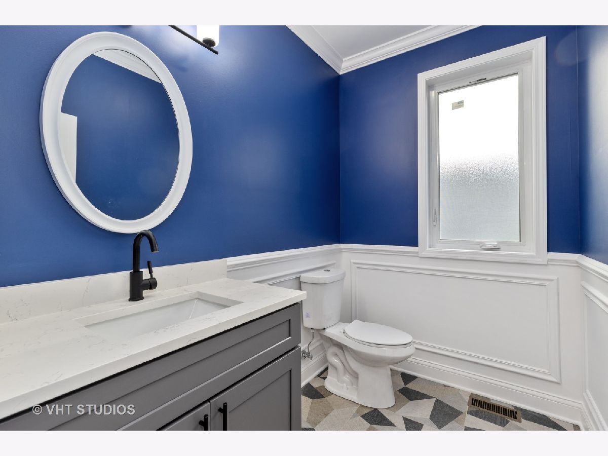

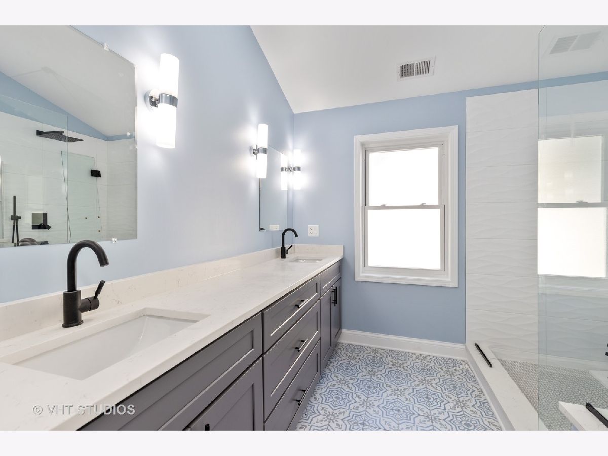
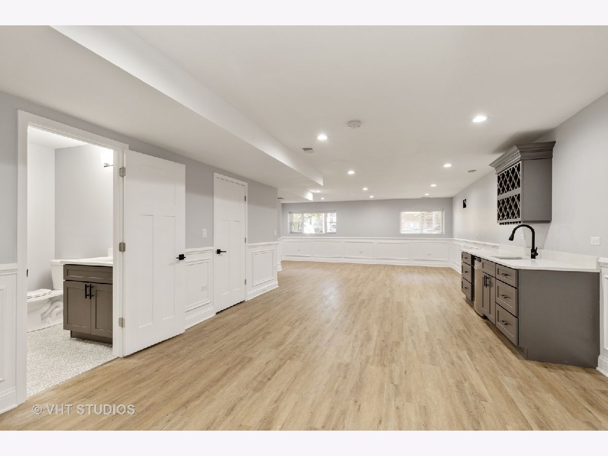
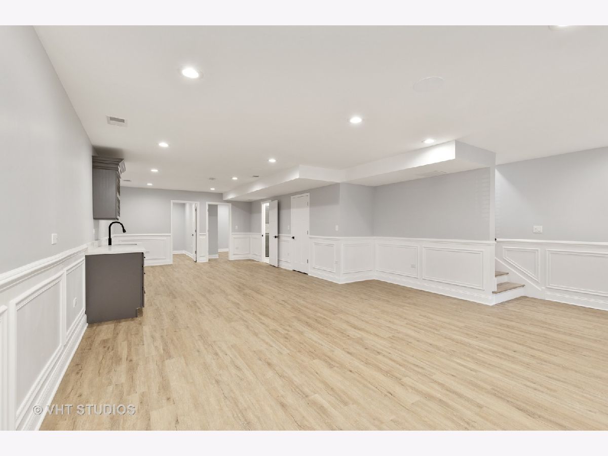
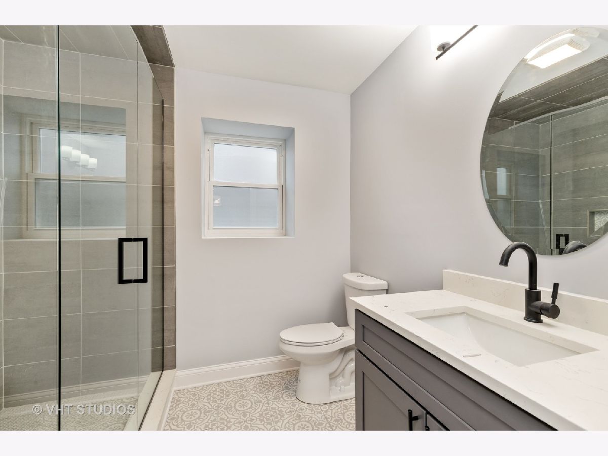
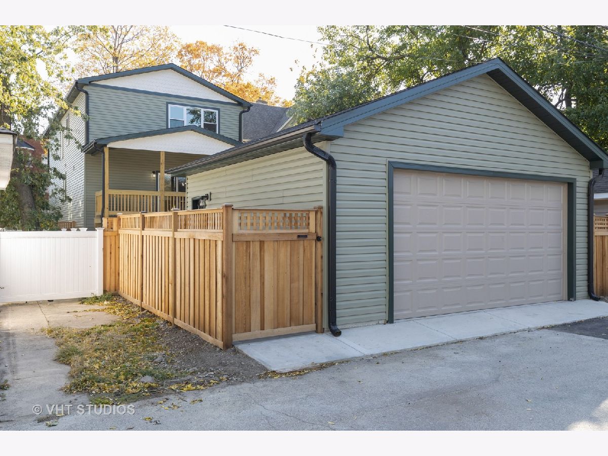
Room Specifics
Total Bedrooms: 5
Bedrooms Above Ground: 3
Bedrooms Below Ground: 2
Dimensions: —
Floor Type: —
Dimensions: —
Floor Type: —
Dimensions: —
Floor Type: —
Dimensions: —
Floor Type: —
Full Bathrooms: 4
Bathroom Amenities: —
Bathroom in Basement: 1
Rooms: Bedroom 5
Basement Description: Finished
Other Specifics
| 2 | |
| — | |
| — | |
| — | |
| — | |
| 30 X 123 | |
| — | |
| Full | |
| — | |
| — | |
| Not in DB | |
| — | |
| — | |
| — | |
| — |
Tax History
| Year | Property Taxes |
|---|---|
| 2020 | $1,254 |
| 2025 | $14,190 |
Contact Agent
Nearby Similar Homes
Nearby Sold Comparables
Contact Agent
Listing Provided By
@properties

