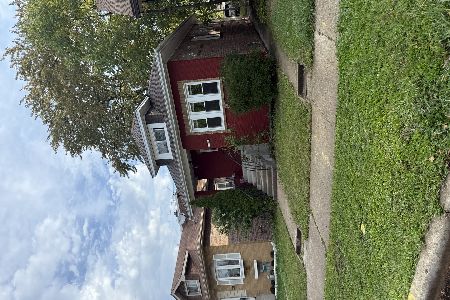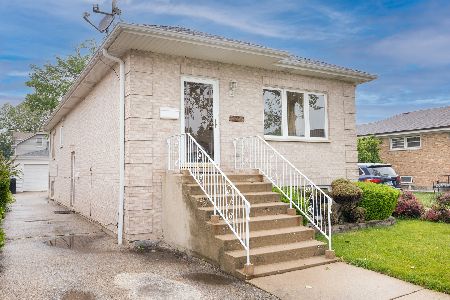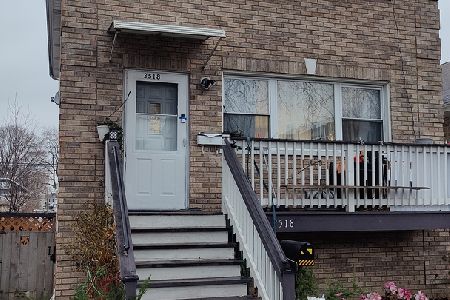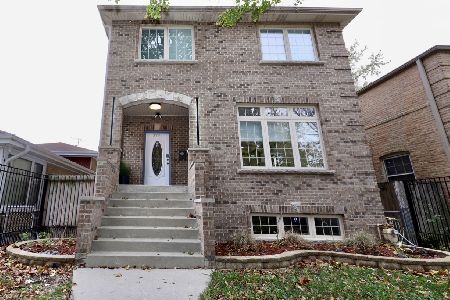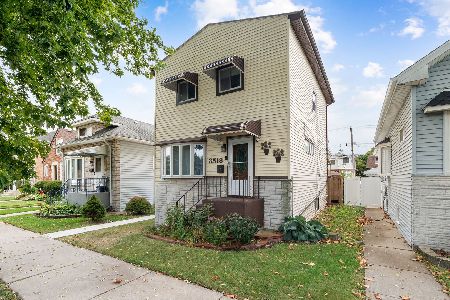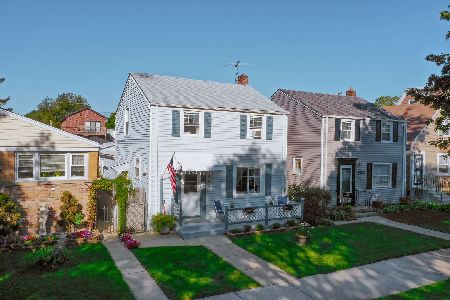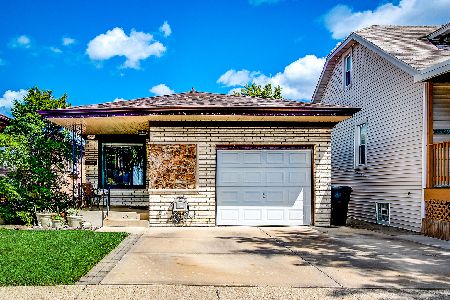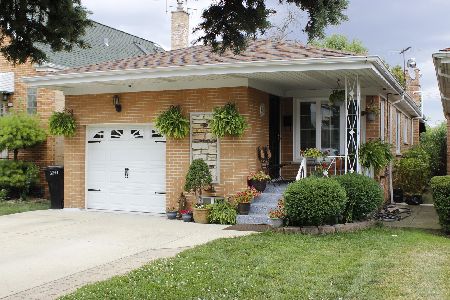3325 Osceola Avenue, Dunning, Chicago, Illinois 60634
$355,000
|
Sold
|
|
| Status: | Closed |
| Sqft: | 0 |
| Cost/Sqft: | — |
| Beds: | 4 |
| Baths: | 3 |
| Year Built: | 1924 |
| Property Taxes: | $4,552 |
| Days On Market: | 2562 |
| Lot Size: | 0,00 |
Description
Full gut rehab with 3 bedrooms up perfectly situated on sprawling 30x160 lot on tree-lined residential block in Belmont Heights. Elegant foyer with marble tile leads to a sun-drenched main level that has immaculate white chef's kitchen with stainless steel appliances and granite island that opens up to vast living and dining rooms, allowing for seamless entertaining. Spacious guest bedroom/office, full bath, and access to sizable fenced-in backyard with patio and grass complete the main level. The second level has master suite with huge walk-in closet and deluxe ensuite bath with double-bowl vanity and combined soaking tub/shower, 2 additional bedrooms with great closet space, and full bath. Finished basement offers additional living space with painted concrete floors and utility room. A fantastic Dunning location with easy street parking in Dever school district, close to the HIP, Hiawatha Park, Rosemont outlet mall & nightlife, and highway access.
Property Specifics
| Single Family | |
| — | |
| — | |
| 1924 | |
| Full | |
| — | |
| No | |
| — |
| Cook | |
| — | |
| 0 / Not Applicable | |
| None | |
| Lake Michigan,Public | |
| Public Sewer | |
| 10249415 | |
| 12244190070000 |
Nearby Schools
| NAME: | DISTRICT: | DISTANCE: | |
|---|---|---|---|
|
Grade School
Dever Elementary School |
299 | — | |
Property History
| DATE: | EVENT: | PRICE: | SOURCE: |
|---|---|---|---|
| 26 Jun, 2017 | Sold | $149,900 | MRED MLS |
| 15 May, 2017 | Under contract | $149,900 | MRED MLS |
| 11 May, 2017 | Listed for sale | $149,900 | MRED MLS |
| 11 Apr, 2019 | Sold | $355,000 | MRED MLS |
| 11 Mar, 2019 | Under contract | $375,000 | MRED MLS |
| 15 Jan, 2019 | Listed for sale | $375,000 | MRED MLS |
Room Specifics
Total Bedrooms: 4
Bedrooms Above Ground: 4
Bedrooms Below Ground: 0
Dimensions: —
Floor Type: Carpet
Dimensions: —
Floor Type: Carpet
Dimensions: —
Floor Type: Hardwood
Full Bathrooms: 3
Bathroom Amenities: Double Sink,Soaking Tub
Bathroom in Basement: 0
Rooms: Utility Room-Lower Level,Walk In Closet,Terrace,Recreation Room,Workshop,Recreation Room
Basement Description: Finished
Other Specifics
| — | |
| — | |
| — | |
| Patio | |
| Fenced Yard | |
| 30X160 | |
| — | |
| Full | |
| Skylight(s), Hardwood Floors, First Floor Full Bath | |
| Range, Dishwasher, Refrigerator, Freezer | |
| Not in DB | |
| Sidewalks, Street Lights, Street Paved | |
| — | |
| — | |
| — |
Tax History
| Year | Property Taxes |
|---|---|
| 2017 | $3,050 |
| 2019 | $4,552 |
Contact Agent
Nearby Similar Homes
Nearby Sold Comparables
Contact Agent
Listing Provided By
Compass

