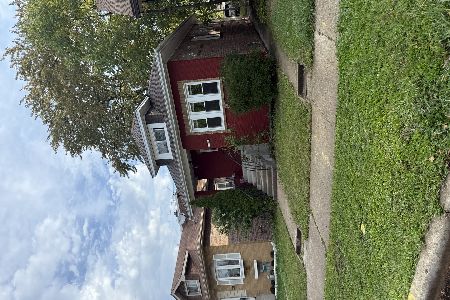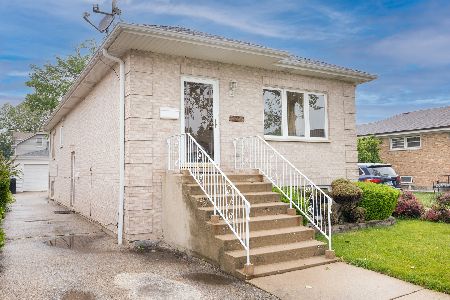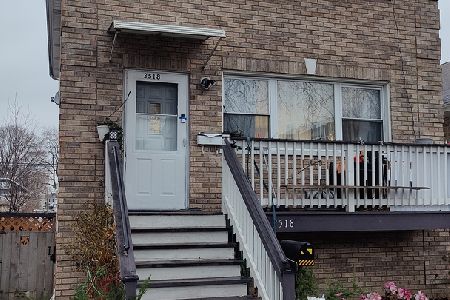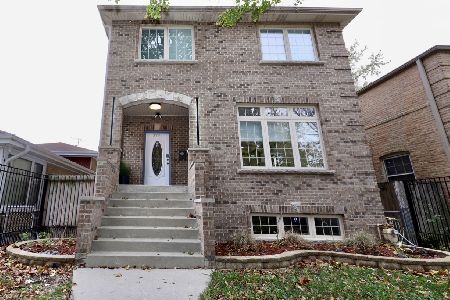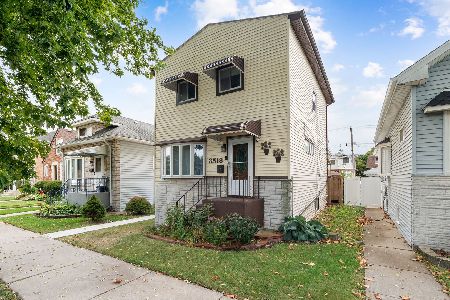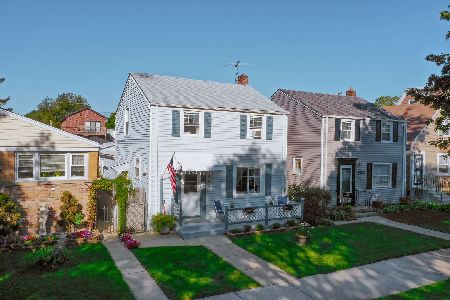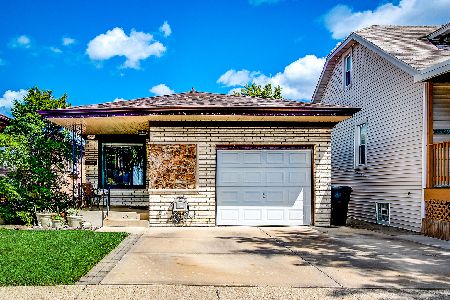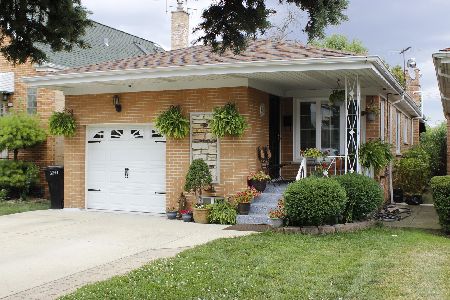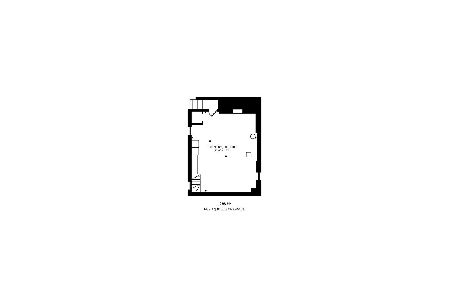3329 Osceola Avenue, Dunning, Chicago, Illinois 60634
$276,000
|
Sold
|
|
| Status: | Closed |
| Sqft: | 0 |
| Cost/Sqft: | — |
| Beds: | 3 |
| Baths: | 3 |
| Year Built: | 1924 |
| Property Taxes: | $3,735 |
| Days On Market: | 2807 |
| Lot Size: | 0,00 |
Description
Come and see this sunlight-filled beautiful 4 Bedroom, 3 Bathroom single family home located in the heart of the Dunning area! Feel right at home relaxing on the inviting front porch or entertaining in the generous sized fenced in backyard with swimming pool! The interior features hardwood flooring, living room with new picture window overlooking the covered 20 x 10 front porch, spacious eat-in kitchen with newer appliances including a Bosch silent dishwasher, and new first-floor laundry with organized panty closet. Huge 2nd-floor master suite with large closets. Full finished basement offers additional living space, bedroom with walk-in closet, bathroom and 12 ft. Oak Bar. Fresh paint throughout first and second floor, new carpet on the staircase and 2nd floor, and New Roman doors throughout first floor. Alarm system, storage shed, and backcheck valve flood control. Walking distance to school and shopping! This is the one! **No garage or alley. Landlocked property.**
Property Specifics
| Single Family | |
| — | |
| — | |
| 1924 | |
| Full | |
| — | |
| No | |
| — |
| Cook | |
| — | |
| 0 / Not Applicable | |
| None | |
| Public | |
| Public Sewer | |
| 09950491 | |
| 12244190060000 |
Nearby Schools
| NAME: | DISTRICT: | DISTANCE: | |
|---|---|---|---|
|
Grade School
Dever Elementary School |
299 | — | |
|
Middle School
Dever Elementary School |
299 | Not in DB | |
|
High School
Steinmetz Academic Centre Senior |
299 | Not in DB | |
Property History
| DATE: | EVENT: | PRICE: | SOURCE: |
|---|---|---|---|
| 28 Jun, 2018 | Sold | $276,000 | MRED MLS |
| 22 May, 2018 | Under contract | $279,900 | MRED MLS |
| 15 May, 2018 | Listed for sale | $279,900 | MRED MLS |
Room Specifics
Total Bedrooms: 4
Bedrooms Above Ground: 3
Bedrooms Below Ground: 1
Dimensions: —
Floor Type: Hardwood
Dimensions: —
Floor Type: Hardwood
Dimensions: —
Floor Type: Carpet
Full Bathrooms: 3
Bathroom Amenities: —
Bathroom in Basement: 1
Rooms: —
Basement Description: Finished
Other Specifics
| — | |
| Concrete Perimeter | |
| — | |
| Above Ground Pool | |
| — | |
| 4800 SQ FT | |
| — | |
| Full | |
| Bar-Dry, Hardwood Floors, First Floor Bedroom, First Floor Laundry, First Floor Full Bath | |
| Double Oven, Microwave, Dishwasher, Refrigerator, Bar Fridge, Washer, Dryer, Disposal | |
| Not in DB | |
| — | |
| — | |
| — | |
| — |
Tax History
| Year | Property Taxes |
|---|---|
| 2018 | $3,735 |
Contact Agent
Nearby Similar Homes
Nearby Sold Comparables
Contact Agent
Listing Provided By
Redfin Corporation

