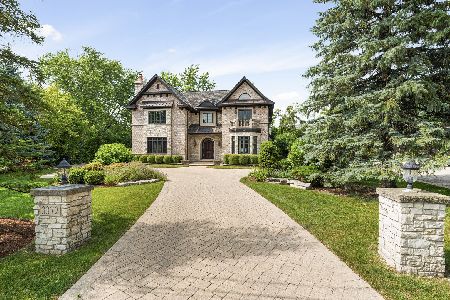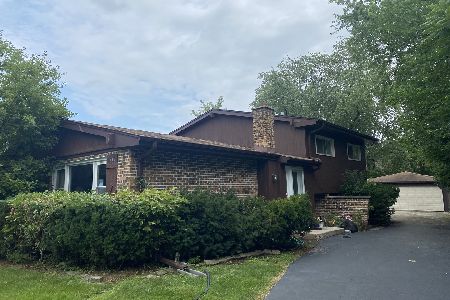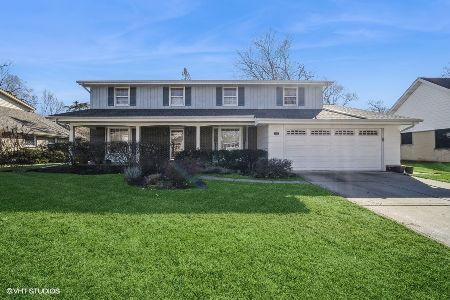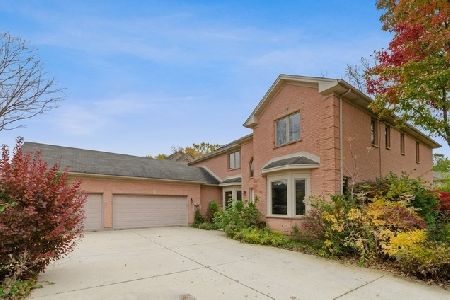3372 Lakeside Avenue, Northbrook, Illinois 60062
$1,280,000
|
Sold
|
|
| Status: | Closed |
| Sqft: | 5,600 |
| Cost/Sqft: | $268 |
| Beds: | 5 |
| Baths: | 7 |
| Year Built: | 2008 |
| Property Taxes: | $0 |
| Days On Market: | 5949 |
| Lot Size: | 0,00 |
Description
Bank APPROVED short sale! Fantastic BUY! Fabulous NEW construction in pristine condition. Impressive foyer, magnificent kit w/SubZero, Viking & huge granite island opens to spectacular FR/great rm. Big 1st flr BR or LR w/bay. Richly paneled library. Gorgeous MBR suite w/lux bth & windows everywhere overlooking lush lot. All BRs w/pvt bths. LL w/bar, rec, theater, sauna, 6thBR. Cobblestone patio/drive. A GEM!
Property Specifics
| Single Family | |
| — | |
| Traditional | |
| 2008 | |
| Full | |
| CUSTOM | |
| No | |
| — |
| Cook | |
| — | |
| 0 / Not Applicable | |
| None | |
| Lake Michigan | |
| Public Sewer, Overhead Sewers | |
| 07357878 | |
| 04171010800000 |
Nearby Schools
| NAME: | DISTRICT: | DISTANCE: | |
|---|---|---|---|
|
Grade School
Grove Elementary School |
27 | — | |
|
Middle School
Wood Oaks Junior High School |
27 | Not in DB | |
|
High School
Glenbrook North High School |
225 | Not in DB | |
Property History
| DATE: | EVENT: | PRICE: | SOURCE: |
|---|---|---|---|
| 11 Jan, 2010 | Sold | $1,280,000 | MRED MLS |
| 7 Dec, 2009 | Under contract | $1,499,900 | MRED MLS |
| — | Last price change | $1,799,900 | MRED MLS |
| 15 Oct, 2009 | Listed for sale | $1,799,900 | MRED MLS |
| 23 Aug, 2024 | Sold | $1,900,000 | MRED MLS |
| 29 Jun, 2024 | Under contract | $1,799,000 | MRED MLS |
| 21 Jun, 2024 | Listed for sale | $1,799,000 | MRED MLS |
Room Specifics
Total Bedrooms: 5
Bedrooms Above Ground: 5
Bedrooms Below Ground: 0
Dimensions: —
Floor Type: Hardwood
Dimensions: —
Floor Type: Hardwood
Dimensions: —
Floor Type: Hardwood
Dimensions: —
Floor Type: —
Full Bathrooms: 7
Bathroom Amenities: Whirlpool,Separate Shower,Steam Shower,Double Sink
Bathroom in Basement: 1
Rooms: Bedroom 5,Foyer,Gallery,Game Room,Great Room,Library,Media Room,Mud Room,Recreation Room,Theatre Room,Utility Room-1st Floor,Utility Room-2nd Floor
Basement Description: Finished
Other Specifics
| 3 | |
| Concrete Perimeter | |
| Brick,Circular,Side Drive | |
| Balcony, Patio | |
| Cul-De-Sac,Landscaped | |
| 92X128X76X66X200 | |
| — | |
| Full | |
| Vaulted/Cathedral Ceilings, Skylight(s), Sauna/Steam Room, Hot Tub, Bar-Dry, Bar-Wet, First Floor Bedroom | |
| Double Oven, Range, Microwave, Dishwasher, Refrigerator, Bar Fridge, Washer, Dryer, Disposal | |
| Not in DB | |
| Street Paved | |
| — | |
| — | |
| Wood Burning, Gas Starter |
Tax History
| Year | Property Taxes |
|---|---|
| 2024 | $25,254 |
Contact Agent
Nearby Similar Homes
Nearby Sold Comparables
Contact Agent
Listing Provided By
Coldwell Banker Residential











