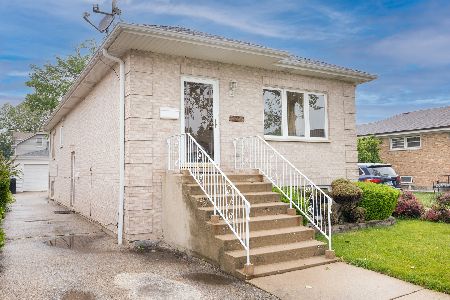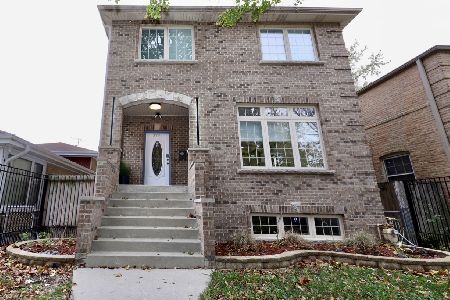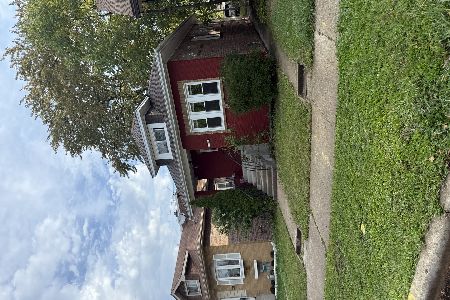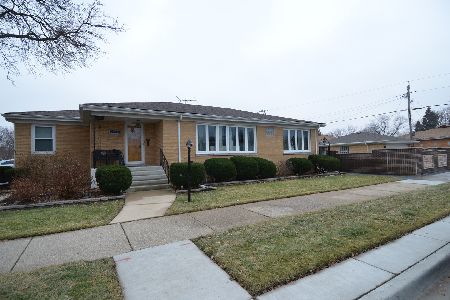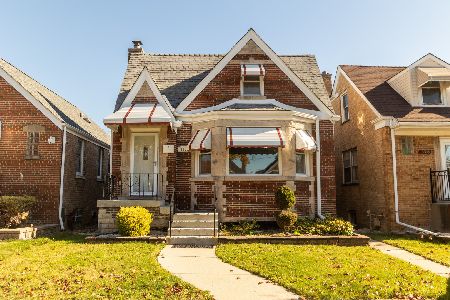3326 Octavia Avenue, Dunning, Chicago, Illinois 60634
$392,000
|
Sold
|
|
| Status: | Closed |
| Sqft: | 2,100 |
| Cost/Sqft: | $190 |
| Beds: | 3 |
| Baths: | 3 |
| Year Built: | 1952 |
| Property Taxes: | $4,845 |
| Days On Market: | 2406 |
| Lot Size: | 0,11 |
Description
A MUST SEE! Move right in to this recently remodeled brick English on an over-sized lot. This 4BR/3BA spacious home is nestled on a quiet tree-lined street. Walk right in, kick off your shoes, and enjoy your modern, sun-filled living room. Let your inner chef shine in this gorgeous, modern kitchen w/ granite counter tops, stone tile backsplash, newer SS appliances, & separate dining space. Stunning 2nd floor master w/ a full, elegant BA and laundry! The outdoor space is perfect for entertaining, kids, & dogs with a side drive to fit all your needs! The spacious rec room in the basement includes a wet bar, 4th bedroom, and a full bath. The 2.5 car garage has an abundance of storage space. Close to shopping, parks, & transportation. WELCOME HOME!
Property Specifics
| Single Family | |
| — | |
| English | |
| 1952 | |
| Full | |
| — | |
| No | |
| 0.11 |
| Cook | |
| — | |
| 0 / Not Applicable | |
| None | |
| Lake Michigan,Public | |
| Public Sewer | |
| 10420757 | |
| 12244210370000 |
Nearby Schools
| NAME: | DISTRICT: | DISTANCE: | |
|---|---|---|---|
|
Grade School
Dever Elementary School |
299 | — | |
|
Middle School
Dever Elementary School |
299 | Not in DB | |
|
High School
Steinmetz Academic Centre Senior |
299 | Not in DB | |
Property History
| DATE: | EVENT: | PRICE: | SOURCE: |
|---|---|---|---|
| 29 Jun, 2015 | Sold | $170,000 | MRED MLS |
| 27 Apr, 2015 | Under contract | $189,000 | MRED MLS |
| 6 Apr, 2015 | Listed for sale | $189,000 | MRED MLS |
| 21 Apr, 2016 | Sold | $355,000 | MRED MLS |
| 15 Mar, 2016 | Under contract | $349,000 | MRED MLS |
| — | Last price change | $379,000 | MRED MLS |
| 4 Mar, 2016 | Listed for sale | $379,000 | MRED MLS |
| 6 Sep, 2019 | Sold | $392,000 | MRED MLS |
| 17 Jul, 2019 | Under contract | $399,000 | MRED MLS |
| 18 Jun, 2019 | Listed for sale | $399,000 | MRED MLS |
Room Specifics
Total Bedrooms: 4
Bedrooms Above Ground: 3
Bedrooms Below Ground: 1
Dimensions: —
Floor Type: Hardwood
Dimensions: —
Floor Type: Hardwood
Dimensions: —
Floor Type: Other
Full Bathrooms: 3
Bathroom Amenities: Whirlpool,Separate Shower,Double Sink
Bathroom in Basement: 1
Rooms: Deck
Basement Description: Finished
Other Specifics
| 2.5 | |
| Concrete Perimeter | |
| — | |
| Deck, Storms/Screens | |
| — | |
| 35 X 132 | |
| — | |
| Full | |
| Bar-Wet, Hardwood Floors, First Floor Bedroom, Second Floor Laundry, First Floor Full Bath | |
| Range, Microwave, Dishwasher, Refrigerator, Bar Fridge, Washer, Dryer, Stainless Steel Appliance(s), Wine Refrigerator | |
| Not in DB | |
| Sidewalks, Street Lights, Street Paved | |
| — | |
| — | |
| — |
Tax History
| Year | Property Taxes |
|---|---|
| 2015 | $3,935 |
| 2016 | $4,014 |
| 2019 | $4,845 |
Contact Agent
Nearby Similar Homes
Nearby Sold Comparables
Contact Agent
Listing Provided By
Berkshire Hathaway HomeServices KoenigRubloff

