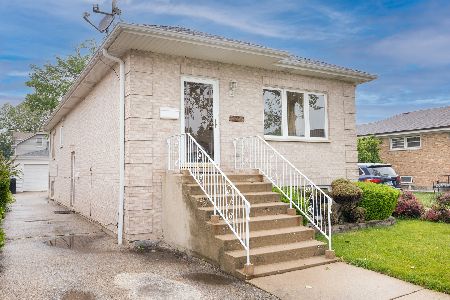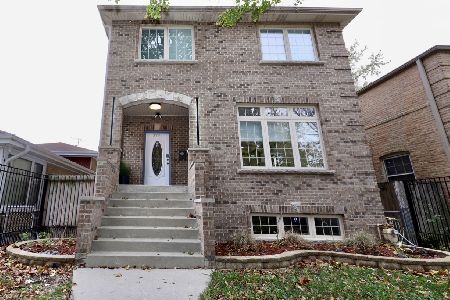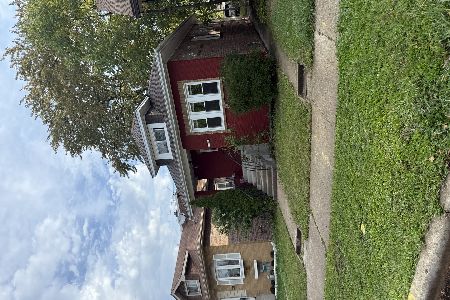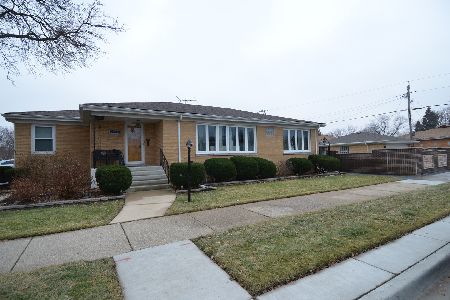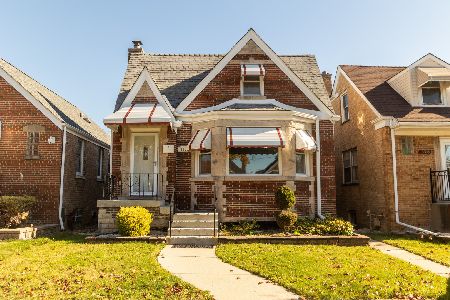3338 Octavia Avenue, Dunning, Chicago, Illinois 60634
$280,000
|
Sold
|
|
| Status: | Closed |
| Sqft: | 1,371 |
| Cost/Sqft: | $211 |
| Beds: | 3 |
| Baths: | 3 |
| Year Built: | 1936 |
| Property Taxes: | $3,611 |
| Days On Market: | 3634 |
| Lot Size: | 0,11 |
Description
Must see this Gem!! Sparkling Hardwood Floors in Inviting Living Room & Formal Dining Room. Awesome Gourmet Kitchen. Family Room leads to deck & heated pool in private fenced yard. Walk out basement has Recreation Room & 8x9 Spa-Like Bath w/jacuzzi. 1 bedroom on 1st floor & 2 up. 3 full baths - 1 on each level. Large 2 car garage. Woodburning fireplace in LR. Extra large Chicago Lot 35x131. Lots of Storage. Pride of Ownership! Move in Condition. Home Warranty.
Property Specifics
| Single Family | |
| — | |
| Cape Cod | |
| 1936 | |
| Full | |
| CAPE COD | |
| No | |
| 0.11 |
| Cook | |
| Dunnings | |
| 0 / Not Applicable | |
| None | |
| Lake Michigan | |
| Public Sewer | |
| 09133052 | |
| 12244210180000 |
Nearby Schools
| NAME: | DISTRICT: | DISTANCE: | |
|---|---|---|---|
|
Grade School
Dever Elementary School |
299 | — | |
|
Middle School
Dever Elementary School |
299 | Not in DB | |
|
High School
Steinmetz Academic Centre Senior |
299 | Not in DB | |
Property History
| DATE: | EVENT: | PRICE: | SOURCE: |
|---|---|---|---|
| 20 Apr, 2016 | Sold | $280,000 | MRED MLS |
| 19 Feb, 2016 | Under contract | $289,000 | MRED MLS |
| 6 Feb, 2016 | Listed for sale | $289,000 | MRED MLS |
| 14 Feb, 2020 | Sold | $315,500 | MRED MLS |
| 14 Jan, 2020 | Under contract | $314,900 | MRED MLS |
| 2 Jan, 2020 | Listed for sale | $314,900 | MRED MLS |
Room Specifics
Total Bedrooms: 3
Bedrooms Above Ground: 3
Bedrooms Below Ground: 0
Dimensions: —
Floor Type: Wood Laminate
Dimensions: —
Floor Type: Hardwood
Full Bathrooms: 3
Bathroom Amenities: Whirlpool
Bathroom in Basement: 1
Rooms: Deck,Recreation Room,Sun Room,Utility Room-Lower Level
Basement Description: Finished,Exterior Access
Other Specifics
| 2 | |
| Concrete Perimeter | |
| Concrete,Shared,Side Drive | |
| Deck, Above Ground Pool, Storms/Screens | |
| Fenced Yard | |
| 35 X 131 | |
| Finished,Interior Stair | |
| None | |
| Skylight(s), Hardwood Floors, First Floor Bedroom, First Floor Full Bath | |
| Range, Microwave, Dishwasher, Refrigerator, Washer, Dryer | |
| Not in DB | |
| Sidewalks, Street Lights, Street Paved | |
| — | |
| — | |
| Wood Burning, Attached Fireplace Doors/Screen |
Tax History
| Year | Property Taxes |
|---|---|
| 2016 | $3,611 |
| 2020 | $5,665 |
Contact Agent
Nearby Similar Homes
Nearby Sold Comparables
Contact Agent
Listing Provided By
Berkshire Hathaway HomeServices KoenigRubloff

