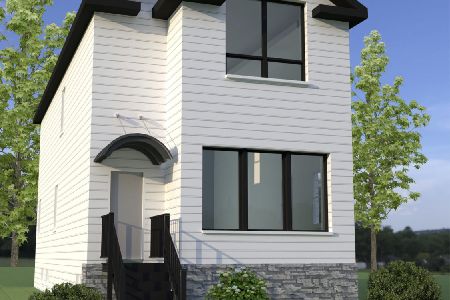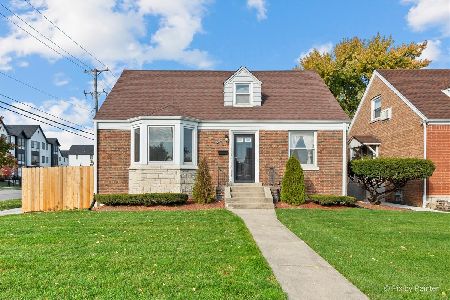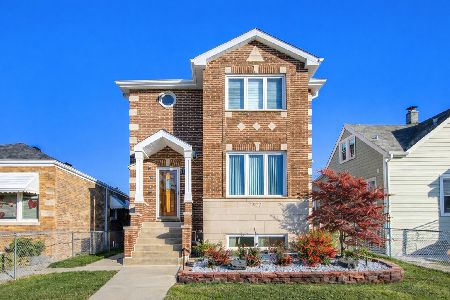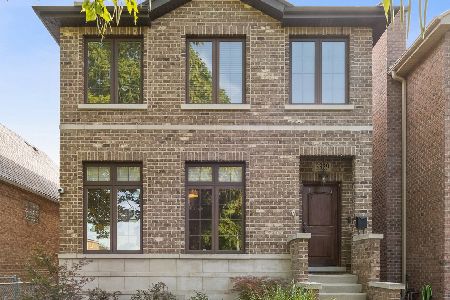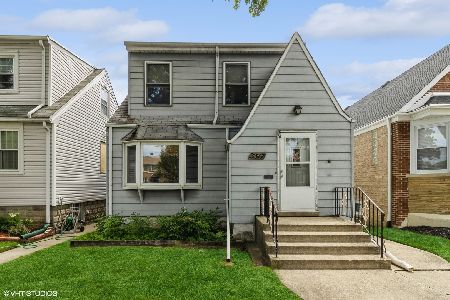3327 Pacific Avenue, Dunning, Chicago, Illinois 60634
$589,900
|
Sold
|
|
| Status: | Closed |
| Sqft: | 3,000 |
| Cost/Sqft: | $197 |
| Beds: | 4 |
| Baths: | 4 |
| Year Built: | 2008 |
| Property Taxes: | $8,617 |
| Days On Market: | 1994 |
| Lot Size: | 0,09 |
Description
Originally built in 2008 for builders personal home. This is the Largest home you can build on a 30 x 125 city lot. Almost 1500 sq. ft. per each of the 3 levels. Some features include:professionally decorated by highly sought after interior designer, 10 ft ceilings throughout, huge custom windows with tons of light, hardwood floors throughout, custom lighting, 2 fireplaces, brand new finished basement in 2019 with family room, full bedroom with walk-in closet , full bath and separate laundry room. Professionally landscaped, adorable deck and patio for your enjoyment. Must see property
Property Specifics
| Single Family | |
| — | |
| Other | |
| 2008 | |
| English | |
| — | |
| No | |
| 0.09 |
| Cook | |
| — | |
| 0 / Not Applicable | |
| None | |
| Lake Michigan | |
| Public Sewer, Sewer-Storm, Overhead Sewers | |
| 10809267 | |
| 12243160100000 |
Property History
| DATE: | EVENT: | PRICE: | SOURCE: |
|---|---|---|---|
| 7 Oct, 2020 | Sold | $589,900 | MRED MLS |
| 17 Aug, 2020 | Under contract | $589,900 | MRED MLS |
| 6 Aug, 2020 | Listed for sale | $589,900 | MRED MLS |
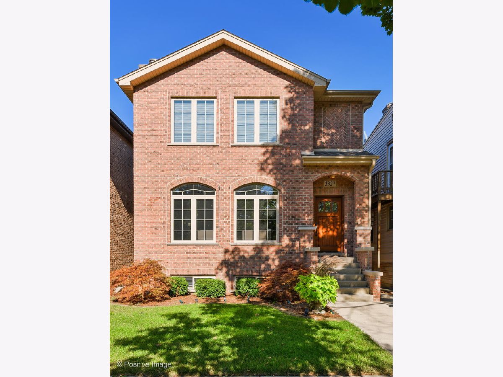
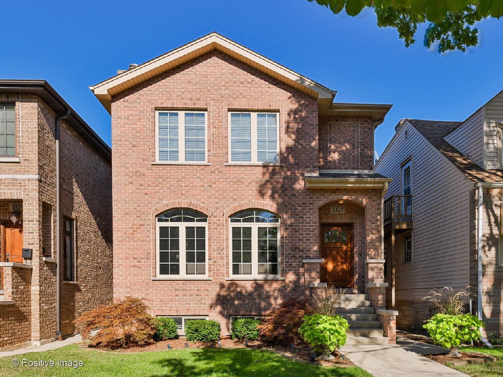
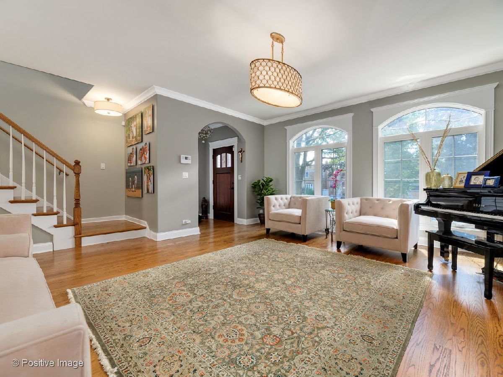
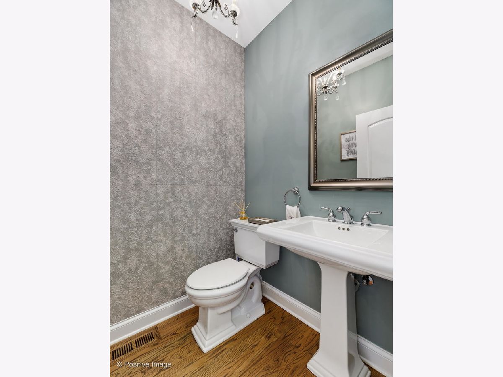
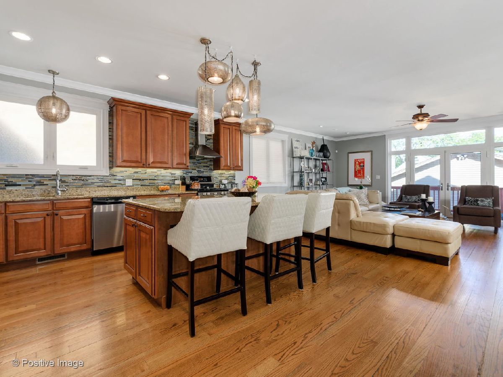
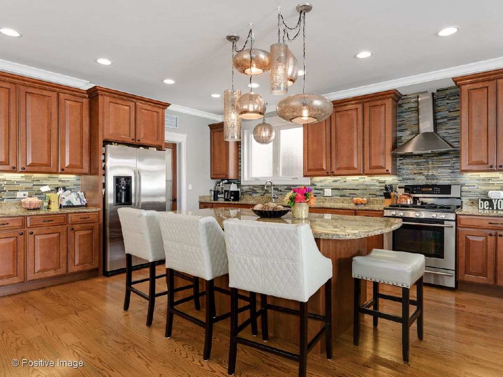
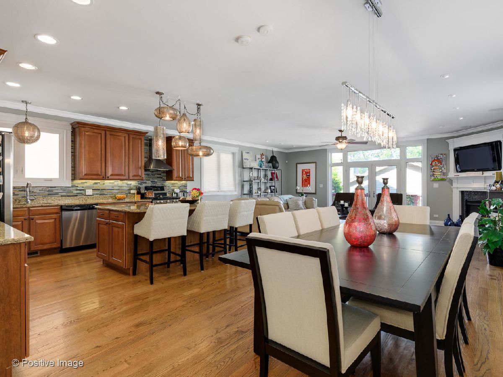
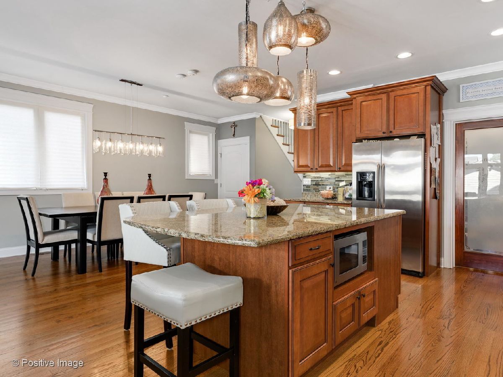


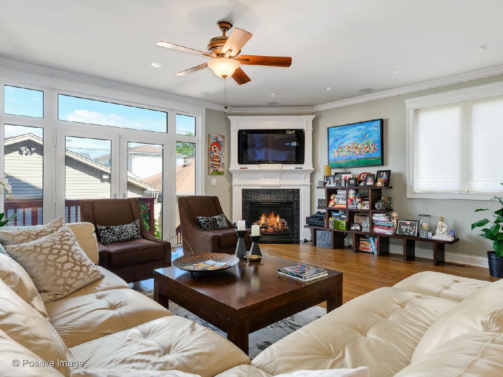
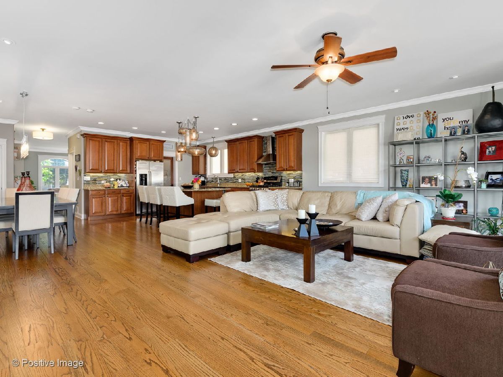
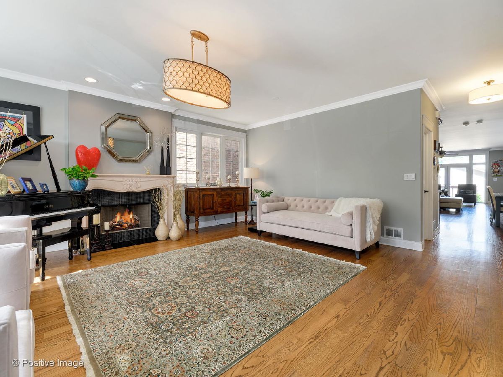



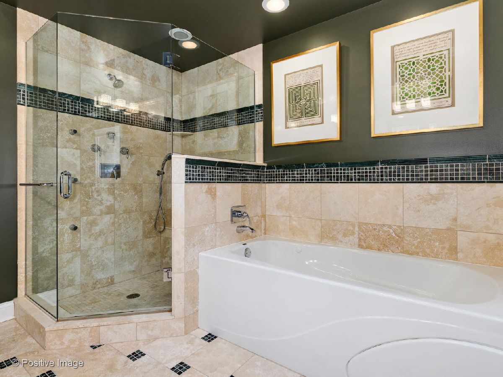

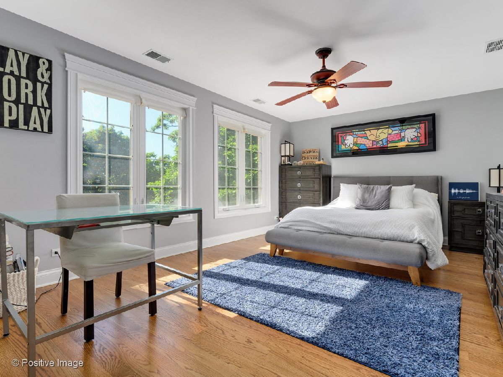

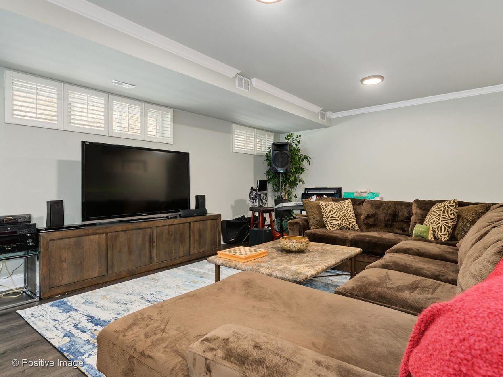
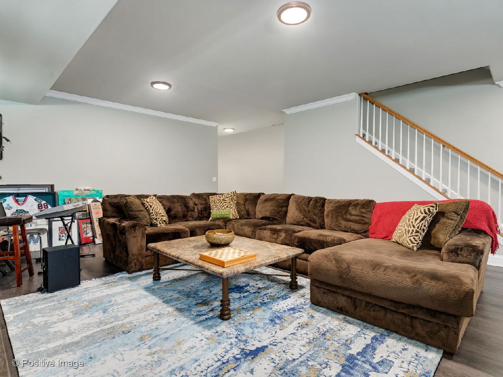
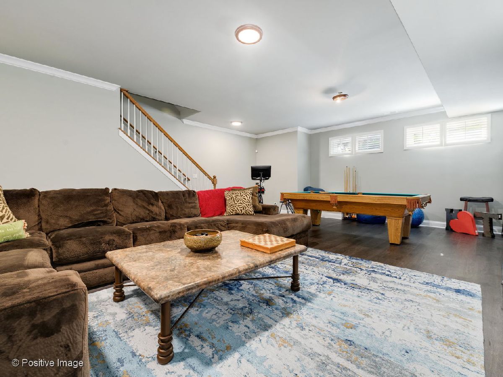
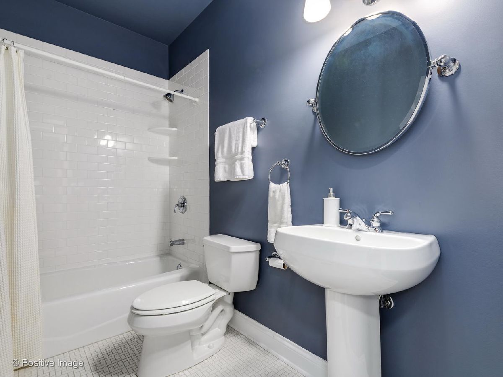

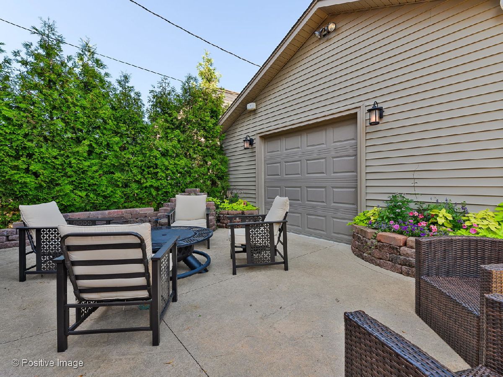
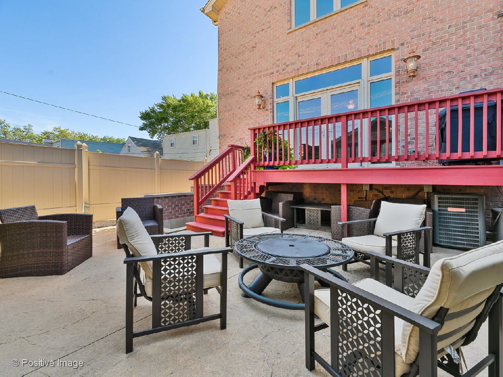
Room Specifics
Total Bedrooms: 4
Bedrooms Above Ground: 4
Bedrooms Below Ground: 0
Dimensions: —
Floor Type: Hardwood
Dimensions: —
Floor Type: Hardwood
Dimensions: —
Floor Type: Wood Laminate
Full Bathrooms: 4
Bathroom Amenities: Whirlpool,Separate Shower,Double Sink
Bathroom in Basement: 1
Rooms: Recreation Room
Basement Description: Finished,Exterior Access
Other Specifics
| 2 | |
| Concrete Perimeter | |
| — | |
| Deck | |
| — | |
| 30X125 | |
| Full,Pull Down Stair,Unfinished | |
| Full | |
| Vaulted/Cathedral Ceilings, Skylight(s) | |
| Range, Microwave, Dishwasher, Refrigerator, Washer, Dryer | |
| Not in DB | |
| Curbs, Sidewalks, Street Lights, Street Paved | |
| — | |
| — | |
| Wood Burning, Gas Log, Gas Starter |
Tax History
| Year | Property Taxes |
|---|---|
| 2020 | $8,617 |
Contact Agent
Nearby Similar Homes
Nearby Sold Comparables
Contact Agent
Listing Provided By
Sergio & Banks Real Estate


