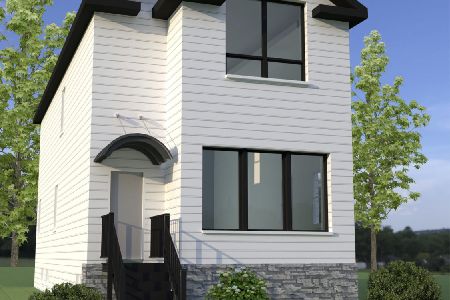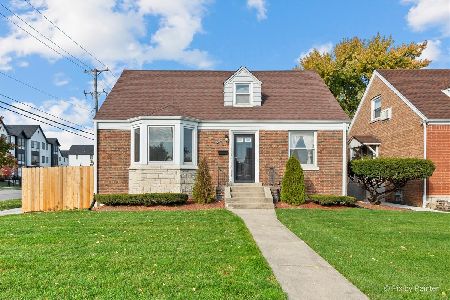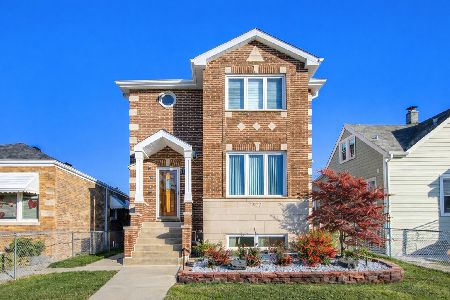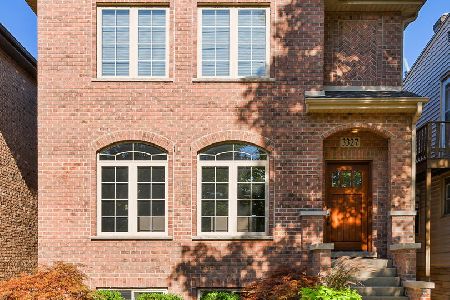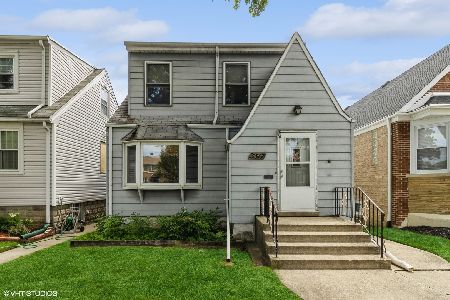3329 Pacific Avenue, Dunning, Chicago, Illinois 60634
$699,900
|
Sold
|
|
| Status: | Closed |
| Sqft: | 3,000 |
| Cost/Sqft: | $233 |
| Beds: | 3 |
| Baths: | 4 |
| Year Built: | 2009 |
| Property Taxes: | $9,349 |
| Days On Market: | 1070 |
| Lot Size: | 0,00 |
Description
Welcome home!! Come see this stunning all brick 4 bedroom 3.1 bath home in the heart of Dunning. With almost 1500 square feet of per level this is the largest home built on a 30 x 125 lot. Open concept great room includes gas fireplace that overlooks the beautiful deck area. Kitchen has a sizeable walk in custom built pantry, stainless steel appliances, center island that comfortably seats 4, bar area with wine fridge and separate ice maker and a separate dining area. Cozy up to the fireplace in the beautiful formal living room flooded with natural light. 2nd floor primary suite includes custom walk in closet, electric fireplace with custom mantle, seating area and nicely appointed primary bath with double sinks, skylight, 3 sprayer shower with bench, and separate jetted bathtub. 2 additional nicely sized bedrooms with tons of closet space and an additional full bath. Fully finished basement with an enormous family room, huge guest bedroom with a ton more closet space and separate full bath. Harwood flooring throughout 1st and 2nd floors. Total of 3 fireplaces. Spacious 3 car garage with built in storage. Custom window treatments throughout. Laundry in basement utility room as well as on 2nd floor. Full house alarm system monitored by Forest Security and 4 owned exterior cameras with recording device. Dual zoned HVAC with Ecobee smart thermostats. New tankless Rheem hot water tank installed 2023. New GE French door refrigerator installed 2022. Home is located in top rated public school district (Canty) as well as excellent private schools for you to choose from. Situated a block from Hiawatha Park, a block to public transportation and nestled in between major expressways and shopping. There's nothing more you could need. This house is the one!
Property Specifics
| Single Family | |
| — | |
| — | |
| 2009 | |
| — | |
| — | |
| No | |
| — |
| Cook | |
| — | |
| — / Not Applicable | |
| — | |
| — | |
| — | |
| 11720359 | |
| 12243160090000 |
Nearby Schools
| NAME: | DISTRICT: | DISTANCE: | |
|---|---|---|---|
|
Grade School
Canty Elementary School |
299 | — | |
Property History
| DATE: | EVENT: | PRICE: | SOURCE: |
|---|---|---|---|
| 28 Mar, 2008 | Sold | $620,000 | MRED MLS |
| 25 Jan, 2008 | Under contract | $620,000 | MRED MLS |
| — | Last price change | $649,999 | MRED MLS |
| 14 Oct, 2007 | Listed for sale | $659,900 | MRED MLS |
| 21 Apr, 2023 | Sold | $699,900 | MRED MLS |
| 20 Feb, 2023 | Under contract | $699,900 | MRED MLS |
| 16 Feb, 2023 | Listed for sale | $699,900 | MRED MLS |
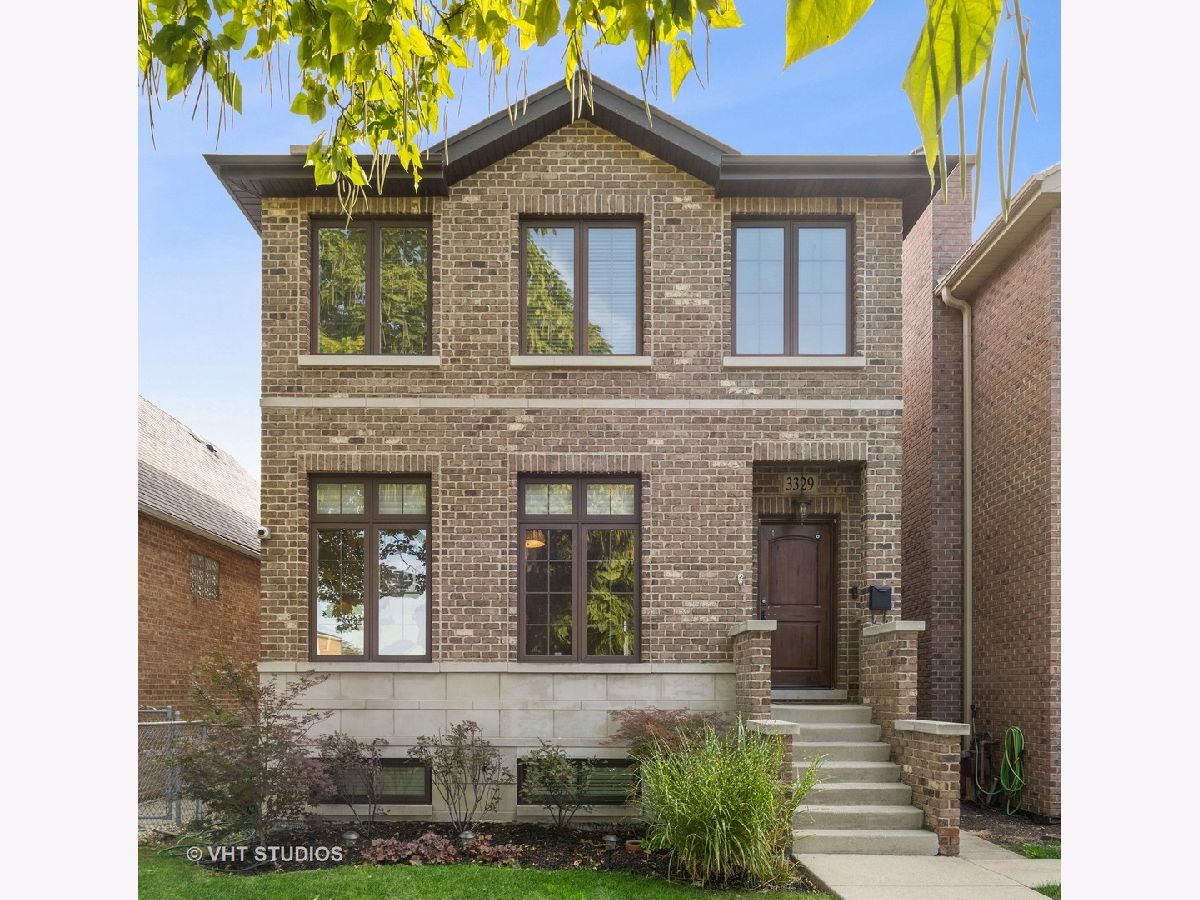


















































Room Specifics
Total Bedrooms: 4
Bedrooms Above Ground: 3
Bedrooms Below Ground: 1
Dimensions: —
Floor Type: —
Dimensions: —
Floor Type: —
Dimensions: —
Floor Type: —
Full Bathrooms: 4
Bathroom Amenities: Whirlpool,Separate Shower,Double Sink,Full Body Spray Shower
Bathroom in Basement: 1
Rooms: —
Basement Description: Finished,Exterior Access,Rec/Family Area,Sleeping Area,Storage Space
Other Specifics
| 3 | |
| — | |
| — | |
| — | |
| — | |
| 30 X125 | |
| Pull Down Stair | |
| — | |
| — | |
| — | |
| Not in DB | |
| — | |
| — | |
| — | |
| — |
Tax History
| Year | Property Taxes |
|---|---|
| 2023 | $9,349 |
Contact Agent
Nearby Similar Homes
Nearby Sold Comparables
Contact Agent
Listing Provided By
Baird & Warner


