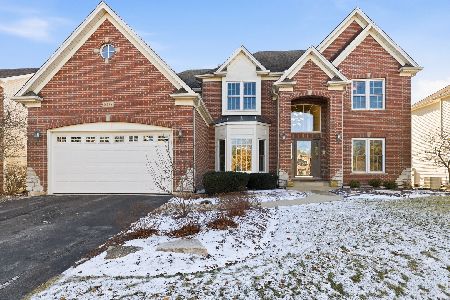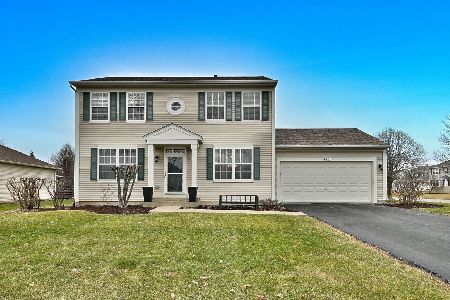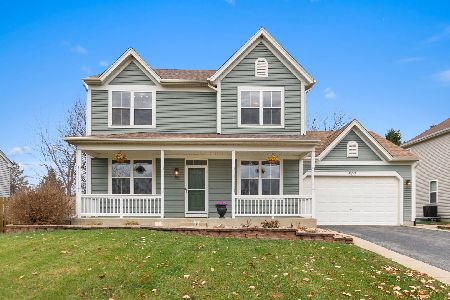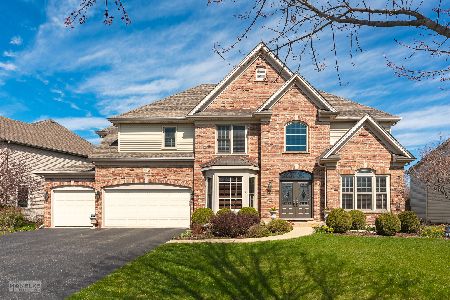333 Kensington Drive, Oswego, Illinois 60543
$427,500
|
Sold
|
|
| Status: | Closed |
| Sqft: | 3,485 |
| Cost/Sqft: | $126 |
| Beds: | 4 |
| Baths: | 5 |
| Year Built: | 2005 |
| Property Taxes: | $12,028 |
| Days On Market: | 2122 |
| Lot Size: | 0,29 |
Description
Builder's personal house, custom design and built, No detail spared! Everything is upgraded, you won't find better designed home, purpose built and includes the best of it all! Walkout basement, backing to pond and walking/bike path. Spacious custom kitchen with staggered custom cabinets and crown, stainless appliances including double oven and warming drawer, overlooking a beautiful pond. 2 story foyer and family room, stone fireplace, 3.5 car heated garage with stairs from garage to basement. Beautiful master bath with custom poured shower base and dual shower heads, corner built in whirlpool tub, laundry chute to laundry room and massive master closet! Bedroom with private bath, plus shared Jack and Jill bath for other bedrooms. Volume ceilings throughout! Open stairs to custom finished basement with 9' ceilings, finished bathroom, and tons of storage, installed professionally and correctly! NEW ROOF this fall with lifetime Certainteed shingles including upgraded transferable warranty! Enjoy the sights and sounds of nature with huge 20x20 composite deck and Patio beneath. Beautiful trim detail, Oversized and upgraded trim throughout! Pre-wired for distributed audio, plus multiple low voltage jacks to every room. Great value, great views. Workbench and tool storage over workbench will be removed.
Property Specifics
| Single Family | |
| — | |
| Traditional | |
| 2005 | |
| Full,Walkout | |
| CUSTOM | |
| Yes | |
| 0.29 |
| Kendall | |
| Farmington Lakes | |
| 425 / Annual | |
| None | |
| Public | |
| Public Sewer, Sewer-Storm, Overhead Sewers | |
| 10690881 | |
| 0303355002 |
Nearby Schools
| NAME: | DISTRICT: | DISTANCE: | |
|---|---|---|---|
|
Grade School
Long Beach Elementary School |
308 | — | |
|
Middle School
Plank Junior High School |
308 | Not in DB | |
|
High School
Oswego East High School |
308 | Not in DB | |
Property History
| DATE: | EVENT: | PRICE: | SOURCE: |
|---|---|---|---|
| 11 May, 2020 | Sold | $427,500 | MRED MLS |
| 23 Apr, 2020 | Under contract | $438,500 | MRED MLS |
| 15 Apr, 2020 | Listed for sale | $438,500 | MRED MLS |
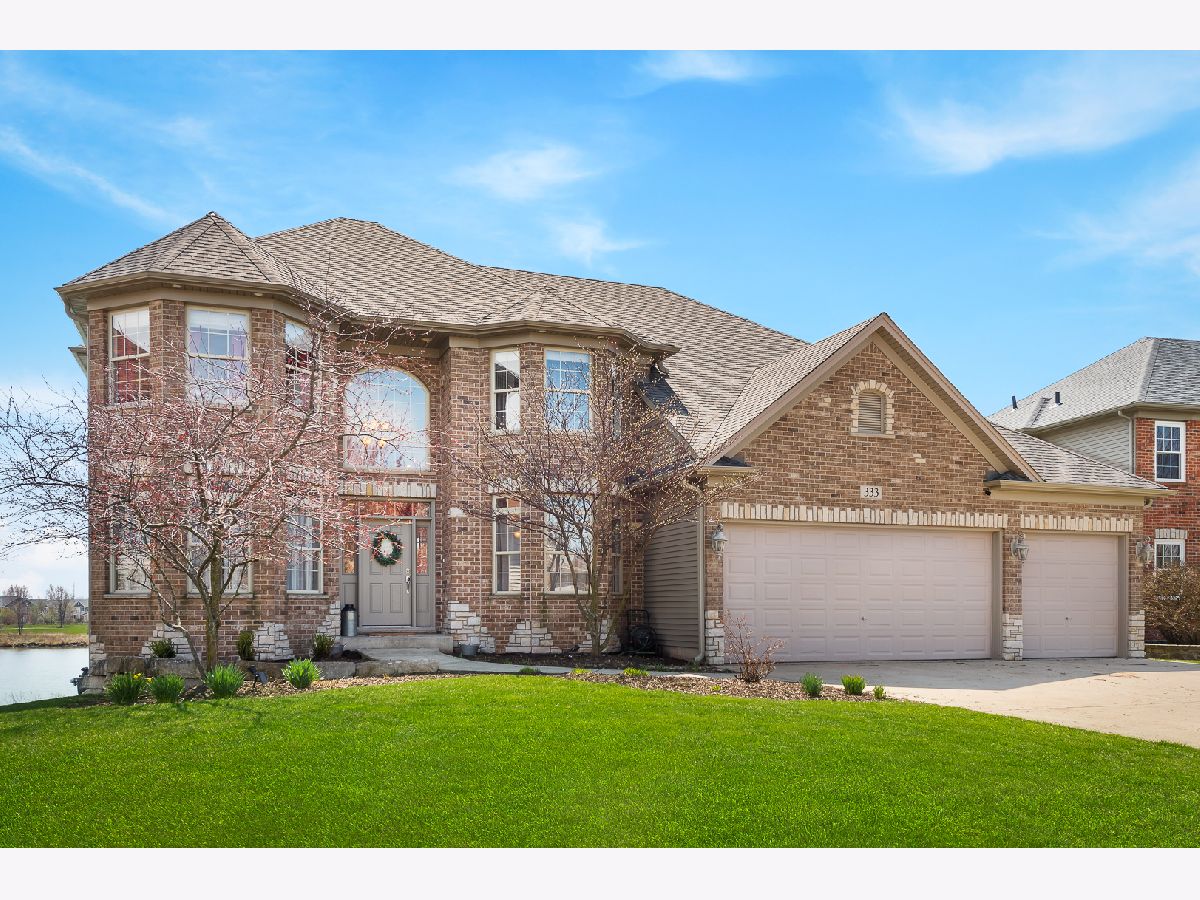
Room Specifics
Total Bedrooms: 4
Bedrooms Above Ground: 4
Bedrooms Below Ground: 0
Dimensions: —
Floor Type: Carpet
Dimensions: —
Floor Type: Carpet
Dimensions: —
Floor Type: Carpet
Full Bathrooms: 5
Bathroom Amenities: Whirlpool,Separate Shower,Double Sink,Double Shower,Soaking Tub
Bathroom in Basement: 0
Rooms: Sitting Room,Study,Mud Room,Foyer,Walk In Closet,Family Room
Basement Description: Partially Finished,Exterior Access,Bathroom Rough-In,Egress Window
Other Specifics
| 3.5 | |
| Concrete Perimeter | |
| Concrete | |
| Deck, Patio, Porch, Invisible Fence | |
| Lake Front,Pond(s),Water View | |
| 64X151X96X168 | |
| Unfinished | |
| Full | |
| Vaulted/Cathedral Ceilings, Skylight(s), First Floor Bedroom, First Floor Laundry, Built-in Features, Walk-In Closet(s) | |
| Double Oven, Microwave, Dishwasher, Refrigerator, Washer, Dryer, Disposal, Stainless Steel Appliance(s), Cooktop, Built-In Oven, Range Hood, Water Softener Owned, Other | |
| Not in DB | |
| Lake, Curbs, Sidewalks, Street Lights, Street Paved | |
| — | |
| — | |
| Wood Burning, Attached Fireplace Doors/Screen, Gas Starter, Heatilator |
Tax History
| Year | Property Taxes |
|---|---|
| 2020 | $12,028 |
Contact Agent
Nearby Similar Homes
Nearby Sold Comparables
Contact Agent
Listing Provided By
Greg Overstreet Realty, LLC

