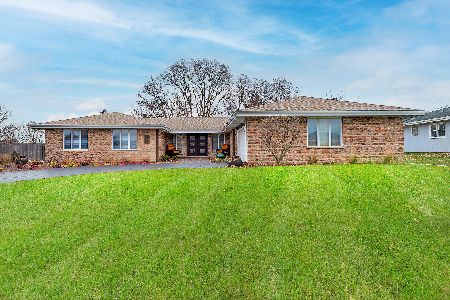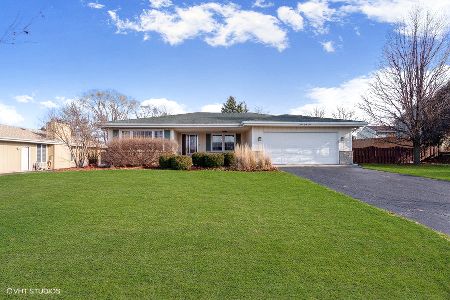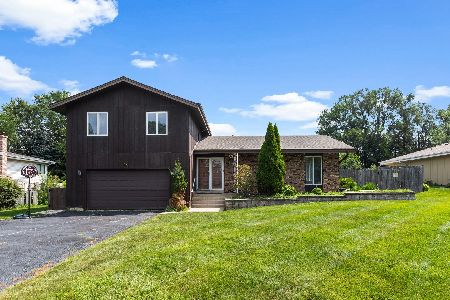[Address Unavailable], Bloomingdale, Illinois 60108
$695,000
|
Sold
|
|
| Status: | Closed |
| Sqft: | 2,615 |
| Cost/Sqft: | $266 |
| Beds: | 3 |
| Baths: | 4 |
| Year Built: | — |
| Property Taxes: | $11,006 |
| Days On Market: | 373 |
| Lot Size: | 0,43 |
Description
Midcentury Modern Masterpiece with a Private Backyard Oasis.This fully remodeled U-shaped ranch is a rare and celebrated showcase of modern design. With over 3,600 square feet of thoughtfully designed living space, it seamlessly blends brick and cedar, creating a loft-like atmosphere bathed in natural light. Walls of glass invite the outdoors in, offering stunning views from nearly every room. At the heart of the home is a breathtaking kitchen, featuring custom cabinetry, built-ins, smart home features, designer appliances, and modern lighting. The open-concept layout flows effortlessly, flanked by two wings that offer flexible living and work-from-home options. The expansive living room connects seamlessly to the formal dining room, perfect for entertaining. The family room, with its striking fireplace, adds warmth and character. Retreat to the private quarters, where the primary suite is a true sanctuary-complete with a spa-inspired bath, luxury finishes, and heated floors for cozy winter mornings. Three spacious bedrooms upstairs, plus two versatile non-conforming bedrooms in the fully finished basement, provide endless possibilities. A craft/hobby room and ample storage complete the lower level. But the true showstopper? Your own private backyard retreat. An in-ground pool, tiki hut, firepit, oversized patio, heated shed, and pool bath/changing room make every day feel like a getaway. Wonderful location close to shopping, restaurants and expressways. Unlike any other, this custom midcentury modern gem is sure to impress!
Property Specifics
| Single Family | |
| — | |
| — | |
| — | |
| — | |
| — | |
| No | |
| 0.43 |
| — | |
| — | |
| 0 / Not Applicable | |
| — | |
| — | |
| — | |
| 12290899 | |
| 0221106004 |
Nearby Schools
| NAME: | DISTRICT: | DISTANCE: | |
|---|---|---|---|
|
Grade School
Cloverdale Elementary School |
93 | — | |
|
Middle School
Stratford Middle School |
93 | Not in DB | |
|
High School
Glenbard North High School |
87 | Not in DB | |
Property History
| DATE: | EVENT: | PRICE: | SOURCE: |
|---|
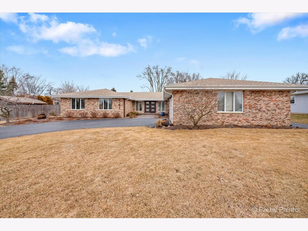
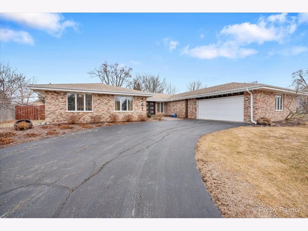
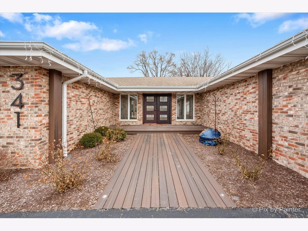
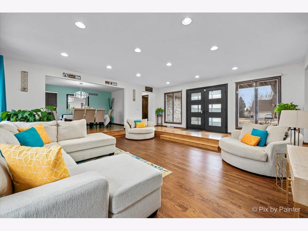
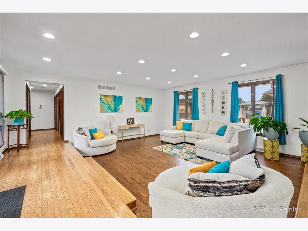
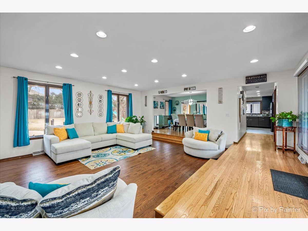
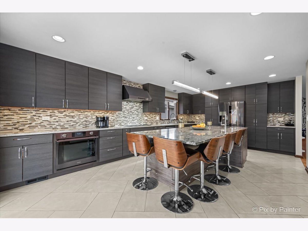
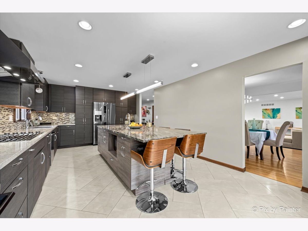
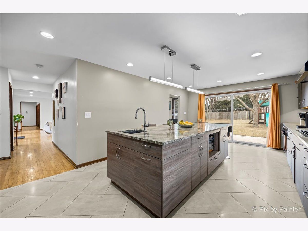
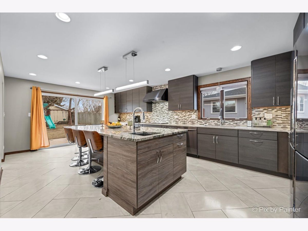
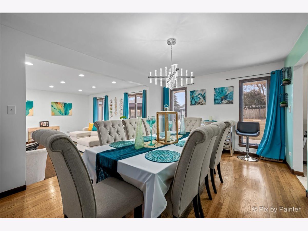
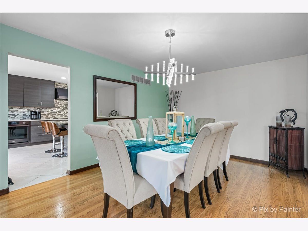
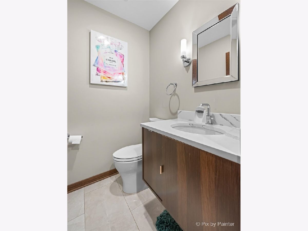
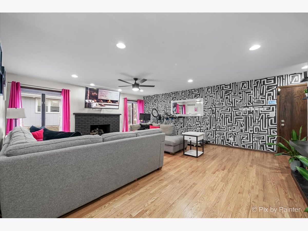
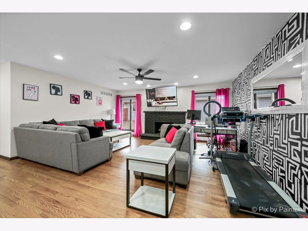
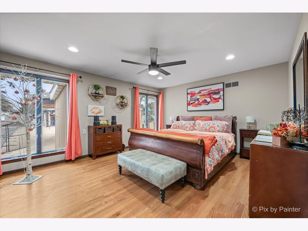
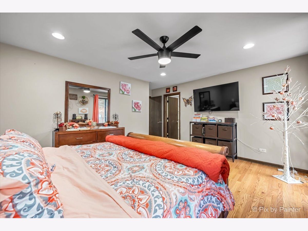
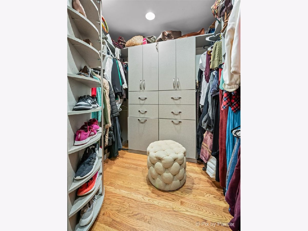
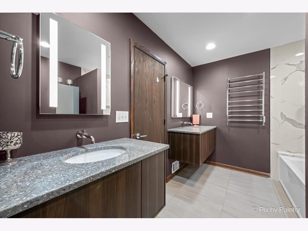
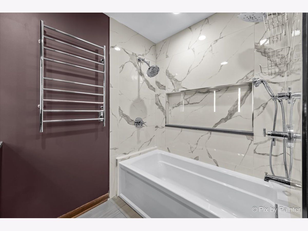
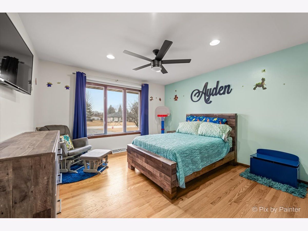
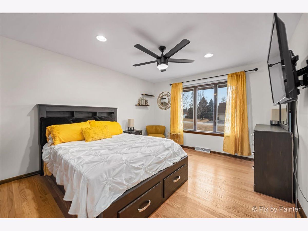
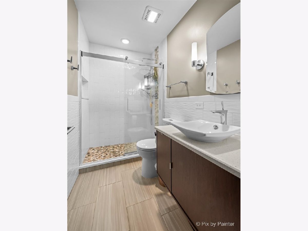
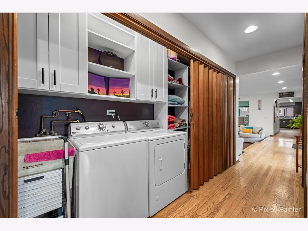
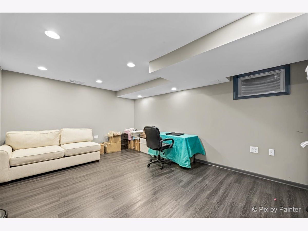
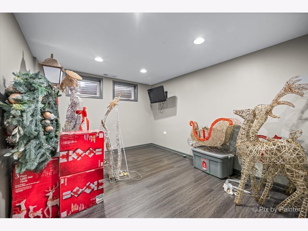
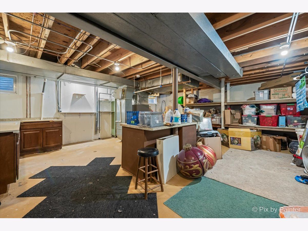
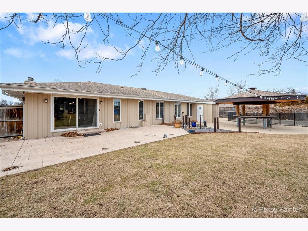
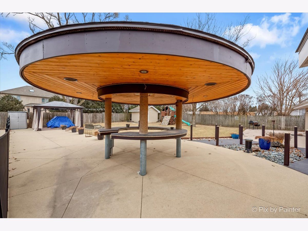
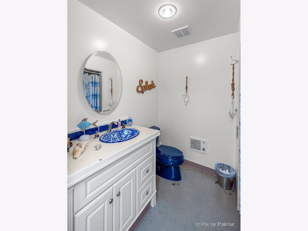
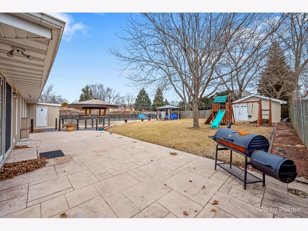
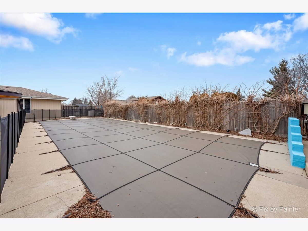
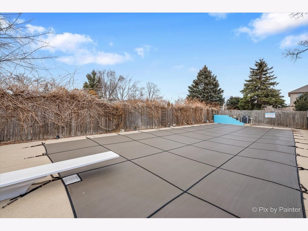
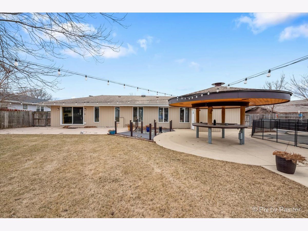
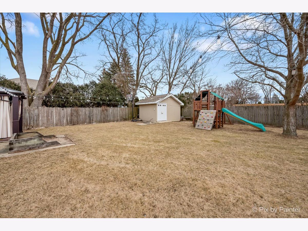
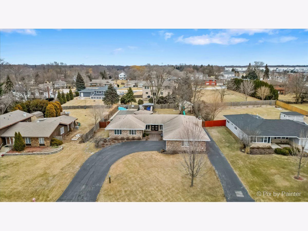
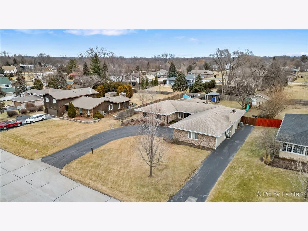
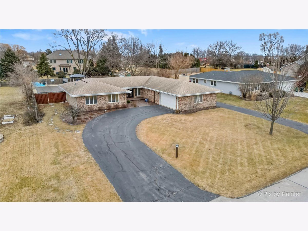
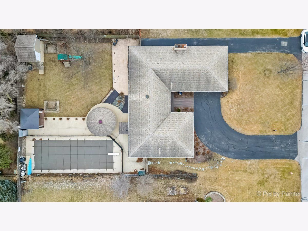
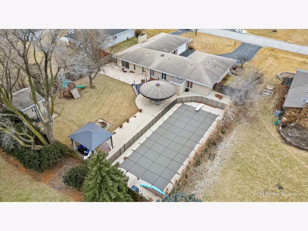
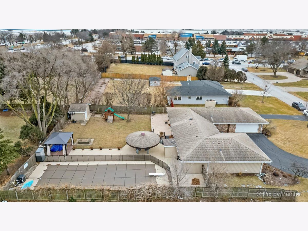
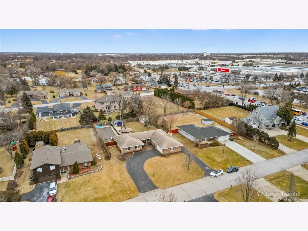
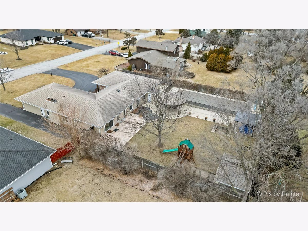
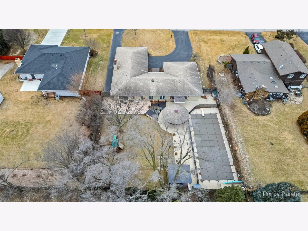
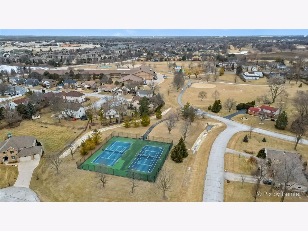
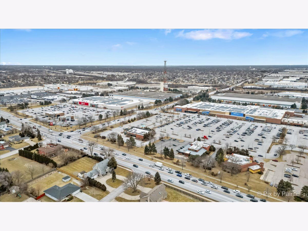
Room Specifics
Total Bedrooms: 5
Bedrooms Above Ground: 3
Bedrooms Below Ground: 2
Dimensions: —
Floor Type: —
Dimensions: —
Floor Type: —
Dimensions: —
Floor Type: —
Dimensions: —
Floor Type: —
Full Bathrooms: 4
Bathroom Amenities: Whirlpool
Bathroom in Basement: 0
Rooms: —
Basement Description: —
Other Specifics
| 2 | |
| — | |
| — | |
| — | |
| — | |
| 183 X 100 | |
| — | |
| — | |
| — | |
| — | |
| Not in DB | |
| — | |
| — | |
| — | |
| — |
Tax History
| Year | Property Taxes |
|---|
Contact Agent
Nearby Similar Homes
Nearby Sold Comparables
Contact Agent
Listing Provided By
Keller Williams Infinity


