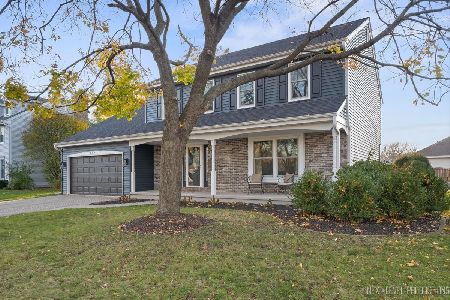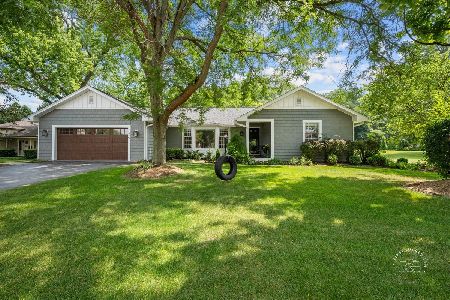333 Olson Court, Geneva, Illinois 60134
$370,000
|
Sold
|
|
| Status: | Closed |
| Sqft: | 3,003 |
| Cost/Sqft: | $125 |
| Beds: | 4 |
| Baths: | 3 |
| Year Built: | 1991 |
| Property Taxes: | $8,752 |
| Days On Market: | 2474 |
| Lot Size: | 0,24 |
Description
Location!Location!location! Pristine home wonderfully nestled on quiet culdesac in Williamsburg of Geneva! Fabulous curb appeal offering brick front & spacious porch~3000 SF. of living space~ Sellers have invested $40K in updates! New flooring & light fixtures thruout~Freshly painted interior & exterior~formal living & dining rooms~Updated kitchen boasts new Stainless appliances/Granite counters/custom deep sink/backsplash/bay window~spacious family room has floor to ceiling Brick fireplace & slider leading to gigantic deck~updated hall bath~20x17 master w/walkin closet/private bath~nice size additional 3 bedrooms~2nd floor Ldy~newly finished ENGLISH w/2nd LDY/recreation room & built in entertainment center~Large yard newly fenced w/storage shed~roof/siding/gutters/HVAC/CA new 2016~security system/H20 HTR new 2018~Awesome area Minutes to downtown/Metra & Randall Rd. corridor for shopping~Fabulous park a few blocks away~.Award winning Geneva schools!!!
Property Specifics
| Single Family | |
| — | |
| Traditional | |
| 1991 | |
| Full,English | |
| FULTON XI | |
| No | |
| 0.24 |
| Kane | |
| Williamsburg | |
| 0 / Not Applicable | |
| None | |
| Public | |
| Public Sewer | |
| 10306292 | |
| 1204193044 |
Nearby Schools
| NAME: | DISTRICT: | DISTANCE: | |
|---|---|---|---|
|
Grade School
Williamsburg Elementary School |
304 | — | |
|
Middle School
Geneva Community High School |
304 | Not in DB | |
|
High School
Geneva Community High School |
304 | Not in DB | |
Property History
| DATE: | EVENT: | PRICE: | SOURCE: |
|---|---|---|---|
| 3 May, 2019 | Sold | $370,000 | MRED MLS |
| 20 Mar, 2019 | Under contract | $375,000 | MRED MLS |
| 13 Mar, 2019 | Listed for sale | $375,000 | MRED MLS |
Room Specifics
Total Bedrooms: 4
Bedrooms Above Ground: 4
Bedrooms Below Ground: 0
Dimensions: —
Floor Type: Wood Laminate
Dimensions: —
Floor Type: Carpet
Dimensions: —
Floor Type: Wood Laminate
Full Bathrooms: 3
Bathroom Amenities: —
Bathroom in Basement: 0
Rooms: Foyer,Media Room,Recreation Room,Storage
Basement Description: Finished
Other Specifics
| 2 | |
| Concrete Perimeter | |
| Asphalt | |
| Deck, Porch | |
| Cul-De-Sac,Fenced Yard,Landscaped,Mature Trees | |
| 74X120X80X145 | |
| Unfinished | |
| Full | |
| Wood Laminate Floors, Second Floor Laundry, Walk-In Closet(s) | |
| Range, Microwave, Dishwasher, Refrigerator, Disposal, Stainless Steel Appliance(s) | |
| Not in DB | |
| Street Lights, Street Paved | |
| — | |
| — | |
| Wood Burning, Gas Log, Gas Starter |
Tax History
| Year | Property Taxes |
|---|---|
| 2019 | $8,752 |
Contact Agent
Nearby Similar Homes
Nearby Sold Comparables
Contact Agent
Listing Provided By
Coldwell Banker Residential









