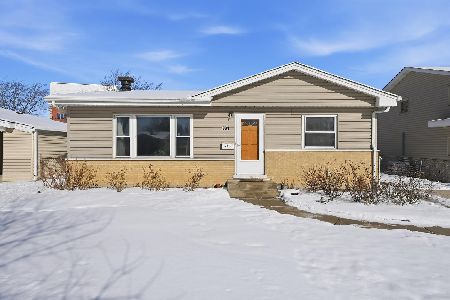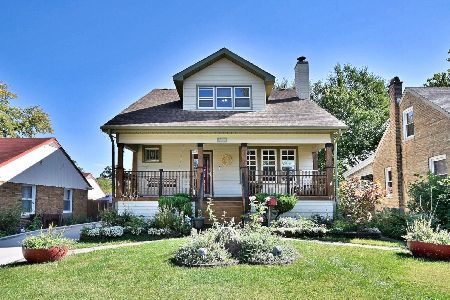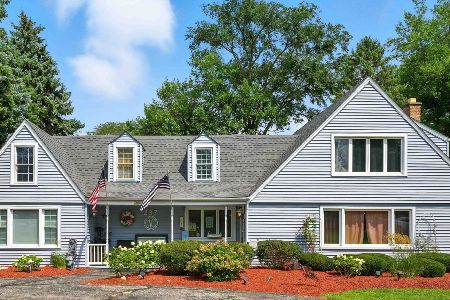333 Roosevelt Avenue, Bensenville, Illinois 60106
$426,000
|
Sold
|
|
| Status: | Closed |
| Sqft: | 2,800 |
| Cost/Sqft: | $156 |
| Beds: | 4 |
| Baths: | 4 |
| Year Built: | 2002 |
| Property Taxes: | $13,850 |
| Days On Market: | 1560 |
| Lot Size: | 0,11 |
Description
This home can be yours just in time for the holidays! The original owners have taken proud ownership of this exceptionally well maintained home. Custom built with plenty of room to roam and entertain. Overlooking into the family room, the beautiful bright and open eat-in kitchen features granite countertops, an oversized island, and a newer stainless steel refrigerator (purchased this year). Working from home these days? Enjoy the first floor home office! You can also utilize this room as a 5th above-ground bedroom, play room or whatever suits your needs! Check out the stunning vaulted ceilings in the HUGE master bedroom! The master bathroom features a large soaking tub, his/hers sinks and his/hers walk-in-closets! All bedrooms are of great size with plenty of room for all bedroom furniture essentials! Need storage space? This home all the storage space you will ever need, plus some! With easy access to the attic, you will be able to store just about anything! In case that isn't enough, there is an overflow of storage in the basement! The sprawling walk-out basement has near 10' ceilings! With a spare oversized below-grade bedroom, large full bathroom, and all utility hook-ups, accommodations for an in-law arrangement can be easily configured. Having a party? You will not need to rent any space. The basement has so much potential for entertainment and recreational use! Need low-maintenance outdoor space? Enjoy the outdoors on the freshly painted deck easily accessible thru the kitchen. Or, sit out on the paved patio in privacy to read a book, lay on a hammock, soak up some sun or set a bon-fire! Steps away from the common area gazebo available for all Heritage Square Association residents to enjoy. New roof installed 2021. Newer 50-gallon water tank installed in 2019. Insulation throughout. Sound-proof windows throughout installed by the O'Hare Residential Sound Insulation Program. This home has everything that you need, and the location just makes it all the better! Walking distance to groceries, shops and more! Minutes to Bensenville's Waterpark & Splash Pad, White Pines Golf Club and so much more! Easy access to i290 and i294. Come see this home in a great community and with great neighbors! Let's get you in just in time for the holidays!
Property Specifics
| Single Family | |
| — | |
| Colonial | |
| 2002 | |
| Full | |
| 2 STORY | |
| No | |
| 0.11 |
| Du Page | |
| — | |
| 45 / Monthly | |
| Exterior Maintenance,Snow Removal | |
| Lake Michigan | |
| Public Sewer, Sewer-Storm | |
| 11257099 | |
| 0314210116 |
Nearby Schools
| NAME: | DISTRICT: | DISTANCE: | |
|---|---|---|---|
|
High School
Fenton High School |
100 | Not in DB | |
Property History
| DATE: | EVENT: | PRICE: | SOURCE: |
|---|---|---|---|
| 3 Dec, 2021 | Sold | $426,000 | MRED MLS |
| 30 Oct, 2021 | Under contract | $438,000 | MRED MLS |
| 27 Oct, 2021 | Listed for sale | $438,000 | MRED MLS |
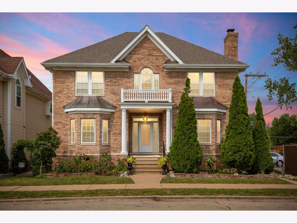
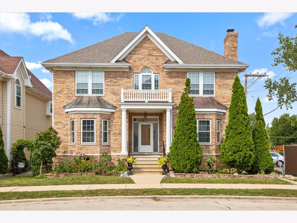
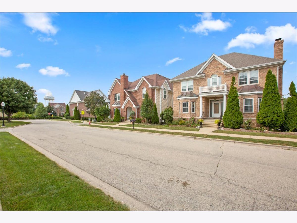
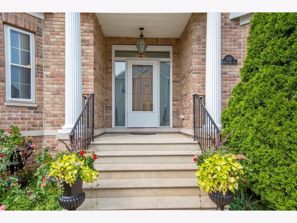
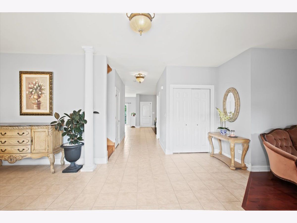
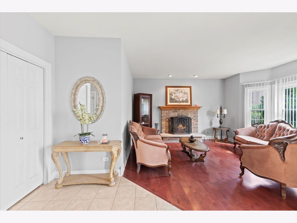
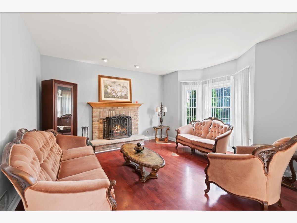
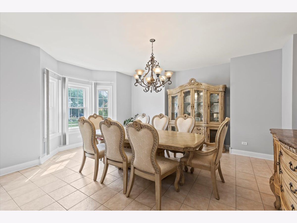
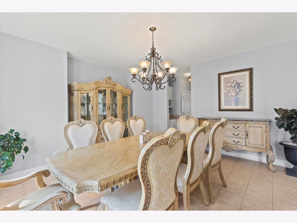
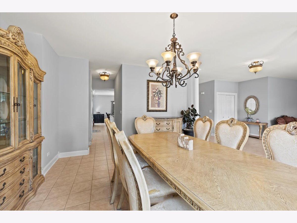
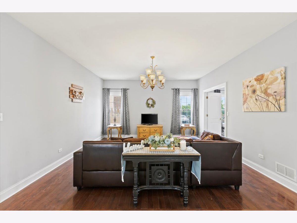
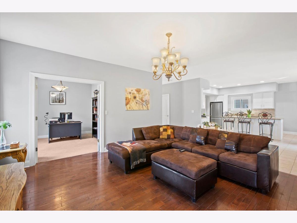
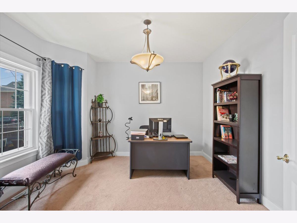
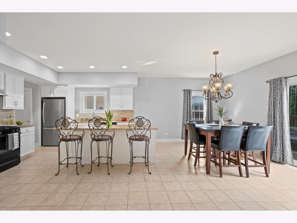
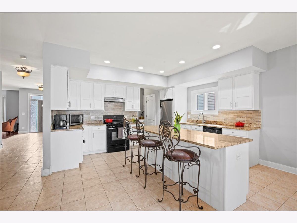
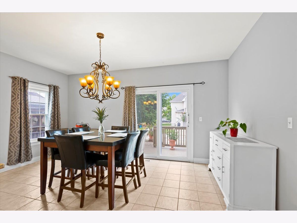
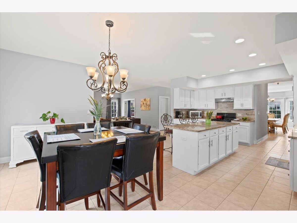
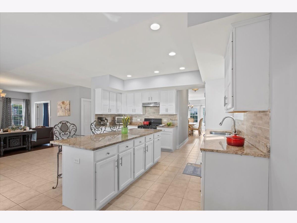
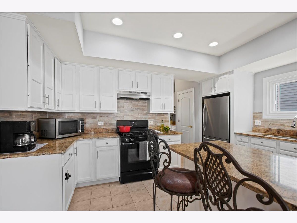
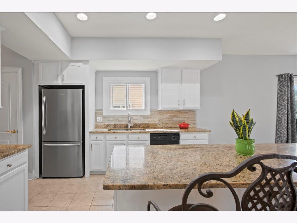
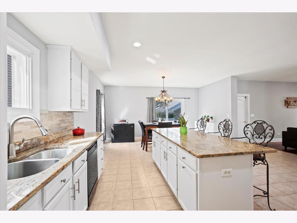
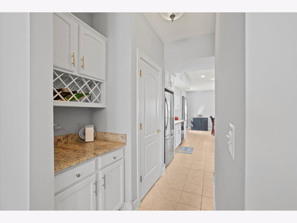
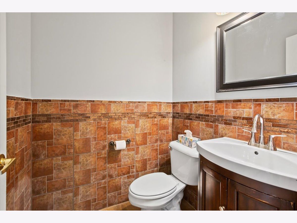
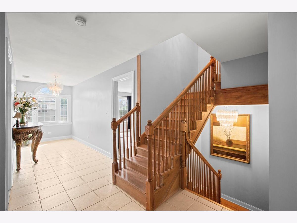
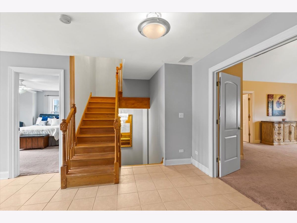
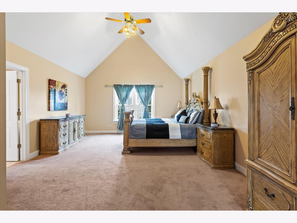
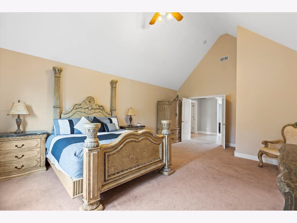
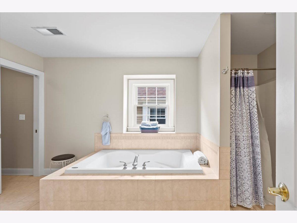
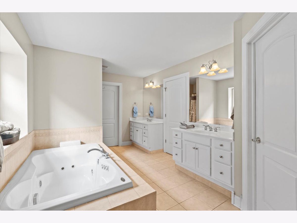
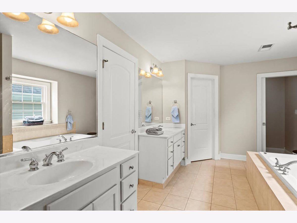
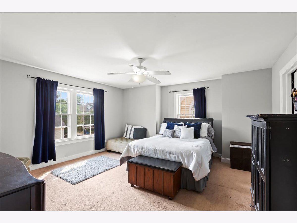
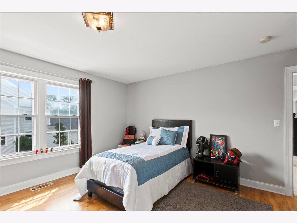
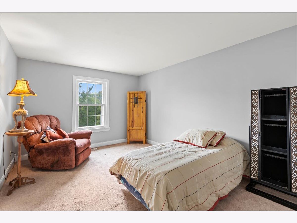
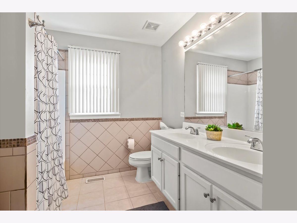
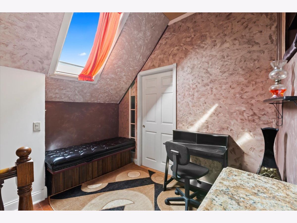
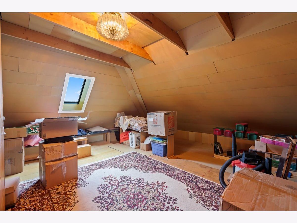
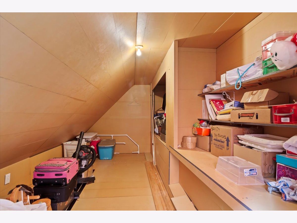
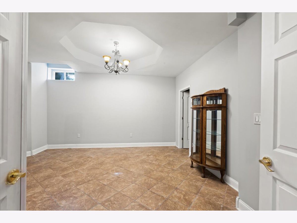
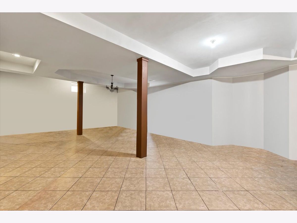
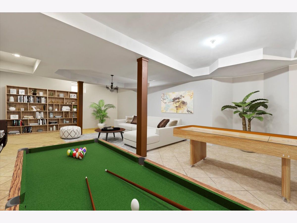
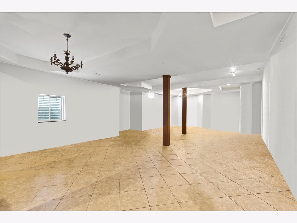
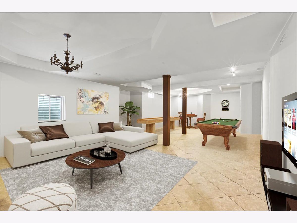
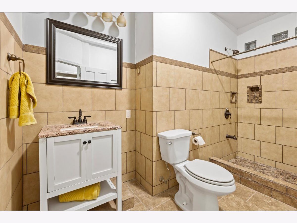
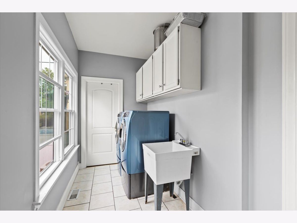
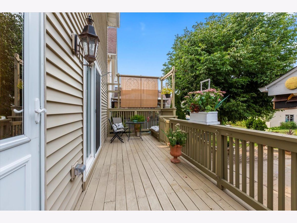
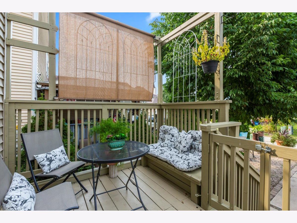
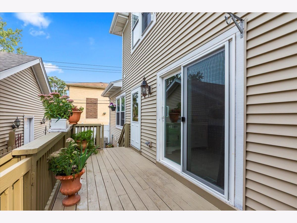
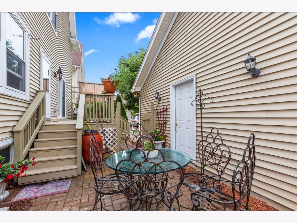
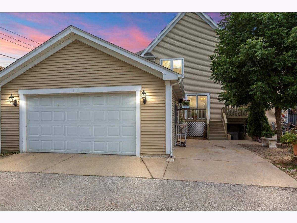
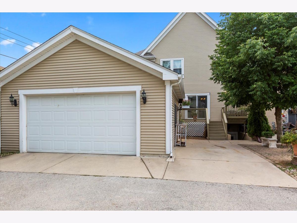
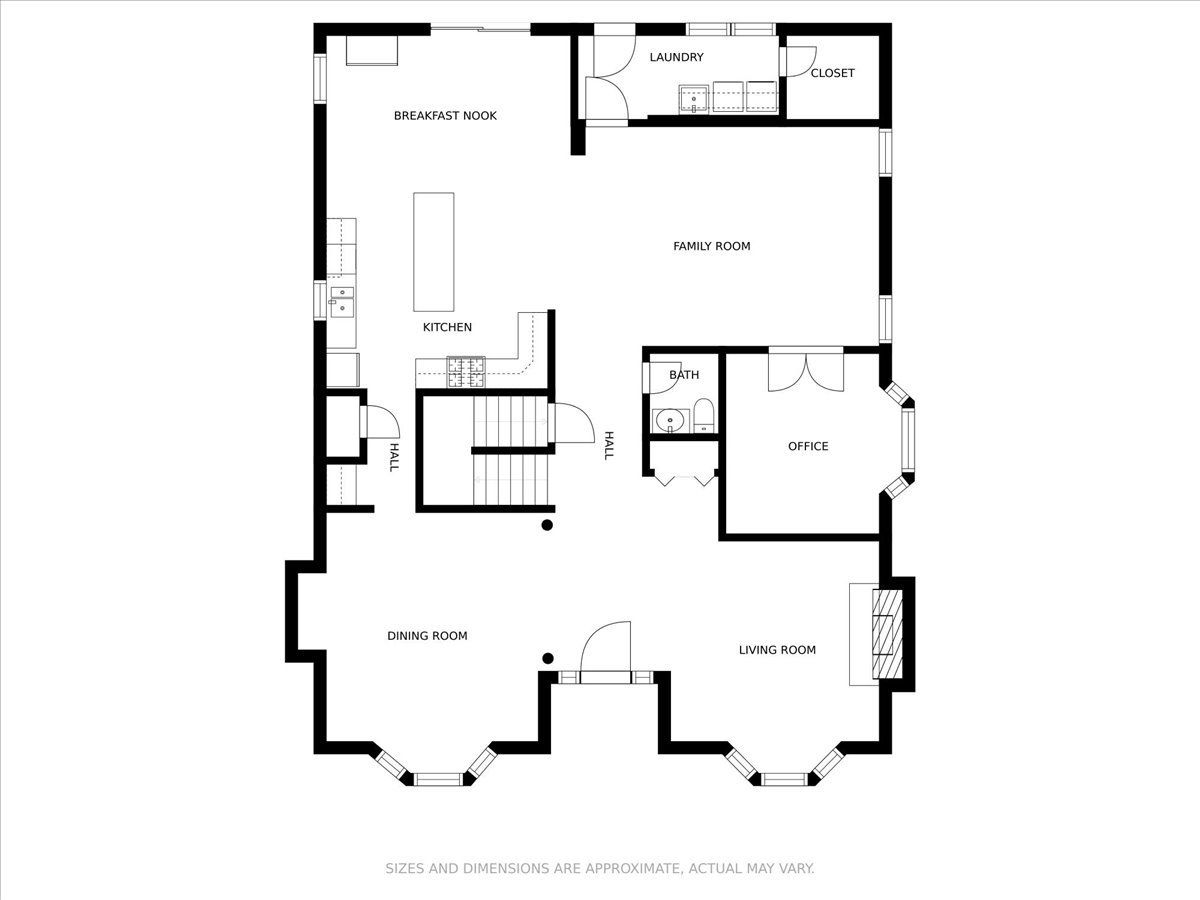
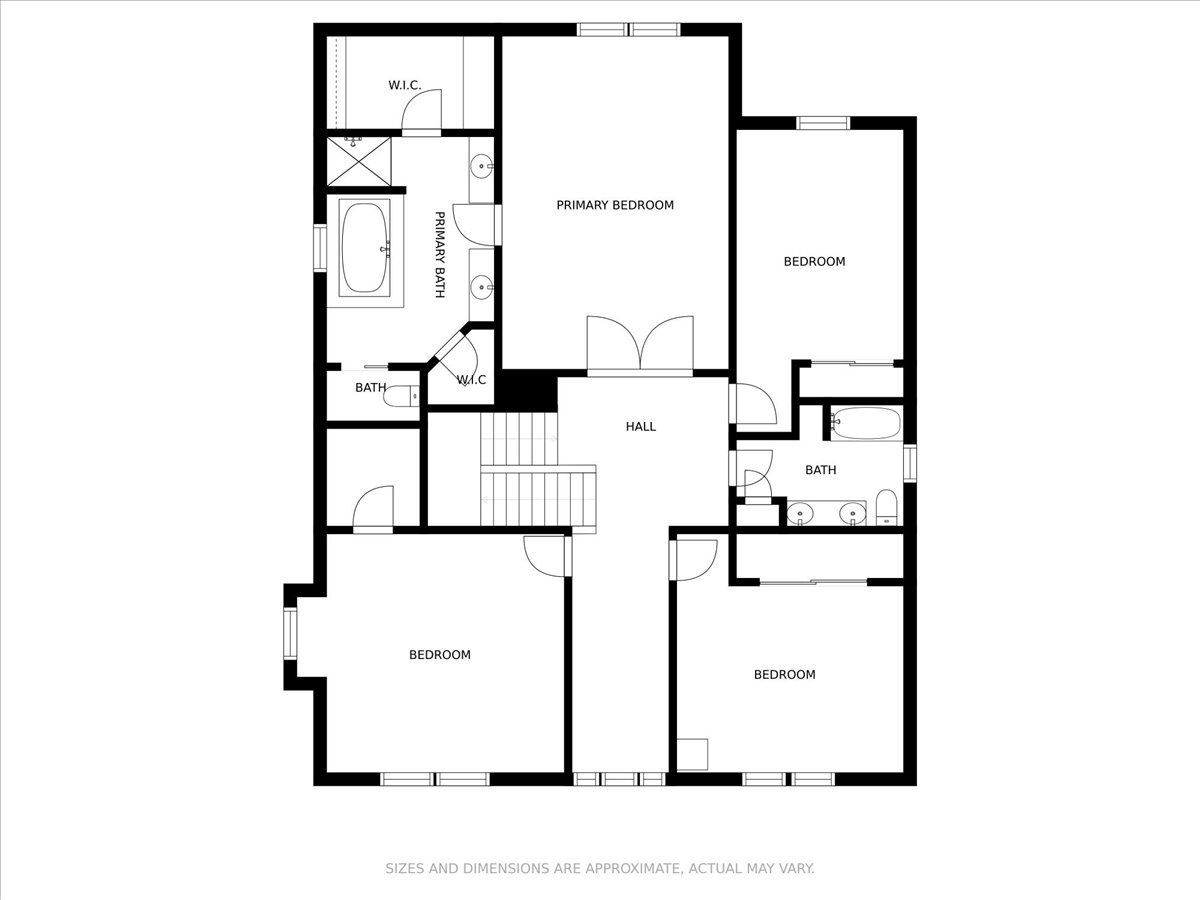
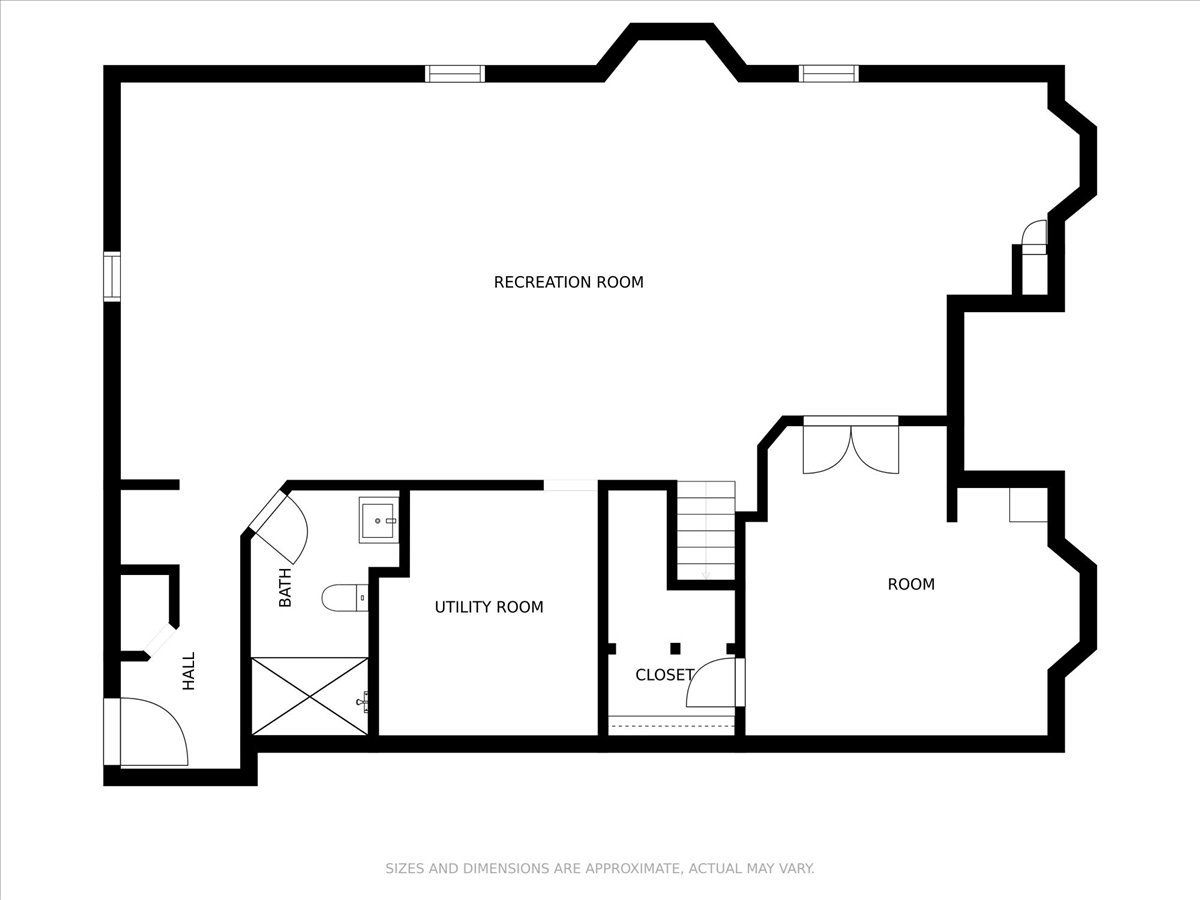
Room Specifics
Total Bedrooms: 5
Bedrooms Above Ground: 4
Bedrooms Below Ground: 1
Dimensions: —
Floor Type: —
Dimensions: —
Floor Type: —
Dimensions: —
Floor Type: —
Dimensions: —
Floor Type: —
Full Bathrooms: 4
Bathroom Amenities: Whirlpool,Separate Shower,Double Sink
Bathroom in Basement: 0
Rooms: Attic,Bedroom 5,Den,Deck,Recreation Room
Basement Description: Finished
Other Specifics
| 2.5 | |
| Concrete Perimeter | |
| Concrete | |
| Deck | |
| Dimensions to Center of Road | |
| 60 X 110 | |
| Finished | |
| Full | |
| Vaulted/Cathedral Ceilings, Hardwood Floors, First Floor Bedroom, In-Law Arrangement, Walk-In Closet(s), Ceiling - 9 Foot, Open Floorplan | |
| Range, Microwave, Dishwasher, Refrigerator | |
| Not in DB | |
| Park, Pool, Curbs, Sidewalks, Street Lights, Street Paved | |
| — | |
| — | |
| Wood Burning |
Tax History
| Year | Property Taxes |
|---|---|
| 2021 | $13,850 |
Contact Agent
Nearby Similar Homes
Nearby Sold Comparables
Contact Agent
Listing Provided By
HomeSmart Realty Group

