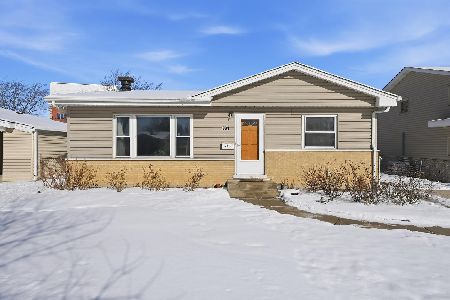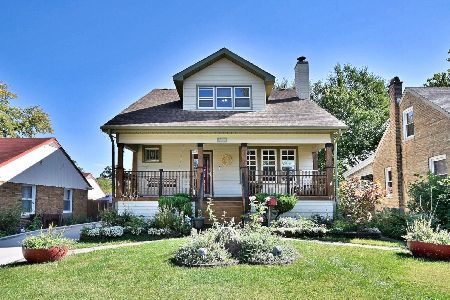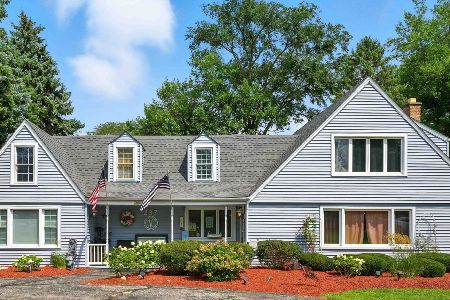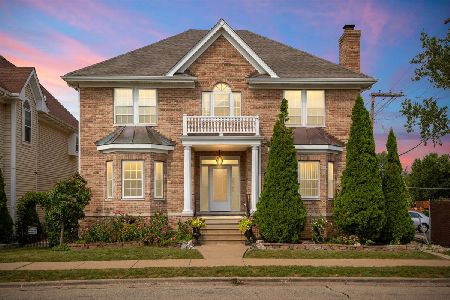10 Ashby Way, Bensenville, Illinois 60106
$289,000
|
Sold
|
|
| Status: | Closed |
| Sqft: | 2,544 |
| Cost/Sqft: | $118 |
| Beds: | 3 |
| Baths: | 3 |
| Year Built: | 2001 |
| Property Taxes: | $8,493 |
| Days On Market: | 3667 |
| Lot Size: | 0,11 |
Description
COMMUTERS DELIGHT IN PRISITNE CONDITION! JUST STEPS TO THE METRO! GEORGETOWN STYLE OF LIVING BUT WITH LOTS OF PRIVACY. BUILT IN 2001 WITH ALL OF TODAYS AMENITIES. ALL ROOMS ARE GENEROUSLY SIZED. HUGE MASTER BEDROOM SUITE! WALK IN CLOSET IS 10X9!! SEPARATE JACUZZI TUB & SHOWER. GIGANTIC KITCHEN WITH ISLAND AND EATING NOOK.OPEN FLOOR PLAN. NEW FAMILY ROOM CARPET. 1ST FLOOR LAUNDRY. NEWER DISHWASHER, DISPOSAL, FURNACE, SUMP PUMP, THERMOSTAT. 6 PANEL DOORS, TONS OF STORAGE. RECENTLY STAINED FRONT & REAR DECK. FRONT PORCH IS PERFECT FOR A SWING, ROCKERS OR HAMMOCK.CONCRETE PAD ADJACENT TO GARAGE FOR ADDITIONAL PARKING.
Property Specifics
| Single Family | |
| — | |
| — | |
| 2001 | |
| Full | |
| FARMINGTON | |
| No | |
| 0.11 |
| Du Page | |
| Heritage Square | |
| 135 / Quarterly | |
| Other | |
| Lake Michigan | |
| Public Sewer | |
| 09120483 | |
| 0314210119 |
Nearby Schools
| NAME: | DISTRICT: | DISTANCE: | |
|---|---|---|---|
|
Grade School
Tioga Elementary School |
2 | — | |
|
Middle School
Blackhawk Middle School |
2 | Not in DB | |
|
High School
Fenton High School |
100 | Not in DB | |
Property History
| DATE: | EVENT: | PRICE: | SOURCE: |
|---|---|---|---|
| 24 Jun, 2016 | Sold | $289,000 | MRED MLS |
| 9 May, 2016 | Under contract | $299,900 | MRED MLS |
| — | Last price change | $310,000 | MRED MLS |
| 20 Jan, 2016 | Listed for sale | $325,000 | MRED MLS |
Room Specifics
Total Bedrooms: 3
Bedrooms Above Ground: 3
Bedrooms Below Ground: 0
Dimensions: —
Floor Type: Carpet
Dimensions: —
Floor Type: Carpet
Full Bathrooms: 3
Bathroom Amenities: Whirlpool,Separate Shower,Double Sink
Bathroom in Basement: 0
Rooms: Eating Area,Foyer
Basement Description: Unfinished
Other Specifics
| 2 | |
| Concrete Perimeter | |
| Concrete | |
| Deck, Porch | |
| — | |
| 100 X 46 | |
| Pull Down Stair,Unfinished | |
| Full | |
| First Floor Laundry | |
| Range, Microwave, Dishwasher, Refrigerator, Washer, Dryer, Disposal | |
| Not in DB | |
| Sidewalks, Street Lights, Street Paved | |
| — | |
| — | |
| Wood Burning, Gas Starter |
Tax History
| Year | Property Taxes |
|---|---|
| 2016 | $8,493 |
Contact Agent
Nearby Similar Homes
Nearby Sold Comparables
Contact Agent
Listing Provided By
RE/MAX Central Inc.







