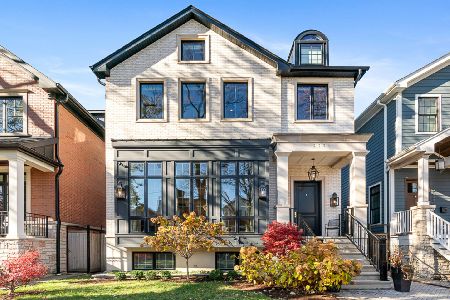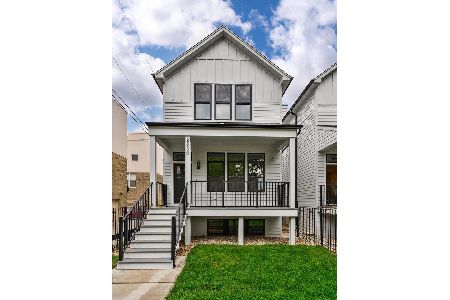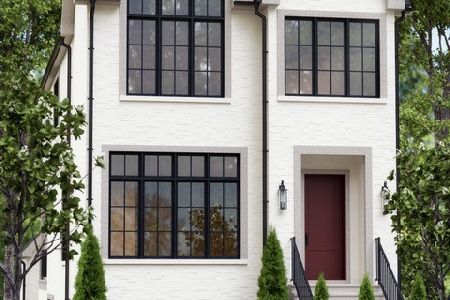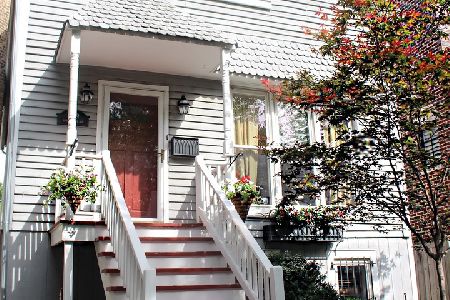3331 Hoyne Avenue, North Center, Chicago, Illinois 60618
$1,310,000
|
Sold
|
|
| Status: | Closed |
| Sqft: | 4,000 |
| Cost/Sqft: | $338 |
| Beds: | 5 |
| Baths: | 4 |
| Year Built: | 2007 |
| Property Taxes: | $22,749 |
| Days On Market: | 2169 |
| Lot Size: | 0,07 |
Description
Absolutely incredible residence on tree-lined Hoyne Ave in Premier Roscoe Village location. Over 200k in recent upgrades inclusive of outdoor kitchen/media area & sports court. This well designed 5BR/3.5BTH home includes a formal living room, separate dining room & 2 custom staircases! Professional chef kitchen, Beautiful marble spa baths, oak hdwd flrs w/espresso finish. 3 fireplaces (2 wood-burning w/ gas starter) High tech home with 5 Nest outdoor cameras, Lutron dimmers, PuriTeam Purhome X-1000 high capacity house water filtration system. Luxurious outdoor entertaining space with Epson Home Cinema 1440 smart HD 91" projection TV, outdoor custom LED lighting, outdoor kitchen w/ 2 grills, XL Green Egg smoker, 8- x 45" IPE wood custom fire table, Shademaker Polaris 4-meter adjustable umbrella w/ built-in base, elevated sport court with adjustable basketball hoop and surround netting. Most appliances have been upgraded in the past 24 months or less. Elan 6 channel audio system with XM radio receiver with Sonos. 2 car heated garage. Steps to neighborhood cafes & shops! Full list of upgrades available.
Property Specifics
| Single Family | |
| — | |
| — | |
| 2007 | |
| English | |
| — | |
| No | |
| 0.07 |
| Cook | |
| — | |
| 0 / Not Applicable | |
| None | |
| Lake Michigan | |
| Sewer-Storm | |
| 10642642 | |
| 14193220160000 |
Property History
| DATE: | EVENT: | PRICE: | SOURCE: |
|---|---|---|---|
| 26 Apr, 2007 | Sold | $1,320,000 | MRED MLS |
| 26 Apr, 2007 | Under contract | $1,345,000 | MRED MLS |
| 15 Feb, 2007 | Listed for sale | $1,345,000 | MRED MLS |
| 26 Aug, 2020 | Sold | $1,310,000 | MRED MLS |
| 21 Jul, 2020 | Under contract | $1,350,000 | MRED MLS |
| — | Last price change | $1,395,000 | MRED MLS |
| 20 Feb, 2020 | Listed for sale | $1,495,000 | MRED MLS |
Room Specifics
Total Bedrooms: 5
Bedrooms Above Ground: 5
Bedrooms Below Ground: 0
Dimensions: —
Floor Type: Hardwood
Dimensions: —
Floor Type: Hardwood
Dimensions: —
Floor Type: Carpet
Dimensions: —
Floor Type: —
Full Bathrooms: 4
Bathroom Amenities: Whirlpool,Separate Shower,Steam Shower,Double Sink
Bathroom in Basement: 1
Rooms: Bedroom 5,Recreation Room
Basement Description: Finished
Other Specifics
| 2 | |
| Concrete Perimeter | |
| — | |
| Patio | |
| Fenced Yard | |
| 25X124 | |
| — | |
| Full | |
| Sauna/Steam Room, Hot Tub, Bar-Wet | |
| Range, Microwave, Dishwasher, Refrigerator, Bar Fridge, Washer, Dryer, Disposal | |
| Not in DB | |
| Curbs, Gated, Sidewalks, Street Lights, Street Paved | |
| — | |
| — | |
| Wood Burning, Gas Log, Gas Starter |
Tax History
| Year | Property Taxes |
|---|---|
| 2020 | $22,749 |
Contact Agent
Nearby Similar Homes
Nearby Sold Comparables
Contact Agent
Listing Provided By
Berkshire Hathaway HomeServices Chicago











