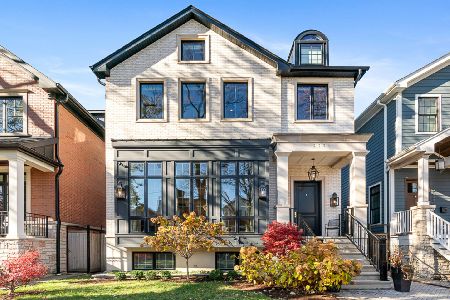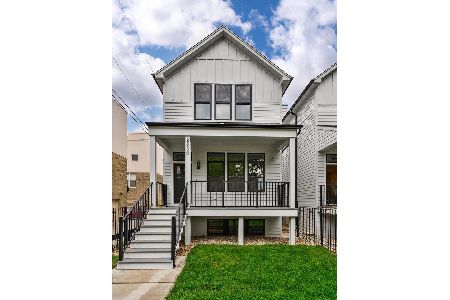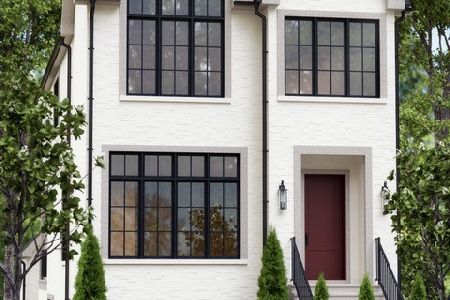3323 Hoyne Avenue, North Center, Chicago, Illinois 60618
$1,322,500
|
Sold
|
|
| Status: | Closed |
| Sqft: | 4,300 |
| Cost/Sqft: | $314 |
| Beds: | 5 |
| Baths: | 4 |
| Year Built: | 2006 |
| Property Taxes: | $21,488 |
| Days On Market: | 3425 |
| Lot Size: | 0,00 |
Description
Spectacular all-brick single family home located on one of the finest blocks in Roscoe Village! This luxurious, 5 bed 3.5 bath property was thoughtfully designed and has been beautifully maintained both inside & out. The main level includes 11ft ceilings, custom crown molding, designer light fixtures, oversized arched windows and two wood burning fireplaces. The spacious Chef's kitchen includes an abundance of storage, expansive granite countertops and is equipped with an additional prep sink, wine refrigerator and appliances from Sub-Zero, Viking & Fisher Paykel. The adjoining Family Room is flooded by natural light and has an open & versatile layout. 3 bedrooms upstairs including a stunning master suite with a HUGE walk-in closet, tray ceilings and a spa-like bath w/ steam shower & whirlpool tub. Interior rooftop access with views of downtown! Enormous lower level features tall ceilings, wet bar and additional laundry hook up. Too much to list! Award winning Audubon school district!
Property Specifics
| Single Family | |
| — | |
| Traditional | |
| 2006 | |
| Full,English | |
| — | |
| No | |
| — |
| Cook | |
| — | |
| 0 / Not Applicable | |
| None | |
| Lake Michigan | |
| Public Sewer | |
| 09341054 | |
| 14193220190000 |
Nearby Schools
| NAME: | DISTRICT: | DISTANCE: | |
|---|---|---|---|
|
Grade School
Audubon Elementary School |
299 | — | |
|
Middle School
Audubon Elementary School |
299 | Not in DB | |
Property History
| DATE: | EVENT: | PRICE: | SOURCE: |
|---|---|---|---|
| 28 Oct, 2016 | Sold | $1,322,500 | MRED MLS |
| 20 Sep, 2016 | Under contract | $1,350,000 | MRED MLS |
| 13 Sep, 2016 | Listed for sale | $1,350,000 | MRED MLS |
| 29 Oct, 2020 | Sold | $200,000 | MRED MLS |
| 4 Aug, 2020 | Under contract | $229,900 | MRED MLS |
| 18 Sep, 2019 | Listed for sale | $229,900 | MRED MLS |
Room Specifics
Total Bedrooms: 5
Bedrooms Above Ground: 5
Bedrooms Below Ground: 0
Dimensions: —
Floor Type: Hardwood
Dimensions: —
Floor Type: Hardwood
Dimensions: —
Floor Type: Hardwood
Dimensions: —
Floor Type: —
Full Bathrooms: 4
Bathroom Amenities: Whirlpool,Separate Shower,Steam Shower,Double Sink,Full Body Spray Shower,Soaking Tub
Bathroom in Basement: 1
Rooms: Bedroom 5,Recreation Room,Utility Room-Lower Level
Basement Description: Finished,Exterior Access
Other Specifics
| 1 | |
| Concrete Perimeter | |
| — | |
| Deck, Patio | |
| — | |
| 25X125 | |
| — | |
| Full | |
| Bar-Wet, Hardwood Floors, Second Floor Laundry, First Floor Full Bath | |
| Range, Microwave, Dishwasher, Refrigerator, High End Refrigerator, Freezer, Washer, Dryer, Disposal, Stainless Steel Appliance(s), Wine Refrigerator | |
| Not in DB | |
| — | |
| — | |
| — | |
| Wood Burning, Gas Starter |
Tax History
| Year | Property Taxes |
|---|---|
| 2016 | $21,488 |
| 2020 | $4,742 |
Contact Agent
Nearby Similar Homes
Nearby Sold Comparables
Contact Agent
Listing Provided By
Conlon: A Real Estate Company










