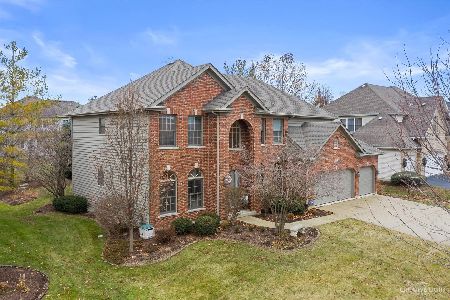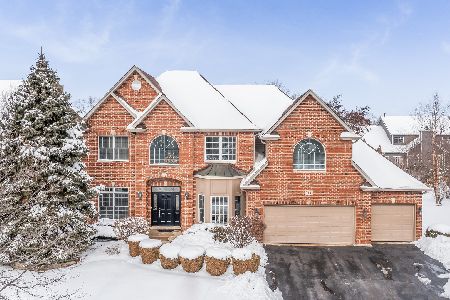3335 Tall Grass Drive, Naperville, Illinois 60564
$657,500
|
Sold
|
|
| Status: | Closed |
| Sqft: | 3,921 |
| Cost/Sqft: | $173 |
| Beds: | 4 |
| Baths: | 3 |
| Year Built: | 2000 |
| Property Taxes: | $12,468 |
| Days On Market: | 1671 |
| Lot Size: | 0,24 |
Description
This is a unique, one-of-a-kind, designer home! Located in the Tall Grass Community of the award winning City of Naperville. This property comes with access to a private clubhouse, pool, tennis courts and other amenities. Acclaimed district 204 Elementary & middle schools are within walking distance in the community. this home includes a completely remodeled, open floor plan which features Custom Hardwood Floors throughout the first floor, new carpeting upstairs, New fixtures and freshly painted, open interior. The private backyard patio with outdoor wood burning masonry fireplace, along with a private side yard and landscaping creating a uniquely tranquil space to enjoy life! This is a must-see to appreciate property! Roof was new 3 years ago, furnace 2 years old and water heater 4 years old. Current owners have lived in this house over 20 years.
Property Specifics
| Single Family | |
| — | |
| Contemporary | |
| 2000 | |
| Full | |
| — | |
| No | |
| 0.24 |
| Will | |
| Tall Grass | |
| 700 / Annual | |
| Clubhouse,Pool | |
| Public | |
| Public Sewer | |
| 11137417 | |
| 0701091060060000 |
Nearby Schools
| NAME: | DISTRICT: | DISTANCE: | |
|---|---|---|---|
|
Grade School
Fry Elementary School |
204 | — | |
|
Middle School
Scullen Middle School |
204 | Not in DB | |
|
High School
Waubonsie Valley High School |
204 | Not in DB | |
Property History
| DATE: | EVENT: | PRICE: | SOURCE: |
|---|---|---|---|
| 29 Oct, 2021 | Sold | $657,500 | MRED MLS |
| 3 Sep, 2021 | Under contract | $679,000 | MRED MLS |
| — | Last price change | $695,000 | MRED MLS |
| 26 Jun, 2021 | Listed for sale | $695,000 | MRED MLS |
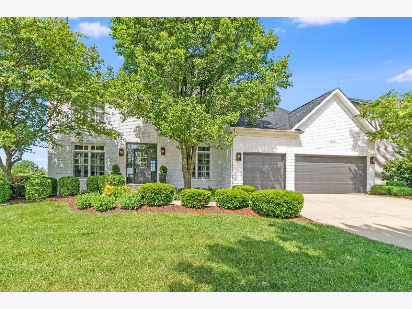
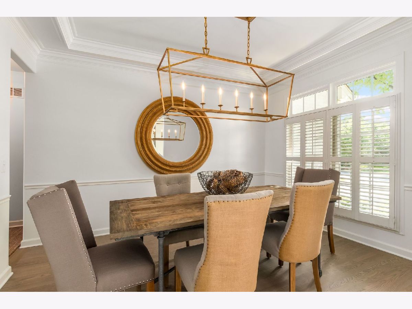
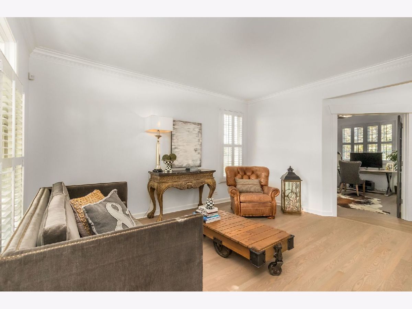
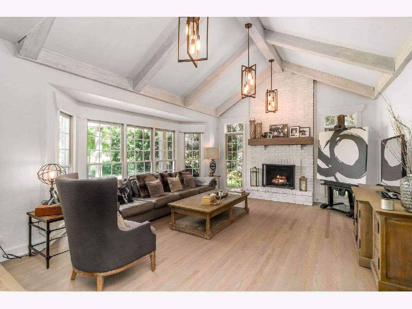
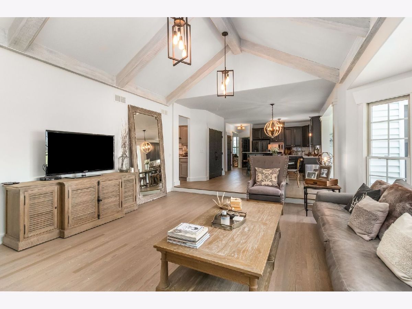
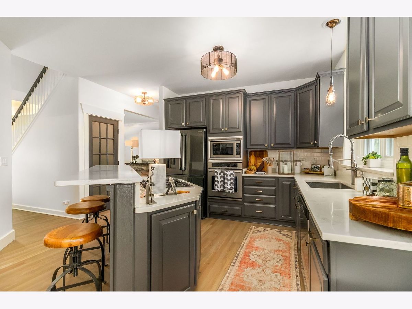
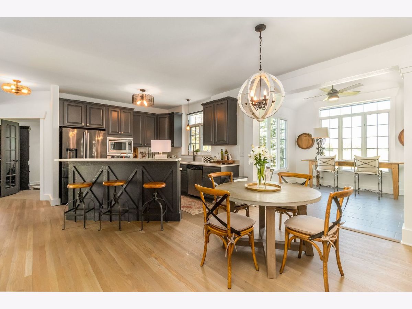
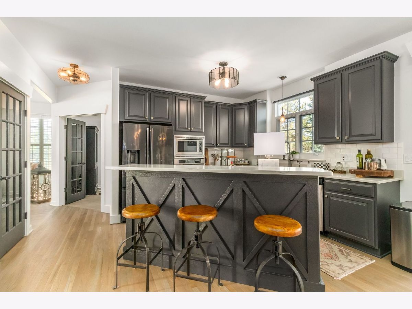
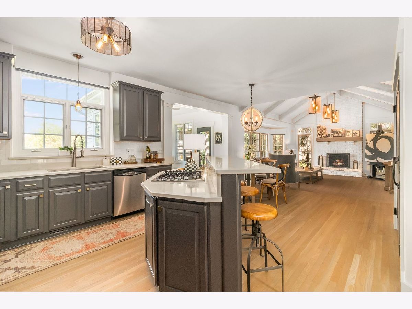
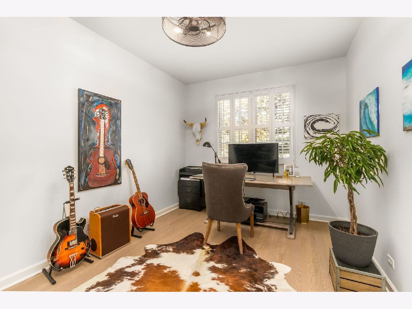
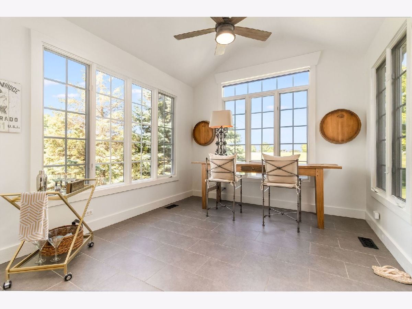
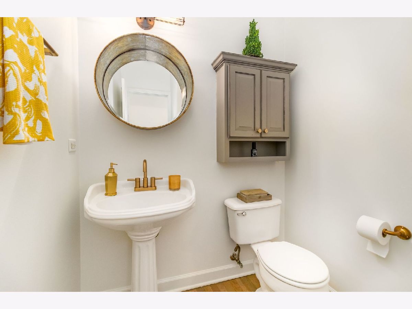
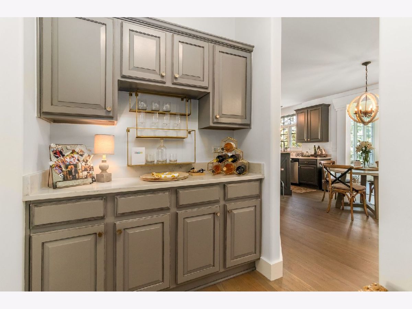
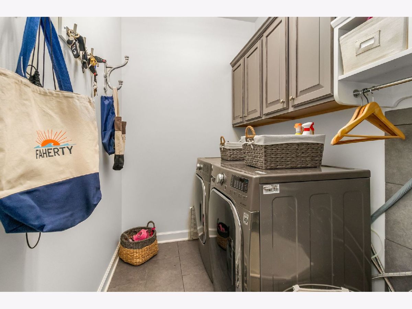
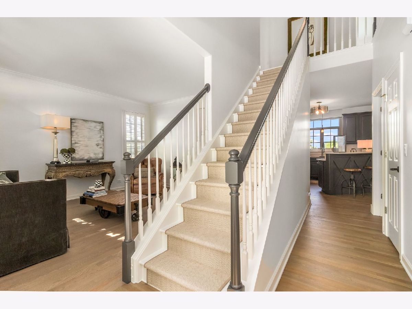
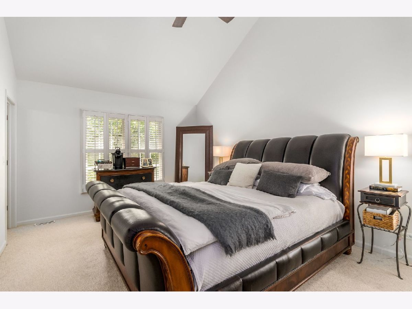
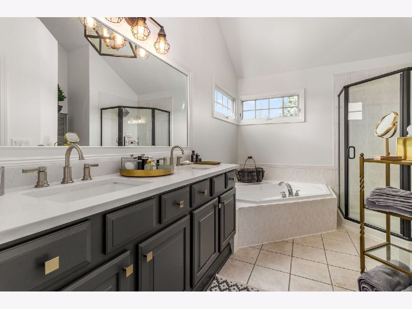
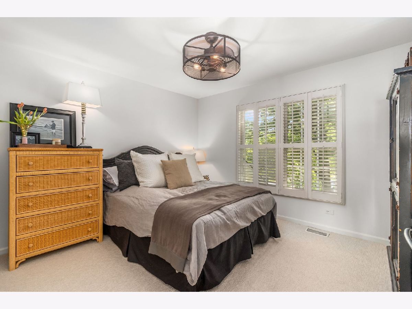
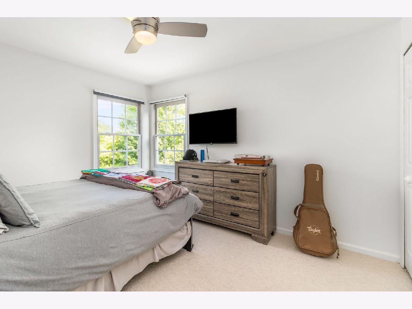
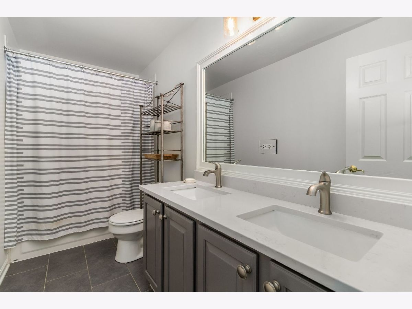
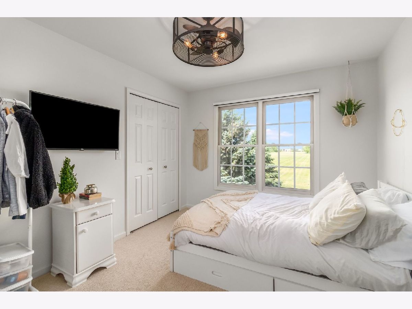
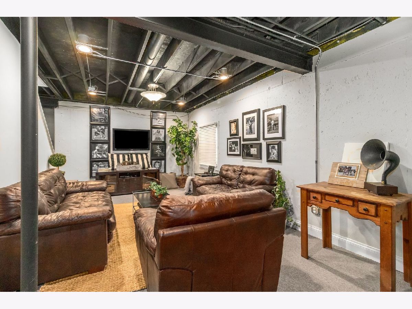
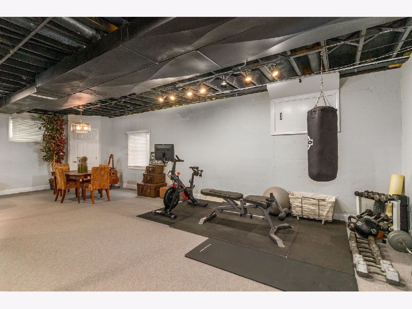
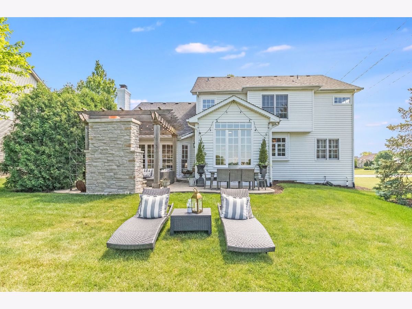
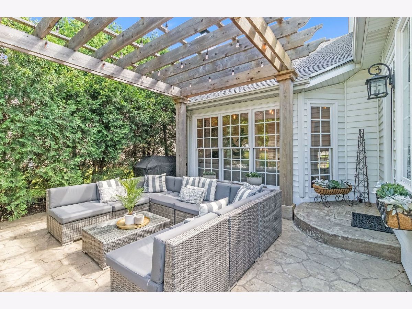
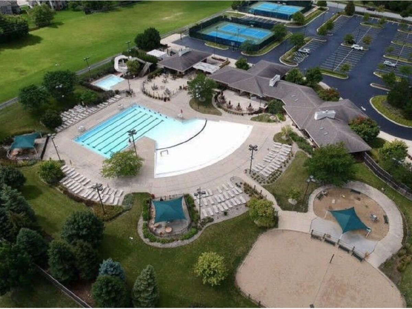
Room Specifics
Total Bedrooms: 4
Bedrooms Above Ground: 4
Bedrooms Below Ground: 0
Dimensions: —
Floor Type: Carpet
Dimensions: —
Floor Type: Carpet
Dimensions: —
Floor Type: Carpet
Full Bathrooms: 3
Bathroom Amenities: —
Bathroom in Basement: 0
Rooms: Heated Sun Room,Office
Basement Description: Finished
Other Specifics
| 3 | |
| — | |
| — | |
| — | |
| — | |
| 0.24 | |
| — | |
| Full | |
| Vaulted/Cathedral Ceilings, Hardwood Floors, First Floor Laundry, Walk-In Closet(s), Ceiling - 10 Foot, Open Floorplan, Some Carpeting, Granite Counters, Separate Dining Room | |
| Microwave, Dishwasher, High End Refrigerator, Washer, Dryer, Disposal, Stainless Steel Appliance(s), Cooktop, Built-In Oven, Down Draft, Gas Cooktop, Gas Oven | |
| Not in DB | |
| — | |
| — | |
| — | |
| Gas Log |
Tax History
| Year | Property Taxes |
|---|---|
| 2021 | $12,468 |
Contact Agent
Nearby Similar Homes
Nearby Sold Comparables
Contact Agent
Listing Provided By
Coldwell Banker Real Estate Group








