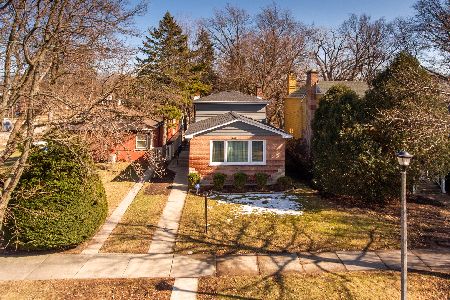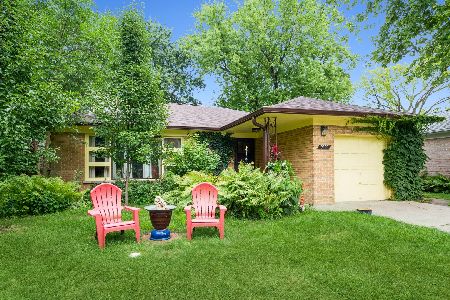3336 Lyons Street, Evanston, Illinois 60203
$359,000
|
Sold
|
|
| Status: | Closed |
| Sqft: | 1,975 |
| Cost/Sqft: | $197 |
| Beds: | 3 |
| Baths: | 2 |
| Year Built: | 1957 |
| Property Taxes: | $8,150 |
| Days On Market: | 2491 |
| Lot Size: | 0,16 |
Description
Great value in this Georgian 2 story home on a large lot. First floor features spacious living room/dining room combination, eat-in kitchen and family room with access to patio and inviting back yard. Upstairs, 3 bedrooms have plenty of closet space and hardwood floors. Basement has a very large finished recreation room with ceramic tile floor and a wall of built in storage. Additionally there is a separate laundry room and a storage/mechanical room with storage galore. Located in "Skevanston" (Niles Township), taxes are low with Skokie services but Evanston Schools. St. Joan of Arc Parish & Elementary School are also only blocks away - easy to walk to. Close to parks and Old Orchard shopping center.
Property Specifics
| Single Family | |
| — | |
| — | |
| 1957 | |
| Full | |
| — | |
| No | |
| 0.16 |
| Cook | |
| — | |
| 0 / Not Applicable | |
| None | |
| Lake Michigan,Public | |
| Public Sewer | |
| 10369501 | |
| 10142190450000 |
Nearby Schools
| NAME: | DISTRICT: | DISTANCE: | |
|---|---|---|---|
|
Grade School
Walker Elementary School |
65 | — | |
|
Middle School
Chute Middle School |
65 | Not in DB | |
|
High School
Evanston Twp High School |
202 | Not in DB | |
Property History
| DATE: | EVENT: | PRICE: | SOURCE: |
|---|---|---|---|
| 25 Jul, 2019 | Sold | $359,000 | MRED MLS |
| 31 May, 2019 | Under contract | $389,000 | MRED MLS |
| 6 May, 2019 | Listed for sale | $389,000 | MRED MLS |
Room Specifics
Total Bedrooms: 3
Bedrooms Above Ground: 3
Bedrooms Below Ground: 0
Dimensions: —
Floor Type: Hardwood
Dimensions: —
Floor Type: Hardwood
Full Bathrooms: 2
Bathroom Amenities: —
Bathroom in Basement: 0
Rooms: Recreation Room,Foyer,Storage
Basement Description: Partially Finished
Other Specifics
| 2 | |
| — | |
| — | |
| — | |
| Fenced Yard,Irregular Lot | |
| 40 X 165 X 69 X 27 X 38 X | |
| — | |
| None | |
| — | |
| Dishwasher, Refrigerator, Washer, Dryer, Cooktop, Built-In Oven, Range Hood | |
| Not in DB | |
| — | |
| — | |
| — | |
| — |
Tax History
| Year | Property Taxes |
|---|---|
| 2019 | $8,150 |
Contact Agent
Nearby Similar Homes
Nearby Sold Comparables
Contact Agent
Listing Provided By
RMC Realty Inc.










