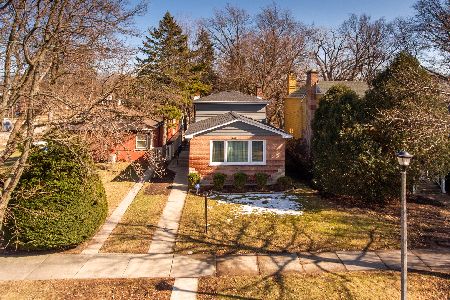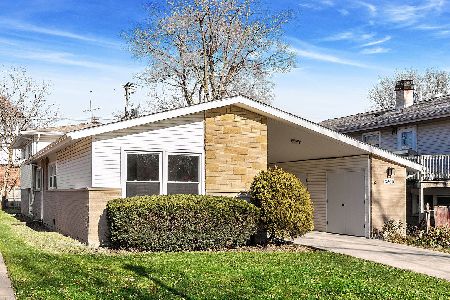[Address Unavailable], Evanston, Illinois 60203
$450,000
|
Sold
|
|
| Status: | Closed |
| Sqft: | 1,725 |
| Cost/Sqft: | $261 |
| Beds: | 3 |
| Baths: | 3 |
| Year Built: | 1955 |
| Property Taxes: | $9,644 |
| Days On Market: | 1671 |
| Lot Size: | 0,16 |
Description
Glide along Church Street and turn north on Central Park Avenue to your new home. Cute as a button, this charming 3 bedroom, 3 bath ranch is looking for a new owner. Enjoy the lavish landscaping as you enter the pretty foyer. Open plan living room with wood-burning fireplace, dining room and recently remodeled kitchen with solid maple floor, peacock granite and large south-facing windows. Whole house fan in hallway. Pull-down stairs to attic. Cozy, heated sun-room - with sweet little corner fireplace - leads to generous wraparound deck and patio for grill and guests. Ample yard is a perfect location for perennials and a garden patch. Back to back, updated full baths convenient to three good-sized bedrooms. One bedroom is used as an office with built-in desks and storage for in-home worker or student. Full-footprint lower level has the ideal workroom for the creative artist or hobbyist. Another room offers options for multi-purpose uses. The laundry room contains loads of built-in storage cabinets and access to the dark room - with stainless steel sink and temperature-controlled faucet - for the photographer. The recreation room would make a fabulous game and ideal media room. A full bath and large cedar closet complete this level. The attached garage offers parking for one car and tons of storage. Plenty of room to park the second car off-street in the driveway. Complete list of updated located in additional information and include new roof, windows, water heater and appliances. We are looking forward to you taking a look. You will be glad you did!
Property Specifics
| Single Family | |
| — | |
| Ranch | |
| 1955 | |
| Full | |
| — | |
| No | |
| 0.16 |
| Cook | |
| — | |
| 0 / Not Applicable | |
| None | |
| Lake Michigan,Public | |
| Public Sewer, Sewer-Storm | |
| 11177066 | |
| 10142200260000 |
Nearby Schools
| NAME: | DISTRICT: | DISTANCE: | |
|---|---|---|---|
|
Grade School
Walker Elementary School |
65 | — | |
|
Middle School
Chute Middle School |
65 | Not in DB | |
|
High School
Evanston Twp High School |
202 | Not in DB | |
Property History
| DATE: | EVENT: | PRICE: | SOURCE: |
|---|
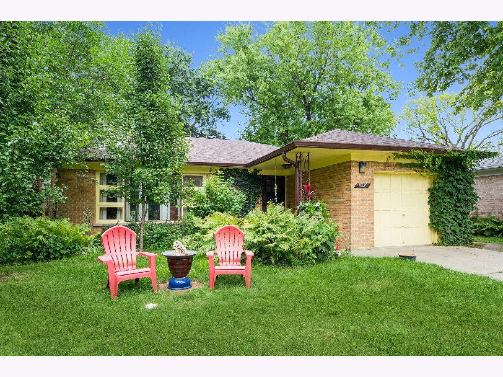
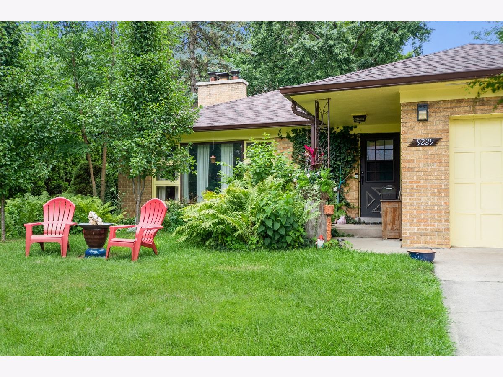
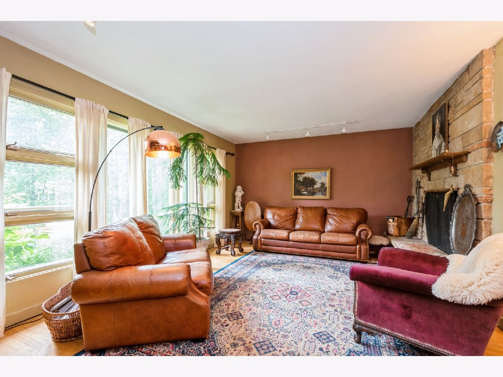
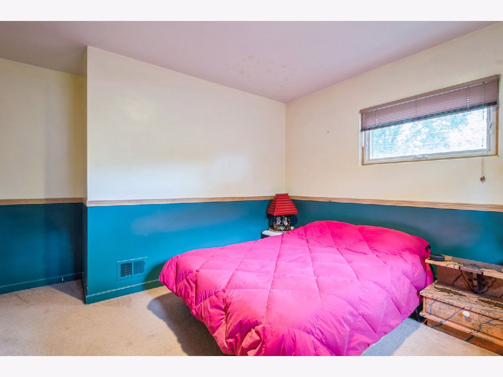
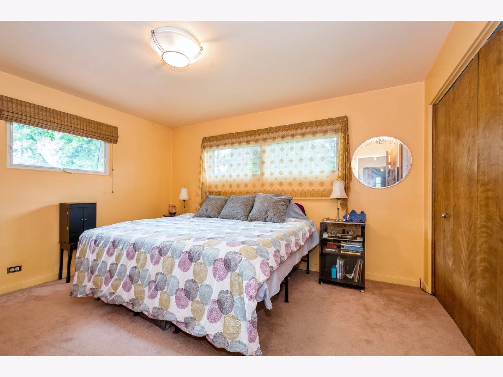
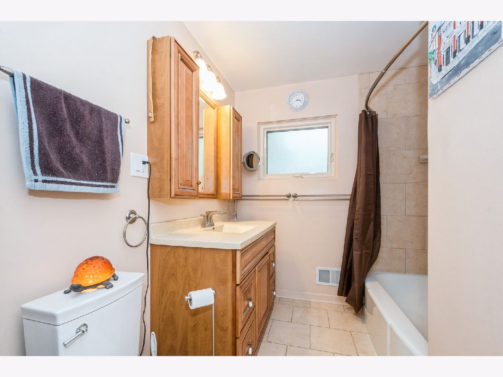
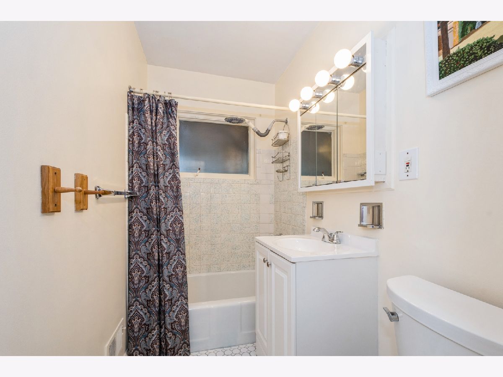
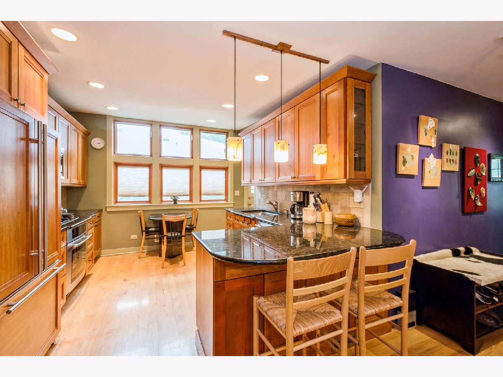
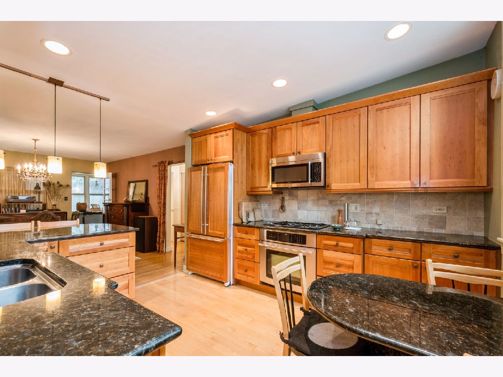
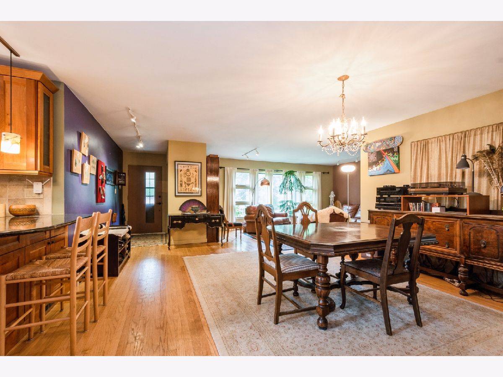

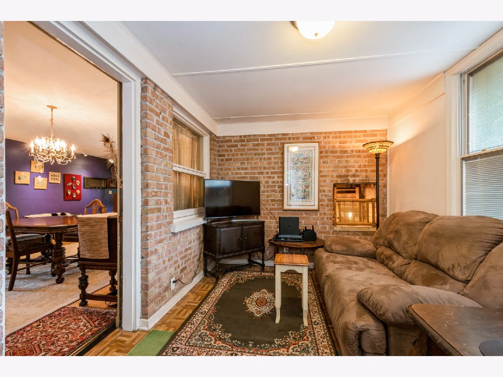
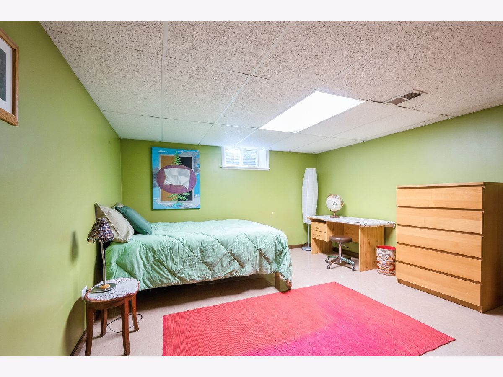
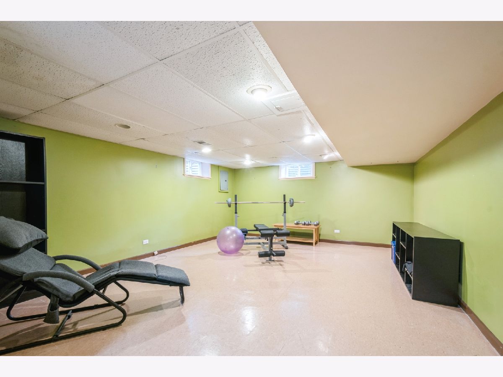
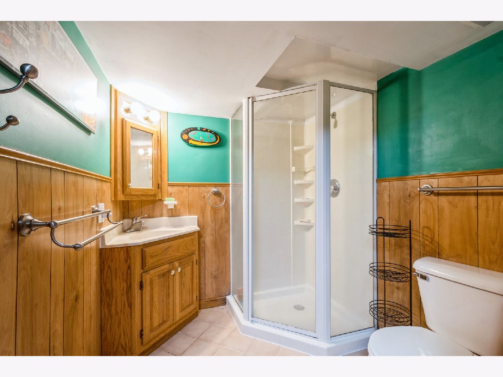
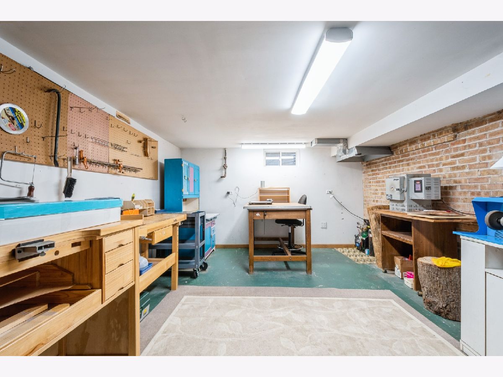
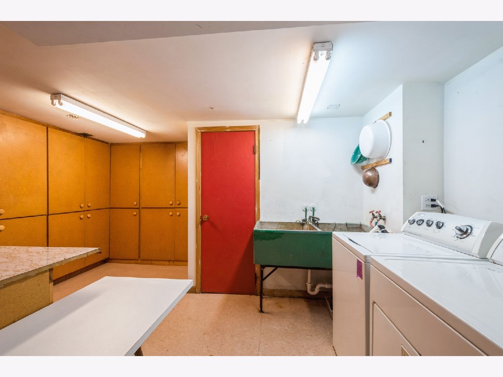
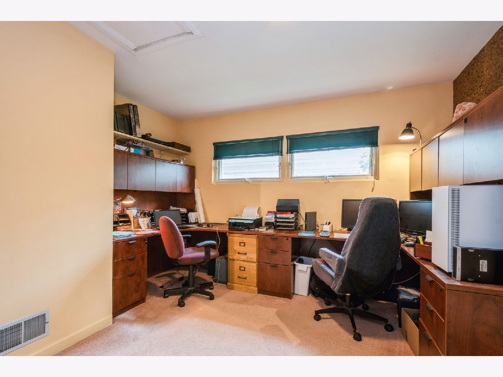
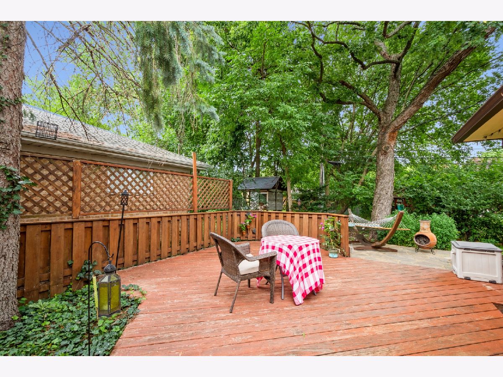
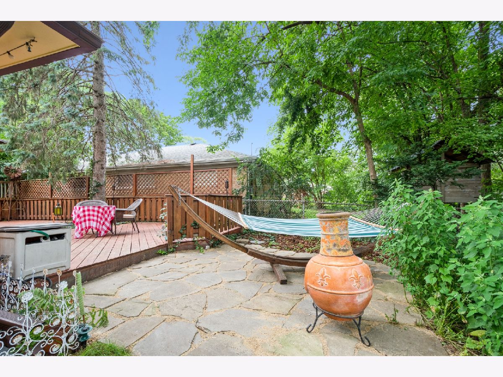
Room Specifics
Total Bedrooms: 3
Bedrooms Above Ground: 3
Bedrooms Below Ground: 0
Dimensions: —
Floor Type: Carpet
Dimensions: —
Floor Type: Carpet
Full Bathrooms: 3
Bathroom Amenities: —
Bathroom in Basement: 1
Rooms: Office,Dark Room,Heated Sun Room,Deck,Workshop
Basement Description: Finished
Other Specifics
| 1 | |
| Concrete Perimeter | |
| Concrete | |
| Deck | |
| Mature Trees | |
| 120 X 55 | |
| Unfinished | |
| — | |
| — | |
| Range, Microwave, Dishwasher, Refrigerator, Freezer, Washer, Dryer, Disposal | |
| Not in DB | |
| Curbs, Street Lights, Street Paved | |
| — | |
| — | |
| Double Sided, Wood Burning |
Tax History
| Year | Property Taxes |
|---|
Contact Agent
Nearby Similar Homes
Nearby Sold Comparables
Contact Agent
Listing Provided By
Berkshire Hathaway HomeServices Chicago



