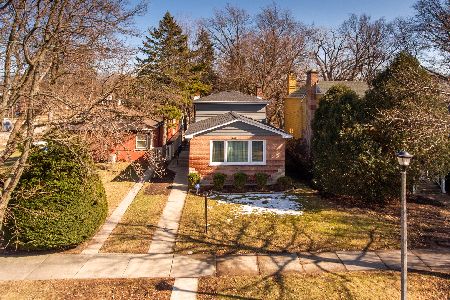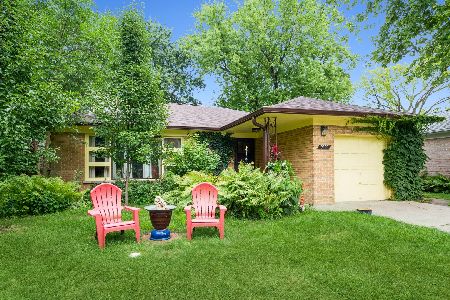[Address Unavailable], Evanston, Illinois 60203
$415,000
|
Sold
|
|
| Status: | Closed |
| Sqft: | 2,104 |
| Cost/Sqft: | $207 |
| Beds: | 4 |
| Baths: | 3 |
| Year Built: | 1946 |
| Property Taxes: | $13,103 |
| Days On Market: | 2466 |
| Lot Size: | 0,13 |
Description
This lovely Blietz-built home is in move-in condition! Located in the New England Village neighborhood, it features 4 bedrooms & 2-1/2 baths, fresh neutral decor, wood-burning fireplace in LR, gleaming wood floors in all but 2 rooms & the stairs, new carpet in the Master, breakfast room & on stairs, big windows for lots of light, & plenty of storage. The efficient kitchen could be combined with breakfast room to make a large chef's kitchen if so desired. Home also features newer windows throughout, flood control, & newer roof. Garage has extra space for bike storage & a potting table. The backyard backs to another yard (not Golf Rd.) & has a brick patio perfect for grilling out on a nice summer evening (or even a cold winter afternoon!) The neighborhood has annual (optional) social events: Friendly Friday evening drinks outside in summer, September block party, Halloween parade, & a holiday party in December. Easy access to the #208 bus. Evanston schools; Skokie city services. A gem!
Property Specifics
| Single Family | |
| — | |
| Colonial | |
| 1946 | |
| Full | |
| — | |
| No | |
| 0.13 |
| Cook | |
| New England Village | |
| 0 / Not Applicable | |
| None | |
| Lake Michigan,Public | |
| Public Sewer, Sewer-Storm | |
| 10401076 | |
| 10142280310000 |
Nearby Schools
| NAME: | DISTRICT: | DISTANCE: | |
|---|---|---|---|
|
Grade School
Walker Elementary School |
65 | — | |
|
Middle School
Chute Middle School |
65 | Not in DB | |
|
High School
Evanston Twp High School |
202 | Not in DB | |
|
Alternate Elementary School
Dr Bessie Rhodes Magnet School |
— | Not in DB | |
Property History
| DATE: | EVENT: | PRICE: | SOURCE: |
|---|
Room Specifics
Total Bedrooms: 4
Bedrooms Above Ground: 4
Bedrooms Below Ground: 0
Dimensions: —
Floor Type: Hardwood
Dimensions: —
Floor Type: Hardwood
Dimensions: —
Floor Type: Hardwood
Full Bathrooms: 3
Bathroom Amenities: Double Sink
Bathroom in Basement: 0
Rooms: Breakfast Room
Basement Description: Partially Finished
Other Specifics
| 1.5 | |
| Concrete Perimeter | |
| — | |
| Patio, Storms/Screens | |
| Landscaped,Mature Trees | |
| .1263 ACRES | |
| — | |
| Full | |
| Hardwood Floors | |
| Range, Dishwasher, Refrigerator, Washer, Dryer | |
| Not in DB | |
| Street Lights, Street Paved | |
| — | |
| — | |
| Wood Burning |
Tax History
| Year | Property Taxes |
|---|
Contact Agent
Nearby Similar Homes
Nearby Sold Comparables
Contact Agent
Listing Provided By
Berkshire Hathaway HomeServices KoenigRubloff










