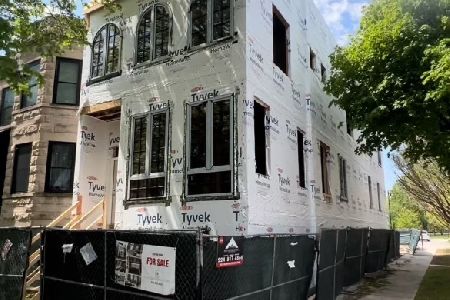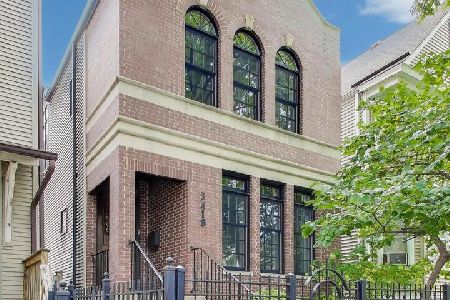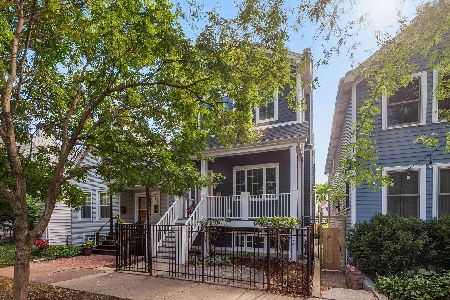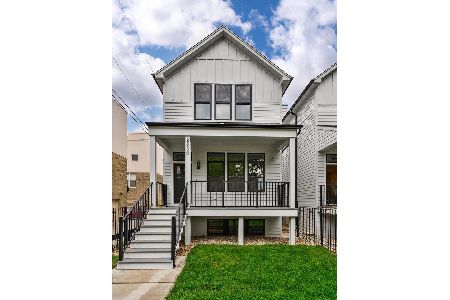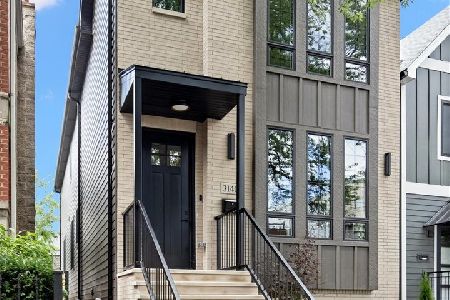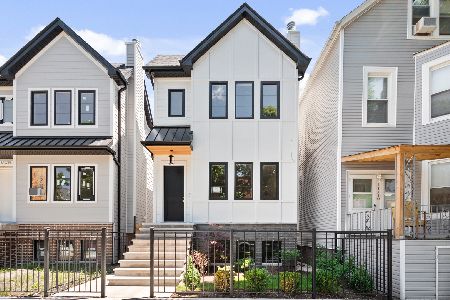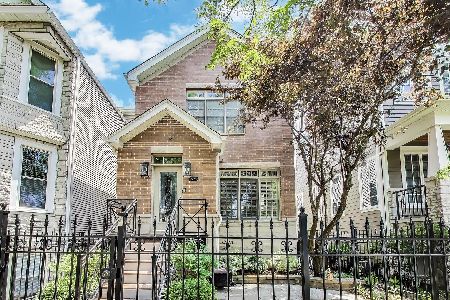3339 Claremont Avenue, North Center, Chicago, Illinois 60618
$1,500,000
|
Sold
|
|
| Status: | Closed |
| Sqft: | 4,100 |
| Cost/Sqft: | $372 |
| Beds: | 6 |
| Baths: | 5 |
| Year Built: | 2015 |
| Property Taxes: | $27,948 |
| Days On Market: | 1639 |
| Lot Size: | 0,07 |
Description
Stunning, newer construction home on a beautiful block in the urban oasis of Roscoe Village! This modern and bright home checks all the boxes today's buyers are seeking. Fully functional floor plan boasting six spacious bedrooms (FOUR beds up!), three full baths and two half baths. Stunning wainscotting, sophisticated design and luxurious finishes throughout. The formal living room with floor to ceiling windows and an inviting sitting area with fireplace welcomes you into this modern home. Beautiful hardwood floors lead to the generous dining room offering a stunning glass chandelier and space for a large dining table. The open, eat-in, chef's kitchen delivers quartz countertops, built in breakfast nook, high-end stainless-steel appliances, center island with breakfast bar for seating and an abundance of cabinet space. The kitchen flows beautifully to the great room, providing a 2nd fireplace and large windows overlooking the landscaped backyard- the perfect place to relax or entertain. Upstairs, the spacious primary suite is complete with walk-in closets, vaulted ceilings and a spa-like bath with dual vanities, standing shower and soaking tub. The three additional spacious bedrooms on the second level provide excellent closet space and share a full bath. Convenient laundry room with side-by-side washer/dryer and additional storage complete the second level. Expansive lower level delivers a massive recreation room with wet bar and half bath, in floor radiant heat, two additional bedrooms and a third full bath - perfect for out of town guests or a private work-from-home space. Beautifully maintained private backyard with spacious paver patio, wood burning fireplace and a huge garage rooftop deck with pergola! 2-car detached garage. Blocks to the award-winning Audubon School, shops, grocery stores and great restaurants including Turquoise Restaurant, The Region, Le Sud, Lucy's Cafe, Pilates & Coffee and Lush. Wow!
Property Specifics
| Single Family | |
| — | |
| — | |
| 2015 | |
| Full,English | |
| — | |
| No | |
| 0.07 |
| Cook | |
| — | |
| 0 / Not Applicable | |
| None | |
| Lake Michigan | |
| Public Sewer | |
| 11086769 | |
| 14193170110000 |
Nearby Schools
| NAME: | DISTRICT: | DISTANCE: | |
|---|---|---|---|
|
Grade School
Audubon Elementary School |
299 | — | |
|
Middle School
Audubon Elementary School |
299 | Not in DB | |
|
High School
Lake View High School |
299 | Not in DB | |
Property History
| DATE: | EVENT: | PRICE: | SOURCE: |
|---|---|---|---|
| 15 Jun, 2009 | Sold | $160,000 | MRED MLS |
| 2 May, 2009 | Under contract | $189,900 | MRED MLS |
| 5 Feb, 2009 | Listed for sale | $189,900 | MRED MLS |
| 29 Apr, 2015 | Sold | $1,500,000 | MRED MLS |
| 23 Mar, 2015 | Under contract | $1,549,000 | MRED MLS |
| 1 Mar, 2015 | Listed for sale | $1,549,000 | MRED MLS |
| 12 Apr, 2017 | Under contract | $0 | MRED MLS |
| 8 Apr, 2017 | Listed for sale | $0 | MRED MLS |
| 8 Jun, 2020 | Under contract | $0 | MRED MLS |
| 14 May, 2020 | Listed for sale | $0 | MRED MLS |
| 3 Aug, 2021 | Sold | $1,500,000 | MRED MLS |
| 29 May, 2021 | Under contract | $1,525,000 | MRED MLS |
| — | Last price change | $1,575,000 | MRED MLS |
| 13 May, 2021 | Listed for sale | $1,575,000 | MRED MLS |
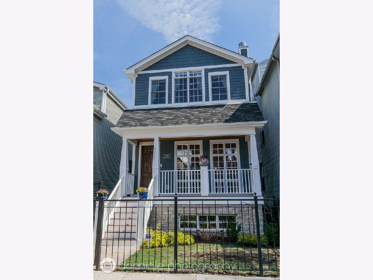
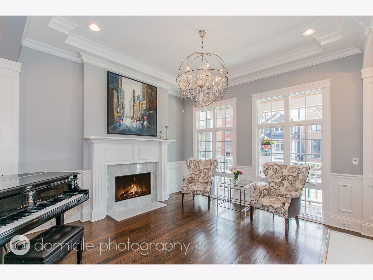
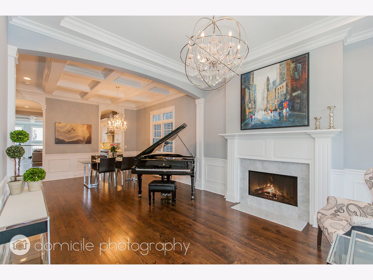
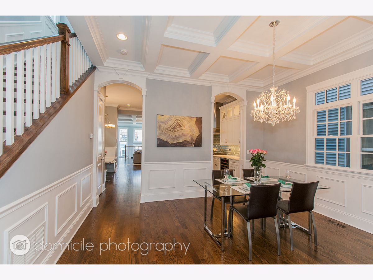
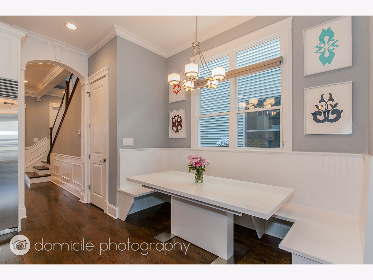
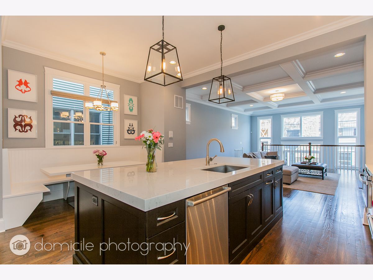
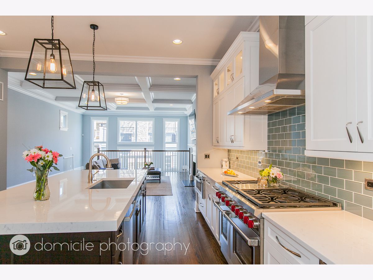
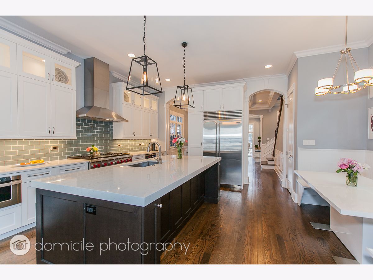
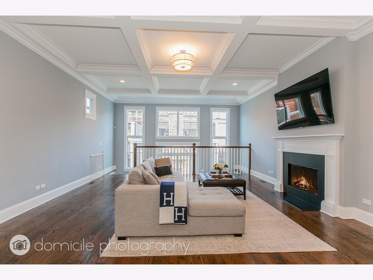
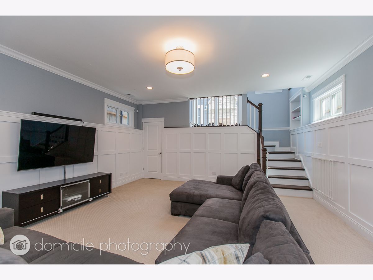
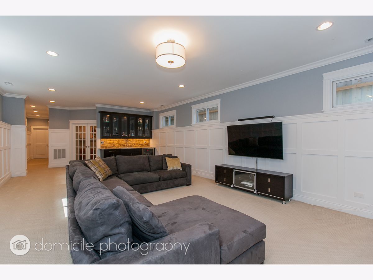
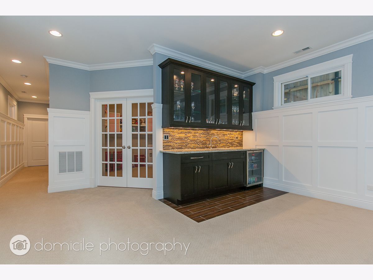
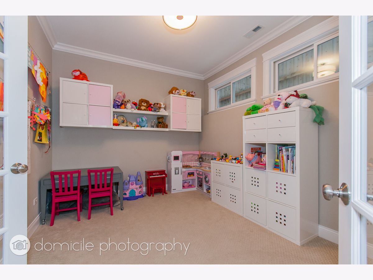
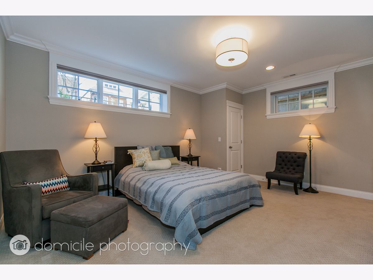
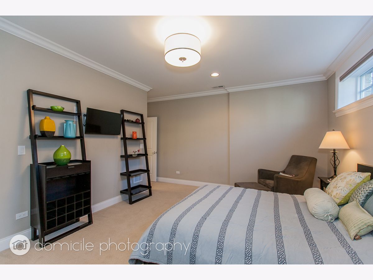
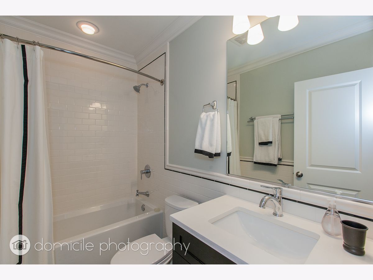
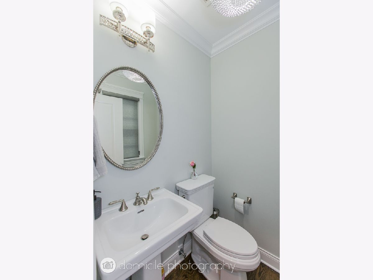
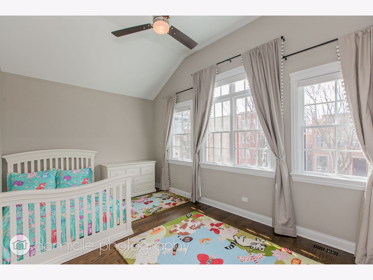
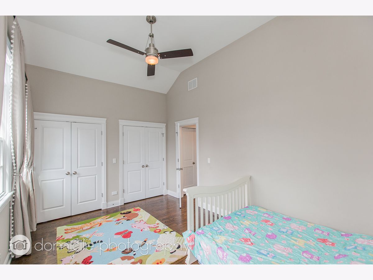
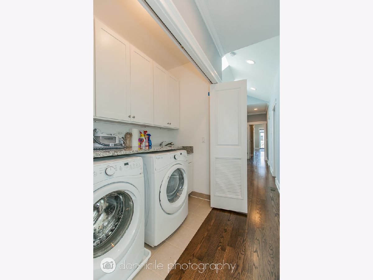
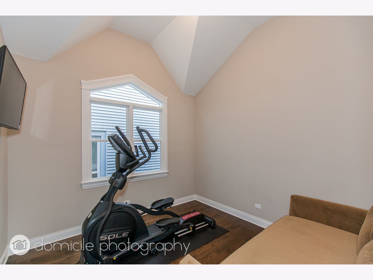
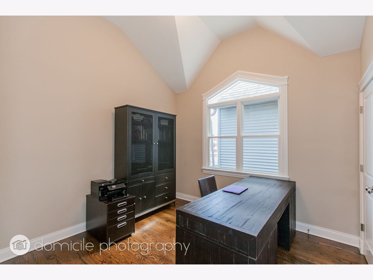
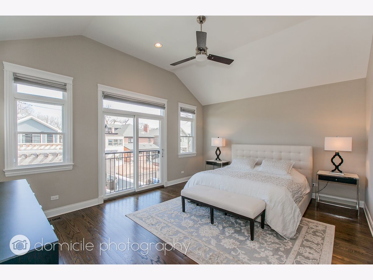
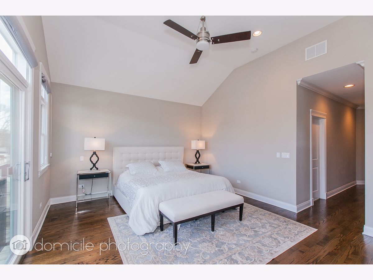
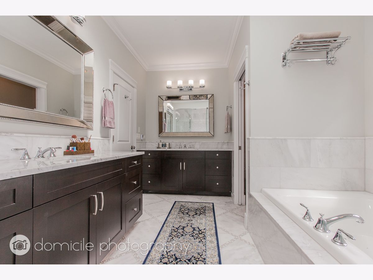
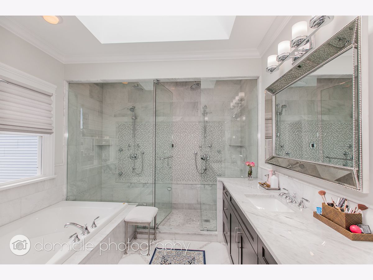
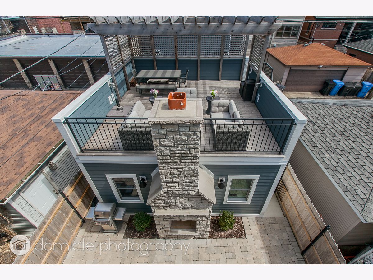
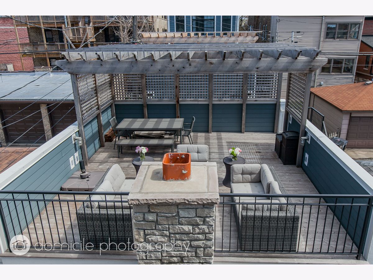
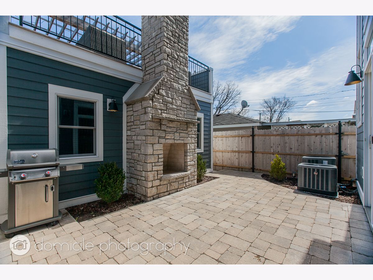
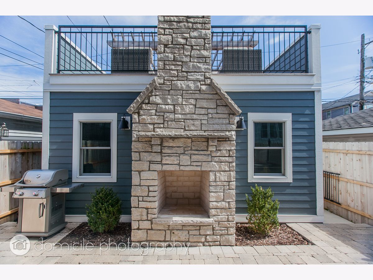
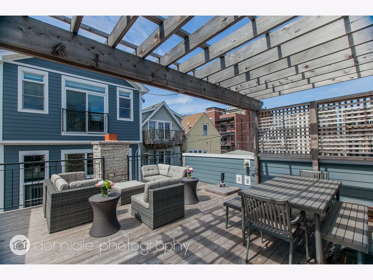
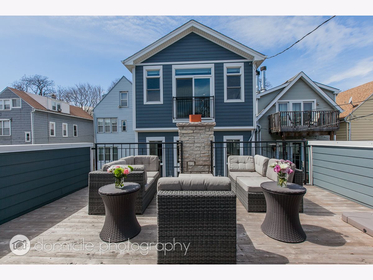
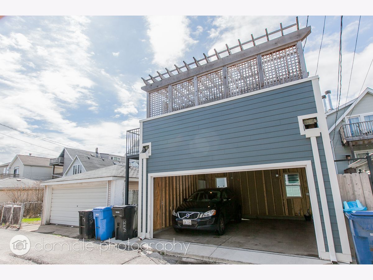
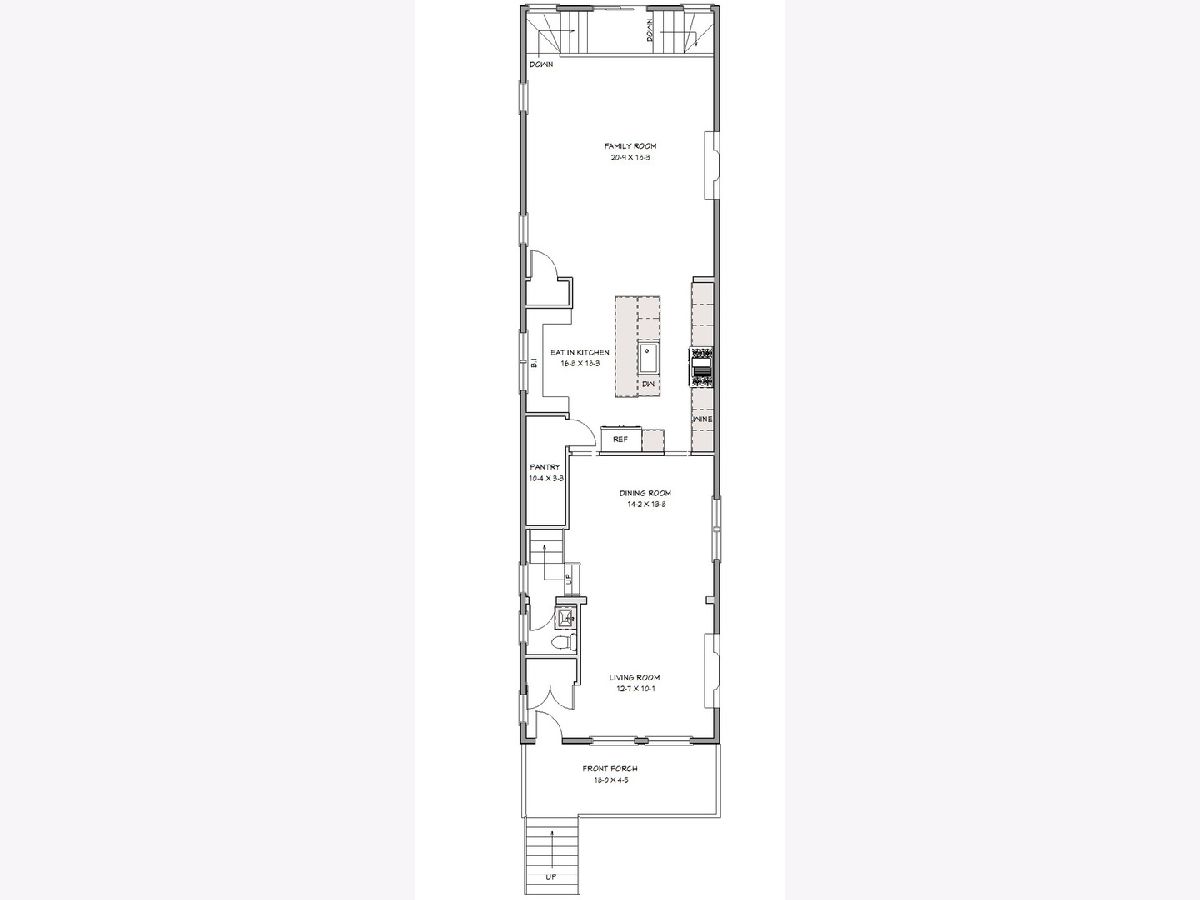
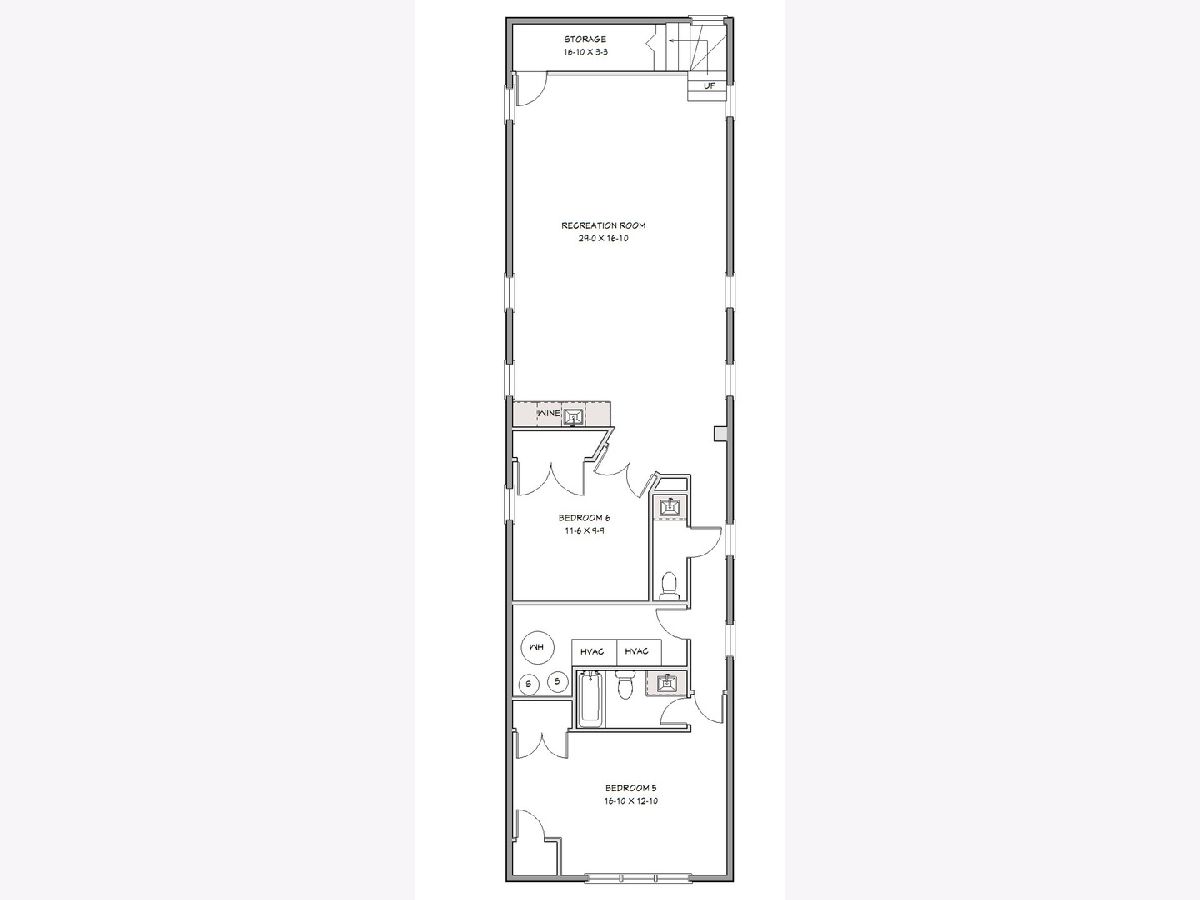
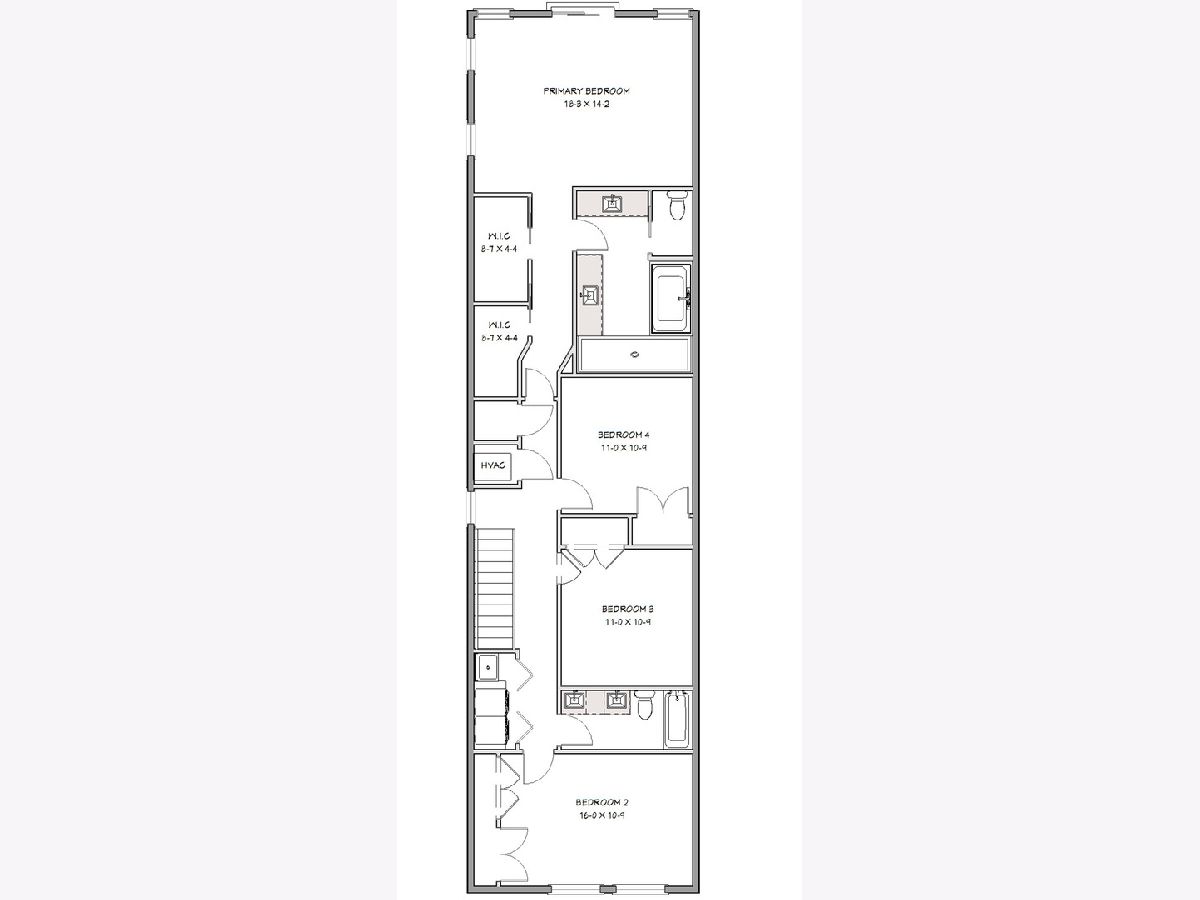
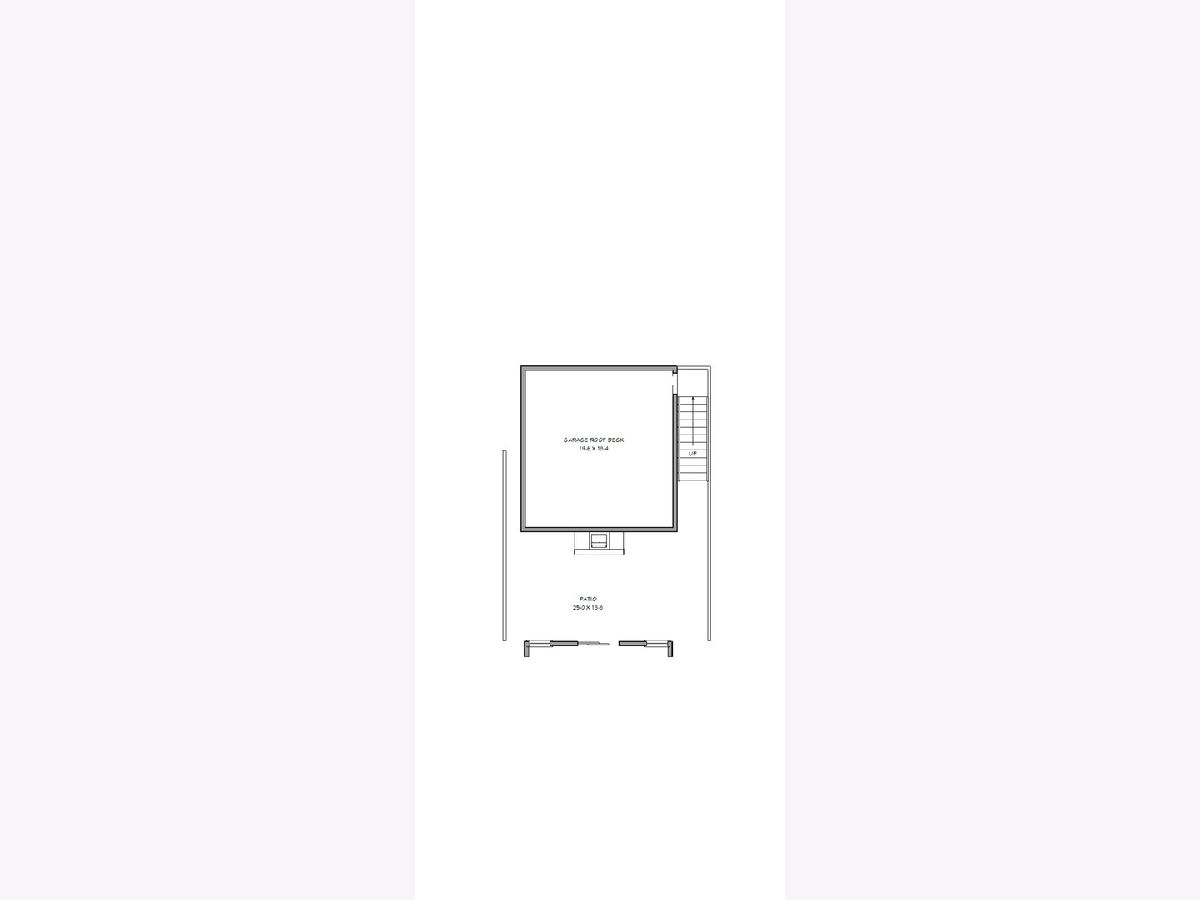
Room Specifics
Total Bedrooms: 6
Bedrooms Above Ground: 6
Bedrooms Below Ground: 0
Dimensions: —
Floor Type: Hardwood
Dimensions: —
Floor Type: Hardwood
Dimensions: —
Floor Type: Hardwood
Dimensions: —
Floor Type: —
Dimensions: —
Floor Type: —
Full Bathrooms: 5
Bathroom Amenities: Whirlpool,Separate Shower,Steam Shower,Double Sink,Full Body Spray Shower,Double Shower,Soaking Tub
Bathroom in Basement: 1
Rooms: Bedroom 5,Bedroom 6,Recreation Room,Storage,Pantry,Terrace,Walk In Closet,Deck
Basement Description: Finished
Other Specifics
| 2 | |
| Concrete Perimeter | |
| — | |
| Deck, Patio, Porch, Brick Paver Patio, Storms/Screens | |
| Fenced Yard | |
| 25 X 125 | |
| — | |
| Full | |
| Vaulted/Cathedral Ceilings, Skylight(s), Bar-Wet, Hardwood Floors, Heated Floors, Second Floor Laundry, Built-in Features, Walk-In Closet(s) | |
| Double Oven, Range, Microwave, Dishwasher, High End Refrigerator, Bar Fridge, Washer, Dryer, Disposal | |
| Not in DB | |
| Park, Curbs, Sidewalks, Street Lights, Street Paved | |
| — | |
| — | |
| Wood Burning, Gas Log, Gas Starter |
Tax History
| Year | Property Taxes |
|---|---|
| 2009 | $1,209 |
| 2021 | $27,948 |
Contact Agent
Nearby Similar Homes
Nearby Sold Comparables
Contact Agent
Listing Provided By
@properties


