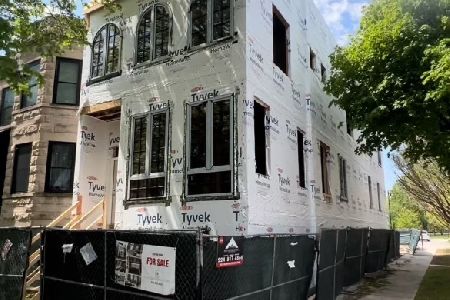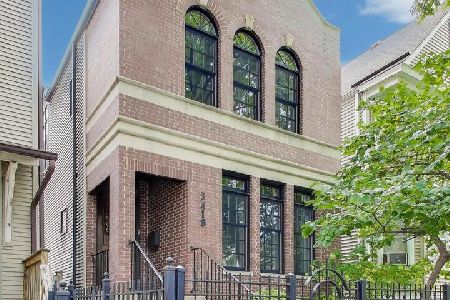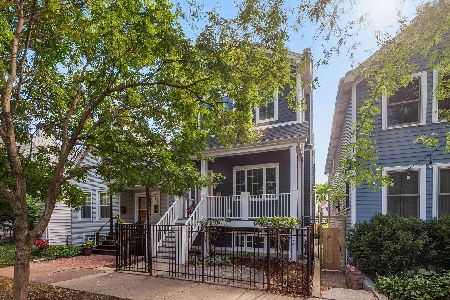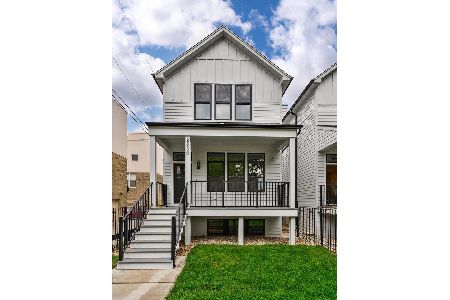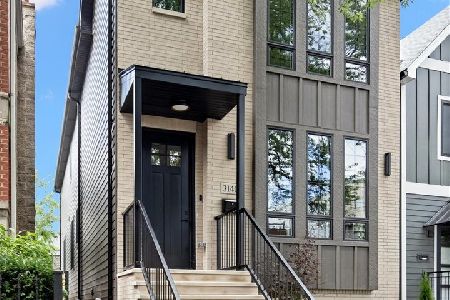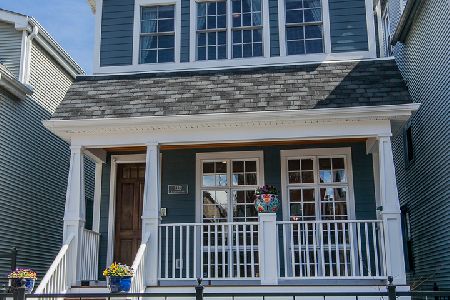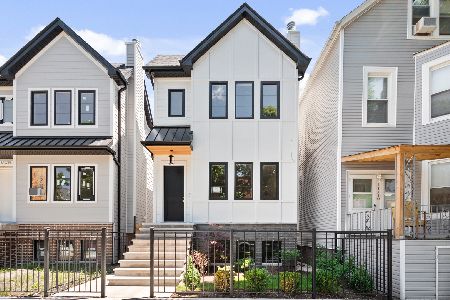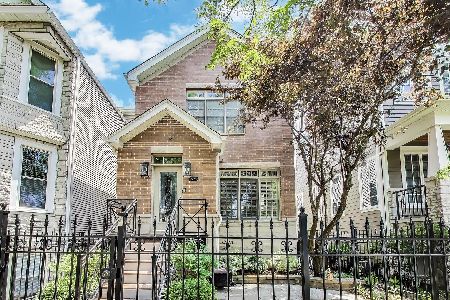3339 Claremont Avenue, North Center, Chicago, Illinois 60618
$1,500,000
|
Sold
|
|
| Status: | Closed |
| Sqft: | 4,100 |
| Cost/Sqft: | $378 |
| Beds: | 6 |
| Baths: | 5 |
| Year Built: | 2015 |
| Property Taxes: | $0 |
| Days On Market: | 3903 |
| Lot Size: | 0,00 |
Description
Outstanding Roscoe Village new construction! Audubon school district. Four br. on 2nd floor, two on lower level (one with en-suite bath). Garage with deck, pergola, wood burning exterior fireplace. Gorgeous kitchen with top of the line appliances, quartz countertops. Hardie Board siding. Custom closets. To die for master bath!! Hardwood flrs. on 1st and 2nd level. Choice of carpet for lower level. REALLY BEAUTIFUL
Property Specifics
| Single Family | |
| — | |
| — | |
| 2015 | |
| Full,English | |
| — | |
| No | |
| — |
| Cook | |
| — | |
| 0 / Not Applicable | |
| None | |
| Lake Michigan | |
| Public Sewer | |
| 08849032 | |
| 14193170110000 |
Nearby Schools
| NAME: | DISTRICT: | DISTANCE: | |
|---|---|---|---|
|
Grade School
Audubon Elementary School |
299 | — | |
Property History
| DATE: | EVENT: | PRICE: | SOURCE: |
|---|---|---|---|
| 15 Jun, 2009 | Sold | $160,000 | MRED MLS |
| 2 May, 2009 | Under contract | $189,900 | MRED MLS |
| 5 Feb, 2009 | Listed for sale | $189,900 | MRED MLS |
| 29 Apr, 2015 | Sold | $1,500,000 | MRED MLS |
| 23 Mar, 2015 | Under contract | $1,549,000 | MRED MLS |
| 1 Mar, 2015 | Listed for sale | $1,549,000 | MRED MLS |
| 12 Apr, 2017 | Under contract | $0 | MRED MLS |
| 8 Apr, 2017 | Listed for sale | $0 | MRED MLS |
| 8 Jun, 2020 | Under contract | $0 | MRED MLS |
| 14 May, 2020 | Listed for sale | $0 | MRED MLS |
| 3 Aug, 2021 | Sold | $1,500,000 | MRED MLS |
| 29 May, 2021 | Under contract | $1,525,000 | MRED MLS |
| — | Last price change | $1,575,000 | MRED MLS |
| 13 May, 2021 | Listed for sale | $1,575,000 | MRED MLS |
Room Specifics
Total Bedrooms: 6
Bedrooms Above Ground: 6
Bedrooms Below Ground: 0
Dimensions: —
Floor Type: Hardwood
Dimensions: —
Floor Type: Hardwood
Dimensions: —
Floor Type: Hardwood
Dimensions: —
Floor Type: —
Dimensions: —
Floor Type: —
Full Bathrooms: 5
Bathroom Amenities: Whirlpool,Separate Shower,Steam Shower,Double Sink,Full Body Spray Shower,Double Shower
Bathroom in Basement: 1
Rooms: Bedroom 5,Bedroom 6,Recreation Room,Other Room
Basement Description: Finished
Other Specifics
| 2 | |
| Concrete Perimeter | |
| — | |
| Deck, Patio, Porch, Outdoor Fireplace | |
| Fenced Yard | |
| 25 X 125 | |
| — | |
| Full | |
| Vaulted/Cathedral Ceilings, Skylight(s), Bar-Wet, Hardwood Floors, Heated Floors, Second Floor Laundry | |
| Double Oven, Range, Microwave, Dishwasher, High End Refrigerator, Bar Fridge, Washer, Dryer, Disposal | |
| Not in DB | |
| Sidewalks, Street Lights, Street Paved | |
| — | |
| — | |
| Wood Burning, Gas Starter, Includes Accessories |
Tax History
| Year | Property Taxes |
|---|---|
| 2009 | $1,209 |
| 2021 | $27,948 |
Contact Agent
Nearby Similar Homes
Nearby Sold Comparables
Contact Agent
Listing Provided By
Chicago Realty Investors Group,Inc


