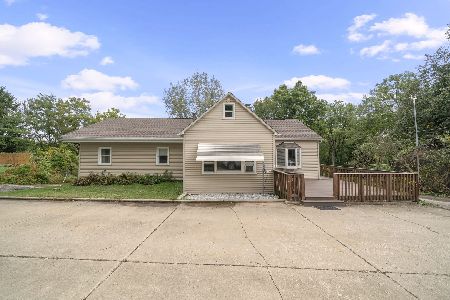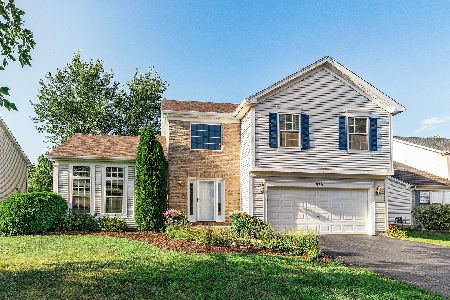334 Century Drive, Oswego, Illinois 60543
$360,000
|
Sold
|
|
| Status: | Closed |
| Sqft: | 2,600 |
| Cost/Sqft: | $135 |
| Beds: | 4 |
| Baths: | 3 |
| Year Built: | 2003 |
| Property Taxes: | $8,728 |
| Days On Market: | 1683 |
| Lot Size: | 0,00 |
Description
Welcome home to this BRICK BEAUTY with 2600 sq ft in Oswego's Park Place. Soaring ceilings and natural light flood the open concept layout. Large kitchen boasts 42" cherry cabinets, granite countertops, all stainless steel appliances including new refrigerator, convenient island and eat-in table area. Cozy gas fireplace located in the spacious family room is great for entertaining. Upstairs find the massive owner's suite with vaulted ceilings and large walk-in closet. En-suite with dual sinks, separate shower and soaking tub. 2nd bedroom includes a walk-in closet. All bedrooms are generous in size. Huge full unfinished basement is awaiting your ideas! Large backyard with sprinkler system and stamped concrete patio is ready for the grill! Awesome location across the street from the park and school. Entire home has been professionally painted, with all new carpeting. New Roof 2019! Hurry before this gem is gone!
Property Specifics
| Single Family | |
| — | |
| — | |
| 2003 | |
| Full | |
| — | |
| No | |
| — |
| Kendall | |
| Park Place | |
| 175 / Annual | |
| None | |
| Public | |
| Public Sewer | |
| 11024463 | |
| 0307430021 |
Property History
| DATE: | EVENT: | PRICE: | SOURCE: |
|---|---|---|---|
| 30 Jul, 2021 | Sold | $360,000 | MRED MLS |
| 20 Jun, 2021 | Under contract | $350,000 | MRED MLS |
| 19 Jun, 2021 | Listed for sale | $350,000 | MRED MLS |
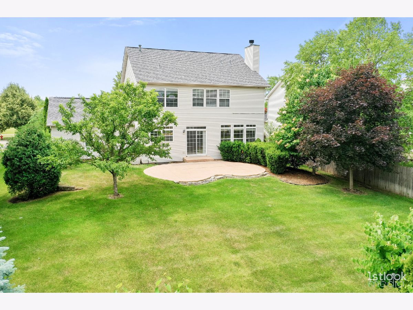
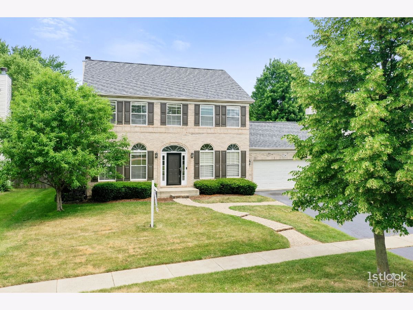
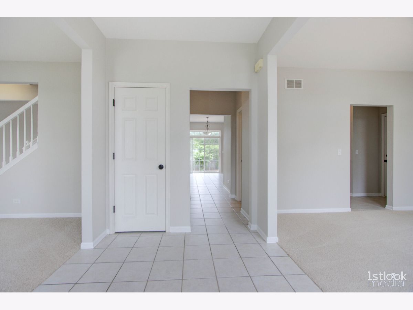
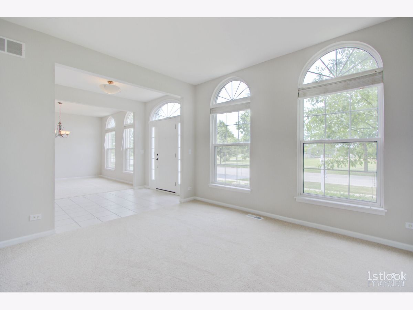
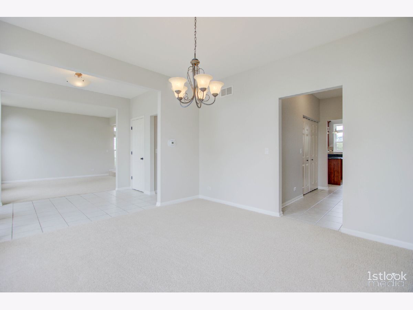
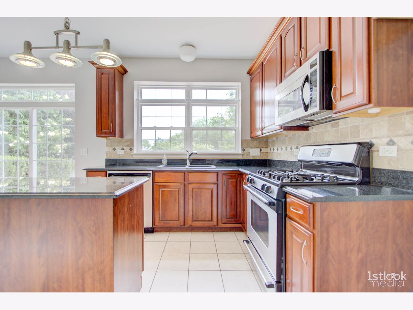
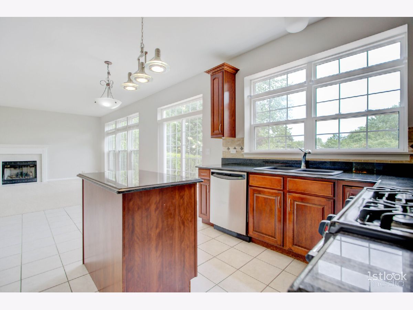
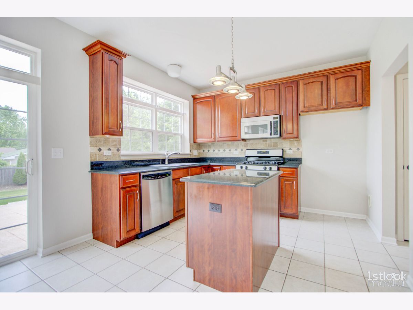
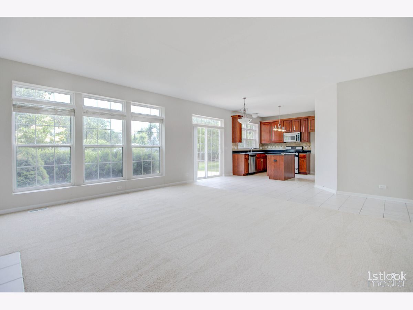
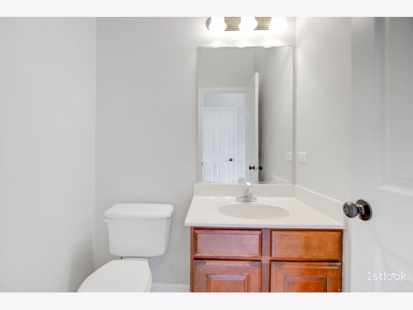
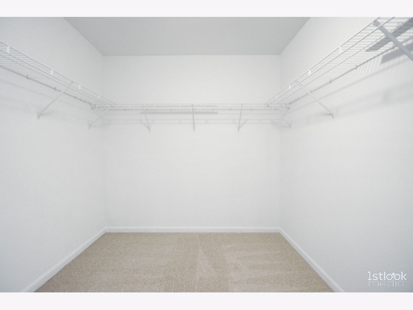
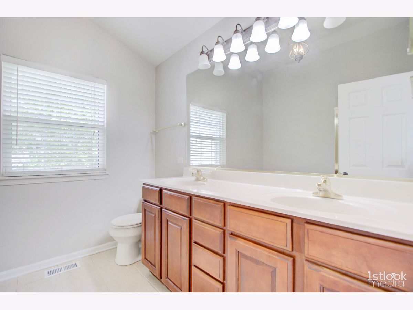
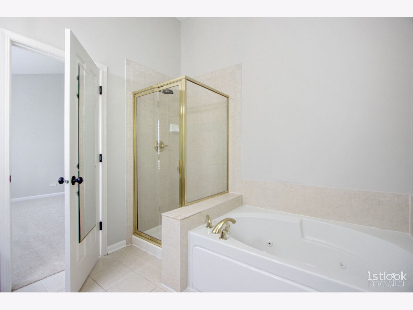
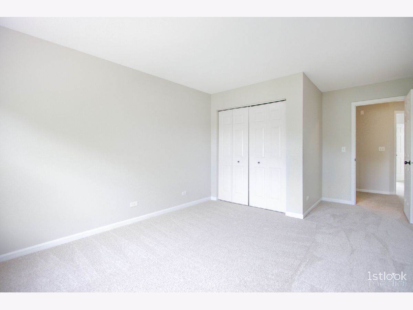
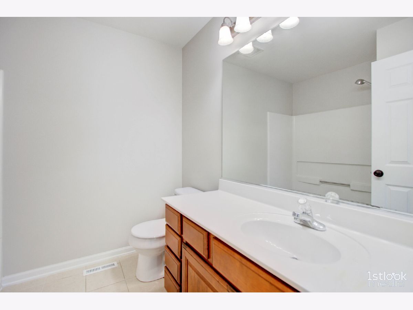
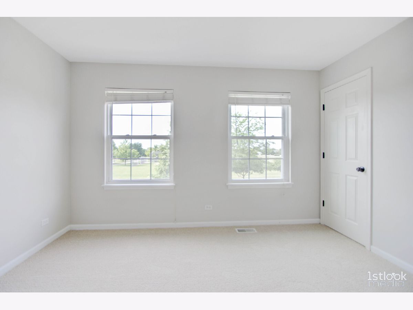
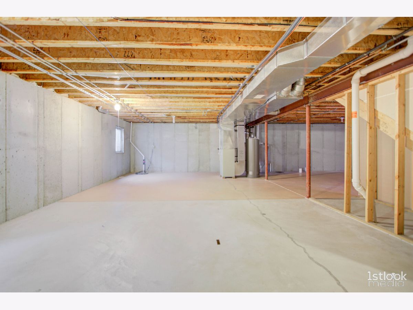
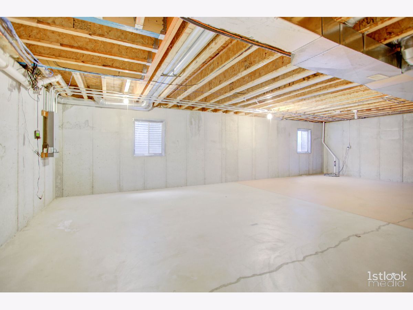
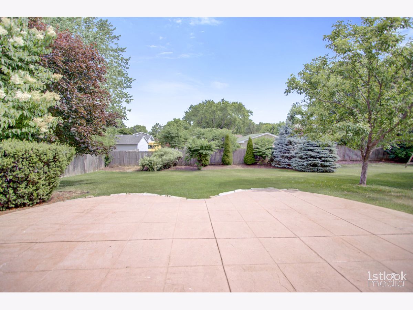
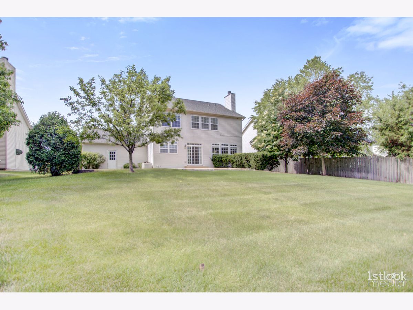
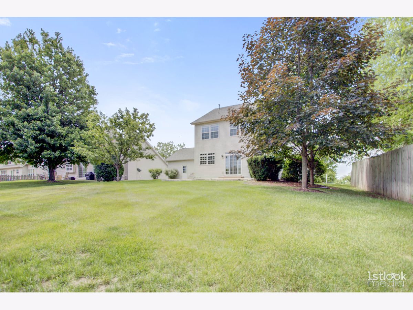
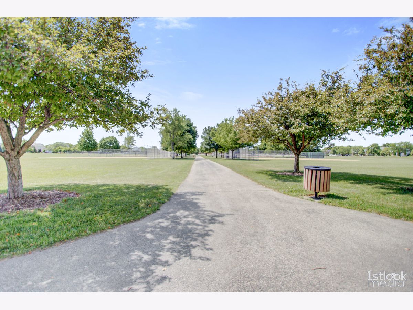
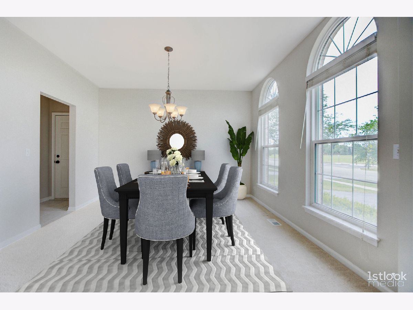
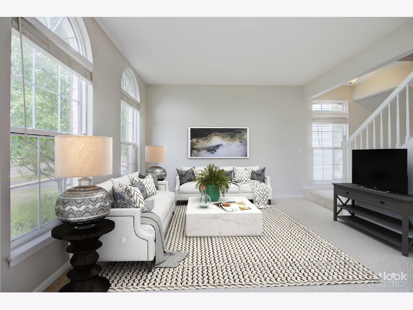
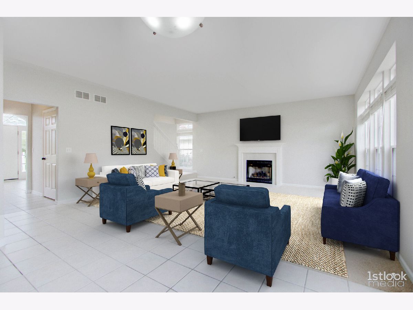
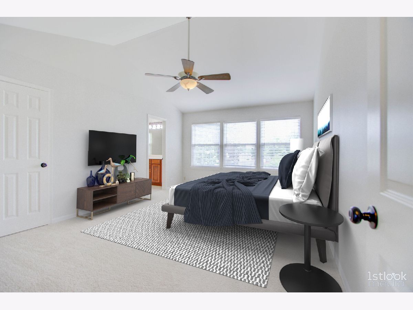
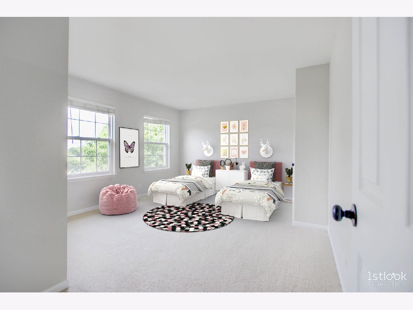
Room Specifics
Total Bedrooms: 4
Bedrooms Above Ground: 4
Bedrooms Below Ground: 0
Dimensions: —
Floor Type: Carpet
Dimensions: —
Floor Type: Carpet
Dimensions: —
Floor Type: Carpet
Full Bathrooms: 3
Bathroom Amenities: Whirlpool,Separate Shower,Double Sink
Bathroom in Basement: 0
Rooms: No additional rooms
Basement Description: Unfinished
Other Specifics
| 2 | |
| Concrete Perimeter | |
| — | |
| Patio, Storms/Screens | |
| Landscaped | |
| 100X150 | |
| — | |
| Full | |
| Vaulted/Cathedral Ceilings, First Floor Laundry, Walk-In Closet(s) | |
| Range, Microwave, Dishwasher, Refrigerator, Disposal | |
| Not in DB | |
| — | |
| — | |
| — | |
| Attached Fireplace Doors/Screen, Gas Log |
Tax History
| Year | Property Taxes |
|---|---|
| 2021 | $8,728 |
Contact Agent
Nearby Similar Homes
Nearby Sold Comparables
Contact Agent
Listing Provided By
Charles Rutenberg Realty of IL




