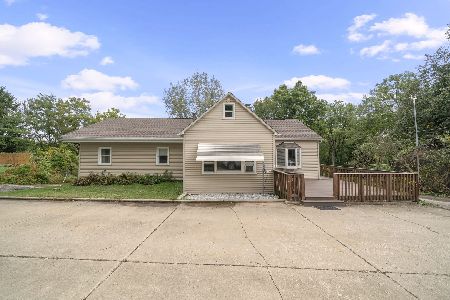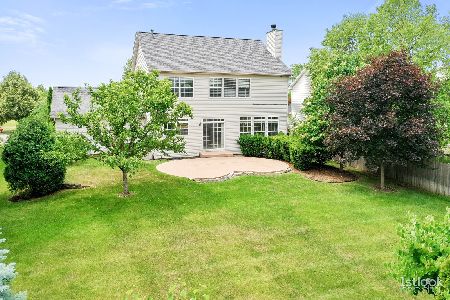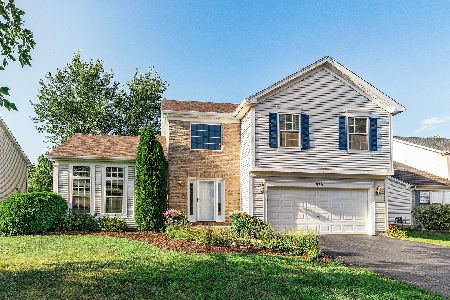336 Century Drive, Oswego, Illinois 60543
$232,000
|
Sold
|
|
| Status: | Closed |
| Sqft: | 2,277 |
| Cost/Sqft: | $105 |
| Beds: | 3 |
| Baths: | 3 |
| Year Built: | 2004 |
| Property Taxes: | $8,045 |
| Days On Market: | 3619 |
| Lot Size: | 0,24 |
Description
Location, location, location! Across the street from acres of open space and parks with downtown Oswego just around the corner and easy I88 access. House is super cute with hardwood floors welcoming you, vaulted living room with excellent natural light, formal dining room is accented by wainscoting, and open floor plan between the family room and kitchen. Kitchen highlights include all stainless steel appliances, pantry closet, island, plenty of table space and a sliding glass door to the backyard. Huge Master Bedroom has a luxury bathroom including a garden tub, tiled shower, double vanity with plenty of counter space and an over-sized walk-in closet. Massive brick paver patio with a hip wall inside the fully fenced backyard with abundant, established landscaping. Don't miss out on the beautiful fireplace including a gas start, gas log and fireplace screen, first floor laundry and full basement for future expansion of living space if needed. Taxes don't include a home owner exempt yet
Property Specifics
| Single Family | |
| — | |
| — | |
| 2004 | |
| Full | |
| — | |
| No | |
| 0.24 |
| Kendall | |
| Park Place | |
| 175 / Annual | |
| None | |
| Public | |
| Public Sewer | |
| 09153066 | |
| 0307430022 |
Nearby Schools
| NAME: | DISTRICT: | DISTANCE: | |
|---|---|---|---|
|
Grade School
Fox Chase Elementary School |
308 | — | |
|
High School
Oswego High School |
308 | Not in DB | |
Property History
| DATE: | EVENT: | PRICE: | SOURCE: |
|---|---|---|---|
| 1 Oct, 2014 | Sold | $233,000 | MRED MLS |
| 24 Jul, 2014 | Under contract | $233,000 | MRED MLS |
| — | Last price change | $239,000 | MRED MLS |
| 16 May, 2014 | Listed for sale | $239,000 | MRED MLS |
| 13 May, 2016 | Sold | $232,000 | MRED MLS |
| 8 Apr, 2016 | Under contract | $240,000 | MRED MLS |
| — | Last price change | $245,000 | MRED MLS |
| 1 Mar, 2016 | Listed for sale | $245,000 | MRED MLS |
Room Specifics
Total Bedrooms: 3
Bedrooms Above Ground: 3
Bedrooms Below Ground: 0
Dimensions: —
Floor Type: Carpet
Dimensions: —
Floor Type: Carpet
Full Bathrooms: 3
Bathroom Amenities: Separate Shower,Double Sink
Bathroom in Basement: 0
Rooms: Foyer
Basement Description: Unfinished
Other Specifics
| 2 | |
| Concrete Perimeter | |
| Asphalt | |
| Porch, Brick Paver Patio, Storms/Screens | |
| Fenced Yard,Landscaped | |
| 71X155X70X142 | |
| Unfinished | |
| Full | |
| Vaulted/Cathedral Ceilings, Hardwood Floors, First Floor Laundry | |
| Range, Microwave, Dishwasher, Refrigerator, Washer, Dryer, Disposal, Stainless Steel Appliance(s) | |
| Not in DB | |
| Sidewalks, Street Lights, Street Paved | |
| — | |
| — | |
| Gas Log, Gas Starter |
Tax History
| Year | Property Taxes |
|---|---|
| 2014 | $7,700 |
| 2016 | $8,045 |
Contact Agent
Nearby Similar Homes
Nearby Sold Comparables
Contact Agent
Listing Provided By
Coldwell Banker The Real Estate Group









