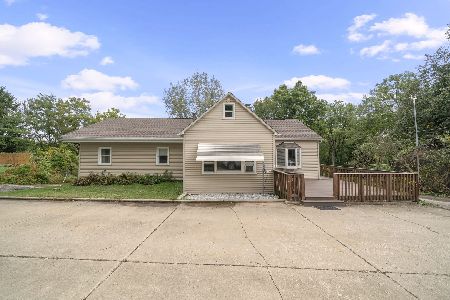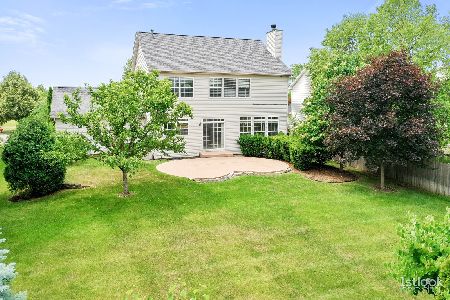338 Century Drive, Oswego, Illinois 60543
$290,000
|
Sold
|
|
| Status: | Closed |
| Sqft: | 2,318 |
| Cost/Sqft: | $127 |
| Beds: | 4 |
| Baths: | 3 |
| Year Built: | 2003 |
| Property Taxes: | $7,327 |
| Days On Market: | 2000 |
| Lot Size: | 0,25 |
Description
You don't want to miss this beautiful 4-bedroom home in Oswego's Park Place subdivision! Brand NEW hot water heater, NEW roof, gutters and downspouts, newer furnace and A/C, driveway freshly seal coated, fresh paint on exterior trim, deck and vanities....updated with today's trends, all that's left to do is move right in! The light and bright kitchen includes white cabinets, stainless steel appliances, contrasted gray island with butcher block top and a coordinating backsplash! Other features include an open family room with cozy fireplace, spacious master with striking master bath containing double sinks and separate shower, full basement waiting for your finishing touches or great for storage! Huge fully fenced in backyard with deck, perfect for entertaining! Prime location just minutes from downtown Oswego and directly across the street from school and Wormley Heritage Park! District 308 schools! Come see it quick, this one won't last long!
Property Specifics
| Single Family | |
| — | |
| Traditional | |
| 2003 | |
| Full | |
| — | |
| No | |
| 0.25 |
| Kendall | |
| Park Place | |
| 175 / Annual | |
| Insurance | |
| Public | |
| Public Sewer | |
| 10808442 | |
| 0307430023 |
Nearby Schools
| NAME: | DISTRICT: | DISTANCE: | |
|---|---|---|---|
|
Grade School
Fox Chase Elementary School |
308 | — | |
|
Middle School
Traughber Junior High School |
308 | Not in DB | |
|
High School
Oswego High School |
308 | Not in DB | |
Property History
| DATE: | EVENT: | PRICE: | SOURCE: |
|---|---|---|---|
| 23 Sep, 2020 | Sold | $290,000 | MRED MLS |
| 10 Aug, 2020 | Under contract | $294,900 | MRED MLS |
| 6 Aug, 2020 | Listed for sale | $294,900 | MRED MLS |
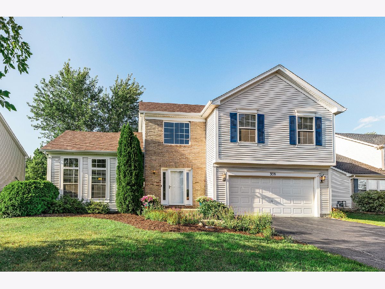
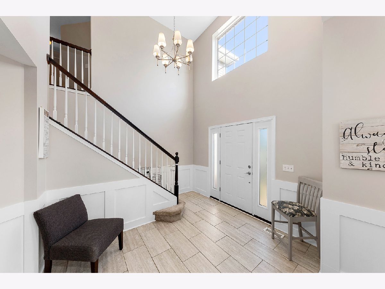
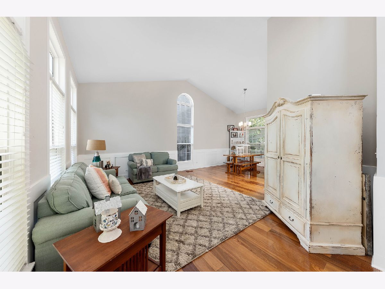
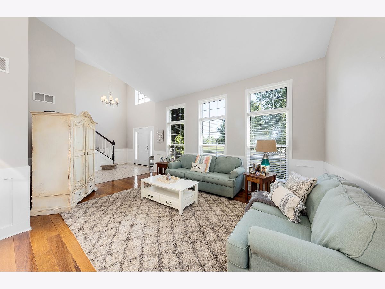
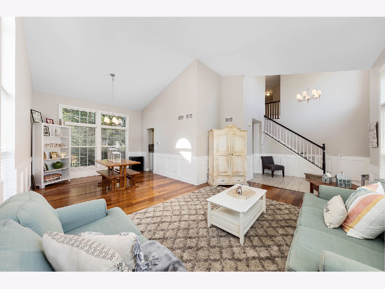
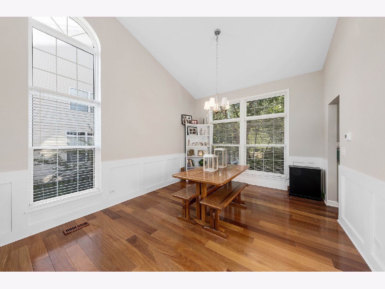
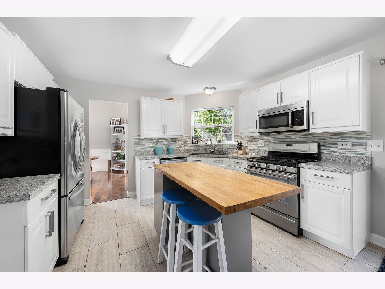
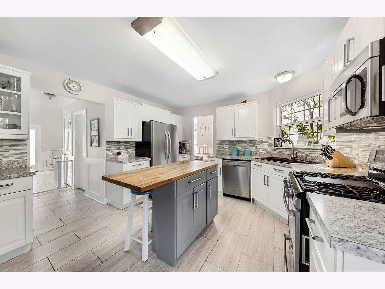
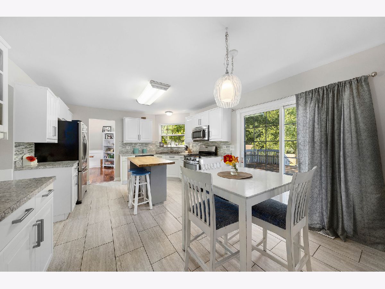
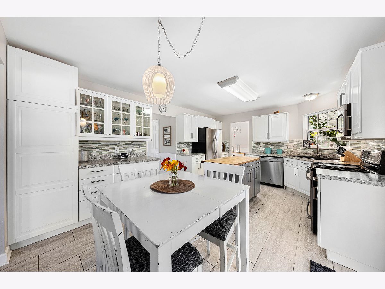
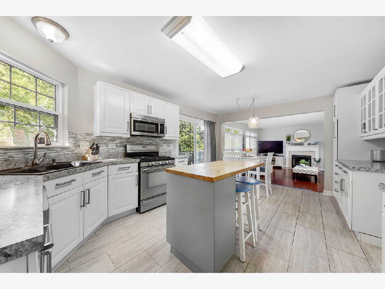
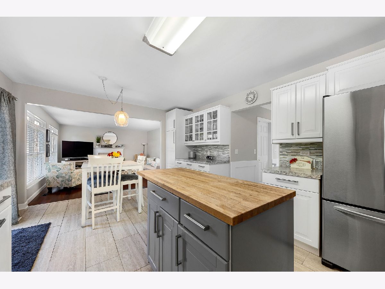
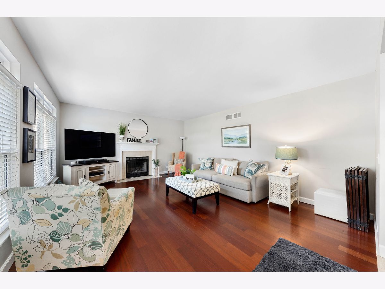
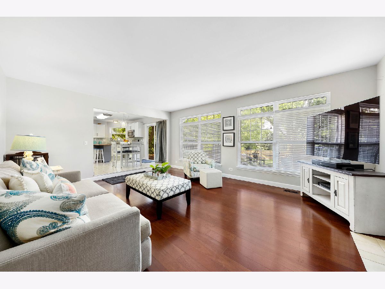
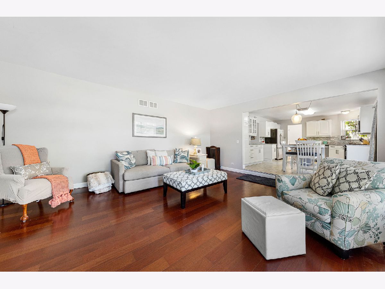
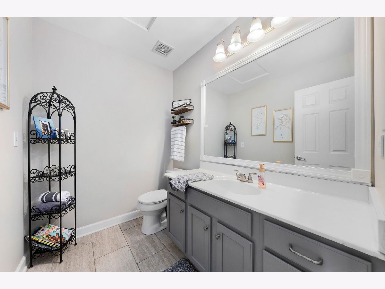
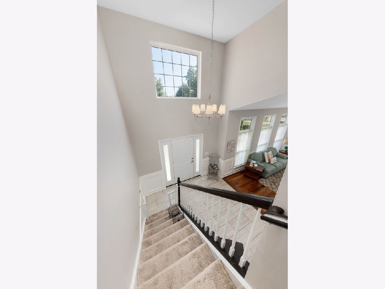
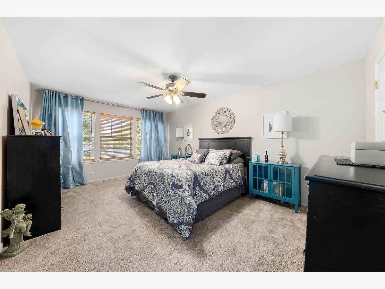
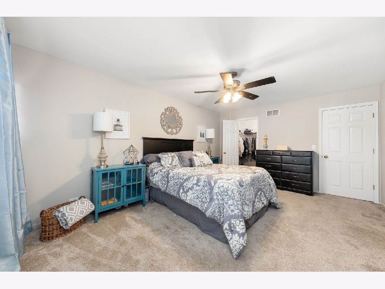
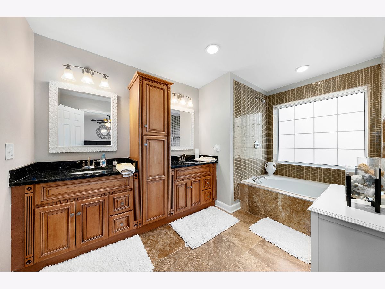
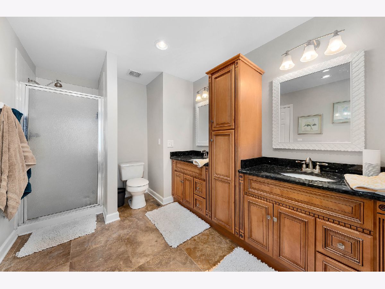
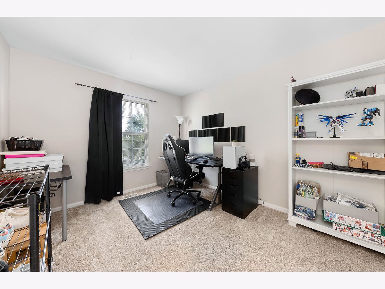
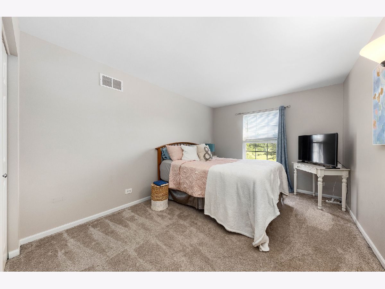
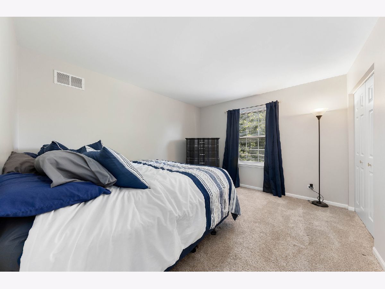
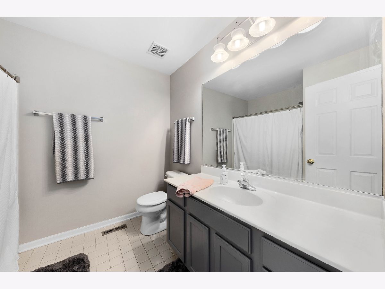
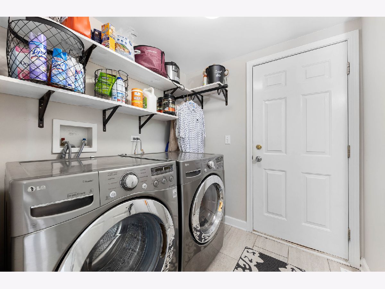
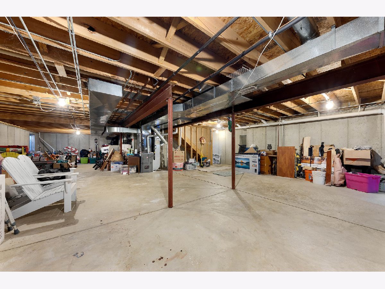
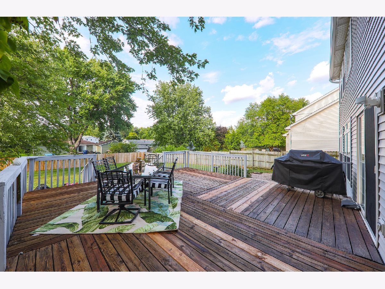
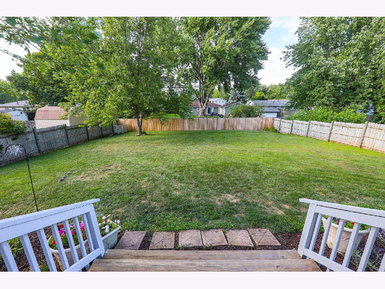
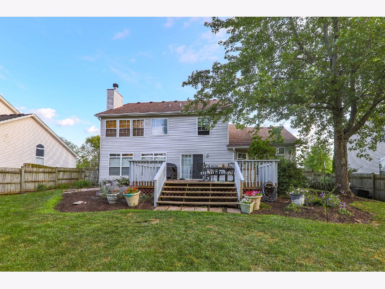
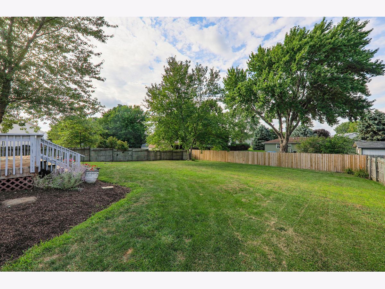
Room Specifics
Total Bedrooms: 4
Bedrooms Above Ground: 4
Bedrooms Below Ground: 0
Dimensions: —
Floor Type: Carpet
Dimensions: —
Floor Type: Carpet
Dimensions: —
Floor Type: Carpet
Full Bathrooms: 3
Bathroom Amenities: Separate Shower,Double Sink
Bathroom in Basement: 0
Rooms: Breakfast Room
Basement Description: Unfinished
Other Specifics
| 2 | |
| Concrete Perimeter | |
| Asphalt | |
| Deck | |
| Fenced Yard,Park Adjacent | |
| 75X177X65X151 | |
| — | |
| Full | |
| Vaulted/Cathedral Ceilings, Hardwood Floors, First Floor Laundry | |
| Range, Microwave, Dishwasher, Refrigerator, Disposal | |
| Not in DB | |
| Park, Curbs, Sidewalks, Street Lights, Street Paved | |
| — | |
| — | |
| — |
Tax History
| Year | Property Taxes |
|---|---|
| 2020 | $7,327 |
Contact Agent
Nearby Similar Homes
Nearby Sold Comparables
Contact Agent
Listing Provided By
john greene, Realtor



