334 Eastgate Drive, Algonquin, Illinois 60102
$250,000
|
Sold
|
|
| Status: | Closed |
| Sqft: | 1,736 |
| Cost/Sqft: | $147 |
| Beds: | 3 |
| Baths: | 3 |
| Year Built: | 1960 |
| Property Taxes: | $4,691 |
| Days On Market: | 1934 |
| Lot Size: | 0,22 |
Description
Wow! Move-in ready! This spacious ranch style home features many picturesque windows, plus beautiful refinished hardwood flooring and new wood laminate flooring all on the main level. The interior was just painted throughout giving you a fresh start! The kitchen has been updated with new quartz countertops, white backsplash, all new...cooktop, a vented hood, and dishwasher. There is also a wall oven (2 yrs) and a refrigerator ( 5 yrs.) The eating area has built-ins for extra kitchen storage and enough table space to easily accommodate 8 or more! All 3 bathrooms have been updated, the upper-level bathrooms have new vanities and subway tile, and a double sink in the main bath. Plenty of room to roam in this home with three separate living areas including a spacious living room, family room, and recreation room in the basement. The family room has closet space and was used as an additional 4th bedroom. Off the family room is the fenced-in yard with a large deck and patio. The recreation room in the lower level has a dry bar and new plush carpeting. Extras include...a cedar closet in the foyer, recessed lighting throughout, storage galore including several built-ins, extra closets, and a huge storage area in the basement. The roof is less than 10 Yrs and some windows have been replaced. Close to schools and beautiful downtown Algonquin! Make this your new home!
Property Specifics
| Single Family | |
| — | |
| Ranch | |
| 1960 | |
| Full | |
| RANCH | |
| No | |
| 0.22 |
| Mc Henry | |
| Janak | |
| — / Not Applicable | |
| None | |
| Public | |
| Public Sewer | |
| 10908699 | |
| 1934402007 |
Nearby Schools
| NAME: | DISTRICT: | DISTANCE: | |
|---|---|---|---|
|
Grade School
Eastview Elementary School |
300 | — | |
|
Middle School
Algonquin Middle School |
300 | Not in DB | |
|
High School
Dundee-crown High School |
300 | Not in DB | |
Property History
| DATE: | EVENT: | PRICE: | SOURCE: |
|---|---|---|---|
| 3 Dec, 2020 | Sold | $250,000 | MRED MLS |
| 25 Oct, 2020 | Under contract | $255,000 | MRED MLS |
| 17 Oct, 2020 | Listed for sale | $255,000 | MRED MLS |
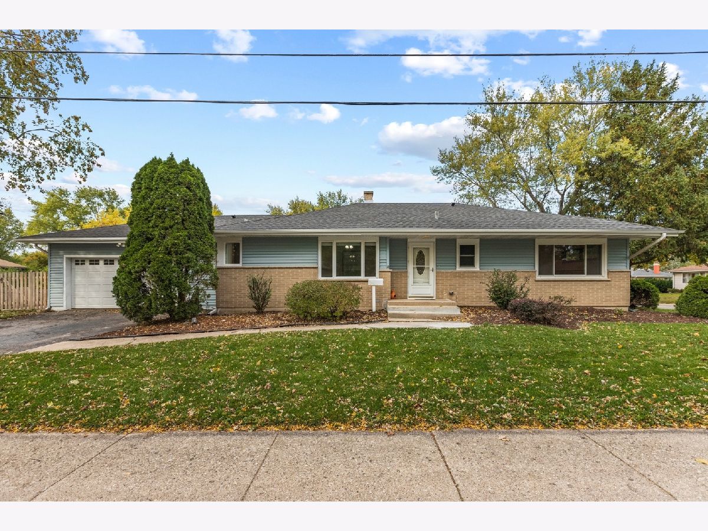
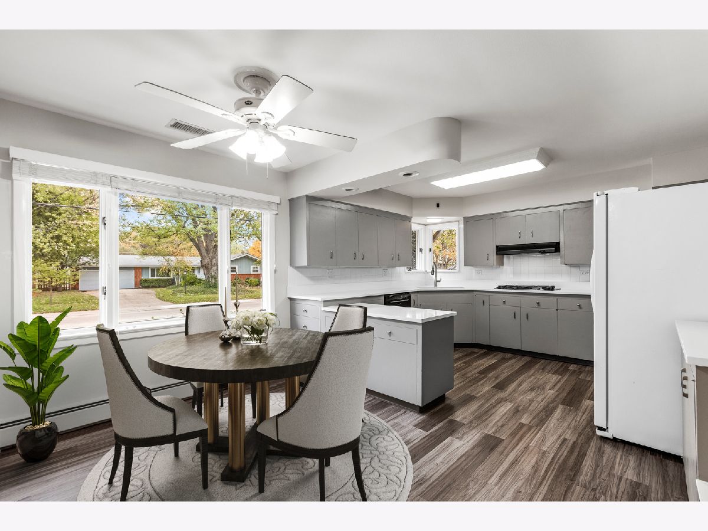
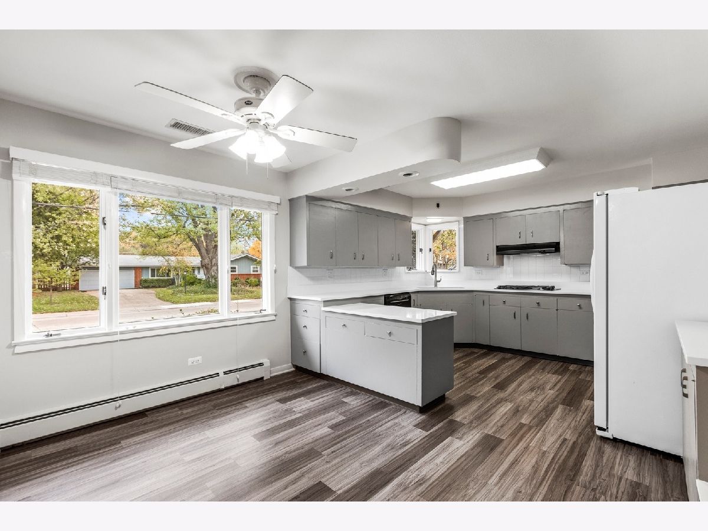
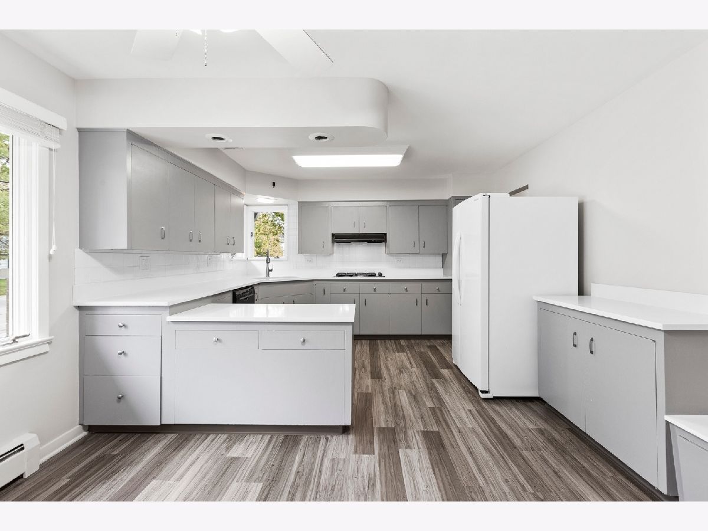
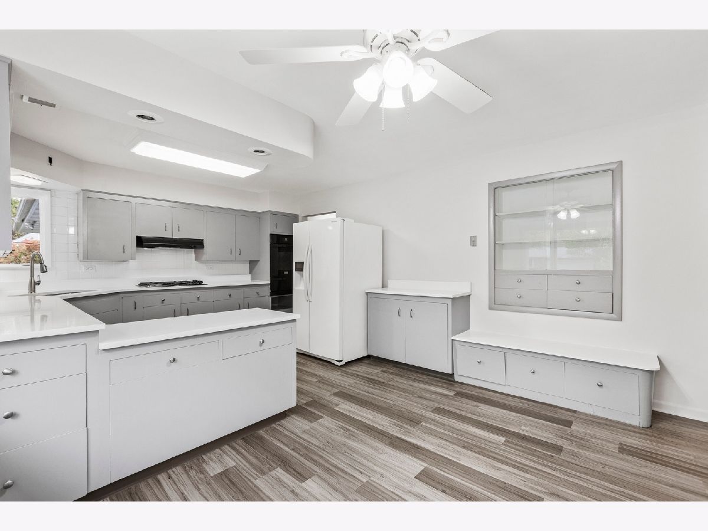
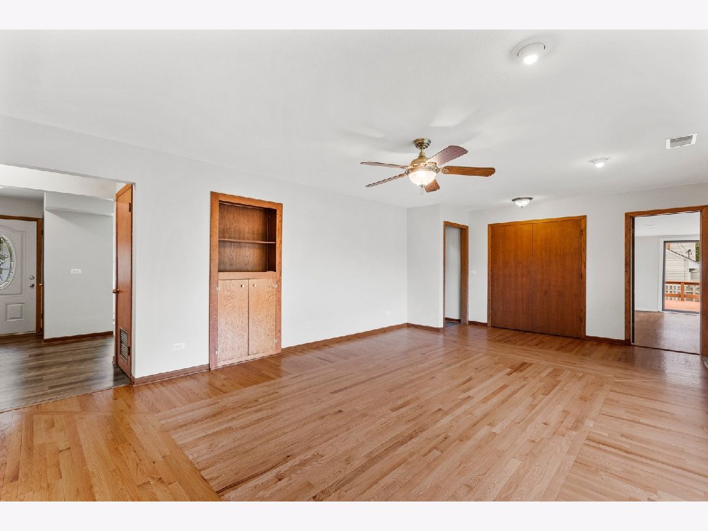

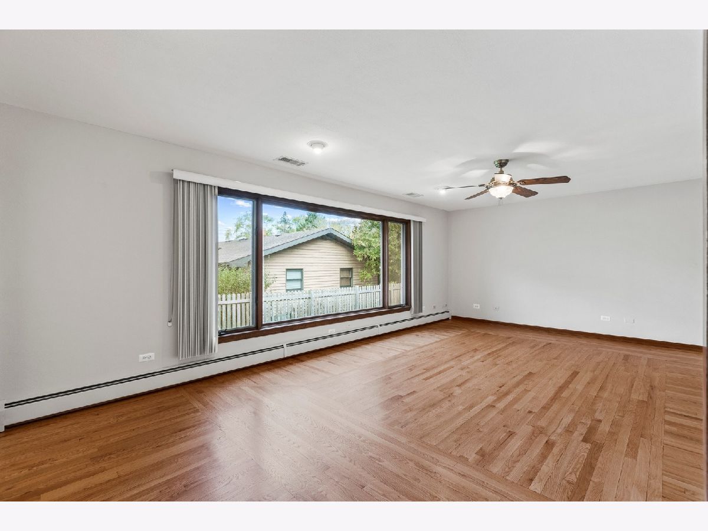


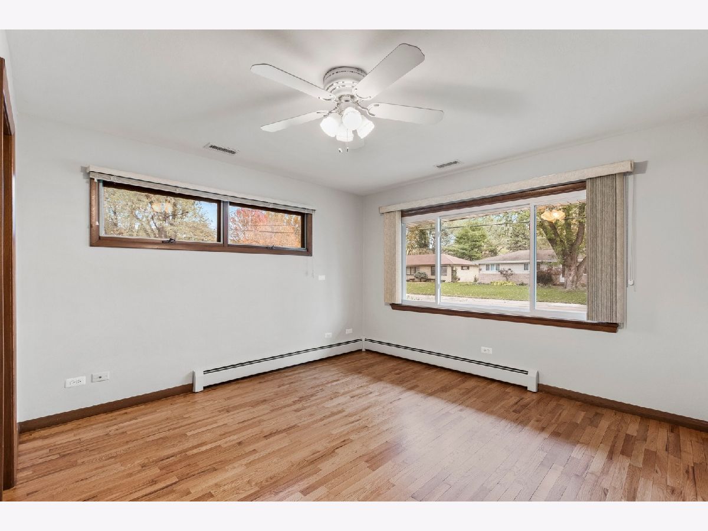
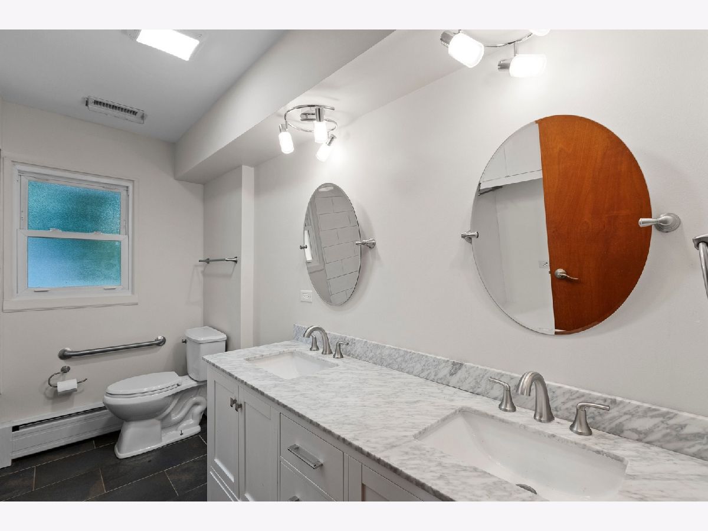
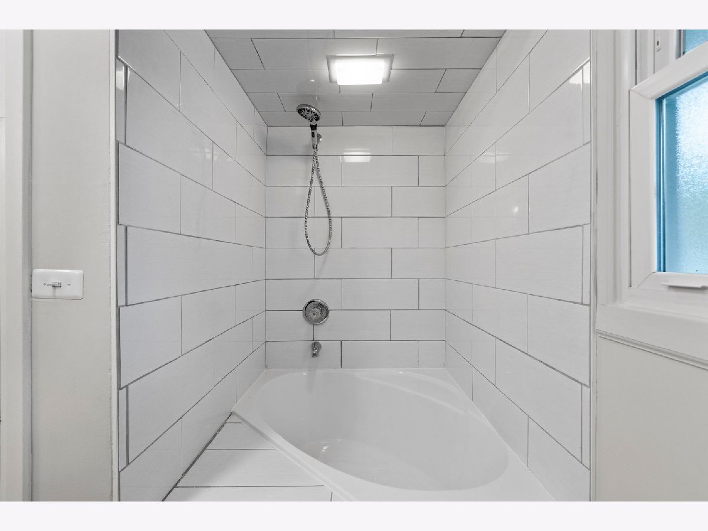








Room Specifics
Total Bedrooms: 3
Bedrooms Above Ground: 3
Bedrooms Below Ground: 0
Dimensions: —
Floor Type: Hardwood
Dimensions: —
Floor Type: Hardwood
Full Bathrooms: 3
Bathroom Amenities: Double Sink
Bathroom in Basement: 1
Rooms: Eating Area,Foyer,Recreation Room,Utility Room-Lower Level
Basement Description: Finished,Rec/Family Area,Storage Space
Other Specifics
| 2 | |
| Concrete Perimeter | |
| Asphalt | |
| Deck, Patio, Storms/Screens | |
| Corner Lot,Fenced Yard,Sidewalks,Streetlights,Wood Fence | |
| 129 X 75.5 | |
| Unfinished | |
| None | |
| Bar-Dry, Hardwood Floors, Wood Laminate Floors, First Floor Bedroom, First Floor Full Bath, Built-in Features, Some Carpeting | |
| Dishwasher, Refrigerator, Washer, Dryer, Gas Cooktop, Range Hood, Wall Oven | |
| Not in DB | |
| Park, Curbs, Sidewalks, Street Lights, Street Paved | |
| — | |
| — | |
| — |
Tax History
| Year | Property Taxes |
|---|---|
| 2020 | $4,691 |
Contact Agent
Nearby Similar Homes
Nearby Sold Comparables
Contact Agent
Listing Provided By
Coldwell Banker Realty







