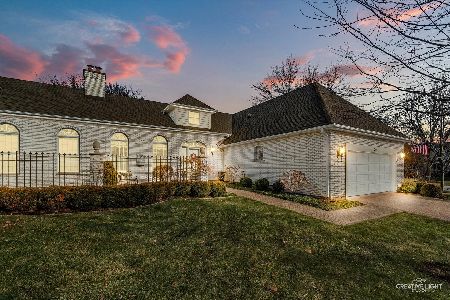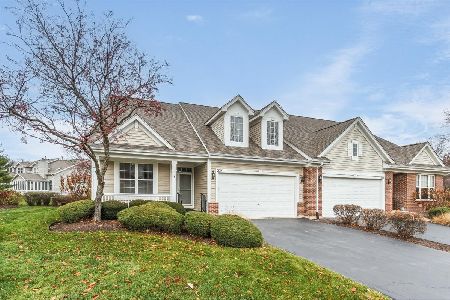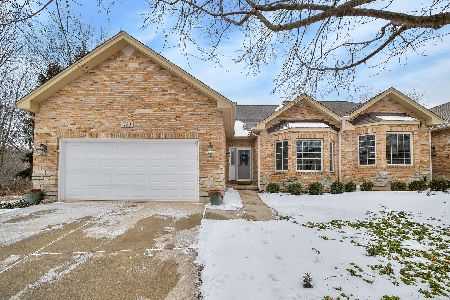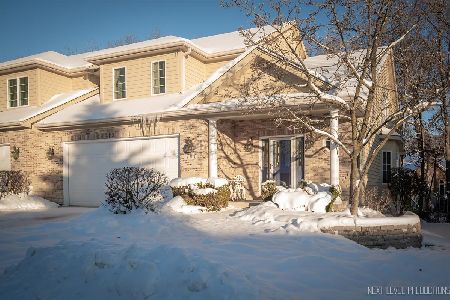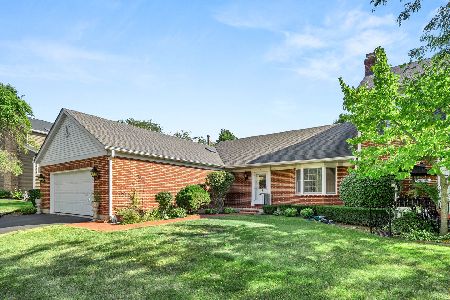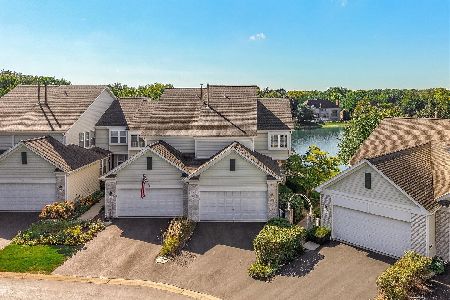334 Normandie Drive, Sugar Grove, Illinois 60554
$255,000
|
Sold
|
|
| Status: | Closed |
| Sqft: | 1,877 |
| Cost/Sqft: | $141 |
| Beds: | 2 |
| Baths: | 3 |
| Year Built: | 1997 |
| Property Taxes: | $5,196 |
| Days On Market: | 2887 |
| Lot Size: | 0,00 |
Description
This home is truly a wonderful place to live. Located in Prestbury in a neighborhood is a low traffic and peaceful. This townhouse backs to a lake with incredible views, all day long. Enjoy the sun on the elevated deck, or for a little shade the patio below off the finished walk out basement. If you need to work from home, no problem, there's a private first floor den. Nice eat in kitchen, leads to the dining room. Soaring 2 story family room with fireplace walks out to the deck. Second floor has a cozy loft, generous sized second bedroom. The master has a vaulted ceiling, large bath with jacuzzi tub and separate shower. Plenty of storage in the walk out basement that has a family room and sewing room that is a flexible space. Prestbury has a pool and clubhouse along with lakes for fishing. So much beauty everywhere. Hurry to see this one, you'll feel right at home.
Property Specifics
| Condos/Townhomes | |
| 2 | |
| — | |
| 1997 | |
| Full,Walkout | |
| SHERWOOD | |
| Yes | |
| — |
| Kane | |
| Prestbury | |
| 172 / Monthly | |
| Insurance,Clubhouse,Pool,Exterior Maintenance,Lawn Care,Snow Removal | |
| Public | |
| Public Sewer | |
| 09891763 | |
| 1410327045 |
Nearby Schools
| NAME: | DISTRICT: | DISTANCE: | |
|---|---|---|---|
|
Grade School
Fearn Elementary School |
129 | — | |
|
Middle School
Herget Middle School |
129 | Not in DB | |
|
High School
West Aurora High School |
129 | Not in DB | |
Property History
| DATE: | EVENT: | PRICE: | SOURCE: |
|---|---|---|---|
| 20 May, 2011 | Sold | $180,000 | MRED MLS |
| 11 Nov, 2010 | Under contract | $239,900 | MRED MLS |
| 8 Oct, 2010 | Listed for sale | $239,900 | MRED MLS |
| 4 May, 2018 | Sold | $255,000 | MRED MLS |
| 3 Apr, 2018 | Under contract | $264,900 | MRED MLS |
| 21 Mar, 2018 | Listed for sale | $264,900 | MRED MLS |
Room Specifics
Total Bedrooms: 2
Bedrooms Above Ground: 2
Bedrooms Below Ground: 0
Dimensions: —
Floor Type: Carpet
Full Bathrooms: 3
Bathroom Amenities: Whirlpool,Double Sink
Bathroom in Basement: 0
Rooms: Den,Loft,Sewing Room,Foyer
Basement Description: Partially Finished,Exterior Access
Other Specifics
| 2 | |
| Concrete Perimeter | |
| Asphalt | |
| Deck, Patio, Tennis Court(s) | |
| Common Grounds,Lake Front,Water View,Rear of Lot | |
| COMMON | |
| — | |
| Full | |
| Vaulted/Cathedral Ceilings, Hardwood Floors, First Floor Laundry | |
| Range, Microwave, Dishwasher, Refrigerator, Washer, Dryer, Disposal, Stainless Steel Appliance(s) | |
| Not in DB | |
| — | |
| — | |
| Bike Room/Bike Trails, Exercise Room, Pool, Tennis Court(s) | |
| Wood Burning |
Tax History
| Year | Property Taxes |
|---|---|
| 2011 | $5,288 |
| 2018 | $5,196 |
Contact Agent
Nearby Similar Homes
Nearby Sold Comparables
Contact Agent
Listing Provided By
Charles Rutenberg Realty of IL

