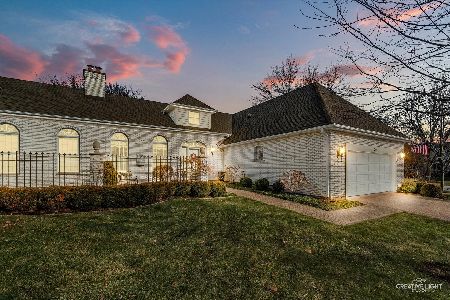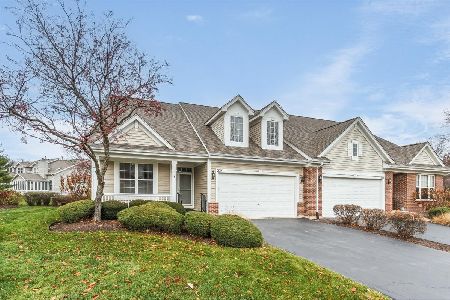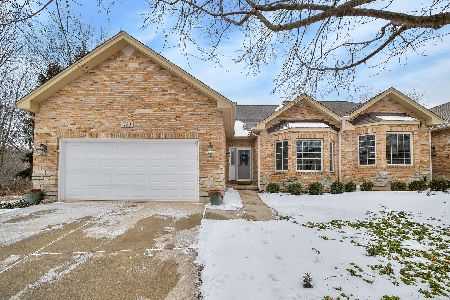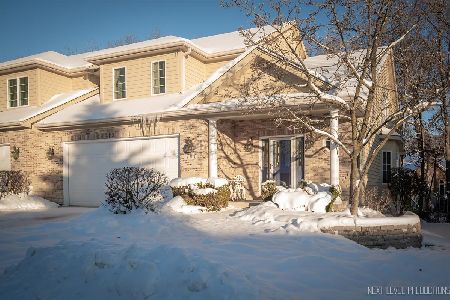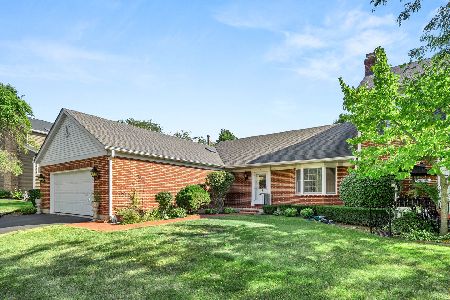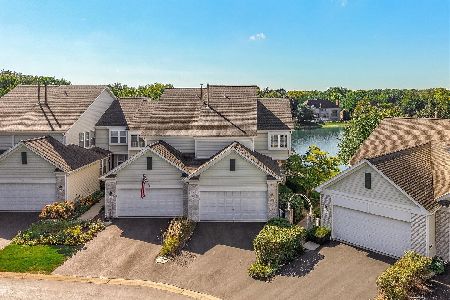336 Normandie Drive, Sugar Grove, Illinois 60554
$279,900
|
Sold
|
|
| Status: | Closed |
| Sqft: | 1,877 |
| Cost/Sqft: | $149 |
| Beds: | 2 |
| Baths: | 4 |
| Year Built: | 1999 |
| Property Taxes: | $6,279 |
| Days On Market: | 2185 |
| Lot Size: | 0,00 |
Description
LAKEFRONT property in Prestbury's Swanbrooke. This home truly HAS IT ALL! 2 bedrooms, a 2nd floor loft, a 1st floor office/den , 3 full baths, 1 half bath and FULL finished walk out basement on the POND! The hardwood floors greet you instantly and flow into your office, foyer and kitchen. The office is so large the seller uses it as a formal dining room! Stunning eat-in kitchen with SS apps, recessed lighting and granite counters! Kitchen flows into your dining area and adjacent family room with 2 story ceilings, stone fireplace and just a step out onto the aluminum, maintenance free deck will give you that water view! It will enhance that morning cup of java for sure! Upstairs you will find a large loft , two bedrooms and two completely renovated "to die for" bathrooms! The master bedroom has a walk in closet and the AMAZING attached bath is GORGEOUS! Extensive storage, radiant heat flooring, granite raw edge counters , a HUGE shower with rain and body shower heads with a shower bench! You have to see this in person! The second bedroom has convenient access to the second remodeled bathroom with a white subway tile shower, granite (of course) rain shower, bench and just stunning from beginning to end! Finished walk out basement with large, versatile area for working out, relaxing or make it a theater room or game room! 3rd full bath is in the basement, along with your patio on the pond and plenty of storage! ! New windows and screen doors were installed in 2015. Live the maintenance free lifestyle you've worked so hard to get! ------- Prestbury Community features: ^ Clubhouse available for resident's parties ^ Office Building available for small group meetings ^ Bliss Creek golf course and restaurant located in the community ^ Two swimming pools (one a toddler pool) and pool house ^ Three lakes for fishing ^ Tennis, basketball and volleyball courts ^ Two playgrounds ^ Access to FVPD 13 mile bike/hiking trail
Property Specifics
| Condos/Townhomes | |
| 2 | |
| — | |
| 1999 | |
| Full,Walkout | |
| — | |
| Yes | |
| — |
| Kane | |
| Prestbury | |
| 164 / Monthly | |
| Clubhouse,Pool,Exterior Maintenance,Lawn Care,Scavenger,Snow Removal,Lake Rights | |
| Public | |
| Public Sewer | |
| 10643665 | |
| 1410327053 |
Nearby Schools
| NAME: | DISTRICT: | DISTANCE: | |
|---|---|---|---|
|
Grade School
Fearn Elementary School |
129 | — | |
|
Middle School
Herget Middle School |
129 | Not in DB | |
|
High School
West Aurora High School |
129 | Not in DB | |
Property History
| DATE: | EVENT: | PRICE: | SOURCE: |
|---|---|---|---|
| 23 Oct, 2014 | Sold | $205,000 | MRED MLS |
| 21 Sep, 2014 | Under contract | $209,900 | MRED MLS |
| — | Last price change | $219,900 | MRED MLS |
| 13 May, 2014 | Listed for sale | $239,000 | MRED MLS |
| 24 Apr, 2020 | Sold | $279,900 | MRED MLS |
| 11 Mar, 2020 | Under contract | $279,900 | MRED MLS |
| 21 Feb, 2020 | Listed for sale | $279,900 | MRED MLS |
Room Specifics
Total Bedrooms: 2
Bedrooms Above Ground: 2
Bedrooms Below Ground: 0
Dimensions: —
Floor Type: Carpet
Full Bathrooms: 4
Bathroom Amenities: Separate Shower,Double Sink
Bathroom in Basement: 1
Rooms: Den,Loft
Basement Description: Finished
Other Specifics
| 2 | |
| Concrete Perimeter | |
| Asphalt | |
| Deck, Patio, Porch | |
| Lake Front | |
| 26X80X26X80 | |
| — | |
| Full | |
| Vaulted/Cathedral Ceilings, Hardwood Floors, First Floor Laundry, Laundry Hook-Up in Unit, Storage | |
| Stainless Steel Appliance(s) | |
| Not in DB | |
| — | |
| — | |
| Bike Room/Bike Trails, Park, Pool, Tennis Court(s) | |
| Attached Fireplace Doors/Screen, Gas Log |
Tax History
| Year | Property Taxes |
|---|---|
| 2014 | $5,339 |
| 2020 | $6,279 |
Contact Agent
Nearby Similar Homes
Nearby Sold Comparables
Contact Agent
Listing Provided By
Wheatland Realty

