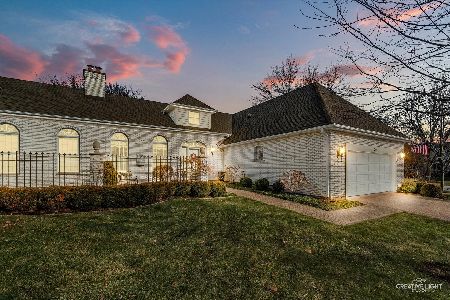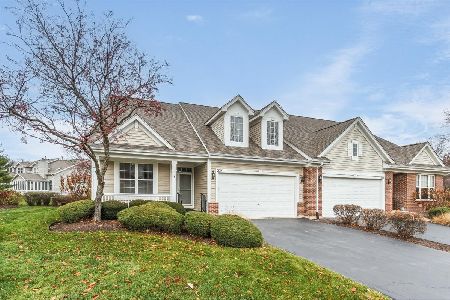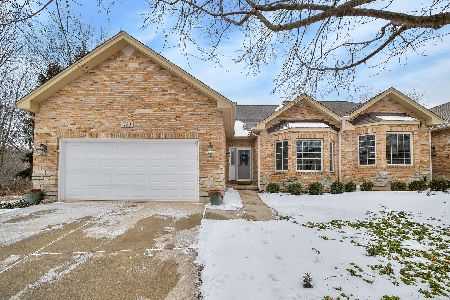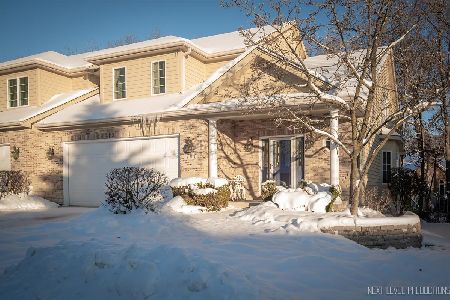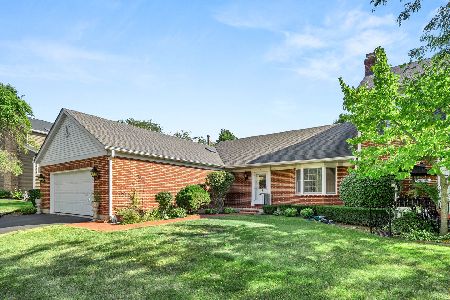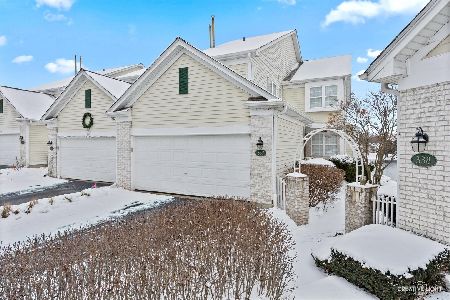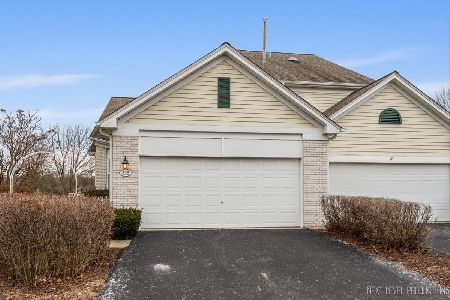337 Normandie Drive, Sugar Grove, Illinois 60554
$450,000
|
Sold
|
|
| Status: | Closed |
| Sqft: | 1,877 |
| Cost/Sqft: | $240 |
| Beds: | 2 |
| Baths: | 4 |
| Year Built: | 1999 |
| Property Taxes: | $7,336 |
| Days On Market: | 159 |
| Lot Size: | 0,00 |
Description
This exceptional townhome offers one of the most picturesque pond views in the neighborhood, providing a serene backdrop from nearly every level of the home. The light-filled kitchen features recessed lighting, cooktop, breakfast bar, and ample cabinet space, flowing into the dining area with sliding doors that open to the oversized Trex deck-an ideal spot to enjoy your morning coffee while overlooking the water. A spacious first-floor den/office and convenient laundry room with sink add to the functionality. The primary suite is truly one-of-a-kind, with sweeping pond views, a private bath with dual vanities, whirlpool tub, and separate shower. A second bedroom with its own bath, plus a versatile loft that can serve as an office, playroom, or lounge, offer flexible living space. The fully finished walk out basement offers a family room/rec room, a private bath, an unfinished storage room and sliding doors opening to a beautiful brick paver patio overlooking the pond. Perfectly situated near Bliss Creek Golf Course, Bliss Walnut Park, and just minutes from I-88, this home combines modern living with unmatched natural beauty. Recent updates include: NEWER roof, gutters and downspouts, NEWER HVAC, NEWER hot water heater, NEWER garbage disposal, NEWER windows, and NEWER Trex deck.
Property Specifics
| Condos/Townhomes | |
| 2 | |
| — | |
| 1999 | |
| — | |
| — | |
| Yes | |
| — |
| Kane | |
| Prestbury | |
| 175 / Monthly | |
| — | |
| — | |
| — | |
| 12465874 | |
| 1410327044 |
Nearby Schools
| NAME: | DISTRICT: | DISTANCE: | |
|---|---|---|---|
|
Grade School
Fearn Elementary School |
129 | — | |
|
Middle School
Herget Middle School |
129 | Not in DB | |
|
High School
West Aurora High School |
129 | Not in DB | |
Property History
| DATE: | EVENT: | PRICE: | SOURCE: |
|---|---|---|---|
| 17 Mar, 2023 | Sold | $390,000 | MRED MLS |
| 14 Feb, 2023 | Under contract | $390,000 | MRED MLS |
| — | Last price change | $410,000 | MRED MLS |
| 30 Jan, 2023 | Listed for sale | $410,000 | MRED MLS |
| 9 Oct, 2025 | Sold | $450,000 | MRED MLS |
| 12 Sep, 2025 | Under contract | $450,000 | MRED MLS |
| 8 Sep, 2025 | Listed for sale | $450,000 | MRED MLS |
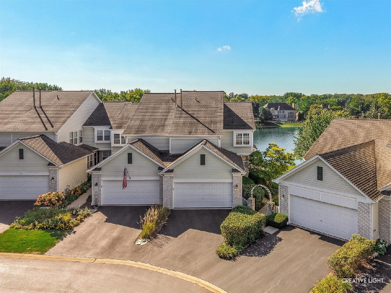
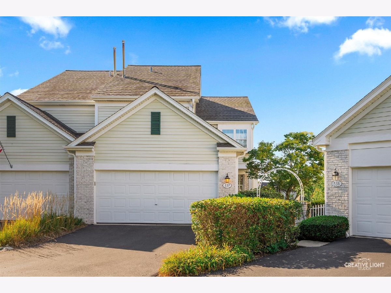
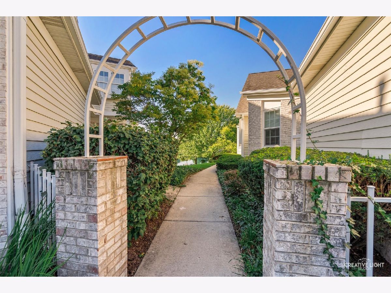
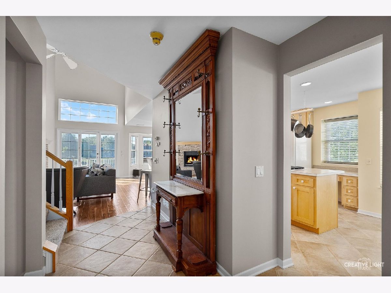
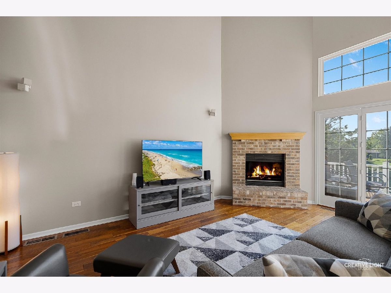
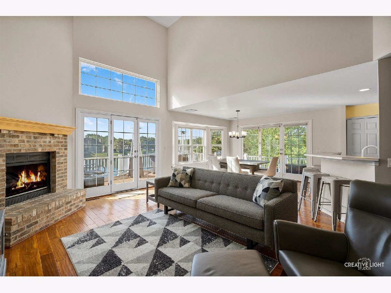
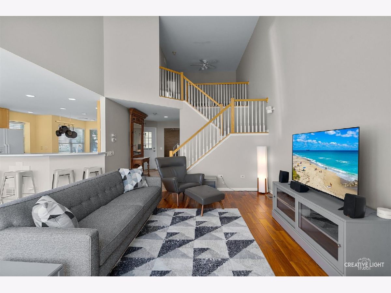
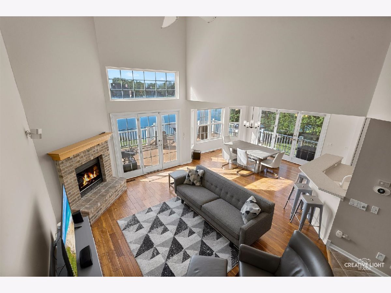
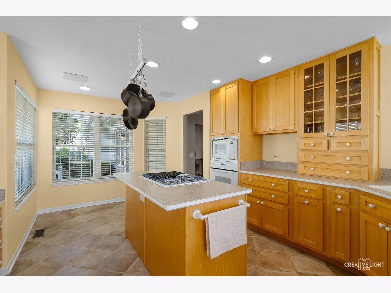
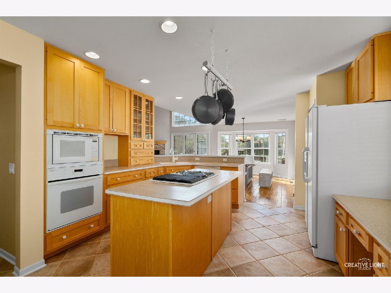
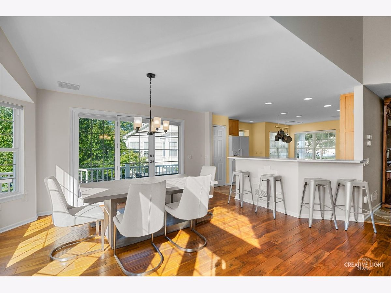
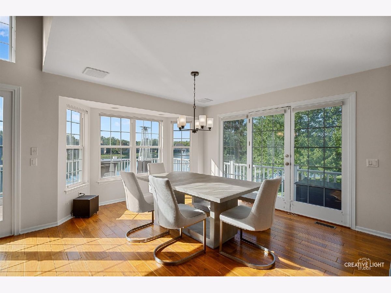
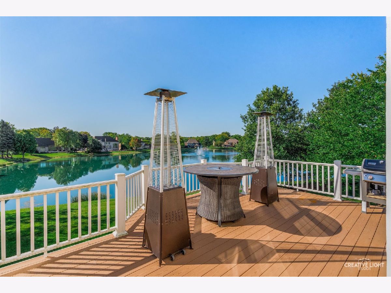
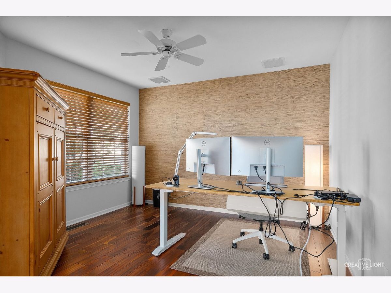
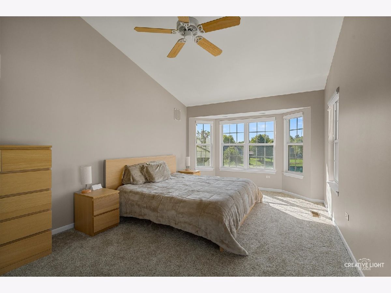
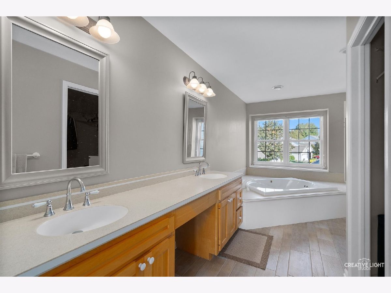
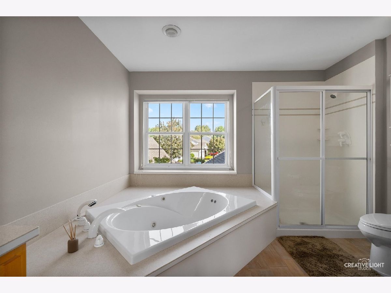
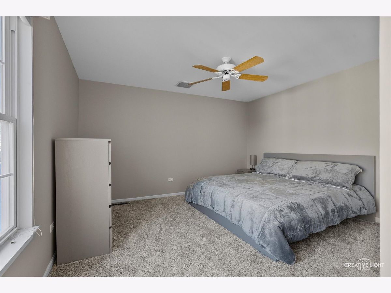
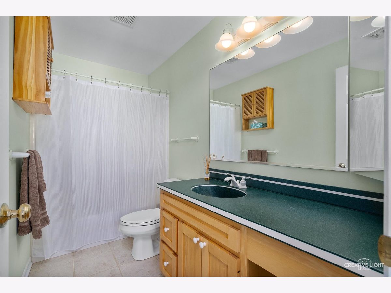
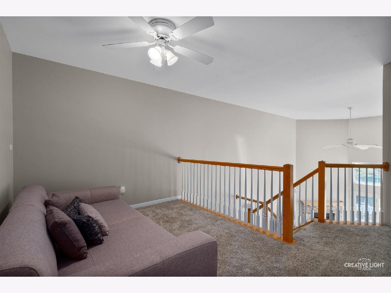
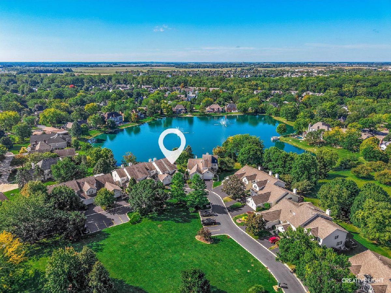
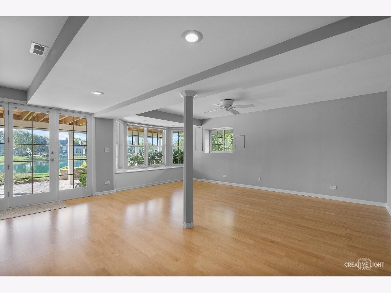
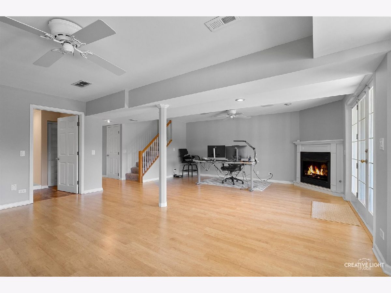
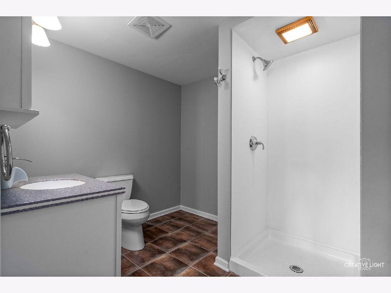
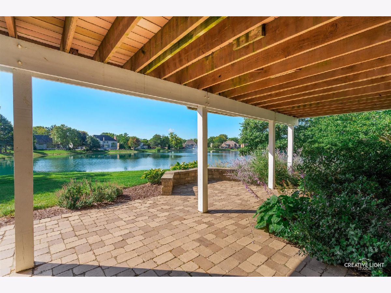
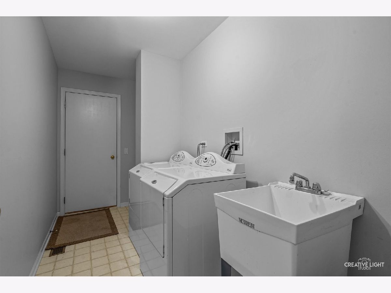
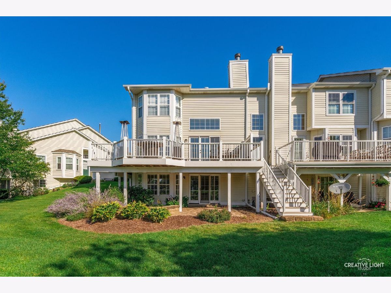
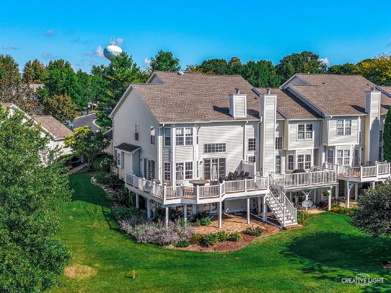
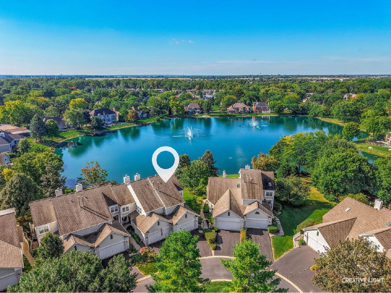
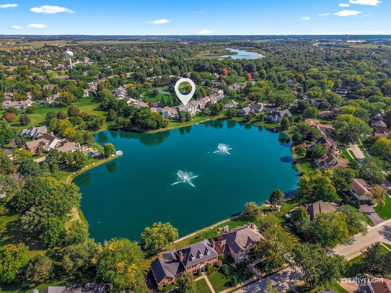
Room Specifics
Total Bedrooms: 3
Bedrooms Above Ground: 2
Bedrooms Below Ground: 1
Dimensions: —
Floor Type: —
Dimensions: —
Floor Type: —
Full Bathrooms: 4
Bathroom Amenities: Whirlpool,Separate Shower,Double Sink
Bathroom in Basement: 1
Rooms: —
Basement Description: —
Other Specifics
| 2 | |
| — | |
| — | |
| — | |
| — | |
| 72X28X80X25 | |
| — | |
| — | |
| — | |
| — | |
| Not in DB | |
| — | |
| — | |
| — | |
| — |
Tax History
| Year | Property Taxes |
|---|---|
| 2023 | $6,899 |
| 2025 | $7,336 |
Contact Agent
Nearby Similar Homes
Nearby Sold Comparables
Contact Agent
Listing Provided By
eXp Realty

