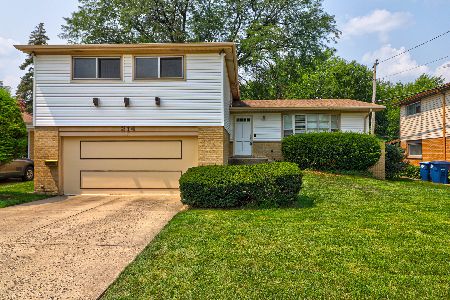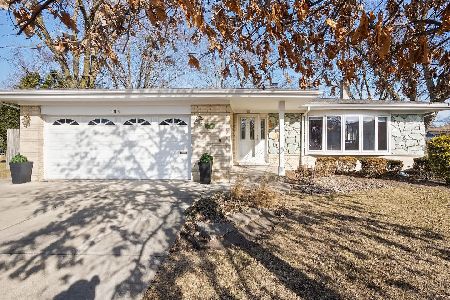334 Wilkins Drive, Des Plaines, Illinois 60016
$555,000
|
Sold
|
|
| Status: | Closed |
| Sqft: | 2,486 |
| Cost/Sqft: | $233 |
| Beds: | 3 |
| Baths: | 3 |
| Year Built: | 1964 |
| Property Taxes: | $8,028 |
| Days On Market: | 350 |
| Lot Size: | 0,16 |
Description
Stunningly updated home with modern comforts and timeless charm! Step into this beautifully upgraded home, where modern updates and timeless charm come together seamlessly across three spacious levels plus a versatile sub-basement. The heart of the home, a stunning chef's kitchen remodeled in 2024, features Normandy White granite countertops, an oversized island, custom soft-close cabinetry, stainless steel appliances, two pantries, and a skylight that fills the space with natural light. Elegant living and dining areas showcase gleaming hardwood floors and a custom bay window (2023), while the cozy family room and refreshed basement provide ample space to relax or entertain. Recent updates include copper plumbing, an energy-efficient furnace, a humidifier (2024), a fully remodeled primary and hall bath, and new windows throughout (2022-2023). The exterior boasts refreshed landscaping, updated siding, and a T11-sided shed (2022), all adding to the home's curb appeal. Additional features include a fireplace with a gas hookup, recessed lighting, a comprehensive ADT security system, and a transferable furnace and water heater warranty. Conveniently located near the Metra station, shopping, expressways, and Brentwood Elementary School, this meticulously maintained home is move-in ready and perfectly situated for modern living. Schedule a showing today-your dream home awaits!
Property Specifics
| Single Family | |
| — | |
| — | |
| 1964 | |
| — | |
| SPLIT LEVEL WITH SUB BASEM | |
| No | |
| 0.16 |
| Cook | |
| — | |
| — / Not Applicable | |
| — | |
| — | |
| — | |
| 12279239 | |
| 08132110080000 |
Nearby Schools
| NAME: | DISTRICT: | DISTANCE: | |
|---|---|---|---|
|
Grade School
Brentwood Elementary School |
59 | — | |
|
Middle School
Friendship Junior High School |
59 | Not in DB | |
|
High School
Elk Grove High School |
214 | Not in DB | |
Property History
| DATE: | EVENT: | PRICE: | SOURCE: |
|---|---|---|---|
| 24 Mar, 2020 | Sold | $305,000 | MRED MLS |
| 28 Feb, 2020 | Under contract | $319,900 | MRED MLS |
| 16 Jan, 2020 | Listed for sale | $319,900 | MRED MLS |
| 14 Mar, 2025 | Sold | $555,000 | MRED MLS |
| 11 Feb, 2025 | Under contract | $579,000 | MRED MLS |
| 31 Jan, 2025 | Listed for sale | $579,000 | MRED MLS |
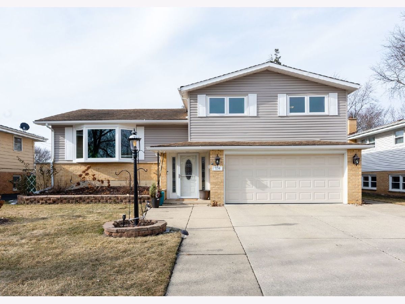
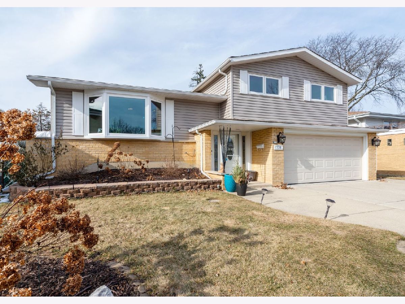
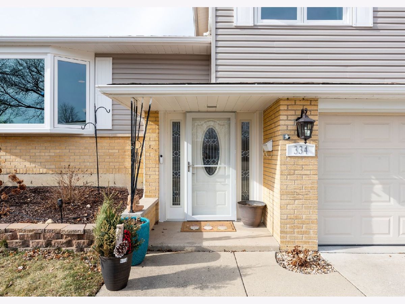
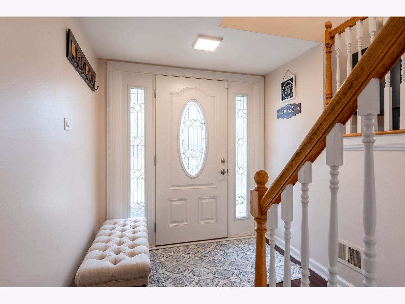
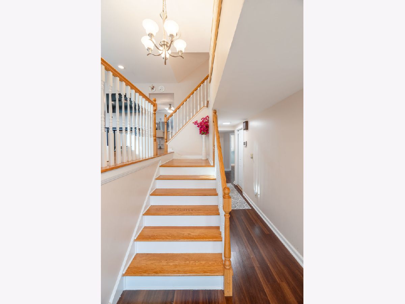
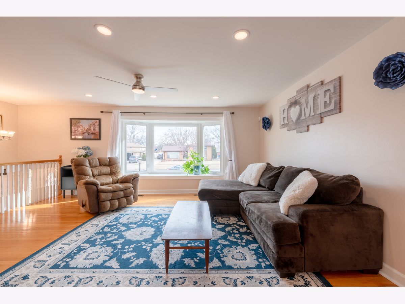
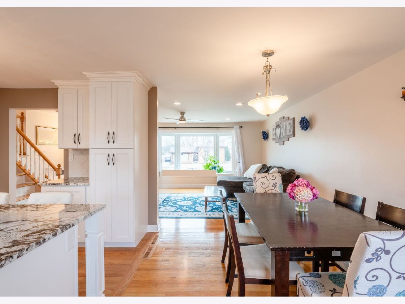
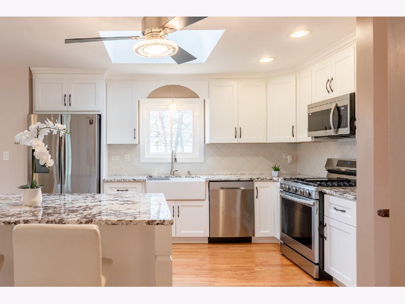
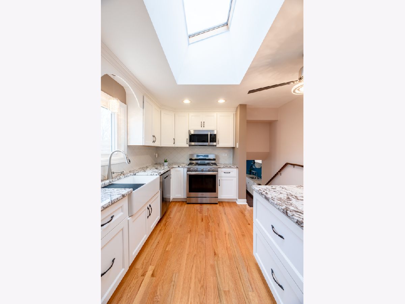
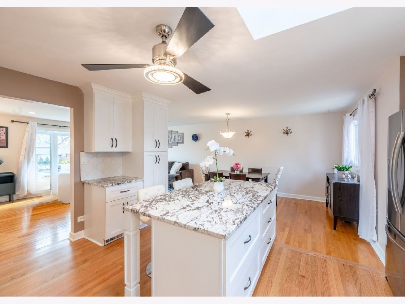
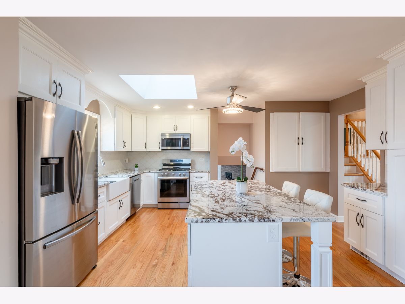
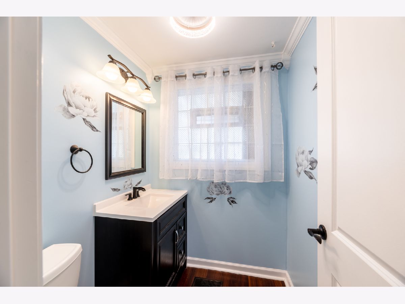
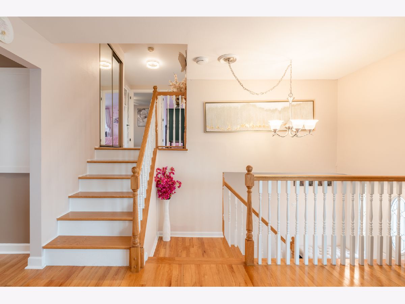
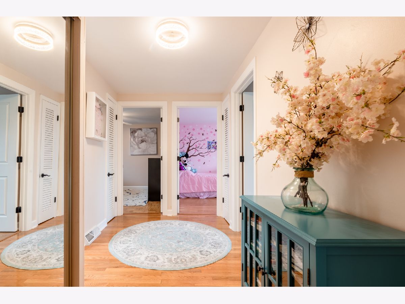
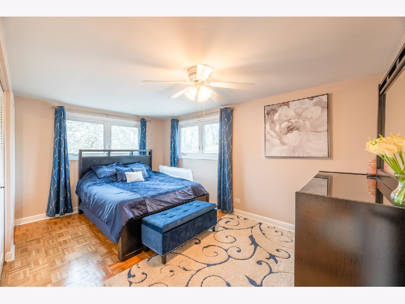
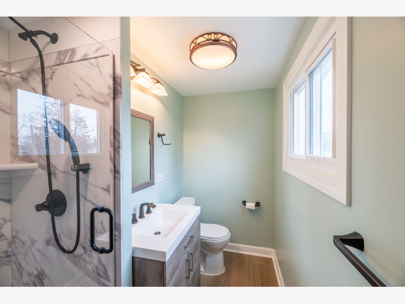
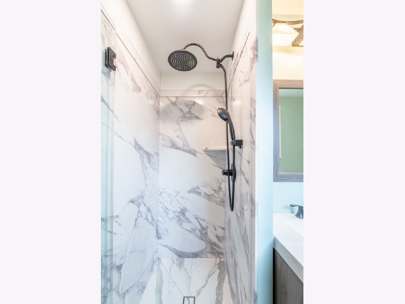
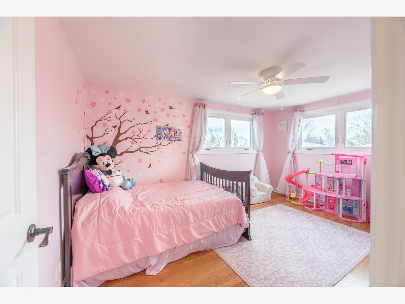
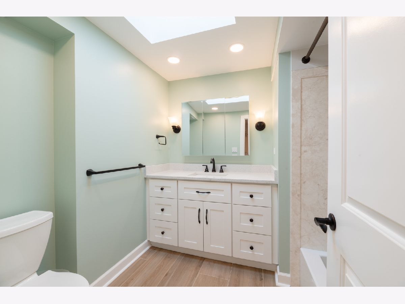
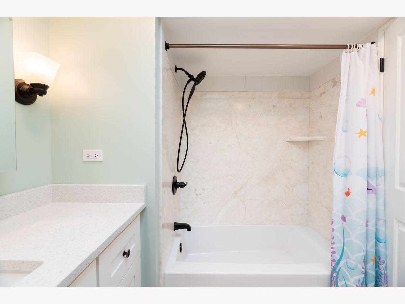
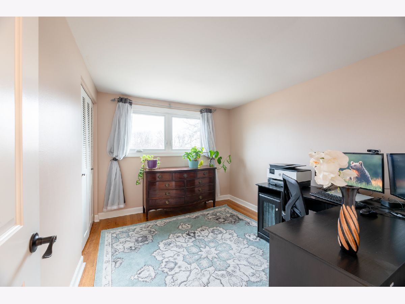
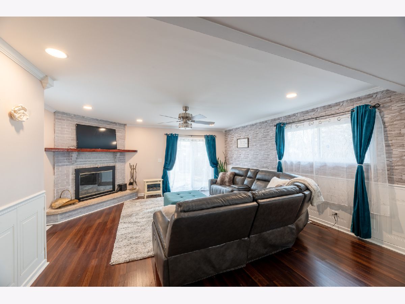
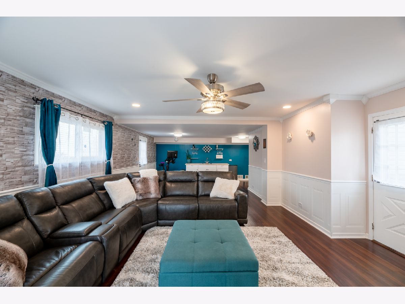
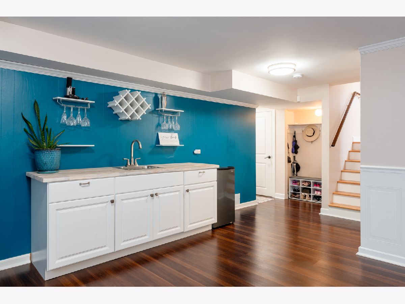
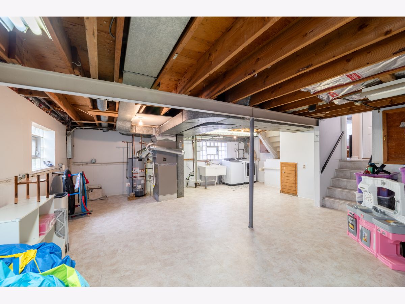
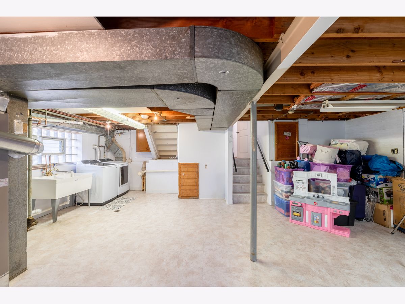
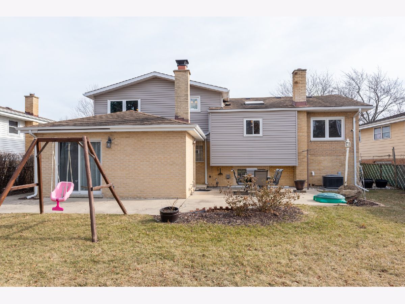
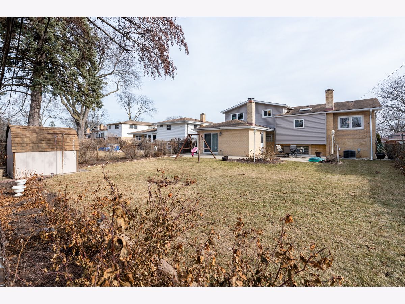
Room Specifics
Total Bedrooms: 3
Bedrooms Above Ground: 3
Bedrooms Below Ground: 0
Dimensions: —
Floor Type: —
Dimensions: —
Floor Type: —
Full Bathrooms: 3
Bathroom Amenities: Separate Shower
Bathroom in Basement: 0
Rooms: —
Basement Description: Sub-Basement
Other Specifics
| 2 | |
| — | |
| Concrete | |
| — | |
| — | |
| 56X126X61X122 | |
| — | |
| — | |
| — | |
| — | |
| Not in DB | |
| — | |
| — | |
| — | |
| — |
Tax History
| Year | Property Taxes |
|---|---|
| 2020 | $3,729 |
| 2025 | $8,028 |
Contact Agent
Nearby Similar Homes
Nearby Sold Comparables
Contact Agent
Listing Provided By
Coldwell Banker Realty








